463 Foto di grandi ingressi e corridoi con boiserie
Filtra anche per:
Budget
Ordina per:Popolari oggi
61 - 80 di 463 foto
1 di 3

The design of Lobby View with Sun light make lobby more beautiful, Entrance gate with positive vibe and amibience & Waiting .The lobby area has a sofa set and small rounded table, pendant lights on the tables,chairs.
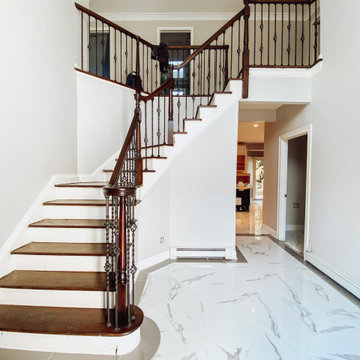
White marble floor tile is laid out in a diamond pattern while being contoured with a grey tile border. Existing railing and posts were refinished in a dark wood stain as previous balusters were replaced with iron ones.
Image taken before wainscoting installation.
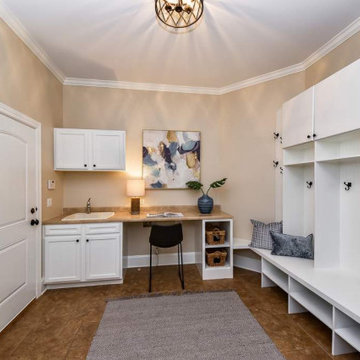
Stay organized with individual lockers and a work station all located conveniently in the mudroom to grab what you need on your way out the door.
Esempio di un grande ingresso con anticamera chic con pareti beige, pavimento in gres porcellanato, una porta singola, una porta bianca, pavimento beige e boiserie
Esempio di un grande ingresso con anticamera chic con pareti beige, pavimento in gres porcellanato, una porta singola, una porta bianca, pavimento beige e boiserie
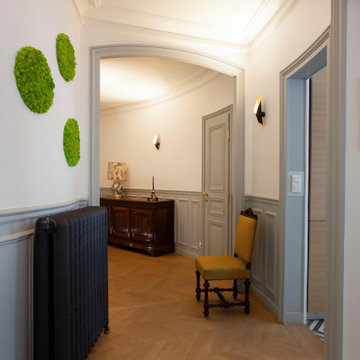
Cet appartement offrait déjà un magnifique parquet, de très belles moulures, des cheminées en marbre, une hauteur sous plafond très agréable... tout le caractère d'un appartement Haussmanien mis en valeur par un nouvel aménagement.
L'entrée a été retravaillée dans sa globalité. Une salle de bains et un WC ont été créés. Pour conserver la très belle courbe de ce couloir, chaque porte a été fabriquée sur mesure. L'ensemble du sol a été refait en respectant les codes de cet appartement.
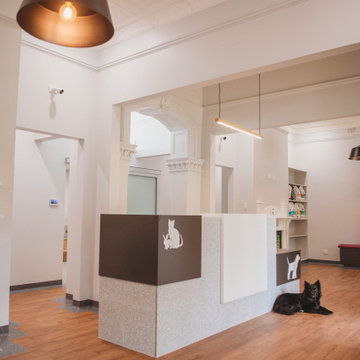
Wayville Clinic - Reception Area
Ispirazione per un grande ingresso minimalista con pareti bianche, pavimento in legno massello medio, pavimento marrone, soffitto in carta da parati e boiserie
Ispirazione per un grande ingresso minimalista con pareti bianche, pavimento in legno massello medio, pavimento marrone, soffitto in carta da parati e boiserie
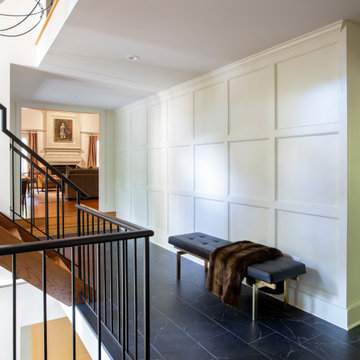
The original 1970's kitchen with a peninsula to separate the kitchen and dining areas felt dark and inefficiently organized. Working with the homeowner, our architects designed an open, bright space with custom cabinetry, an island for seating and storage, and a wider opening to the adjoining space. The result is a clean, streamlined white space with contrasting touches of color. The project included closing a doorway between the foyer and kitchen. In the foyer, we designed wainscotting to match trim throughout the home.
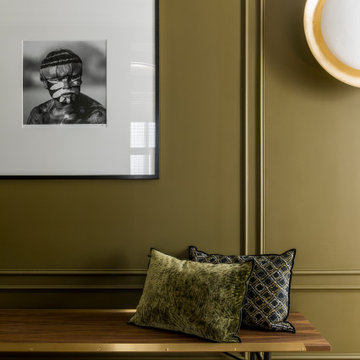
Photo : Romain Ricard
Idee per un grande ingresso design con pareti verdi, parquet chiaro, una porta a due ante, una porta verde, pavimento beige e boiserie
Idee per un grande ingresso design con pareti verdi, parquet chiaro, una porta a due ante, una porta verde, pavimento beige e boiserie

The inviting living room with coffered ceilings and elegant wainscoting is right off of the double height foyer. The dining area welcomes you into the center of the great room beyond.

The entry in this home features a barn door and modern looking light fixtures. Hardwood floors, a tray ceiling and wainscoting.
Immagine di un grande ingresso country con pareti bianche, parquet chiaro, una porta singola, una porta bianca, pavimento beige, soffitto a cassettoni e boiserie
Immagine di un grande ingresso country con pareti bianche, parquet chiaro, una porta singola, una porta bianca, pavimento beige, soffitto a cassettoni e boiserie
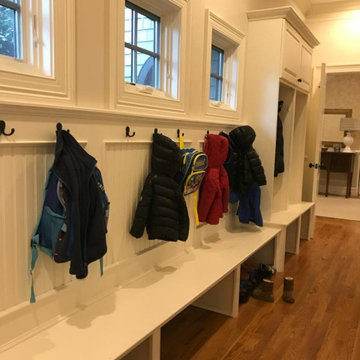
Foto di un grande corridoio tradizionale con pareti bianche, pavimento in legno massello medio, pavimento marrone e boiserie
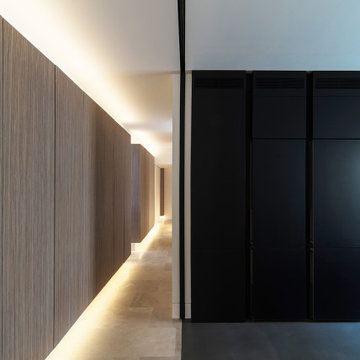
Esempio di un grande ingresso o corridoio minimal con pareti bianche, pavimento in pietra calcarea, pavimento beige e boiserie

We would be ecstatic to design/build yours too.
☎️ 210-387-6109 ✉️ sales@genuinecustomhomes.com
Ispirazione per un grande ingresso american style con pareti multicolore, parquet scuro, una porta singola, una porta in legno scuro, pavimento marrone, soffitto a cassettoni e boiserie
Ispirazione per un grande ingresso american style con pareti multicolore, parquet scuro, una porta singola, una porta in legno scuro, pavimento marrone, soffitto a cassettoni e boiserie

Esempio di un grande corridoio tradizionale con pareti bianche, pavimento in legno massello medio, una porta a due ante, una porta in legno bruno, pavimento marrone e boiserie
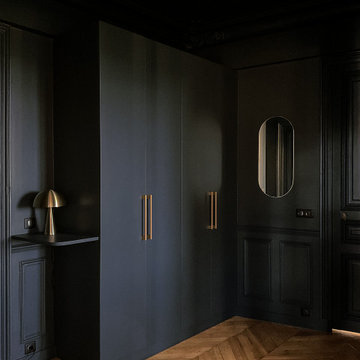
Idee per un grande ingresso chic con pareti blu, parquet chiaro, una porta a due ante, una porta blu e boiserie
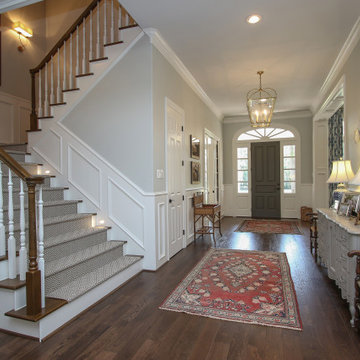
Idee per un grande ingresso tradizionale con pareti grigie, parquet scuro, una porta singola, una porta in legno scuro, pavimento marrone e boiserie
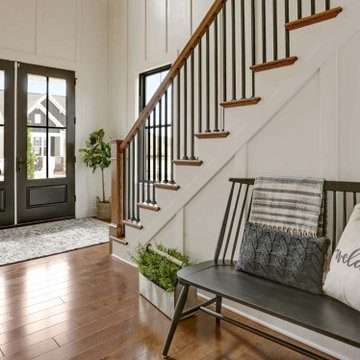
This charming 2-story craftsman style home includes a welcoming front porch, lofty 10’ ceilings, a 2-car front load garage, and two additional bedrooms and a loft on the 2nd level. To the front of the home is a convenient dining room the ceiling is accented by a decorative beam detail. Stylish hardwood flooring extends to the main living areas. The kitchen opens to the breakfast area and includes quartz countertops with tile backsplash, crown molding, and attractive cabinetry. The great room includes a cozy 2 story gas fireplace featuring stone surround and box beam mantel. The sunny great room also provides sliding glass door access to the screened in deck. The owner’s suite with elegant tray ceiling includes a private bathroom with double bowl vanity, 5’ tile shower, and oversized closet.
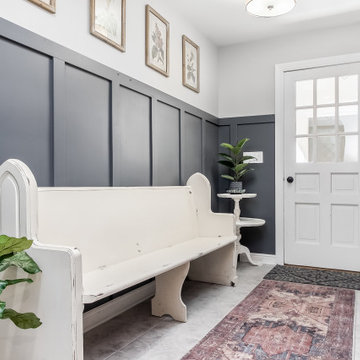
Idee per un grande corridoio con pareti bianche, una porta singola, una porta bianca, pavimento grigio e boiserie

www.lowellcustomhomes.com - Lake Geneva, WI,
Esempio di un grande ingresso tradizionale con pareti bianche, pavimento in legno massello medio, una porta singola, una porta in legno bruno, soffitto a cassettoni e boiserie
Esempio di un grande ingresso tradizionale con pareti bianche, pavimento in legno massello medio, una porta singola, una porta in legno bruno, soffitto a cassettoni e boiserie
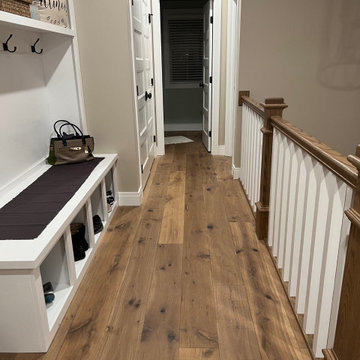
Del Mar Oak Hardwood– The Alta Vista hardwood flooring collection is a return to vintage European Design. These beautiful classic and refined floors are crafted out of French White Oak, a premier hardwood species that has been used for everything from flooring to shipbuilding over the centuries due to its stability.
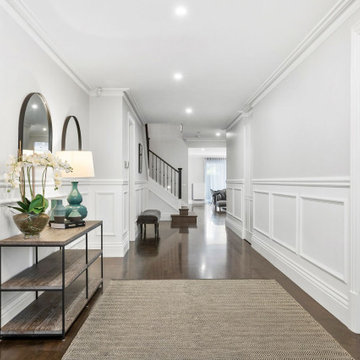
Ispirazione per un grande corridoio tradizionale con pareti grigie, parquet scuro, una porta a due ante, una porta in vetro, pavimento marrone e boiserie
463 Foto di grandi ingressi e corridoi con boiserie
4