463 Foto di grandi ingressi e corridoi con boiserie
Filtra anche per:
Budget
Ordina per:Popolari oggi
161 - 180 di 463 foto
1 di 3
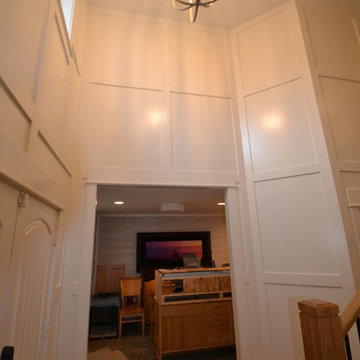
Esempio di un grande ingresso moderno con pareti bianche, pavimento in legno massello medio, una porta a due ante, una porta bianca e boiserie
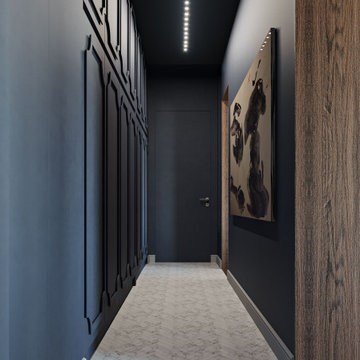
Foto di un grande ingresso o corridoio contemporaneo con pareti blu, pavimento in marmo, pavimento bianco, soffitto ribassato e boiserie
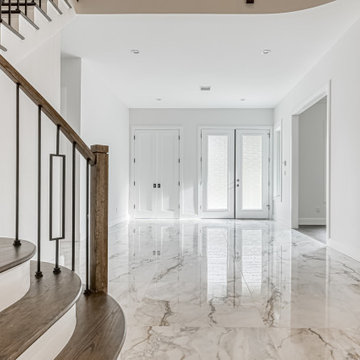
Idee per un grande corridoio minimal con pareti bianche, pavimento in gres porcellanato, una porta a due ante, una porta bianca, pavimento bianco e boiserie
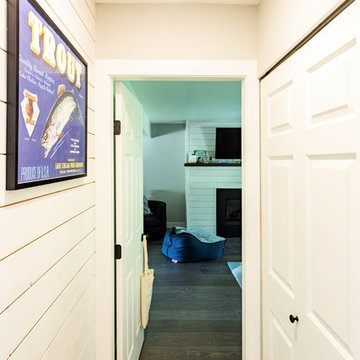
Photos by Brice Ferre
Ispirazione per un grande ingresso contemporaneo con pareti bianche, pavimento in gres porcellanato, una porta singola, una porta in metallo, pavimento nero e boiserie
Ispirazione per un grande ingresso contemporaneo con pareti bianche, pavimento in gres porcellanato, una porta singola, una porta in metallo, pavimento nero e boiserie
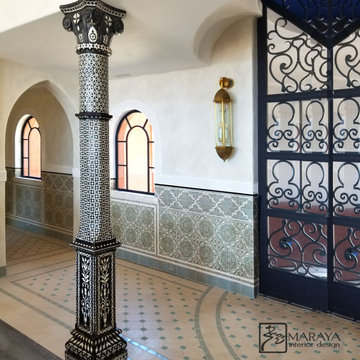
New Moroccan Villa on the Santa Barbara Riviera, overlooking the Pacific ocean and the city. In this terra cotta and deep blue home, we used natural stone mosaics and glass mosaics, along with custom carved stone columns. Every room is colorful with deep, rich colors. In the master bath we used blue stone mosaics on the groin vaulted ceiling of the shower. All the lighting was designed and made in Marrakesh, as were many furniture pieces. The entry black and white columns are also imported from Morocco. We also designed the carved doors and had them made in Marrakesh. Cabinetry doors we designed were carved in Canada. The carved plaster molding were made especially for us, and all was shipped in a large container (just before covid-19 hit the shipping world!) Thank you to our wonderful craftsman and enthusiastic vendors!
Project designed by Maraya Interior Design. From their beautiful resort town of Ojai, they serve clients in Montecito, Hope Ranch, Santa Ynez, Malibu and Calabasas, across the tri-county area of Santa Barbara, Ventura and Los Angeles, south to Hidden Hills and Calabasas.
Architecture by Thomas Ochsner in Santa Barbara, CA
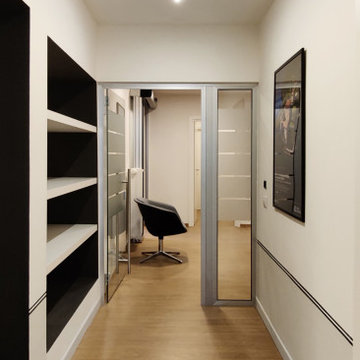
Foto di un grande ingresso o corridoio contemporaneo con pareti bianche, parquet chiaro e boiserie
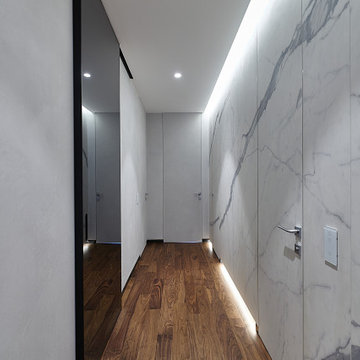
Стена полностью выполнена из керамогранита, в нее интегрированы скрытые полотна с такой же отделкой (ведут в санузел и постирочную). Чтобы рисунок не прерывался и продолжался на полотнах, пришлось проявить весь свой профессионализм в расчетах и замерах. Двери керамогранит установлены до потолка (размер 800*2650) и открываются вовнутрь для экономии пространства. Сам керамогранит резался на детали непосредственно на объекте, поэтому габаритные листы материала пришлось заносить через окно.
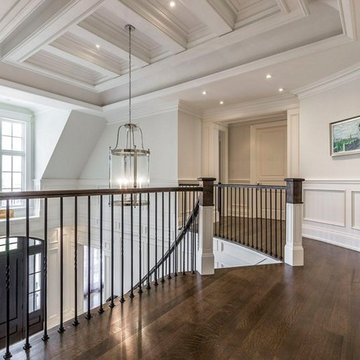
2nd Floor Hallway with decorative ceiling design, wainscotting, crown mouldings and dark hardwood flooring
Esempio di un grande ingresso o corridoio classico con pareti beige, parquet scuro, pavimento marrone, soffitto a cassettoni e boiserie
Esempio di un grande ingresso o corridoio classico con pareti beige, parquet scuro, pavimento marrone, soffitto a cassettoni e boiserie
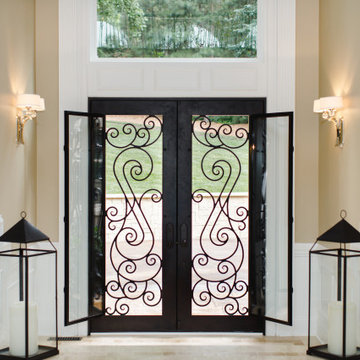
As an added touch to this stunning foyer, these custom double ornate doors boast intricate scrollwork and a sleek Charcoal finish, complete with operable glass for easy cleaning.
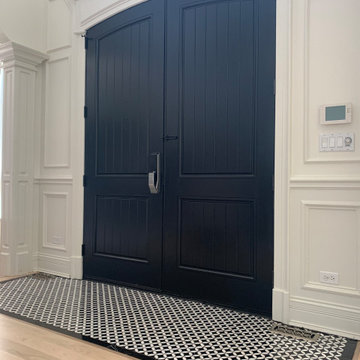
Entry remodeling of oak floors, white and black mosaic tiles, stair railing color, and white walls.
Ispirazione per una grande porta d'ingresso chic con pareti bianche, pavimento in marmo, una porta a due ante, una porta nera e boiserie
Ispirazione per una grande porta d'ingresso chic con pareti bianche, pavimento in marmo, una porta a due ante, una porta nera e boiserie
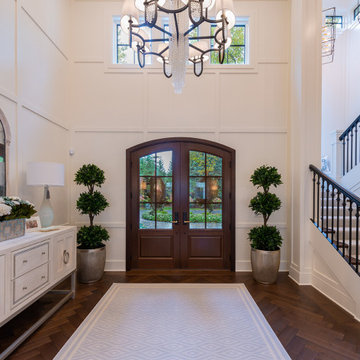
English panelling with dark hardwood railing accent the light filled staircase. Huge ceilings, geometric chandeliers.
Immagine di una grande porta d'ingresso minimalista con pareti bianche, pavimento in legno massello medio, una porta a due ante, una porta marrone, pavimento marrone, soffitto a volta e boiserie
Immagine di una grande porta d'ingresso minimalista con pareti bianche, pavimento in legno massello medio, una porta a due ante, una porta marrone, pavimento marrone, soffitto a volta e boiserie
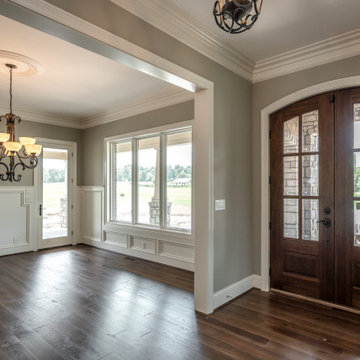
Front door and dining area
Immagine di un grande ingresso chic con pareti beige, pavimento in legno massello medio, una porta a due ante, una porta marrone, pavimento marrone e boiserie
Immagine di un grande ingresso chic con pareti beige, pavimento in legno massello medio, una porta a due ante, una porta marrone, pavimento marrone e boiserie
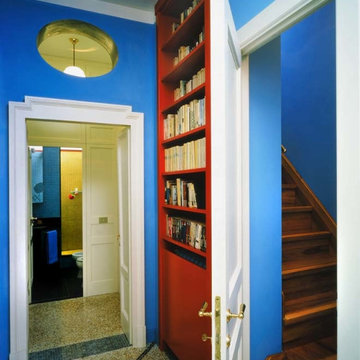
Ristrutturazione dell'intero appartamento con inserimento di arredi esistenti e su misura. Scelta dei colori e dei materiali
Esempio di un grande ingresso o corridoio classico con pareti blu, pavimento alla veneziana, pavimento multicolore e boiserie
Esempio di un grande ingresso o corridoio classico con pareti blu, pavimento alla veneziana, pavimento multicolore e boiserie
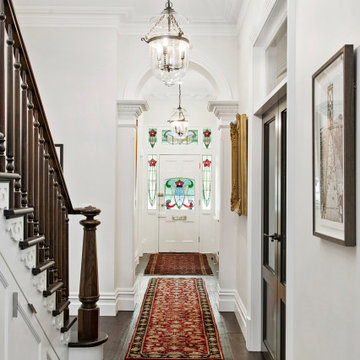
The headlight front door opens to the beautiful grand entry hallway of this period restoration and renovation. Featuring stunning glass pendants and wide oak timber flooring which leads to a hand turned walnut staircase with faceted finial and hand turned balusters.
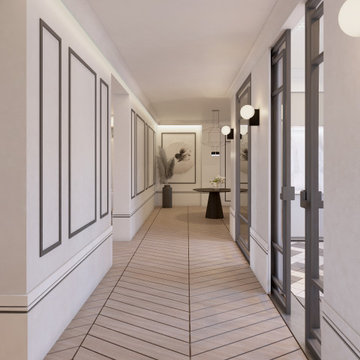
Pasillo abierto, con ritmo visual hasta distribuidor de habitaciones
Foto di un grande ingresso o corridoio chic con pareti bianche, pavimento in legno massello medio e boiserie
Foto di un grande ingresso o corridoio chic con pareti bianche, pavimento in legno massello medio e boiserie
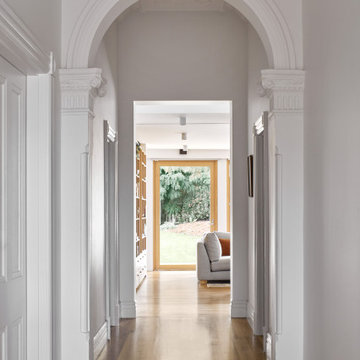
Twin Peaks House is a vibrant extension to a grand Edwardian homestead in Kensington.
Originally built in 1913 for a wealthy family of butchers, when the surrounding landscape was pasture from horizon to horizon, the homestead endured as its acreage was carved up and subdivided into smaller terrace allotments. Our clients discovered the property decades ago during long walks around their neighbourhood, promising themselves that they would buy it should the opportunity ever arise.
Many years later the opportunity did arise, and our clients made the leap. Not long after, they commissioned us to update the home for their family of five. They asked us to replace the pokey rear end of the house, shabbily renovated in the 1980s, with a generous extension that matched the scale of the original home and its voluminous garden.
Our design intervention extends the massing of the original gable-roofed house towards the back garden, accommodating kids’ bedrooms, living areas downstairs and main bedroom suite tucked away upstairs gabled volume to the east earns the project its name, duplicating the main roof pitch at a smaller scale and housing dining, kitchen, laundry and informal entry. This arrangement of rooms supports our clients’ busy lifestyles with zones of communal and individual living, places to be together and places to be alone.
The living area pivots around the kitchen island, positioned carefully to entice our clients' energetic teenaged boys with the aroma of cooking. A sculpted deck runs the length of the garden elevation, facing swimming pool, borrowed landscape and the sun. A first-floor hideout attached to the main bedroom floats above, vertical screening providing prospect and refuge. Neither quite indoors nor out, these spaces act as threshold between both, protected from the rain and flexibly dimensioned for either entertaining or retreat.
Galvanised steel continuously wraps the exterior of the extension, distilling the decorative heritage of the original’s walls, roofs and gables into two cohesive volumes. The masculinity in this form-making is balanced by a light-filled, feminine interior. Its material palette of pale timbers and pastel shades are set against a textured white backdrop, with 2400mm high datum adding a human scale to the raked ceilings. Celebrating the tension between these design moves is a dramatic, top-lit 7m high void that slices through the centre of the house. Another type of threshold, the void bridges the old and the new, the private and the public, the formal and the informal. It acts as a clear spatial marker for each of these transitions and a living relic of the home’s long history.
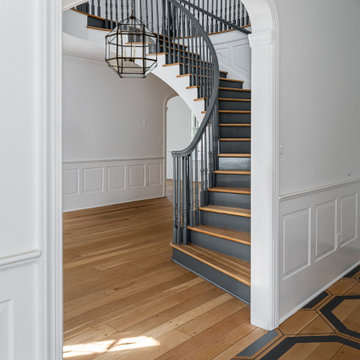
Ispirazione per un grande ingresso o corridoio chic con pareti bianche, parquet chiaro, soffitto a volta e boiserie

gallery through middle of house
Immagine di un grande ingresso o corridoio con pareti bianche, pavimento in legno massello medio, pavimento marrone e boiserie
Immagine di un grande ingresso o corridoio con pareti bianche, pavimento in legno massello medio, pavimento marrone e boiserie
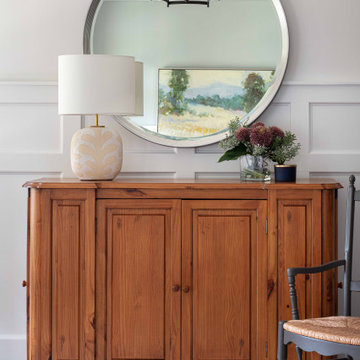
Esempio di un grande ingresso stile americano con pareti bianche, pavimento in legno massello medio, una porta singola, pavimento marrone e boiserie
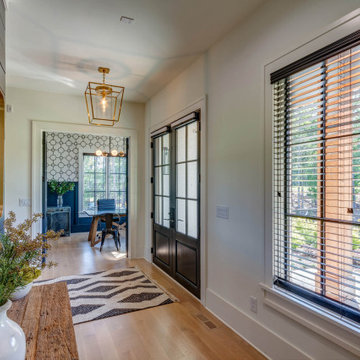
Esempio di un grande ingresso country con pareti bianche, parquet chiaro, una porta a due ante, una porta nera, pavimento bianco e boiserie
463 Foto di grandi ingressi e corridoi con boiserie
9