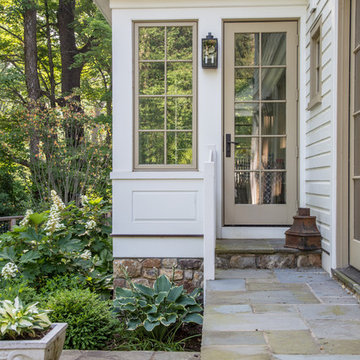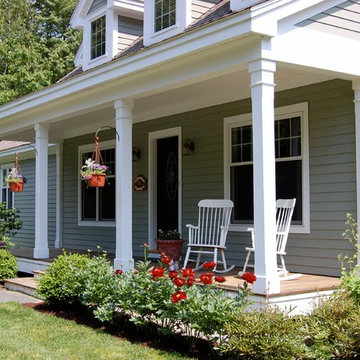Foto di grandi e ampi portici
Filtra anche per:
Budget
Ordina per:Popolari oggi
61 - 80 di 13.404 foto
1 di 3
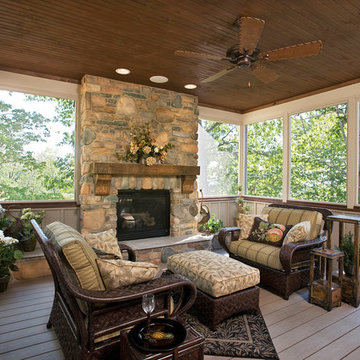
A custom home built in a private mountainside lot takes advantage of the unique features of its lot for a cohesive yet unique design. This home features an open floor plan with ample living space, as well as a full lower level perfect for entertaining, a screened deck, gorgeous master suite, and an upscale mountain design style.
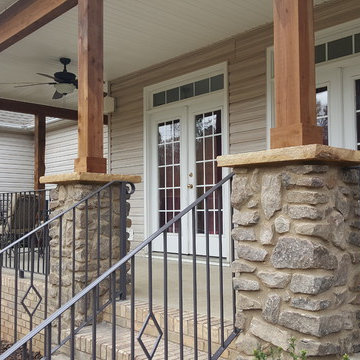
Back Porch: Custom handrails wrap all around, and beautifully accent stone and wood work.
Idee per un grande portico american style davanti casa con lastre di cemento e un tetto a sbalzo
Idee per un grande portico american style davanti casa con lastre di cemento e un tetto a sbalzo
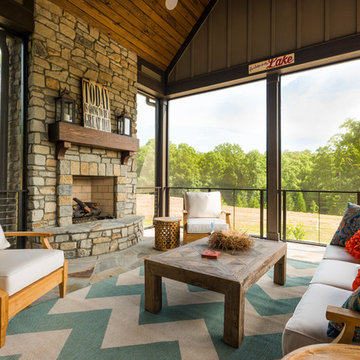
Foto di un grande portico rustico dietro casa con un portico chiuso, pavimentazioni in pietra naturale e un tetto a sbalzo
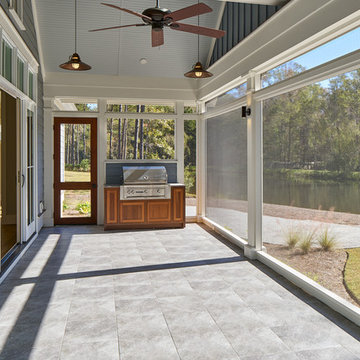
Serenity awaits on this spacious back porch, screened in for convenience, yet allowing the lovely water and preserve views to come through. Details galore for the porch - vaulted ceiling, pendant lighting, ceiling fans, easy to maintain porcelain tile flooring and a very practical outdoor kitchen area. Don't be surprised to see some deer wandering through the all natural landscape during twilight hours!
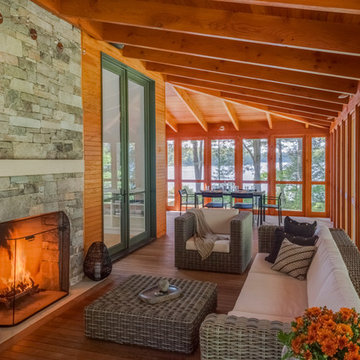
Photography by: Brian Vanden Brink
Esempio di un grande portico stile rurale nel cortile laterale con un focolare, pedane e un tetto a sbalzo
Esempio di un grande portico stile rurale nel cortile laterale con un focolare, pedane e un tetto a sbalzo
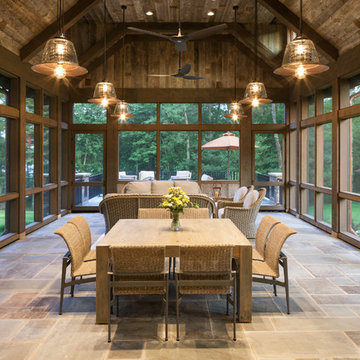
ORIJIN STONE premium Bluestone is found throughout this extraordinary cabin retreat. Featuring Bluestone Full Color Natural Cleft patterned paving. Tea2 Architects, John Kraemer & Sons, Clontz Masonry, Timber Ridge Landscape, Landmark Photography.
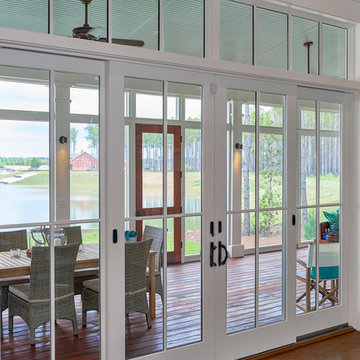
Details, details, details...that's what makes this home so special. Here you see the French sliders that open onto this spacious back porch. The glass doors, plus the transoms above let in the light, keeping the cottage bright and airy. Here you see the 7.25" base board and the 7.25" crown molding - both of which run throughout the house, finished in Alabaster.

Immagine di un grande portico minimalista dietro casa con un portico chiuso, pavimentazioni in cemento e un tetto a sbalzo
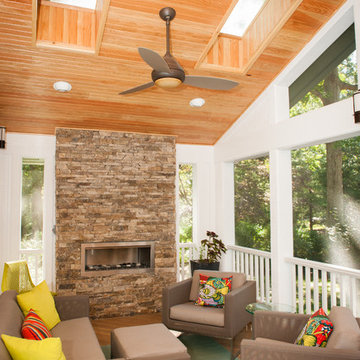
Foto di un grande portico design con un portico chiuso, pedane e un tetto a sbalzo
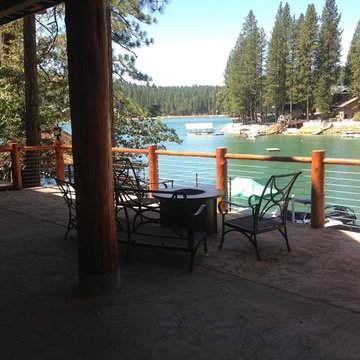
Foto di un ampio portico stile americano dietro casa con lastre di cemento e un tetto a sbalzo
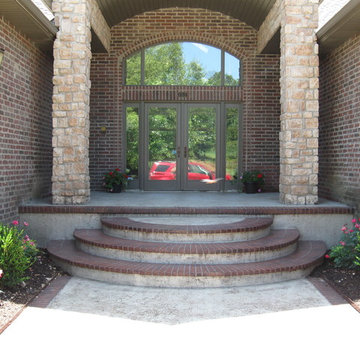
In this updated front porch, we love the way the round steps compliments the arched window.
By Alexander Concrete and Construction
Immagine di un grande portico tradizionale davanti casa con cemento stampato e un tetto a sbalzo
Immagine di un grande portico tradizionale davanti casa con cemento stampato e un tetto a sbalzo
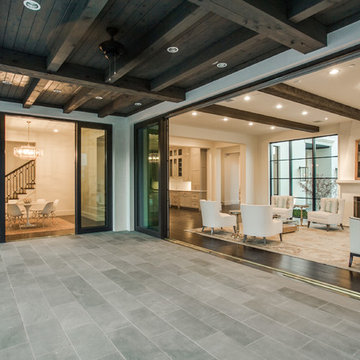
Situated on one of the most prestigious streets in the distinguished neighborhood of Highland Park, 3517 Beverly is a transitional residence built by Robert Elliott Custom Homes. Designed by notable architect David Stocker of Stocker Hoesterey Montenegro, the 3-story, 5-bedroom and 6-bathroom residence is characterized by ample living space and signature high-end finishes. An expansive driveway on the oversized lot leads to an entrance with a courtyard fountain and glass pane front doors. The first floor features two living areas — each with its own fireplace and exposed wood beams — with one adjacent to a bar area. The kitchen is a convenient and elegant entertaining space with large marble countertops, a waterfall island and dual sinks. Beautifully tiled bathrooms are found throughout the home and have soaking tubs and walk-in showers. On the second floor, light filters through oversized windows into the bedrooms and bathrooms, and on the third floor, there is additional space for a sizable game room. There is an extensive outdoor living area, accessed via sliding glass doors from the living room, that opens to a patio with cedar ceilings and a fireplace.
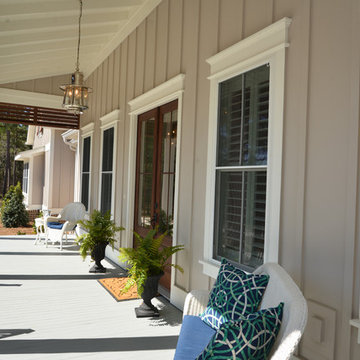
Andrea Cary
Ispirazione per un grande portico country davanti casa con pedane e un tetto a sbalzo
Ispirazione per un grande portico country davanti casa con pedane e un tetto a sbalzo
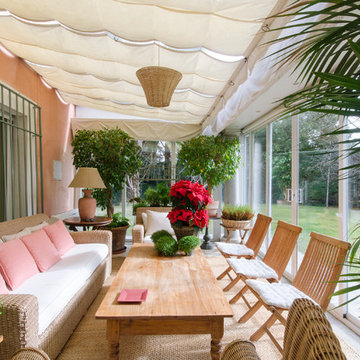
Isabel Bistué
Ispirazione per un grande portico shabby-chic style dietro casa con un parasole e con illuminazione
Ispirazione per un grande portico shabby-chic style dietro casa con un parasole e con illuminazione
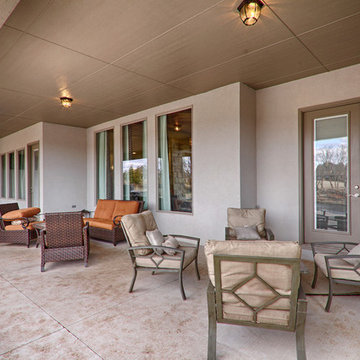
Patio for hanging out by the pool
Ispirazione per un grande portico moderno dietro casa con lastre di cemento e un tetto a sbalzo
Ispirazione per un grande portico moderno dietro casa con lastre di cemento e un tetto a sbalzo
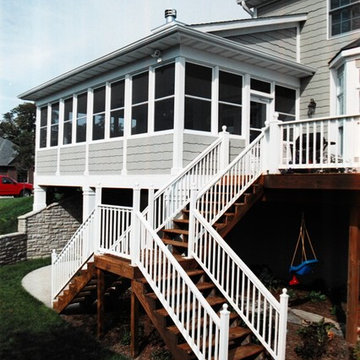
Kliethermes Homes & Remodeling
Screen porch addition with shaded play area.
James Hardie shake siding panels.
Idee per un grande portico stile marino dietro casa con un portico chiuso, pedane e un tetto a sbalzo
Idee per un grande portico stile marino dietro casa con un portico chiuso, pedane e un tetto a sbalzo
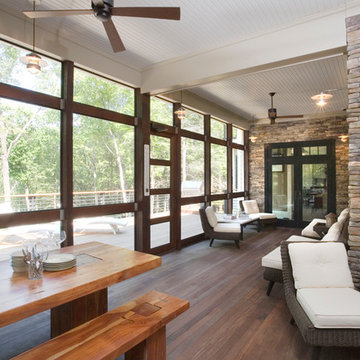
Screened in porch with Ipe decking, custom stone walls, bead board ceiling
Esempio di un grande portico stile americano dietro casa con un portico chiuso, pedane e un tetto a sbalzo
Esempio di un grande portico stile americano dietro casa con un portico chiuso, pedane e un tetto a sbalzo
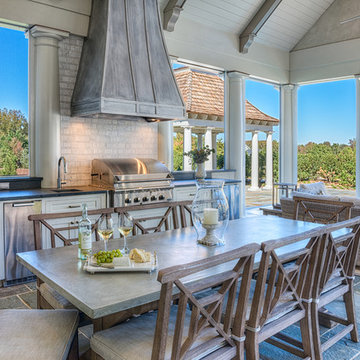
Outdoor covered porch with bluestone flooring. Featuring a custom burnished metal hood and marble subway tile backsplash. Getz Creative Photography
Immagine di un grande portico classico dietro casa con un portico chiuso, pavimentazioni in pietra naturale e un tetto a sbalzo
Immagine di un grande portico classico dietro casa con un portico chiuso, pavimentazioni in pietra naturale e un tetto a sbalzo
Foto di grandi e ampi portici
4
