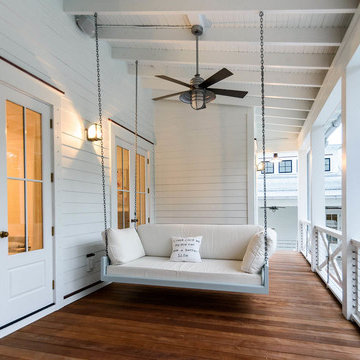Foto di grandi e ampi portici
Ordina per:Popolari oggi
161 - 180 di 13.404 foto
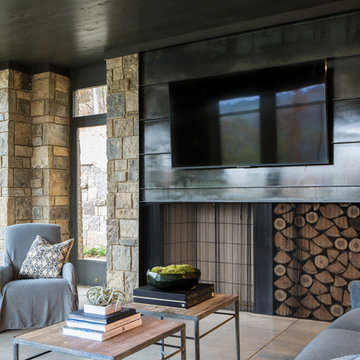
Sarah Rossi, Photographer
Ispirazione per un grande portico tradizionale con pavimentazioni in pietra naturale e un tetto a sbalzo
Ispirazione per un grande portico tradizionale con pavimentazioni in pietra naturale e un tetto a sbalzo
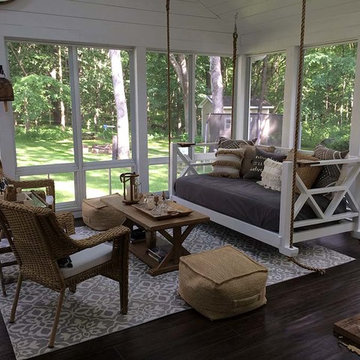
Immagine di un grande portico chic dietro casa con un portico chiuso, pedane e un tetto a sbalzo
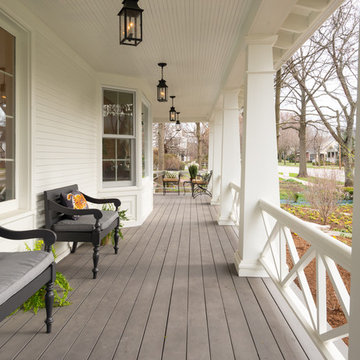
Finished renovation of Early American Farmhouse.
Photo by Karen Knecht Photography
Ispirazione per un grande portico country davanti casa con un tetto a sbalzo e con illuminazione
Ispirazione per un grande portico country davanti casa con un tetto a sbalzo e con illuminazione
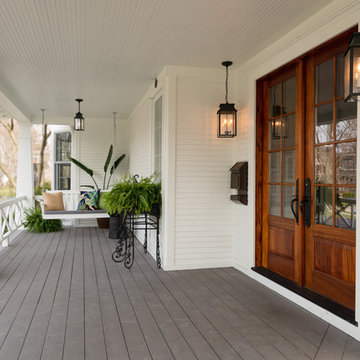
Finished renovation of Early American Farmhouse.
Photo by Karen Knecht Photography
Esempio di un grande portico country davanti casa con un tetto a sbalzo
Esempio di un grande portico country davanti casa con un tetto a sbalzo
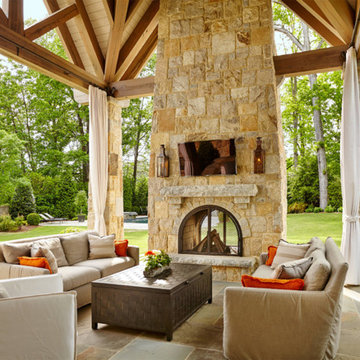
This relaxing rustic porch gives you all the comforts of an indoor living room while surrounded by nature. Light the fireplace and enjoy the ambient light of the Governor gas lanterns in this outdoor living space. http://ow.ly/Ic1930nBu63
See the whole project by T.S. Adams Studio http://ow.ly/eRmf30nBtMI
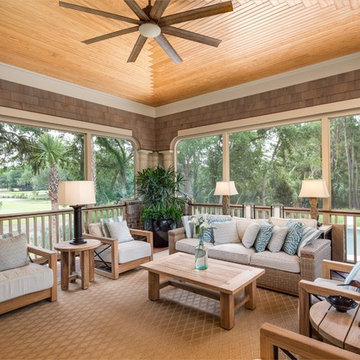
Screened-in sunroom/porch with Romanesque column details.
Ispirazione per un grande portico costiero con un portico chiuso, pedane e un tetto a sbalzo
Ispirazione per un grande portico costiero con un portico chiuso, pedane e un tetto a sbalzo
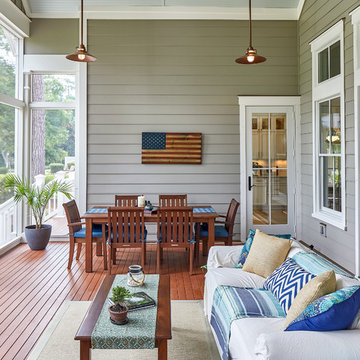
Tom Jenkins Photography
Idee per un grande portico costiero dietro casa con un portico chiuso e un tetto a sbalzo
Idee per un grande portico costiero dietro casa con un portico chiuso e un tetto a sbalzo

Birchwood Construction had the pleasure of working with Jonathan Lee Architects to revitalize this beautiful waterfront cottage. Located in the historic Belvedere Club community, the home's exterior design pays homage to its original 1800s grand Southern style. To honor the iconic look of this era, Birchwood craftsmen cut and shaped custom rafter tails and an elegant, custom-made, screen door. The home is framed by a wraparound front porch providing incomparable Lake Charlevoix views.
The interior is embellished with unique flat matte-finished countertops in the kitchen. The raw look complements and contrasts with the high gloss grey tile backsplash. Custom wood paneling captures the cottage feel throughout the rest of the home. McCaffery Painting and Decorating provided the finishing touches by giving the remodeled rooms a fresh coat of paint.
Photo credit: Phoenix Photographic
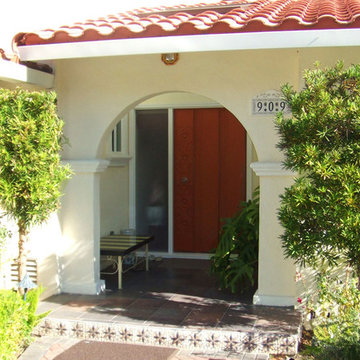
Ispirazione per un grande portico american style davanti casa con piastrelle e un tetto a sbalzo
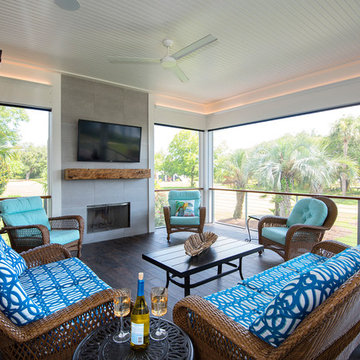
Photography: Jason Stemple
Idee per un grande portico classico dietro casa con un portico chiuso e un tetto a sbalzo
Idee per un grande portico classico dietro casa con un portico chiuso e un tetto a sbalzo
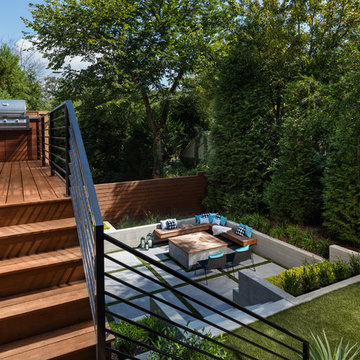
The upper deck includes Ipe flooring, an outdoor kitchen with concrete countertops, and panoramic doors that provide instant indoor/outdoor living. Waterfall steps lead to the lower deck's artificial turf area. The ground level features custom concrete pavers, fire pit, open framed pergola with day bed and under decking system.
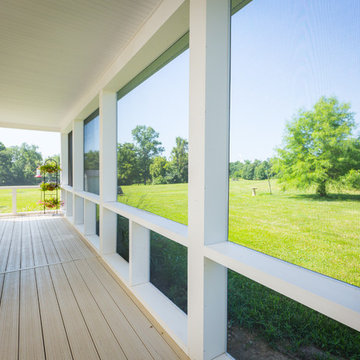
©RVP Photography
Esempio di un ampio portico classico dietro casa con un portico chiuso, pedane e un tetto a sbalzo
Esempio di un ampio portico classico dietro casa con un portico chiuso, pedane e un tetto a sbalzo
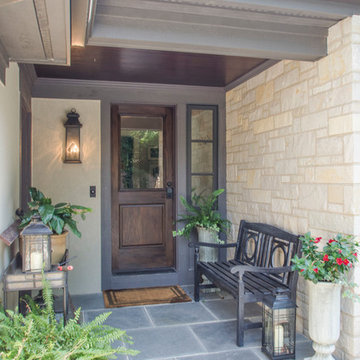
Front door with stone and stucco entrance.
Immagine di un grande portico tradizionale davanti casa con piastrelle e un tetto a sbalzo
Immagine di un grande portico tradizionale davanti casa con piastrelle e un tetto a sbalzo
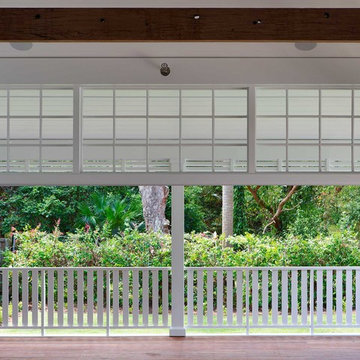
Hamptons style beach house by Stritt Design and Construction. Expansive entertainer's verandah with custom timber louvre and balustrade detail.
Idee per un grande portico stile marinaro dietro casa con pedane e un tetto a sbalzo
Idee per un grande portico stile marinaro dietro casa con pedane e un tetto a sbalzo
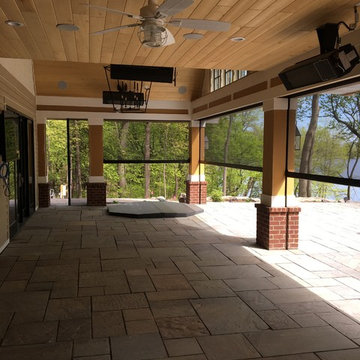
Esempio di un grande portico classico dietro casa con pavimentazioni in pietra naturale e un tetto a sbalzo
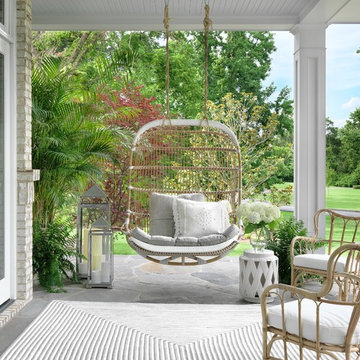
This custom home was developed for the homeowner to create a laid back east coast feel. Thoughtfully placed on the site, the trees provide a frame to capture the Hampton’s style as if it had been there for years. The timeless quality of the shingle & brick exterior blend into the interior finishes & furnishings where a more transitional approach was taken to blend the owner’s love of different styles. The layout of rooms open up to one another creating large sights lines that extend further on to the large front porch & outdoor living made for entertaining.
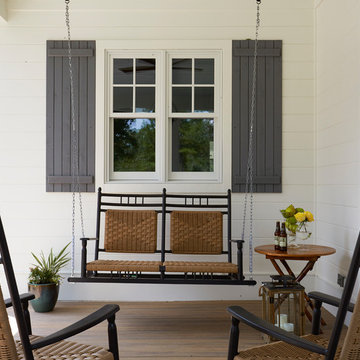
Mike Kaskel
Idee per un grande portico classico davanti casa con un tetto a sbalzo
Idee per un grande portico classico davanti casa con un tetto a sbalzo
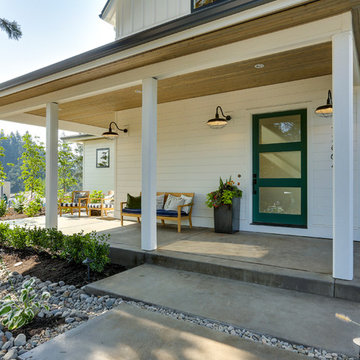
REPIXS
Immagine di un ampio portico country davanti casa con pavimentazioni in cemento e un tetto a sbalzo
Immagine di un ampio portico country davanti casa con pavimentazioni in cemento e un tetto a sbalzo
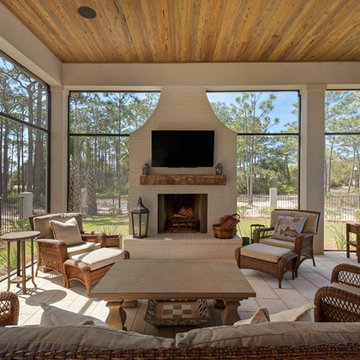
The home's exterior is designed to be a quiet oasis to overlook the in-ground pool and lake. There are covered porches and balconies that extend across the home's exterior. There is an outdoor kitchen, and tranquil seating areas surrounding the pool on the lower porch. A screened in porch has an outdoor fireplace and comfortable seating. Built by Phillip Vlahos of Destin Custom Home Builders. It was designed by Bob Chatham Custom Home Design and decorated by Allyson Runnels.
Foto di grandi e ampi portici
9
