3.798 Foto di grandi angoli bar
Filtra anche per:
Budget
Ordina per:Popolari oggi
121 - 140 di 3.798 foto
1 di 3
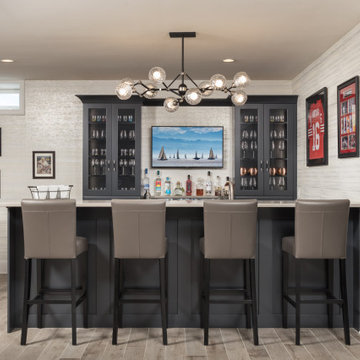
This fun basement space wears many hats. First, it is a large space for this extended family to gather and entertain when the weather brings everyone inside. Surrounding this area is a gaming station, a large screen movie spot. a billiards area, foos ball and poker spots too. Many different activities are being served from this design. Dark Grey cabinets are accented with taupe quartz counters for easy clean up. Glass wear is accessible from the full height wall cabinets so everyone from 6 to 60 can reach. There is a sink, a dishwasher drawer, ice maker and under counter refrigerator to keep the adults supplied with everything they could need. High top tables and comfortable seating makes you want to linger. A secondary cabinet area is for the kids. Serving bowls and platters are easily stored and a designated under counter refrigerator keeps kid friendly drinks chilled. A shimmery wall covering makes the walls glow and a custom light fixture finishes the design.
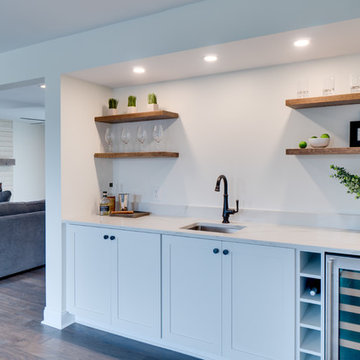
Dining area features a wet bar with white shaker cabinetry, quartz countertop, and oak floating shelves.
Esempio di un grande angolo bar con lavandino country con lavello sottopiano, ante in stile shaker, ante bianche, top in quarzo composito, pavimento in legno massello medio e top bianco
Esempio di un grande angolo bar con lavandino country con lavello sottopiano, ante in stile shaker, ante bianche, top in quarzo composito, pavimento in legno massello medio e top bianco
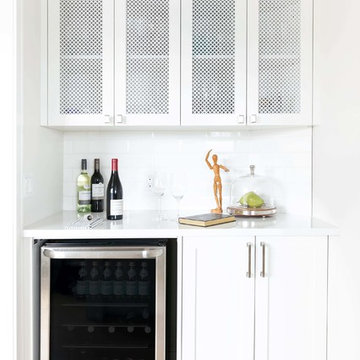
Photo by Jamie Anholt
Ispirazione per un grande angolo bar classico con lavello sottopiano, ante in stile shaker, ante bianche, top in quarzite, paraspruzzi bianco, paraspruzzi con piastrelle diamantate, pavimento in legno massello medio, pavimento marrone e top bianco
Ispirazione per un grande angolo bar classico con lavello sottopiano, ante in stile shaker, ante bianche, top in quarzite, paraspruzzi bianco, paraspruzzi con piastrelle diamantate, pavimento in legno massello medio, pavimento marrone e top bianco

In partnership with Charles Cudd Co.
Photo by John Hruska
Orono MN, Architectural Details, Architecture, JMAD, Jim McNeal, Shingle Style Home, Transitional Design
Basement Wet Bar, Home Bar, Lake View, Walkout Basement
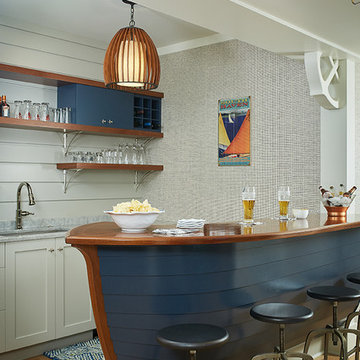
Builder: Segard Builders
Photographer: Ashley Avila Photography
Symmetry and traditional sensibilities drive this homes stately style. Flanking garages compliment a grand entrance and frame a roundabout style motor court. On axis, and centered on the homes roofline is a traditional A-frame dormer. The walkout rear elevation is covered by a paired column gallery that is connected to the main levels living, dining, and master bedroom. Inside, the foyer is centrally located, and flanked to the right by a grand staircase. To the left of the foyer is the homes private master suite featuring a roomy study, expansive dressing room, and bedroom. The dining room is surrounded on three sides by large windows and a pair of French doors open onto a separate outdoor grill space. The kitchen island, with seating for seven, is strategically placed on axis to the living room fireplace and the dining room table. Taking a trip down the grand staircase reveals the lower level living room, which serves as an entertainment space between the private bedrooms to the left and separate guest bedroom suite to the right. Rounding out this plans key features is the attached garage, which has its own separate staircase connecting it to the lower level as well as the bonus room above.
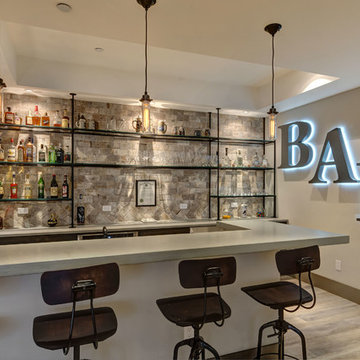
©Finished Basement Company
Ispirazione per un grande angolo bar minimal con parquet chiaro e pavimento marrone
Ispirazione per un grande angolo bar minimal con parquet chiaro e pavimento marrone

This client wanted their Terrace Level to be comprised of the warm finishes and colors found in a true Tuscan home. Basement was completely unfinished so once we space planned for all necessary areas including pre-teen media area and game room, adult media area, home bar and wine cellar guest suite and bathroom; we started selecting materials that were authentic and yet low maintenance since the entire space opens to an outdoor living area with pool. The wood like porcelain tile used to create interest on floors was complimented by custom distressed beams on the ceilings. Real stucco walls and brick floors lit by a wrought iron lantern create a true wine cellar mood. A sloped fireplace designed with brick, stone and stucco was enhanced with the rustic wood beam mantle to resemble a fireplace seen in Italy while adding a perfect and unexpected rustic charm and coziness to the bar area. Finally decorative finishes were applied to columns for a layered and worn appearance. Tumbled stone backsplash behind the bar was hand painted for another one of a kind focal point. Some other important features are the double sided iron railed staircase designed to make the space feel more unified and open and the barrel ceiling in the wine cellar. Carefully selected furniture and accessories complete the look.
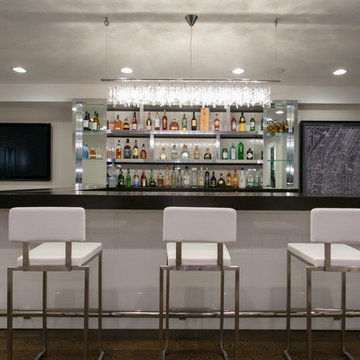
CONTEMPORARY WINE CELLAR AND BAR WITH GLASS AND CHROME. STAINLESS STEEL BAR AND WINE RACKS AS WELL AS CLEAN AND SEXY DESIGN
Idee per un grande bancone bar design con top in vetro, paraspruzzi bianco, parquet scuro e nessun'anta
Idee per un grande bancone bar design con top in vetro, paraspruzzi bianco, parquet scuro e nessun'anta
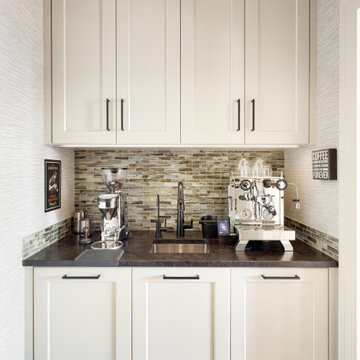
A butler pantry with a dedicated coffee station on a granite countertop. The lower cabinets house roll-out appliances, recycling and garbage. The espresso machine is plumbed in or can be filled with the pull spray faucet. The upper cabinets house pantry supplies.

This Fairbanks ranch kitchen remodel project masterfully blends a contemporary matte finished cabinetry front with the warmth and texture of wire brushed oak veneer. The result is a stunning and sophisticated space that is both functional and inviting.
The inspiration for this kitchen remodel came from the desire to create a space that was both modern and timeless. A place that a young family can raise their children and create memories that will last a lifetime.

Bespoke kitchen design - pill shaped fluted island with ink blue wall cabinetry. Zellige tiles clad the shelves and chimney breast, paired with patterned encaustic floor tiles.
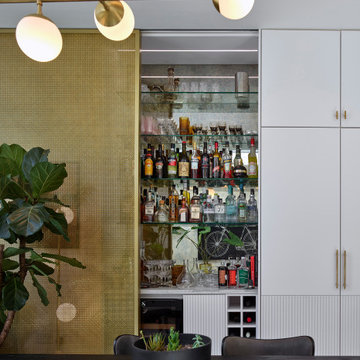
Foto di un grande angolo bar minimal con lavello sottopiano, ante lisce, ante bianche, top in superficie solida, paraspruzzi in travertino, pavimento con piastrelle in ceramica, pavimento grigio e top bianco
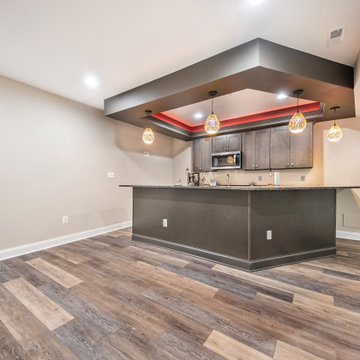
this beautiful dark cabinet wet bar and lighted tray ceiling, gives a bold and rich look to the entire basement.
Foto di un grande angolo bar con lavandino classico con lavello sottopiano, ante in stile shaker, ante grigie, top in granito, pavimento in vinile, pavimento marrone e top marrone
Foto di un grande angolo bar con lavandino classico con lavello sottopiano, ante in stile shaker, ante grigie, top in granito, pavimento in vinile, pavimento marrone e top marrone
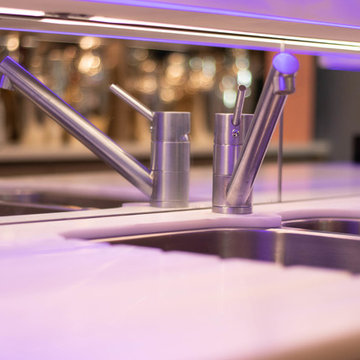
All shelves are made with invisible fixing.
Massive mirror at the back is cut to eliminate any visible joints.
All shelves supplied with led lights to lit up things displayed on shelves

Home Bar | Custom home studio of LS3P ASSOCIATES LTD. | Photo by Fairview Builders LLC.
Ispirazione per un grande angolo bar con lavandino chic con lavello sottopiano, ante lisce, ante nere, top in legno, paraspruzzi multicolore, pavimento in ardesia e paraspruzzi in ardesia
Ispirazione per un grande angolo bar con lavandino chic con lavello sottopiano, ante lisce, ante nere, top in legno, paraspruzzi multicolore, pavimento in ardesia e paraspruzzi in ardesia
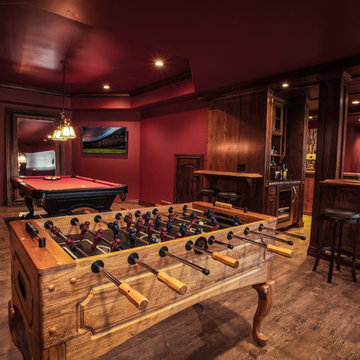
Idee per un grande bancone bar american style con ante a filo, ante in legno bruno, top in legno, parquet scuro, lavello sottopiano e paraspruzzi multicolore
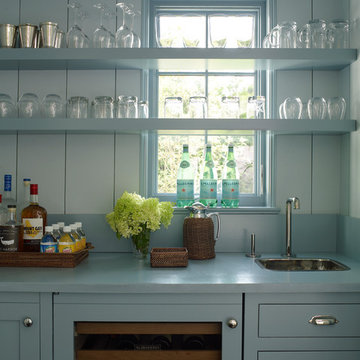
Tria Giovan
Ispirazione per un grande angolo bar con lavandino minimal con lavello da incasso, ante a filo, ante blu, top in superficie solida, paraspruzzi blu e top blu
Ispirazione per un grande angolo bar con lavandino minimal con lavello da incasso, ante a filo, ante blu, top in superficie solida, paraspruzzi blu e top blu

Our client brought in a photo of an Old World Rustic Kitchen and wanted to recreate that look in their newly built lake house. They loved the look of that photo, but of course wanted to suit it to that more rustic feel of the house.
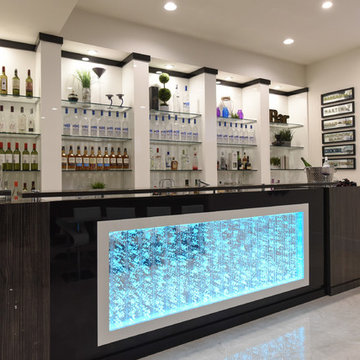
Custom Home Bar with a water Bubble wall in the island -supplied by Flaunt Interiors.
Esempio di un grande angolo bar con lavandino moderno con lavello sottopiano, ante lisce, top in quarzo composito, ante in legno scuro, paraspruzzi bianco, pavimento in gres porcellanato e pavimento beige
Esempio di un grande angolo bar con lavandino moderno con lavello sottopiano, ante lisce, top in quarzo composito, ante in legno scuro, paraspruzzi bianco, pavimento in gres porcellanato e pavimento beige
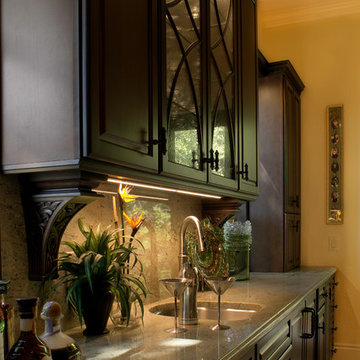
This mother-in-law suite features a kitchenette large enough for lunch specials.
Ispirazione per un grande angolo bar con lavandino mediterraneo con ante con bugna sagomata, ante in legno bruno, top in granito, paraspruzzi beige, parquet scuro e pavimento marrone
Ispirazione per un grande angolo bar con lavandino mediterraneo con ante con bugna sagomata, ante in legno bruno, top in granito, paraspruzzi beige, parquet scuro e pavimento marrone
3.798 Foto di grandi angoli bar
7