3.798 Foto di grandi angoli bar
Filtra anche per:
Budget
Ordina per:Popolari oggi
161 - 180 di 3.798 foto
1 di 3

Sometimes things just happen organically. This client reached out to me in a professional capacity to see if I wanted to advertise in his new magazine. I declined at that time because as team we have chosen to be referral based, not advertising based.
Even with turning him down, he and his wife decided to sign on with us for their basement... which then upon completion rolled into their main floor (part 2).
They wanted a very distinct style and already had a pretty good idea of what they wanted. We just helped bring it all to life. They wanted a kid friendly space that still had an adult vibe that no longer was based off of furniture from college hand-me-down years.
Since they loved modern farmhouse style we had to make sure there was shiplap and also some stained wood elements to warm up the space.
This space is a great example of a very nice finished basement done cost-effectively without sacrificing some comforts or features.
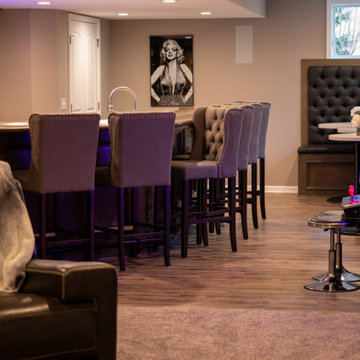
Foto di un grande bancone bar classico con lavello sottopiano, top in legno, pavimento in vinile e pavimento marrone
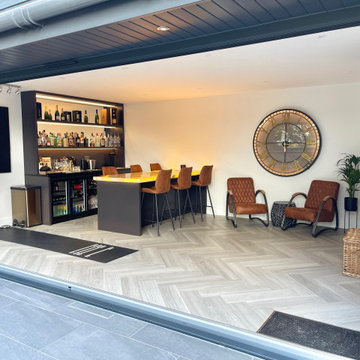
We created a basement bar for this project. The clients wanted a social space away from the main house where they could relax and enjoy. Central to the design was the stunning Onyx bar top which we underlit with LED lighting. We also created a bespoke bar unit with LED lighting. The doors open back to create an indoor-outdoor concept.

Gardner/Fox created this clients' ultimate man cave! What began as an unfinished basement is now 2,250 sq. ft. of rustic modern inspired joy! The different amenities in this space include a wet bar, poker, billiards, foosball, entertainment area, 3/4 bath, sauna, home gym, wine wall, and last but certainly not least, a golf simulator. To create a harmonious rustic modern look the design includes reclaimed barnwood, matte black accents, and modern light fixtures throughout the space.
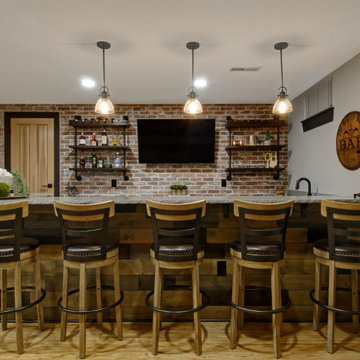
Rustic Basement Concept- with cork flooring. fireplace, open shelving, bar area, wood paneling in Columbus
Ispirazione per un grande angolo bar stile rurale con pavimento in bambù e pavimento beige
Ispirazione per un grande angolo bar stile rurale con pavimento in bambù e pavimento beige
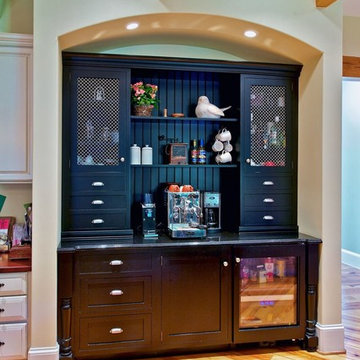
Ispirazione per un grande angolo bar con lavandino classico con ante nere, top in legno, paraspruzzi nero e pavimento in legno massello medio
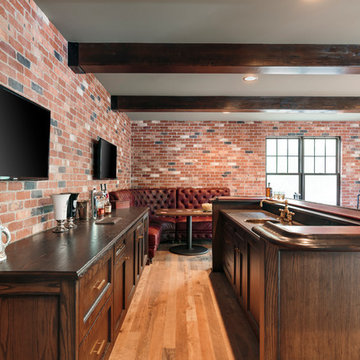
Built by Cornerstone Construction Services LLC David Papazian Photography
Immagine di un grande angolo bar industriale con lavello sottopiano, ante in legno bruno, top in legno e top marrone
Immagine di un grande angolo bar industriale con lavello sottopiano, ante in legno bruno, top in legno e top marrone
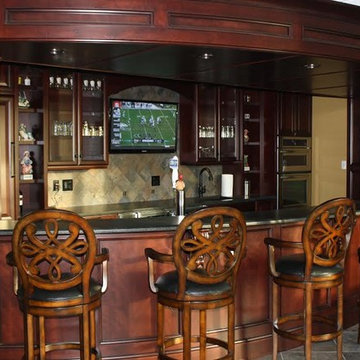
Foto di un grande bancone bar stile americano con ante di vetro, ante in legno bruno, top in granito, paraspruzzi multicolore, paraspruzzi con piastrelle in pietra e pavimento in terracotta
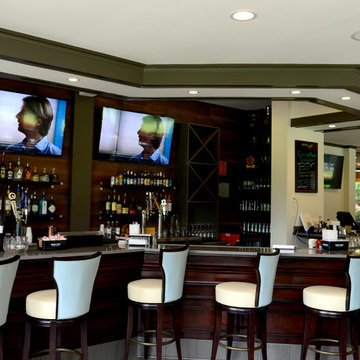
Ispirazione per un grande angolo bar con lavandino contemporaneo con ante con bugna sagomata e ante in legno bruno
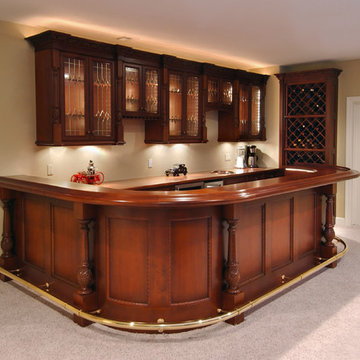
Elegant bar with carved details and leaded glass doors. Photo by Vaughn Hartung
Idee per un grande bancone bar tradizionale con lavello sottopiano, ante di vetro, ante in legno bruno, top in legno e moquette
Idee per un grande bancone bar tradizionale con lavello sottopiano, ante di vetro, ante in legno bruno, top in legno e moquette
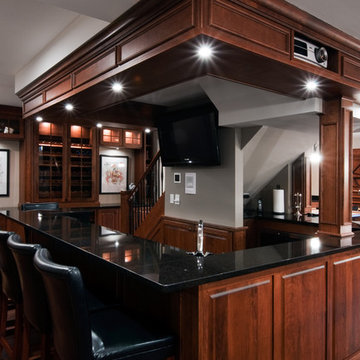
Kitchen Design and Remodeling-- Bloomingdale, Ill
http://www.askdesignfirst.com
All Design and Remodeling by DESIGNfirst Builders of Itasca, Il.
Photography by Anne Klemmer.
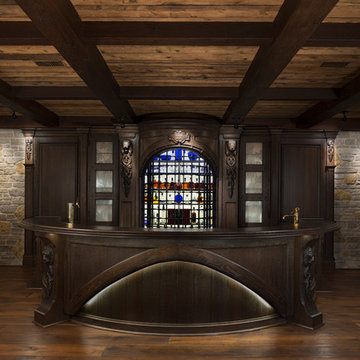
The homeowner of this newly purchased Bloomfield Hills residence requested converting an area that was previously used as a train room, into a medieval inspired pub. The cabinetry, millwork and furniture was milled from solid White Oak lumber, distressed and caroused in a rubbed lacquer to create this authentic old world finish. Heavy gothic profiles and details were incorporated into the half round front bar and rear bar with back lit bottle display encased in iron gates. The pub also features extensive wall paneling with lighted frames displaying leaded glass panels, a motorized large screen TV lift concealed in the lower cabinetry, a built in upholstered banquet and freestanding pews for seating.
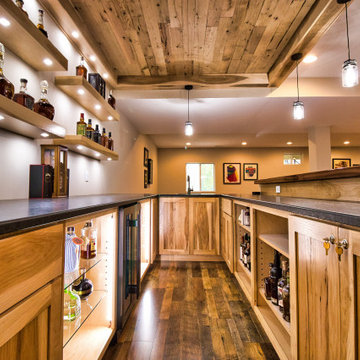
Custom bar with Live edge mahogany top. Hickory cabinets and floating shelves with LED lighting and a locked cabinet. Granite countertop. Feature ceiling with Maple beams and light reclaimed barn wood in the center.
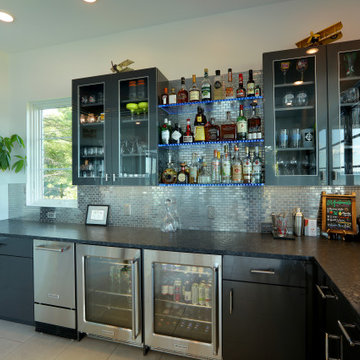
Foto di un grande angolo bar con lavandino chic con lavello sottopiano, ante lisce, ante grigie, top in granito, paraspruzzi grigio, paraspruzzi con piastrelle di metallo, pavimento in gres porcellanato, pavimento beige e top nero

This 1600+ square foot basement was a diamond in the rough. We were tasked with keeping farmhouse elements in the design plan while implementing industrial elements. The client requested the space include a gym, ample seating and viewing area for movies, a full bar , banquette seating as well as area for their gaming tables - shuffleboard, pool table and ping pong. By shifting two support columns we were able to bury one in the powder room wall and implement two in the custom design of the bar. Custom finishes are provided throughout the space to complete this entertainers dream.

Immagine di un grande angolo bar con lavandino contemporaneo con lavello sottopiano, ante lisce, ante grigie, top in quarzite, paraspruzzi grigio, pavimento in gres porcellanato, pavimento grigio e top grigio
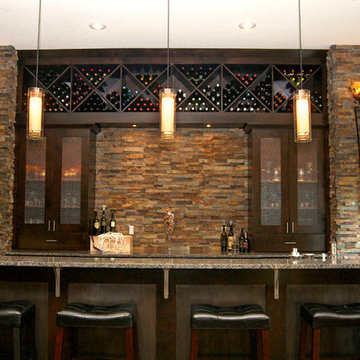
Esempio di un grande bancone bar moderno con lavello sottopiano, ante lisce, ante in legno bruno, top in granito, paraspruzzi marrone, paraspruzzi con piastrelle in pietra, parquet scuro, pavimento marrone e top grigio
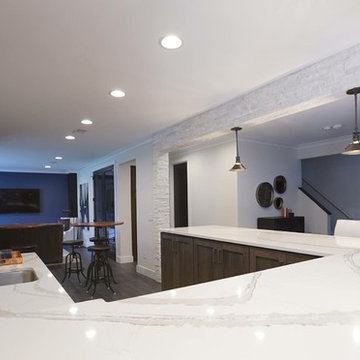
Foto di un grande angolo bar con lavandino industriale con pavimento in vinile, lavello sottopiano, ante con finitura invecchiata, top in quarzite, paraspruzzi bianco, paraspruzzi con piastrelle in pietra e pavimento nero
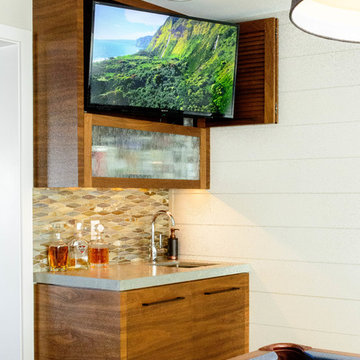
40' Sony TV for a pool table room
Foto di un grande angolo bar con lavandino minimal con lavello sottopiano, ante lisce, ante in legno chiaro, top in cemento, paraspruzzi beige, paraspruzzi con piastrelle a mosaico, parquet chiaro, pavimento marrone e top grigio
Foto di un grande angolo bar con lavandino minimal con lavello sottopiano, ante lisce, ante in legno chiaro, top in cemento, paraspruzzi beige, paraspruzzi con piastrelle a mosaico, parquet chiaro, pavimento marrone e top grigio
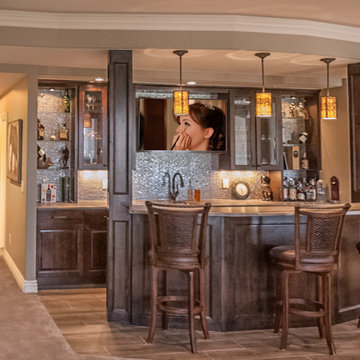
Walk behind wet bar. Photo: Andrew J Hathaway (Brothers Construction)
Immagine di un grande angolo bar chic con pavimento in gres porcellanato
Immagine di un grande angolo bar chic con pavimento in gres porcellanato
3.798 Foto di grandi angoli bar
9