3.798 Foto di grandi angoli bar
Filtra anche per:
Budget
Ordina per:Popolari oggi
101 - 120 di 3.798 foto
1 di 3

Whiskey bar with remote controlled color changing lights embedded in the shelves. Cabinets have adjustable shelves and pull out drawers. Space for wine fridge and hangers for wine glasses.

Gardner/Fox created this clients' ultimate man cave! What began as an unfinished basement is now 2,250 sq. ft. of rustic modern inspired joy! The different amenities in this space include a wet bar, poker, billiards, foosball, entertainment area, 3/4 bath, sauna, home gym, wine wall, and last but certainly not least, a golf simulator. To create a harmonious rustic modern look the design includes reclaimed barnwood, matte black accents, and modern light fixtures throughout the space.
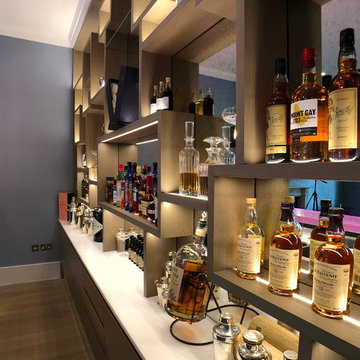
All shelves are made with invisible fixing.
Massive mirror at the back is cut to eliminate any visible joints.
All shelves supplied with led lights to lit up things displayed on shelves
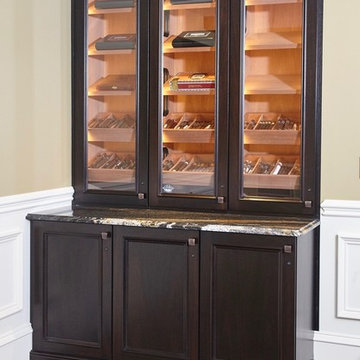
This customized humidor sits in the corner of the "Man Cave" and features the same "Trevi" hardware and "Magma Gold" granite that were used in the bar area. This "Man Cave" utilizes two commercial "smoke eater" units to keep the air circulating and prevents the space from smelling like cigars! These units are miracle workers as you could not detect the slightest trace of cigar odor!

A complete renovation of a 90's kitchen featuring a gorgeous blue Lacanche range. The cabinets were designed by AJ Margulis Interiors and built by St. Joseph Trim and Cabinet Company.
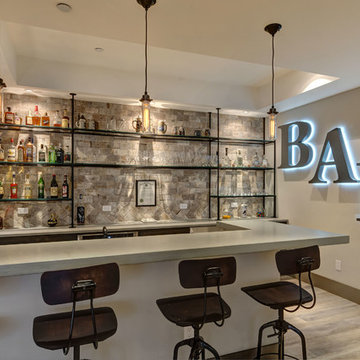
©Finished Basement Company
Ispirazione per un grande angolo bar minimal con parquet chiaro e pavimento marrone
Ispirazione per un grande angolo bar minimal con parquet chiaro e pavimento marrone

The client wanted a stunning bar with room for a large TV and closed shelving to hide any messes. We lined the back of the bar with the same ledger stone on the TV/Fireplace wall and added accent lighting to rake across the tile. Additionally we used a white Cambria countertop and did a waterfall outside edge on the raised bar.
Photo: Matt Kocoureck

Our client brought in a photo of an Old World Rustic Kitchen and wanted to recreate that look in their newly built lake house. They loved the look of that photo, but of course wanted to suit it to that more rustic feel of the house.

Simple countertop, sink, and sink for preparing cocktails and mock-tails. Open cabinets with reflective backs for glass ware.
Photography by Spacecrafting

Sometimes things just happen organically. This client reached out to me in a professional capacity to see if I wanted to advertise in his new magazine. I declined at that time because as team we have chosen to be referral based, not advertising based.
Even with turning him down, he and his wife decided to sign on with us for their basement... which then upon completion rolled into their main floor (part 2).
They wanted a very distinct style and already had a pretty good idea of what they wanted. We just helped bring it all to life. They wanted a kid friendly space that still had an adult vibe that no longer was based off of furniture from college hand-me-down years.
Since they loved modern farmhouse style we had to make sure there was shiplap and also some stained wood elements to warm up the space.
This space is a great example of a very nice finished basement done cost-effectively without sacrificing some comforts or features.
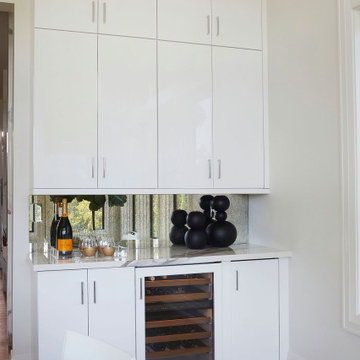
Modern kitchen in Tuscaloosa, AL featuring porcelain countertops and European-style cabinetry.
Immagine di un grande angolo bar contemporaneo con lavello sottopiano, ante lisce, ante bianche, paraspruzzi bianco, pavimento in legno massello medio e top bianco
Immagine di un grande angolo bar contemporaneo con lavello sottopiano, ante lisce, ante bianche, paraspruzzi bianco, pavimento in legno massello medio e top bianco
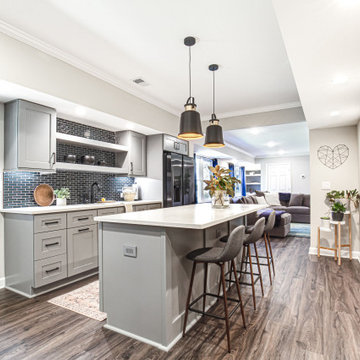
Ispirazione per un grande angolo bar tradizionale con pavimento in vinile e pavimento grigio
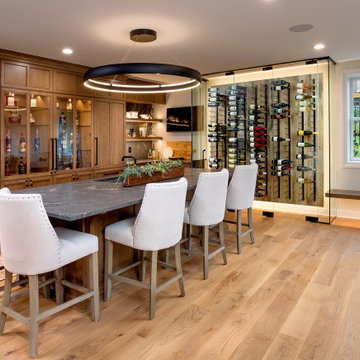
Griffey Remodeling, Columbus, Ohio, 2021 Regional CotY Award Winner, Basement Over $250,000
Esempio di un grande angolo bar chic
Esempio di un grande angolo bar chic
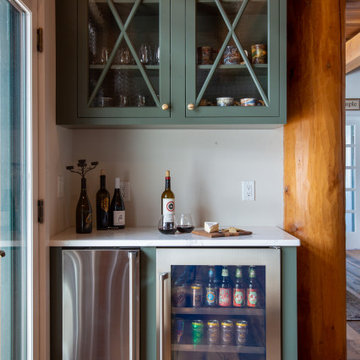
This custom color dry bar sits to the side of the kitchen in the family room/gathering area so that anyone could easily grab some ice and a drink as they relax!

Esempio di un grande angolo bar con lavandino minimal con lavello sottopiano, ante lisce, ante bianche, top in quarzo composito, paraspruzzi bianco, paraspruzzi in lastra di pietra, pavimento in legno massello medio, pavimento marrone e top bianco
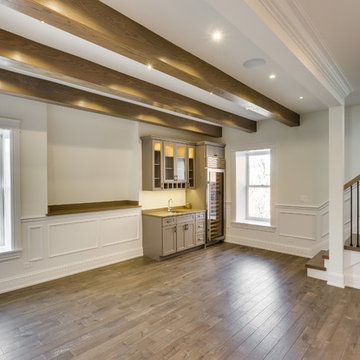
Immagine di un grande angolo bar con lavandino classico con pavimento marrone, lavello sottopiano, ante di vetro e parquet scuro
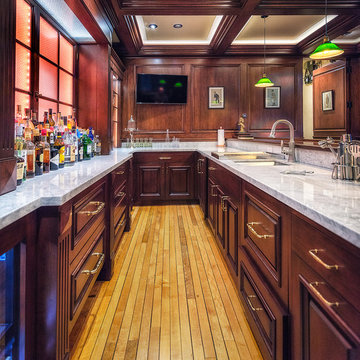
Foto di un grande bancone bar tradizionale con lavello da incasso, ante con bugna sagomata, ante in legno scuro, top in granito, paraspruzzi marrone, paraspruzzi in legno e pavimento in legno massello medio
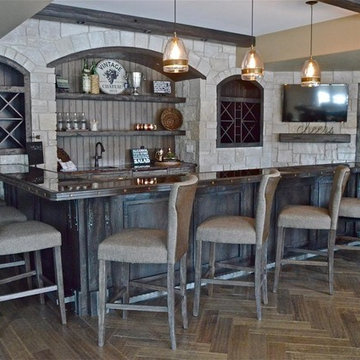
Ispirazione per un grande bancone bar classico con lavello sottopiano, ante in stile shaker, ante nere, top in granito, paraspruzzi grigio, paraspruzzi in legno e parquet scuro
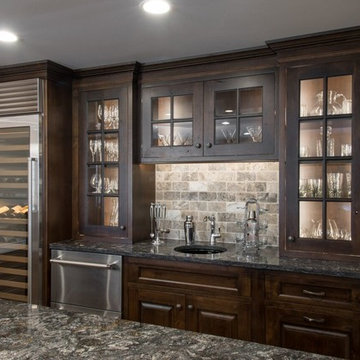
Esempio di un grande bancone bar classico con ante con bugna sagomata, ante in legno scuro, top in superficie solida, paraspruzzi multicolore, parquet scuro e paraspruzzi con piastrelle diamantate

The butler pantry allows small appliances to be kept plugged in and on the granite countertop. The drawers contain baking supplies for easy access to the mixer. A metal mesh front drawer keeps onions and potatoes. Also, a dedicated beverage fridge for the main floor of the house.
3.798 Foto di grandi angoli bar
6