3.798 Foto di grandi angoli bar
Filtra anche per:
Budget
Ordina per:Popolari oggi
61 - 80 di 3.798 foto
1 di 3
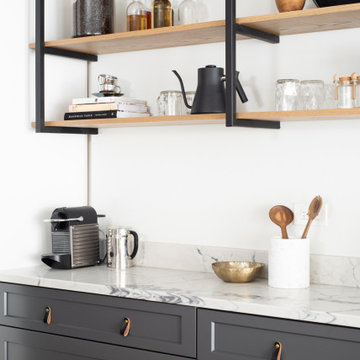
Immagine di un grande angolo bar con lavandino classico con ante con riquadro incassato, ante bianche, top in quarzo composito, parquet chiaro, pavimento marrone e top bianco
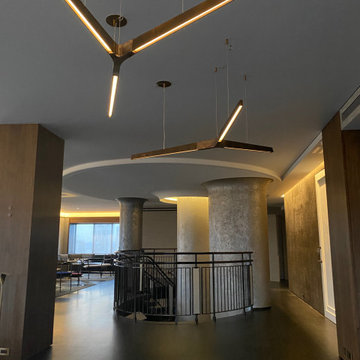
Lutron lighting control provides an elegant solution to controlling all the lights in the home including natural daylight.
Immagine di un grande angolo bar minimalista
Immagine di un grande angolo bar minimalista

Build Method: Inset
Base cabinets: SW Black Fox
Countertop: Caesarstone Rugged Concrete
Special feature: Pool Stick storage
Ice maker panel
Bar tower cabinets: Exterior sides – Reclaimed wood
Interior: SW Black Fox with glass shelves
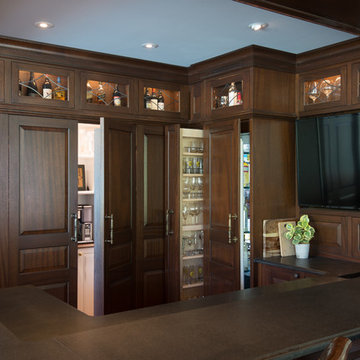
Idee per un grande bancone bar rustico con lavello sottopiano, ante con bugna sagomata, ante in legno bruno, top in legno e pavimento in legno massello medio

This pantry isn't just a pantry! This pantry is actually a scullery, where auxiliary kitchen duties are more than welcome. This countertop is the perfect baker's corner; complete with plenty of storage and a farmhouse sink.
Meyer Design
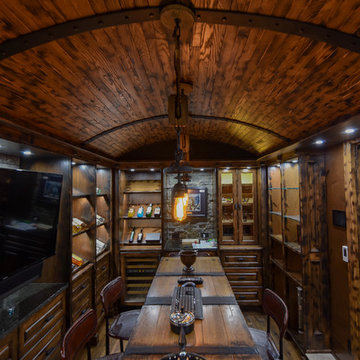
Idee per un grande bancone bar stile rurale con ante con bugna sagomata, ante in legno bruno, top in legno, paraspruzzi marrone, paraspruzzi in legno, pavimento in legno massello medio, pavimento marrone e top marrone
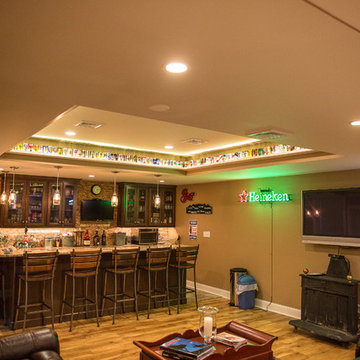
Idee per un grande bancone bar stile rurale con lavello sottopiano, ante in stile shaker, ante in legno bruno, top in granito, paraspruzzi marrone, paraspruzzi con piastrelle a listelli, pavimento con piastrelle in ceramica e pavimento marrone
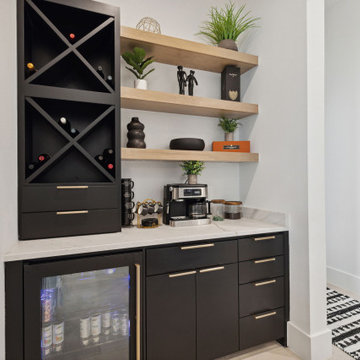
This beautiful transitional home was designed by our client with one of our partner design firms, Covert + Associates Residential Design. Our client’s purchased this one-acre lot and hired Thoroughbred Custom Homes to build their high-performance custom home. The design incorporated a “U” shaped home to provide an area for their future pool and a porte-cochere with a five-car garage. The stunning white brick is accented by black Andersen composite windows, custom double iron entry doors and black trim. All the patios and the porte-cochere feature tongue and grove pine ceilings with recessed LED lighting. Upon entering the home through the custom doors, guests are greeted by 24’ wide by 10’ tall glass sliding doors and custom “X” pattern ceiling designs. The living area also features a 60” linear Montigo fireplace with a custom black concrete façade that matches vent hood in the kitchen. The kitchen features full overlay cabinets, quartzite countertops, and Monogram appliances with a Café black and gold 48” range. The master suite features a large bedroom with a unique corner window setup and private patio. The master bathroom is a showstopper with an 11’ wide ‘wet room’ including dual shower heads, a rain head, a handheld, and a freestanding tub. The semi-frameless Starphire, low iron, glass shows off the floor to ceiling marble and two-tone black and gold Kohler fixtures. There are just too many unique features to list!
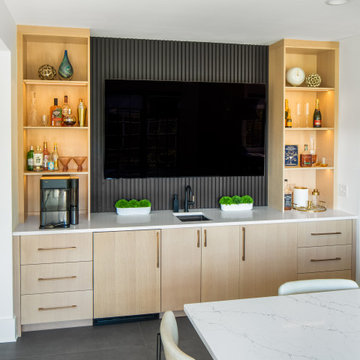
contemporary kitchen, soft touch matt acrylic and riff cut white oak
Foto di un grande angolo bar design con ante lisce, ante nere, top in quarzo composito, paraspruzzi bianco, paraspruzzi con piastrelle diamantate, pavimento in gres porcellanato, pavimento grigio e top bianco
Foto di un grande angolo bar design con ante lisce, ante nere, top in quarzo composito, paraspruzzi bianco, paraspruzzi con piastrelle diamantate, pavimento in gres porcellanato, pavimento grigio e top bianco
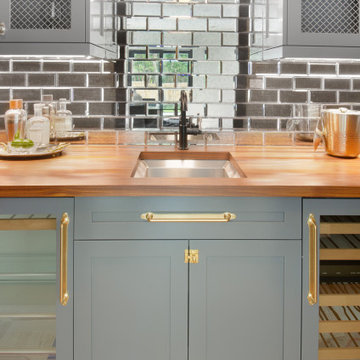
Foto di un grande angolo bar con lavandino design con lavello sottopiano, ante in stile shaker, ante grigie, top in legno, paraspruzzi a specchio, parquet chiaro e pavimento beige

Interior Designer: Simons Design Studio
Builder: Magleby Construction
Photography: Alan Blakely Photography
Immagine di un grande angolo bar con lavandino minimalista con lavello sottopiano, ante lisce, ante in legno chiaro, top in quarzo composito, paraspruzzi marrone, paraspruzzi in legno, moquette, pavimento grigio e top nero
Immagine di un grande angolo bar con lavandino minimalista con lavello sottopiano, ante lisce, ante in legno chiaro, top in quarzo composito, paraspruzzi marrone, paraspruzzi in legno, moquette, pavimento grigio e top nero

After, photo by Gretchen Callejas
Idee per un grande angolo bar con lavandino american style con lavello da incasso, ante con riquadro incassato, ante grigie, top in granito, paraspruzzi bianco, paraspruzzi in marmo, pavimento in legno massello medio, pavimento marrone e top bianco
Idee per un grande angolo bar con lavandino american style con lavello da incasso, ante con riquadro incassato, ante grigie, top in granito, paraspruzzi bianco, paraspruzzi in marmo, pavimento in legno massello medio, pavimento marrone e top bianco
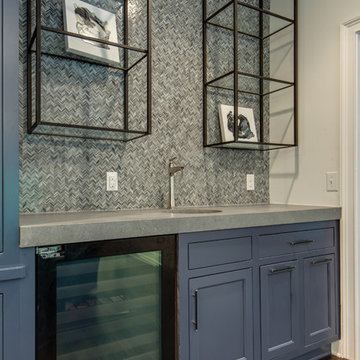
Esempio di un grande angolo bar con lavandino chic con lavello sottopiano, ante in stile shaker, ante blu, top in quarzo composito, paraspruzzi multicolore, paraspruzzi con piastrelle a mosaico, parquet scuro, pavimento marrone e top grigio

Foto di un grande bancone bar classico con moquette, ante con bugna sagomata, ante nere, top in legno, paraspruzzi multicolore, paraspruzzi con piastrelle a listelli, pavimento beige e lavello sottopiano

Immagine di un grande bancone bar american style con ante a filo, ante in legno bruno, top in legno, parquet scuro, lavello sottopiano, paraspruzzi multicolore e top marrone
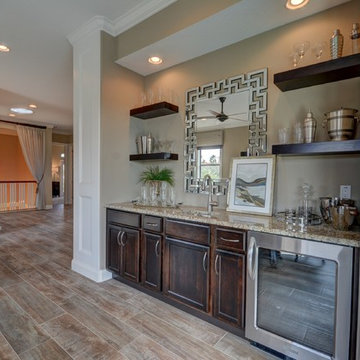
Idee per un grande angolo bar con lavandino chic con lavello sottopiano, ante con riquadro incassato, ante in legno bruno, top in granito, pavimento in legno massello medio e pavimento marrone
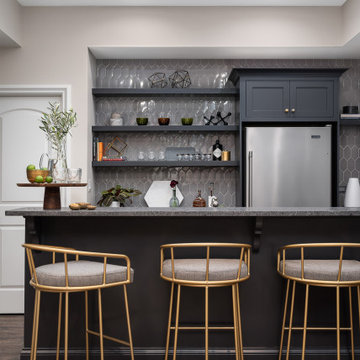
Basement Remodel with multiple areas for work, play and relaxation.
Kitchenette / Bar
Idee per un grande bancone bar classico con pavimento in vinile, pavimento marrone, ante in stile shaker, ante grigie, paraspruzzi grigio e top grigio
Idee per un grande bancone bar classico con pavimento in vinile, pavimento marrone, ante in stile shaker, ante grigie, paraspruzzi grigio e top grigio

Ispirazione per un grande angolo bar con lavandino costiero con ante bianche, top in legno, paraspruzzi bianco, paraspruzzi con piastrelle in ceramica, lavello sottopiano, ante di vetro e top marrone

Gardner/Fox created this clients' ultimate man cave! What began as an unfinished basement is now 2,250 sq. ft. of rustic modern inspired joy! The different amenities in this space include a wet bar, poker, billiards, foosball, entertainment area, 3/4 bath, sauna, home gym, wine wall, and last but certainly not least, a golf simulator. To create a harmonious rustic modern look the design includes reclaimed barnwood, matte black accents, and modern light fixtures throughout the space.

Esempio di un grande angolo bar costiero con ante a filo, ante bianche, top in legno, paraspruzzi marrone, paraspruzzi in quarzo composito, pavimento in legno massello medio, pavimento marrone e top bianco
3.798 Foto di grandi angoli bar
4