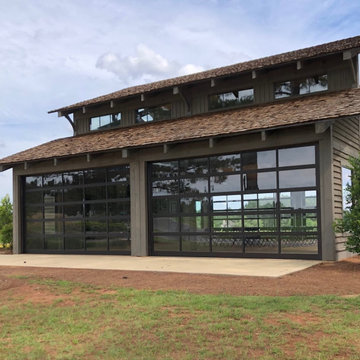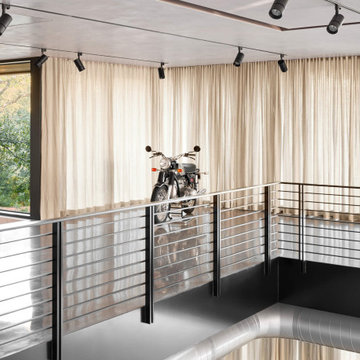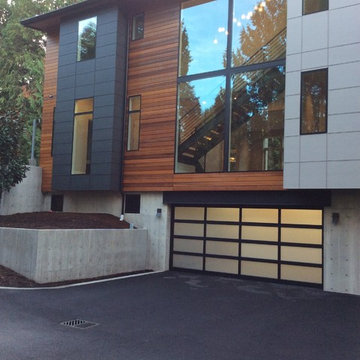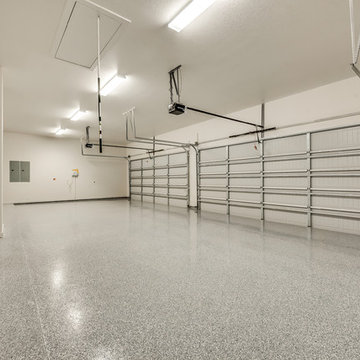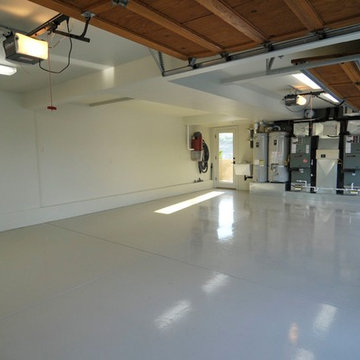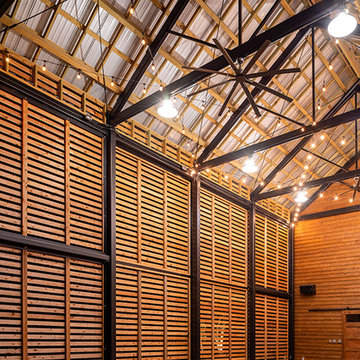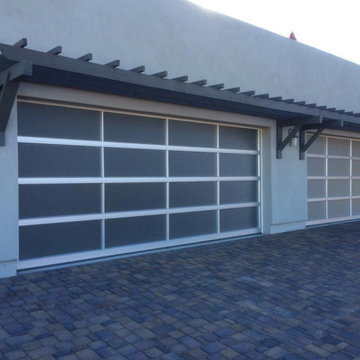482 Foto di garage per quattro o più auto moderni
Filtra anche per:
Budget
Ordina per:Popolari oggi
101 - 120 di 482 foto
1 di 3
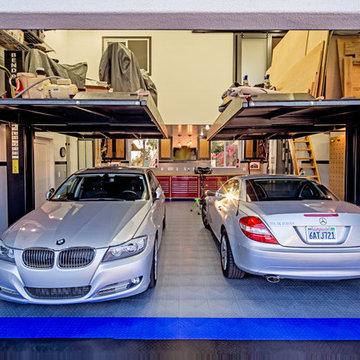
©PixelProFoto (Alison Huntley & Jon Naugle)
Foto di un grande garage per quattro o più auto connesso moderno
Foto di un grande garage per quattro o più auto connesso moderno
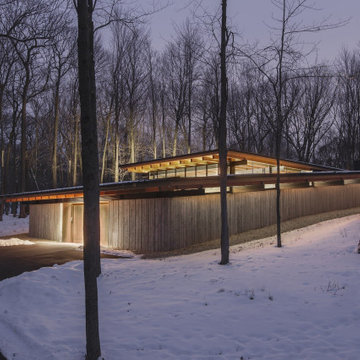
A minimal insertion into a densely wooded landscape, the Collector’s Pavilion provides the owners with an 8,000 sf private fitness space and vintage automobile gallery. On a gently sloping site in amongst a grove of trees, the pavilion slides into the topography - mimicking and contrasting the surrounding landscape with a folded roof plane that hovers over a board formed concrete base.
The clients’ requirement for a nearby room to display a growing car collection as well as provide a remote area for personal fitness carries with it a series of challenges related to privacy and security. The pavilion nestles into the wooded site - finding a home in a small clearing - and merges with the sloping landscape. The building has dual personalities, serving as a private and secure bunker from the exterior, while transforming into a warm and inviting space on the interior. The use of indirect light and the need to obscure direct views from the public right away provides the client with adequate day light for day-to-day use while ensuring that strict privacy is maintained. This shifting personality is also dramatically affected by the seasons - contrasting and merging with the surrounding environment depending on the time of year.
The Collector’s Pavilion employs meticulous detailing of its concrete to steel to wood connections, exploring the grounded nature of poured concrete in conjunction with a delicate wood roof system that floats above a grid of steel. Above all, the Pavilion harmonizes with it’s natural surroundings through it’s materiality, formal language, and siting.
Overview
Chenequa, WI
Size
8,000 sf
Completion Date
May 2013
Services
Architecture, Landscape Architecture, Interior Design
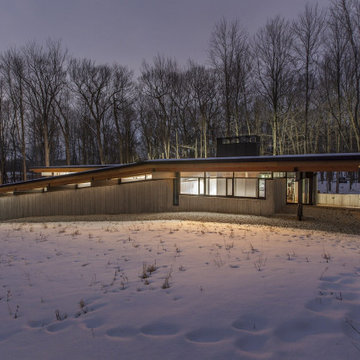
A minimal insertion into a densely wooded landscape, the Collector’s Pavilion provides the owners with an 8,000 sf private fitness space and vintage automobile gallery. On a gently sloping site in amongst a grove of trees, the pavilion slides into the topography - mimicking and contrasting the surrounding landscape with a folded roof plane that hovers over a board formed concrete base.
The clients’ requirement for a nearby room to display a growing car collection as well as provide a remote area for personal fitness carries with it a series of challenges related to privacy and security. The pavilion nestles into the wooded site - finding a home in a small clearing - and merges with the sloping landscape. The building has dual personalities, serving as a private and secure bunker from the exterior, while transforming into a warm and inviting space on the interior. The use of indirect light and the need to obscure direct views from the public right away provides the client with adequate day light for day-to-day use while ensuring that strict privacy is maintained. This shifting personality is also dramatically affected by the seasons - contrasting and merging with the surrounding environment depending on the time of year.
The Collector’s Pavilion employs meticulous detailing of its concrete to steel to wood connections, exploring the grounded nature of poured concrete in conjunction with a delicate wood roof system that floats above a grid of steel. Above all, the Pavilion harmonizes with it’s natural surroundings through it’s materiality, formal language, and siting.
Overview
Chenequa, WI
Size
8,000 sf
Completion Date
May 2013
Services
Architecture, Landscape Architecture, Interior Design
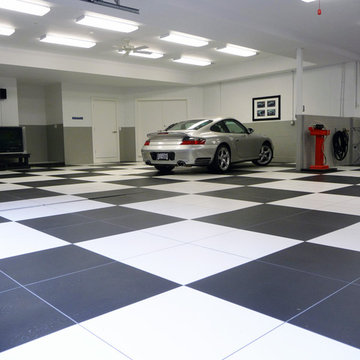
To further account for the unique changes in pressure and temperature that a garage floor may face, Roger placed expansion joints throughout the space. These joints are a must-have for a project of this size.
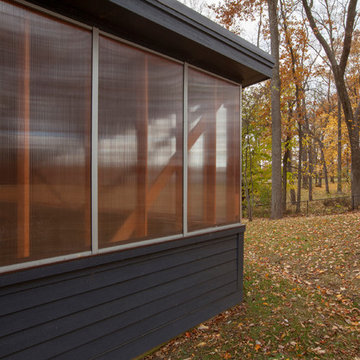
North elevation of auto garage highlights acrylic-wrapped clerestory windows - Architecture + Photography: HAUS
Immagine di un grande garage per quattro o più auto indipendente moderno con ufficio, studio o laboratorio
Immagine di un grande garage per quattro o più auto indipendente moderno con ufficio, studio o laboratorio
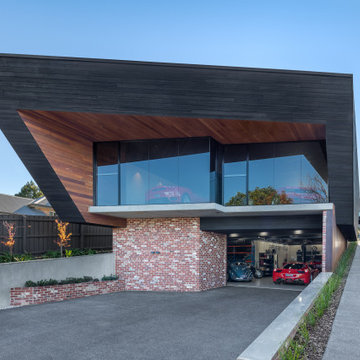
Detached garage including underground workshop
Esempio di un grande garage per quattro o più auto indipendente minimalista con ufficio, studio o laboratorio
Esempio di un grande garage per quattro o più auto indipendente minimalista con ufficio, studio o laboratorio
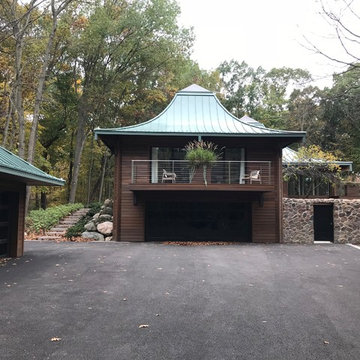
Attached garage with stone wall for privacy to the back yard,
Esempio di un grande garage per quattro o più auto indipendente minimalista
Esempio di un grande garage per quattro o più auto indipendente minimalista
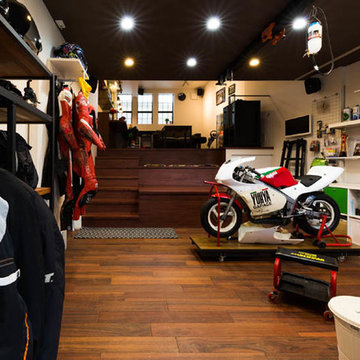
Ispirazione per un garage per quattro o più auto connesso moderno di medie dimensioni con ufficio, studio o laboratorio
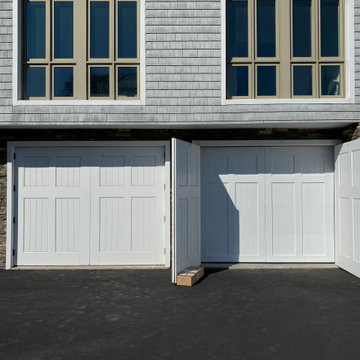
Removal of final swing out doors
Immagine di un grande garage per quattro o più auto connesso moderno
Immagine di un grande garage per quattro o più auto connesso moderno
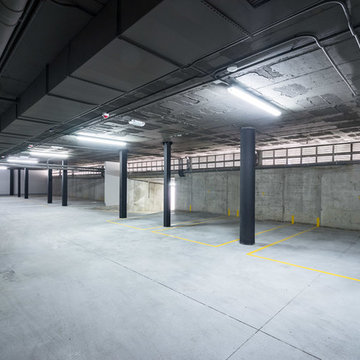
Detalle del garaje, comodas plazas. Ismael Blazquez
Immagine di un grande garage per quattro o più auto connesso moderno
Immagine di un grande garage per quattro o più auto connesso moderno
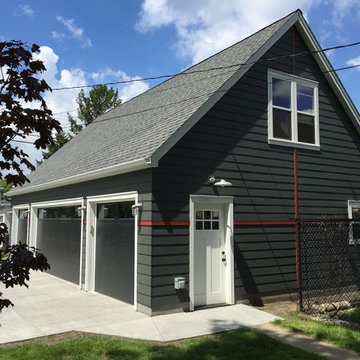
A simple monopoly house style garage for a car enthusiast
Foto di un grande garage per quattro o più auto indipendente moderno con ufficio, studio o laboratorio
Foto di un grande garage per quattro o più auto indipendente moderno con ufficio, studio o laboratorio
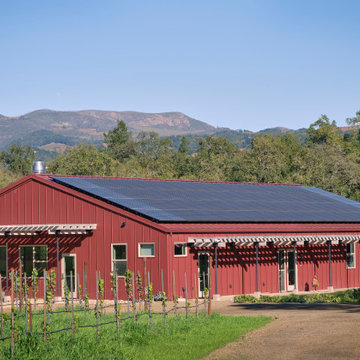
Idee per un grande garage per quattro o più auto indipendente minimalista con ufficio, studio o laboratorio
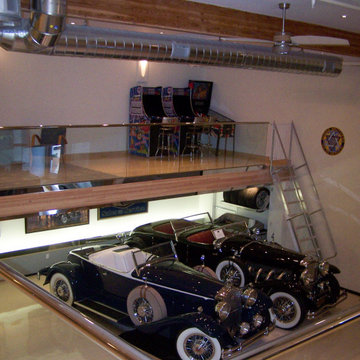
Immagine di un grande garage per quattro o più auto minimalista con ufficio, studio o laboratorio
482 Foto di garage per quattro o più auto moderni
6
