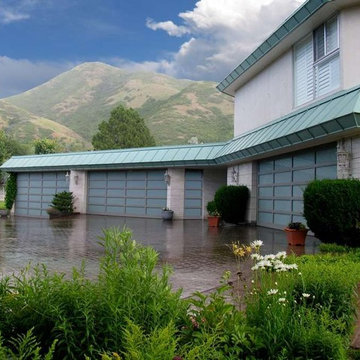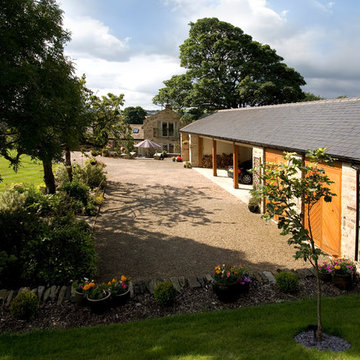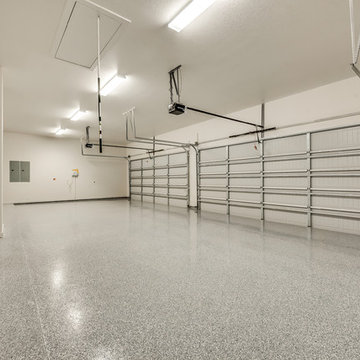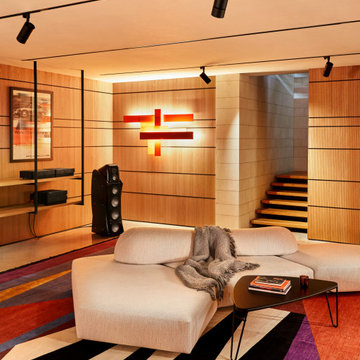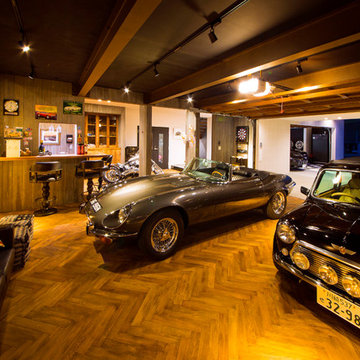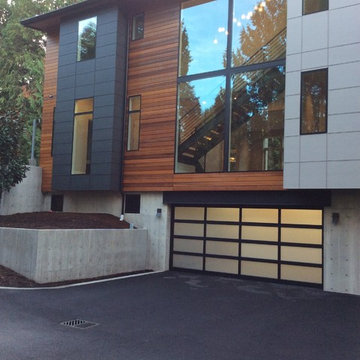482 Foto di garage per quattro o più auto moderni
Filtra anche per:
Budget
Ordina per:Popolari oggi
41 - 60 di 482 foto
1 di 3
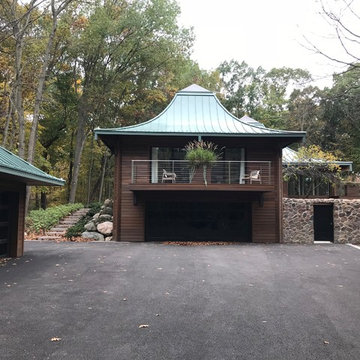
Attached garage with stone wall for privacy to the back yard,
Esempio di un grande garage per quattro o più auto indipendente minimalista
Esempio di un grande garage per quattro o più auto indipendente minimalista
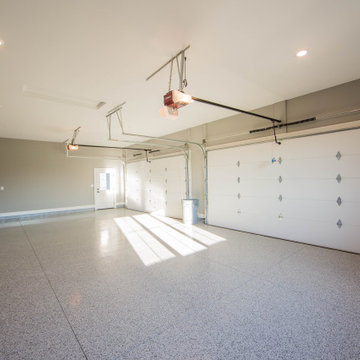
The home's four-car garage features epoxy floors.
Foto di un ampio garage per quattro o più auto connesso minimalista
Foto di un ampio garage per quattro o più auto connesso minimalista
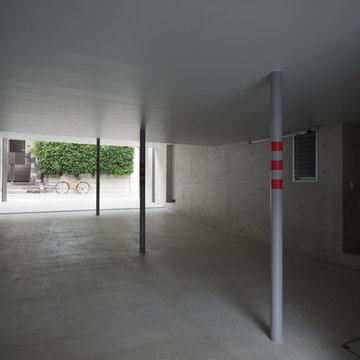
Photo by Takumi Ota
Immagine di ampi garage e rimesse connessi moderni
Immagine di ampi garage e rimesse connessi moderni
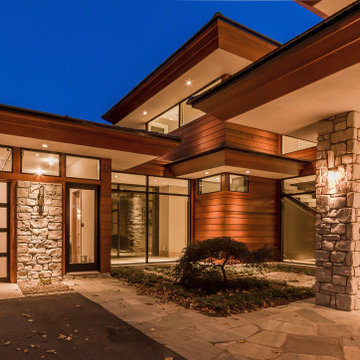
This modern waterfront home was built for today’s contemporary lifestyle with the comfort of a family cottage. Walloon Lake Residence is a stunning three-story waterfront home with beautiful proportions and extreme attention to detail to give both timelessness and character. Horizontal wood siding wraps the perimeter and is broken up by floor-to-ceiling windows and moments of natural stone veneer.
The exterior features graceful stone pillars and a glass door entrance that lead into a large living room, dining room, home bar, and kitchen perfect for entertaining. With walls of large windows throughout, the design makes the most of the lakefront views. A large screened porch and expansive platform patio provide space for lounging and grilling.
Inside, the wooden slat decorative ceiling in the living room draws your eye upwards. The linear fireplace surround and hearth are the focal point on the main level. The home bar serves as a gathering place between the living room and kitchen. A large island with seating for five anchors the open concept kitchen and dining room. The strikingly modern range hood and custom slab kitchen cabinets elevate the design.
The floating staircase in the foyer acts as an accent element. A spacious master suite is situated on the upper level. Featuring large windows, a tray ceiling, double vanity, and a walk-in closet. The large walkout basement hosts another wet bar for entertaining with modern island pendant lighting.
Walloon Lake is located within the Little Traverse Bay Watershed and empties into Lake Michigan. It is considered an outstanding ecological, aesthetic, and recreational resource. The lake itself is unique in its shape, with three “arms” and two “shores” as well as a “foot” where the downtown village exists. Walloon Lake is a thriving northern Michigan small town with tons of character and energy, from snowmobiling and ice fishing in the winter to morel hunting and hiking in the spring, boating and golfing in the summer, and wine tasting and color touring in the fall.
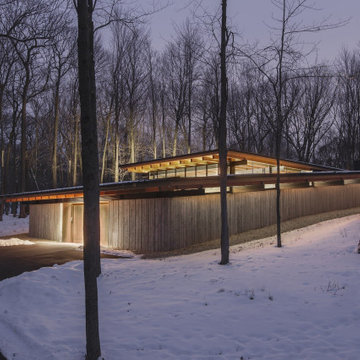
A minimal insertion into a densely wooded landscape, the Collector’s Pavilion provides the owners with an 8,000 sf private fitness space and vintage automobile gallery. On a gently sloping site in amongst a grove of trees, the pavilion slides into the topography - mimicking and contrasting the surrounding landscape with a folded roof plane that hovers over a board formed concrete base.
The clients’ requirement for a nearby room to display a growing car collection as well as provide a remote area for personal fitness carries with it a series of challenges related to privacy and security. The pavilion nestles into the wooded site - finding a home in a small clearing - and merges with the sloping landscape. The building has dual personalities, serving as a private and secure bunker from the exterior, while transforming into a warm and inviting space on the interior. The use of indirect light and the need to obscure direct views from the public right away provides the client with adequate day light for day-to-day use while ensuring that strict privacy is maintained. This shifting personality is also dramatically affected by the seasons - contrasting and merging with the surrounding environment depending on the time of year.
The Collector’s Pavilion employs meticulous detailing of its concrete to steel to wood connections, exploring the grounded nature of poured concrete in conjunction with a delicate wood roof system that floats above a grid of steel. Above all, the Pavilion harmonizes with it’s natural surroundings through it’s materiality, formal language, and siting.
Overview
Chenequa, WI
Size
8,000 sf
Completion Date
May 2013
Services
Architecture, Landscape Architecture, Interior Design
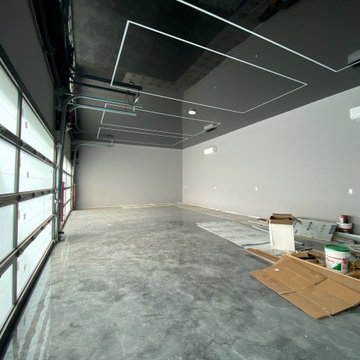
Foto di un grande garage per quattro o più auto connesso minimalista
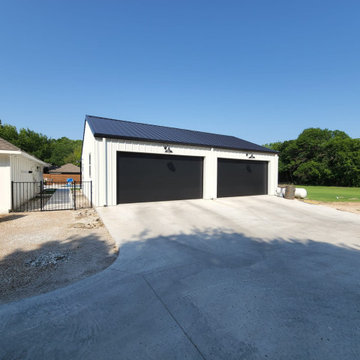
WOW! Talk about an impressive install! This customer chose a Black Skyline Flush door with a "Cathedral Lift". It is made to follow the roofline of the building so as to not restrict the space above the opening. It was all pulled together by our amazing Certified Service Professionals! Got a project in mind? Call us today for your free estimate! You can reach us at (972)-422-1695 or PlanoOverhead.com/contact-us/
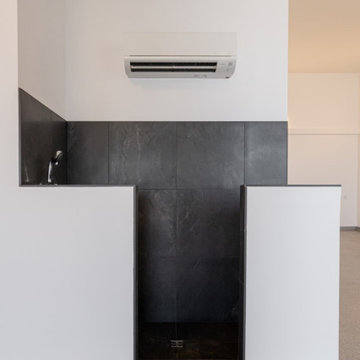
Esempio di un grande garage per quattro o più auto connesso minimalista con ufficio, studio o laboratorio
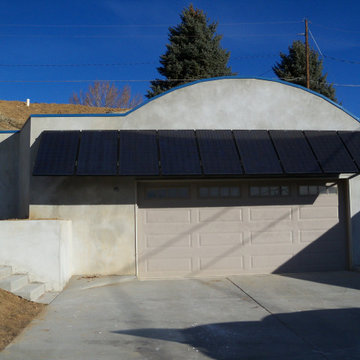
Garage with solar panel awning. Passive geothermal heating and cooling system.
Immagine di un grande garage per quattro o più auto connesso minimalista
Immagine di un grande garage per quattro o più auto connesso minimalista
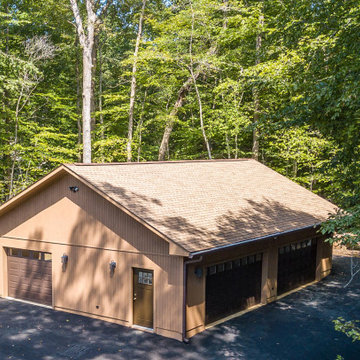
Exterior work on detached garage including roof, siding and gutter in Clifton VA. Fairfax Roofing Co. provides all exterior home services including roofing, siding, gutter, window and doors. We provide exterior home services in Nothern Virginia, Maryland and DC.
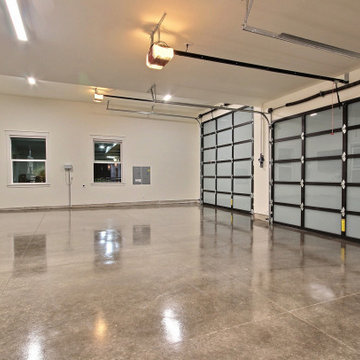
This Modern Multi-Level Home Boasts Master & Guest Suites on The Main Level + Den + Entertainment Room + Exercise Room with 2 Suites Upstairs as Well as Blended Indoor/Outdoor Living with 14ft Tall Coffered Box Beam Ceilings!
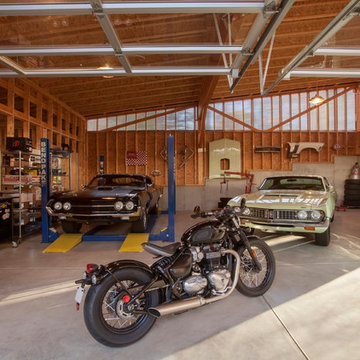
Garage houses vintage muscle cars and motorcycle to the right, and daily vehicles in leftmost bay - Architecture + Photography: HAUS
Immagine di un grande garage per quattro o più auto indipendente minimalista con ufficio, studio o laboratorio
Immagine di un grande garage per quattro o più auto indipendente minimalista con ufficio, studio o laboratorio
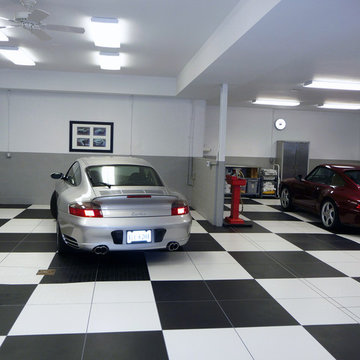
Roger offers this advice to anyone considering a similar projects: “Do your own research so you can work with the suppliers and the installation contractor. There are not many contractors that have experience with tile installations in garages. The installer does not necessarily need to have experience with installing tile on garage floors but they do need to be willing to listen and learn what it takes for a successful project.”
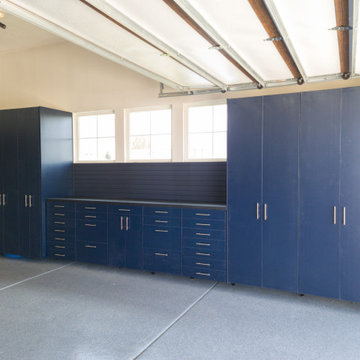
Full garage remodel, cabinets, slatwall , wall organization, floor coating, Overhead Storage.
This picture shows you how you can utilize slatwall over a
482 Foto di garage per quattro o più auto moderni
3
