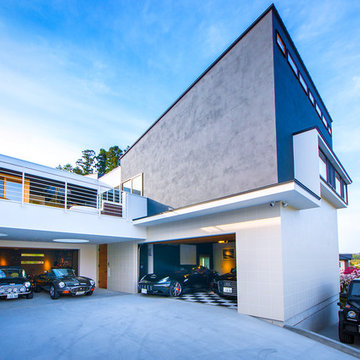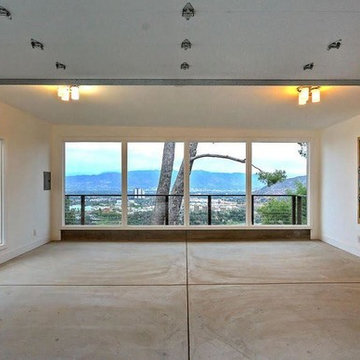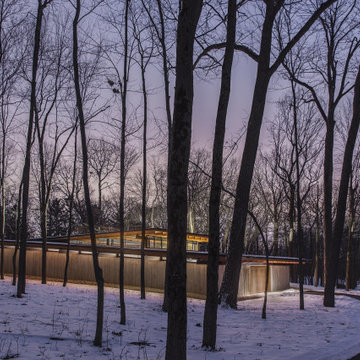481 Foto di garage per quattro o più auto moderni
Filtra anche per:
Budget
Ordina per:Popolari oggi
61 - 80 di 481 foto
1 di 3
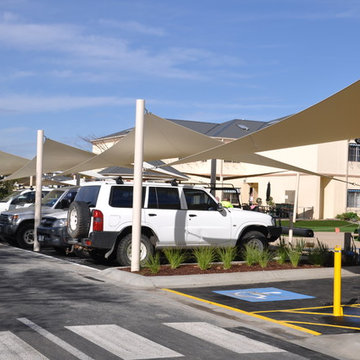
Coolabah Shades were contracted to supply and install these watrproof shade sails for the car parking area at this retirement village in Williamstown.
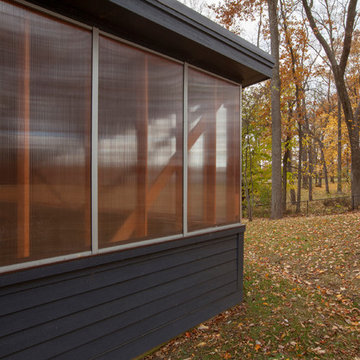
North elevation of auto garage highlights acrylic-wrapped clerestory windows - Architecture + Photography: HAUS
Immagine di un grande garage per quattro o più auto indipendente moderno con ufficio, studio o laboratorio
Immagine di un grande garage per quattro o più auto indipendente moderno con ufficio, studio o laboratorio
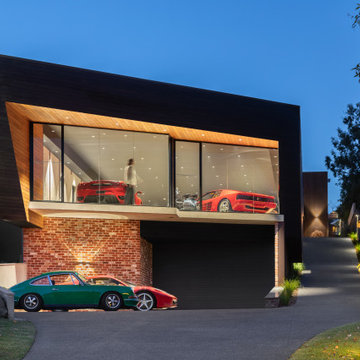
Detached garage including underground workshop
Ispirazione per un grande garage per quattro o più auto indipendente moderno con ufficio, studio o laboratorio
Ispirazione per un grande garage per quattro o più auto indipendente moderno con ufficio, studio o laboratorio
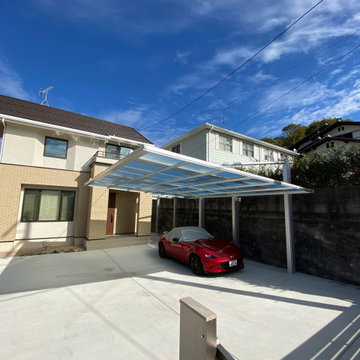
屋根:三協アルミ ダブルフェース 熱線遮断ポリカーボネート サンシルバー色
土間コンクリート打ち
Esempio di garage e rimesse indipendenti minimalisti
Esempio di garage e rimesse indipendenti minimalisti
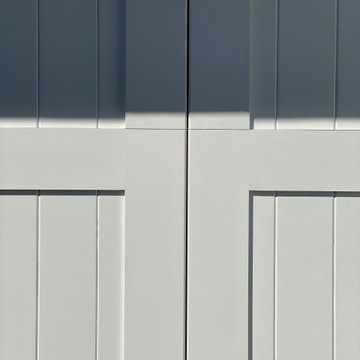
close up
Esempio di un grande garage per quattro o più auto connesso moderno
Esempio di un grande garage per quattro o più auto connesso moderno
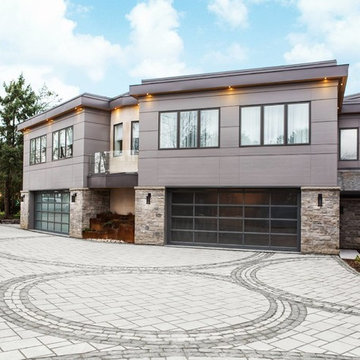
Immagine di un garage per quattro o più auto connesso moderno di medie dimensioni
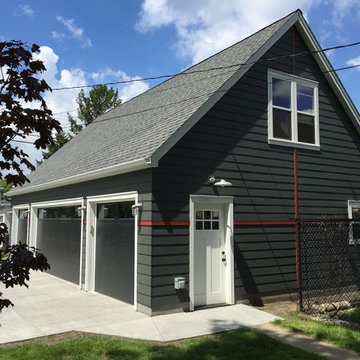
A simple monopoly house style garage for a car enthusiast
Foto di un grande garage per quattro o più auto indipendente moderno con ufficio, studio o laboratorio
Foto di un grande garage per quattro o più auto indipendente moderno con ufficio, studio o laboratorio
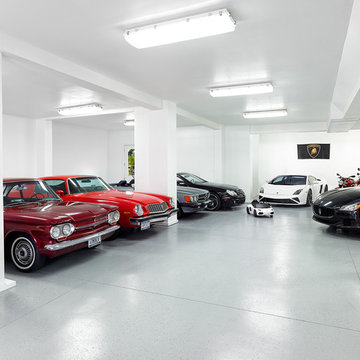
Daniel Island Golf Course - Charleston, SC
Lesesne Street Private Residence
Completed 2016
Photographer: Holger Obenaus
Facebook/Twitter/Instagram/Tumblr:
inkarchitecture
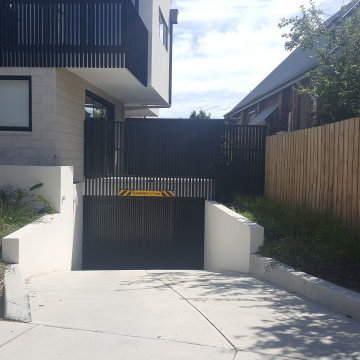
Apartment Complex with not enough room for a garage door in the basement car-parking area.
Solution: Automatic Trackless Bi-fold Security Gate - folding back to the sides.
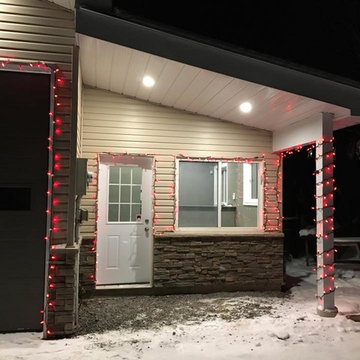
After Picture
Garages new office addition.
Justin Court, Craig Anderson
Esempio di un garage per quattro o più auto connesso minimalista di medie dimensioni con ufficio, studio o laboratorio
Esempio di un garage per quattro o più auto connesso minimalista di medie dimensioni con ufficio, studio o laboratorio
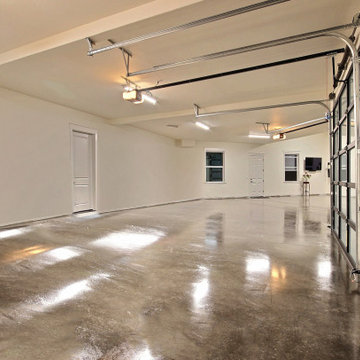
This Modern Multi-Level Home Boasts Master & Guest Suites on The Main Level + Den + Entertainment Room + Exercise Room with 2 Suites Upstairs as Well as Blended Indoor/Outdoor Living with 14ft Tall Coffered Box Beam Ceilings!
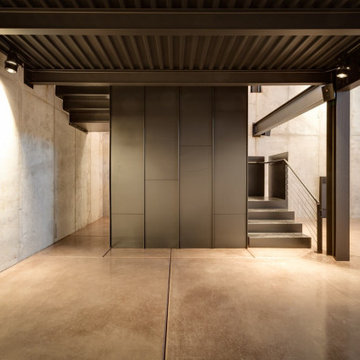
A minimal insertion into a densely wooded landscape, the Collector’s Pavilion provides the owners with an 8,000 sf private fitness space and vintage automobile gallery. On a gently sloping site in amongst a grove of trees, the pavilion slides into the topography - mimicking and contrasting the surrounding landscape with a folded roof plane that hovers over a board formed concrete base.
The clients’ requirement for a nearby room to display a growing car collection as well as provide a remote area for personal fitness carries with it a series of challenges related to privacy and security. The pavilion nestles into the wooded site - finding a home in a small clearing - and merges with the sloping landscape. The building has dual personalities, serving as a private and secure bunker from the exterior, while transforming into a warm and inviting space on the interior. The use of indirect light and the need to obscure direct views from the public right away provides the client with adequate day light for day-to-day use while ensuring that strict privacy is maintained. This shifting personality is also dramatically affected by the seasons - contrasting and merging with the surrounding environment depending on the time of year.
The Collector’s Pavilion employs meticulous detailing of its concrete to steel to wood connections, exploring the grounded nature of poured concrete in conjunction with a delicate wood roof system that floats above a grid of steel. Above all, the Pavilion harmonizes with it’s natural surroundings through it’s materiality, formal language, and siting.
Overview
Chenequa, WI
Size
8,000 sf
Completion Date
May 2013
Services
Architecture, Landscape Architecture, Interior Design
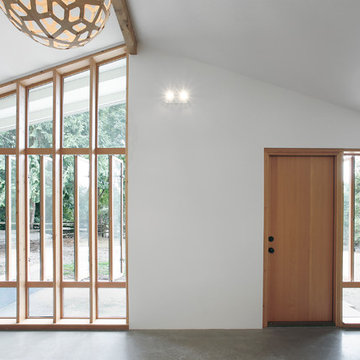
Mark Woods
Immagine di un grande garage per quattro o più auto connesso minimalista con ufficio, studio o laboratorio
Immagine di un grande garage per quattro o più auto connesso minimalista con ufficio, studio o laboratorio
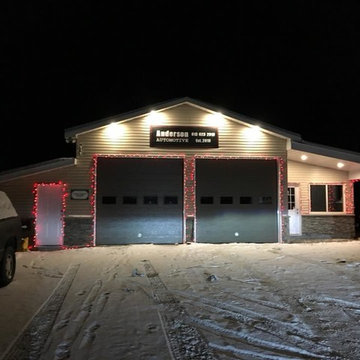
After Picture,
Job completed.
Justin Court, Craig Anderson
Immagine di un garage per quattro o più auto connesso moderno di medie dimensioni con ufficio, studio o laboratorio
Immagine di un garage per quattro o più auto connesso moderno di medie dimensioni con ufficio, studio o laboratorio
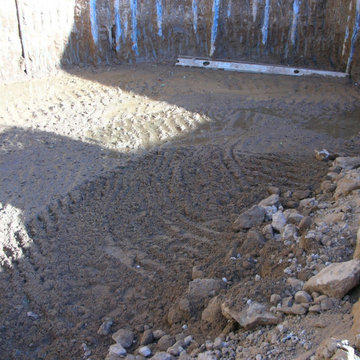
Edificio de 15 viviendas en dos bloques, garaje y
trasteros, con un total de 2.316,92 metros cuadrados construidos.
Esta obra se ejecutó mediante pantalla de micropilotes y muro pantalla, para la sujeción de terrenos y viviendas colindantes.
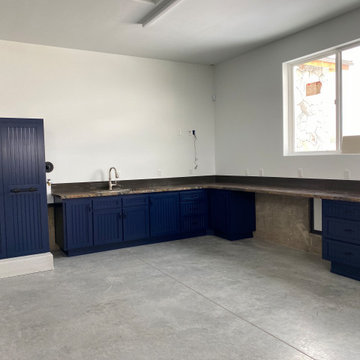
Idee per un ampio garage per quattro o più auto connesso minimalista
481 Foto di garage per quattro o più auto moderni
4

