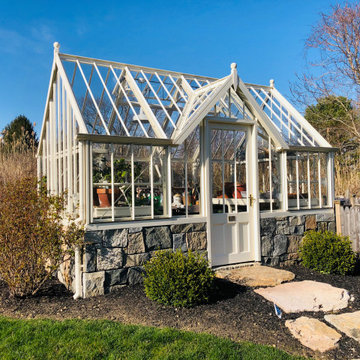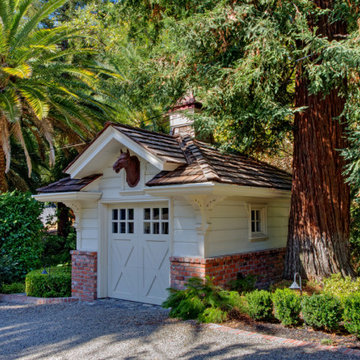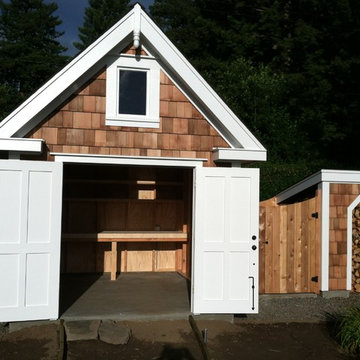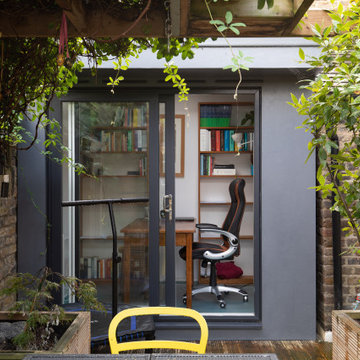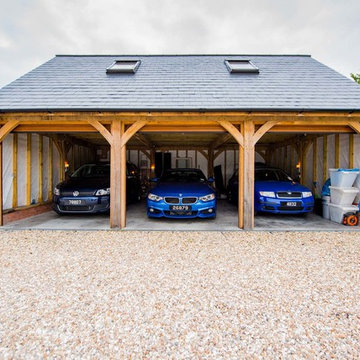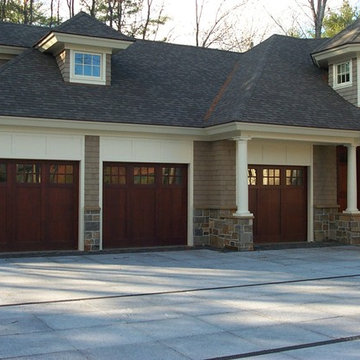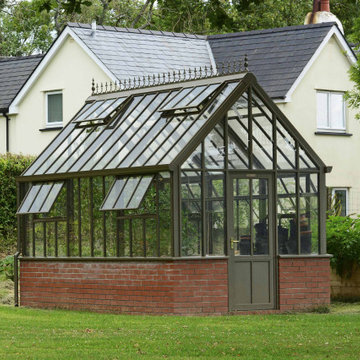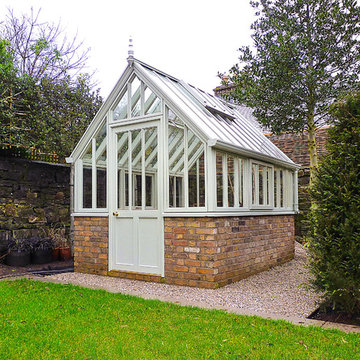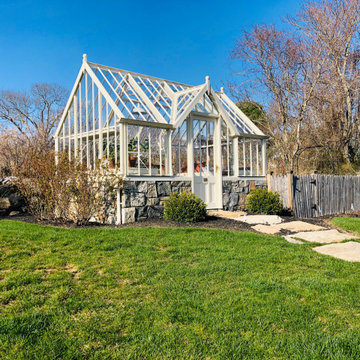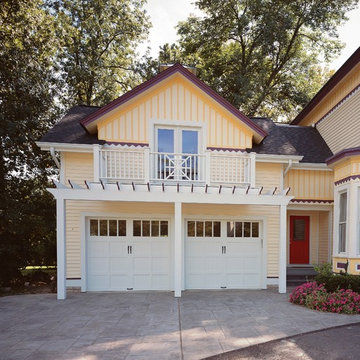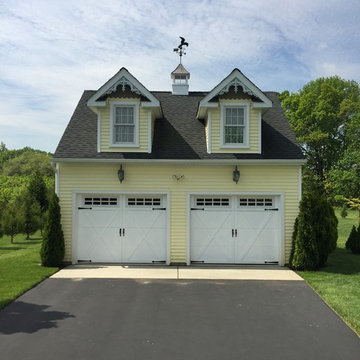438 Foto di garage e rimesse vittoriani
Filtra anche per:
Budget
Ordina per:Popolari oggi
81 - 100 di 438 foto
1 di 2
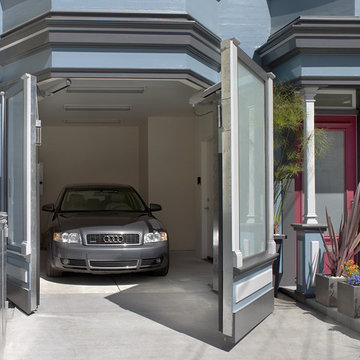
Architect -Levy Art N Architecture
Ken Gutmaker Photograhpy
Immagine di un garage per un'auto connesso vittoriano
Immagine di un garage per un'auto connesso vittoriano
Trova il professionista locale adatto per il tuo progetto
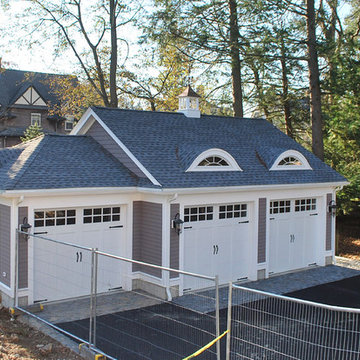
Stylistically, the Boston Victorian Project was as much about matching history as it was adding style to the lot. Careful consideration was paid to scale and structure; detail choices (in the form of eyebrow dormers that complimented the existing house) combined with colorful exterior materials provide a sense of old style that tie the 12,000 SF lot together.
This "Neighborhood Gem", built around 1880, was owned by the previous family for 78 years!! The exterior still bares original details and the expectation was to design a detached three car garage that was in scale with this architectural style while evoking a sense of history.
Although this will be a newly constructed structure, the goal was to root it in the site, keep it in scale with its surroundings, and have it look and feel as though it has stood there for as long as the main house. A particular goal was to breakup the massing of the generous 820 SF structure which was successful by recessing one of the three garage bays.
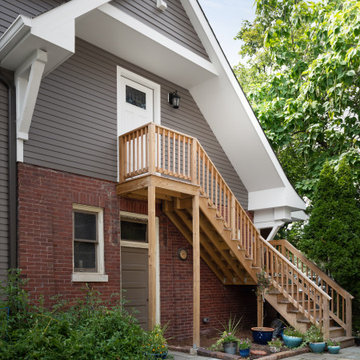
Idee per un garage per due auto indipendente vittoriano con ufficio, studio o laboratorio
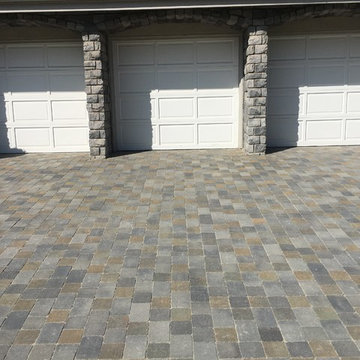
New driveway and entry using Orco country cobble pavers in the Terra Verde color and Manor color
Ispirazione per garage e rimesse vittoriani di medie dimensioni
Ispirazione per garage e rimesse vittoriani di medie dimensioni
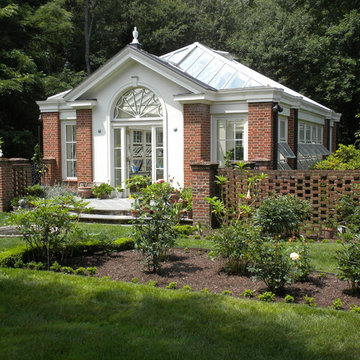
Ispirazione per un capanno da giardino o per gli attrezzi indipendente vittoriano
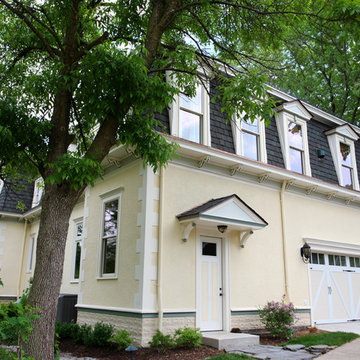
This vintage style home addition created by Normandy Design Manager Troy Pavelka has a mansard style roof, very common of the homes in the Victorian era.
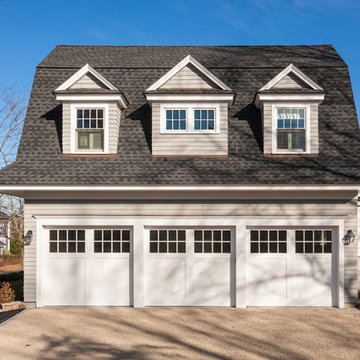
Architect - Kent Duckham / Photographer - Dan Cutrona
Esempio di un grande garage per tre auto connesso vittoriano
Esempio di un grande garage per tre auto connesso vittoriano
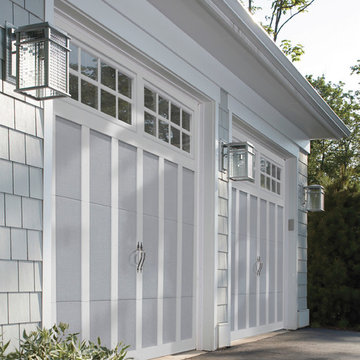
Inspiration for large attached two-car garage and shed
Esempio di un garage per due auto connesso vittoriano di medie dimensioni
Esempio di un garage per due auto connesso vittoriano di medie dimensioni
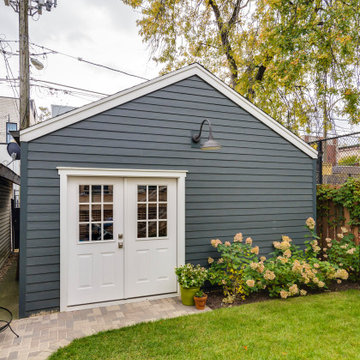
Removed old Brick and Vinyl Siding to install Insulation, Wrap, James Hardie Siding (Cedarmill) in Iron Gray and Hardie Trim in Arctic White, Installed Simpson Entry Door, Garage Doors, ClimateGuard Ultraview Vinyl Windows, Gutters and GAF Timberline HD Shingles in Charcoal. Also, Soffit & Fascia with Decorative Corner Brackets on Front Elevation. Installed new Canopy, Stairs, Rails and Columns and new Back Deck with Cedar.
438 Foto di garage e rimesse vittoriani
5
