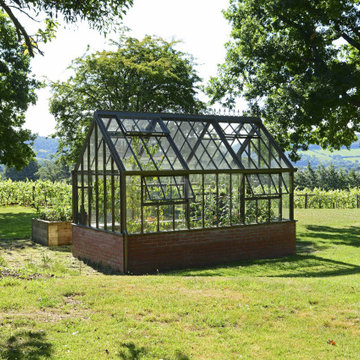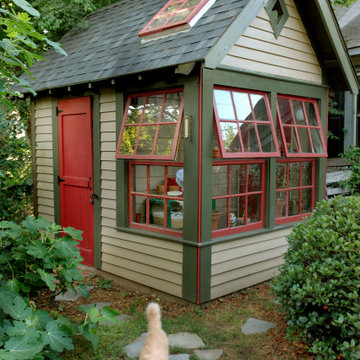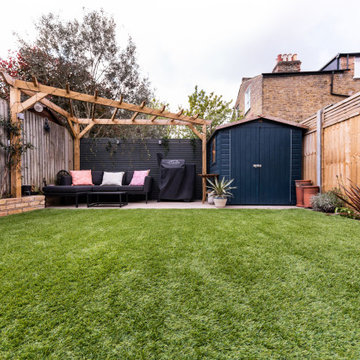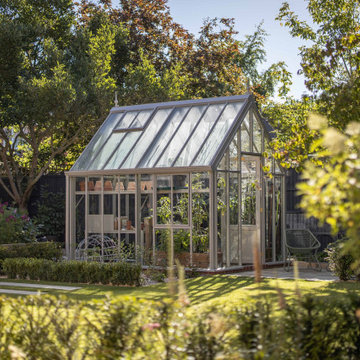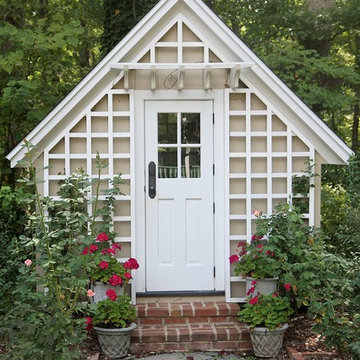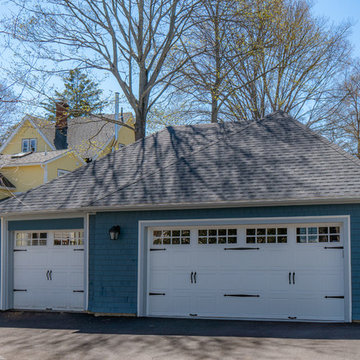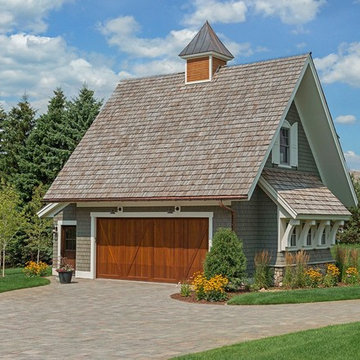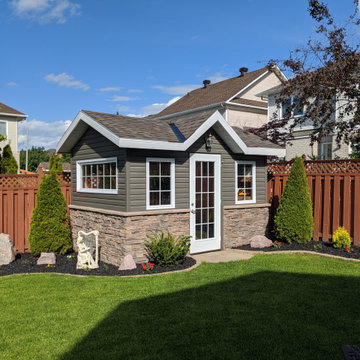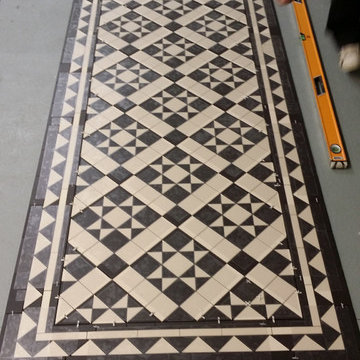438 Foto di garage e rimesse vittoriani
Filtra anche per:
Budget
Ordina per:Popolari oggi
61 - 80 di 438 foto
1 di 2
Trova il professionista locale adatto per il tuo progetto
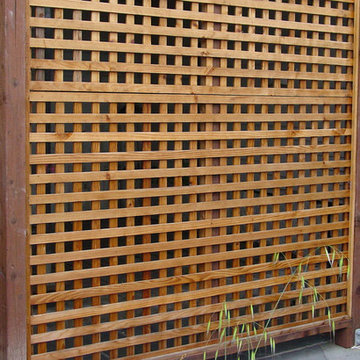
This overgrown, rectangular yard in San Francisco is home to a young couple, their 3-year-old daughter, and twins that were on the way. Typical of many San Francisco yards, it is accessed from the back deck down a long set of stairs. The client wanted to be able to spend quality time in the yard with her two new babies and toddler. The design includes a play structure, a covered sand box, a small raised planter for playing in the dirt. Due to the limited space, several trellises were added to the side and back fence so that vines could add color surrounding the new play area.
Covering an existing concrete pad with cut Connecticut Bluestone enhanced the adult seating area and was surrounded by low maintenance colorful planting beds. A simple but beautiful walkway of stones set in lose pebbles connects these two use areas. Custom lattice was added onto the underside of the deck to hide the large utility area. The existing deck and stairs were repaired and refurbished to improve it’s look and longevity.
The clients were very happy with the end result which came in on time and budget just as the twin girls were born.
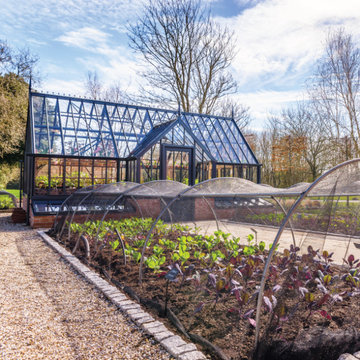
We worked closely with Chewton Glen’s Estate Manager Darren Venables, to achieve a greenhouse that is at the heart of their cookery school and garden, showcasing their ‘from plant to plate’ ethos.
As one of the only companies to offer a turn-key service, Alitex were the stand-out choice for Chewton Glen. From creating the perfect design, to providing the building works and base to the installation of the greenhouse and its accessories.
They were impressed with the range of colours on offer and the styles that allowed them to add their own bespoke touch to the final design.
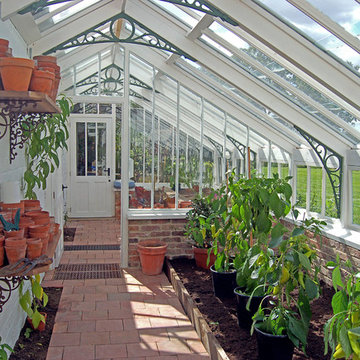
For those of you who love our carefully crafted, beautiful bespoke kitchens, you may not know that we also lovingly restore Victorian glasshouses.
We've recently restored several glasshouses, including Messenger, Wm.Wood & Son's, Foster & Pearson and Richardson's of Darlington.
As well as careful restorations, we also offer bespoke glasshouses and faithful reproductions, including lean-to, 3/4 span or full span on a supply only basis.
Get in touch for more information, and let us transform more than just your kitchen...
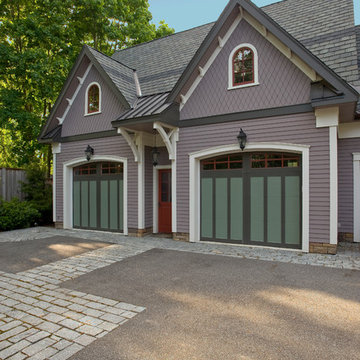
The detached two-car Garage.
Immagine di un garage per due auto indipendente vittoriano di medie dimensioni
Immagine di un garage per due auto indipendente vittoriano di medie dimensioni
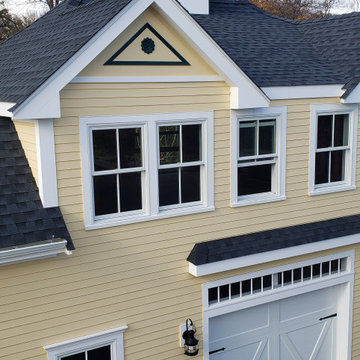
2-Car garage with 1 bedroom apartment above. 36 x 24. Custom PVC trim to match existing house. Cupola with LED lighting controlled by dusk to dawn photocell.
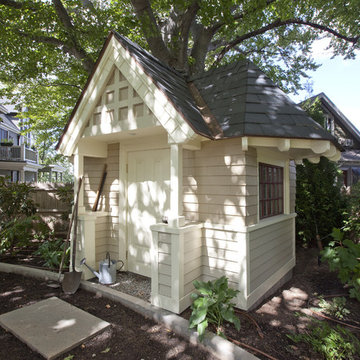
Originally designed by J. Merrill Brown in 1887, this Queen Anne style home sits proudly in Cambridge's Avon Hill Historic District. Past was blended with present in the restoration of this property to its original 19th century elegance. The design satisfied historical requirements with its attention to authentic detailsand materials; it also satisfied the wishes of the family who has been connected to the house through several generations.
Photo Credit: Peter Vanderwarker
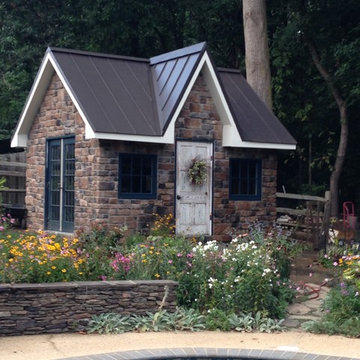
Custom She Shed
Idee per un capanno da giardino o per gli attrezzi indipendente vittoriano di medie dimensioni
Idee per un capanno da giardino o per gli attrezzi indipendente vittoriano di medie dimensioni
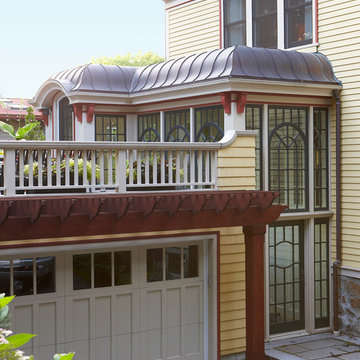
Calling this 1890 Victorian home a restoration would be an understatement. The homeowners had all four stories stripped down to the frame and rebuilt with an attached garage and an all-new roof deck. This created a design challenge to tie the garage into the existing structure without sacrificing the traditional Victorian aesthetic. To achieve the final product, a conservatory-style connection was built between the garage and house to both join them together and link each level with a stair tower. Marvin windows played a key role in complementing the curved copper roof and preserving the character and period of the house. The glass left a pleasant transition between the different levels throughout the home.
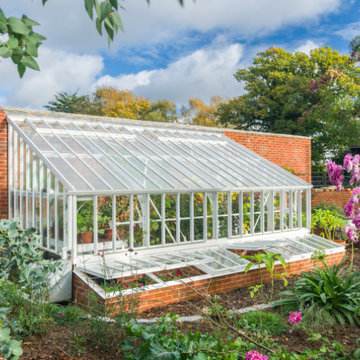
The monopitch greenhouse, powder coated in Brilliant White, stands proudly against a brick wall, hand built by our customer himself. A farmer by trade, our customer enjoys growing a variety of fruit and veg in his working greenhouse, utilising his broad range of Alitex accessories.
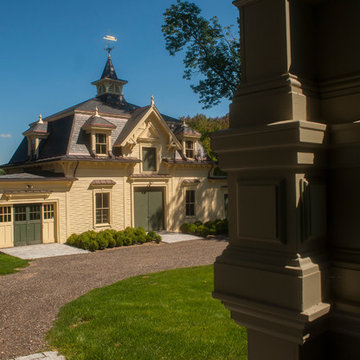
Foto di un grande garage per quattro o più auto indipendente vittoriano con ufficio, studio o laboratorio
438 Foto di garage e rimesse vittoriani
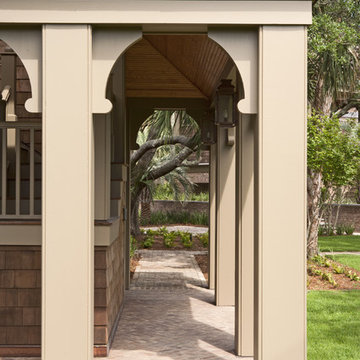
Dickson Dunlap Studios
Immagine di un grande garage per tre auto indipendente vittoriano
Immagine di un grande garage per tre auto indipendente vittoriano
4
