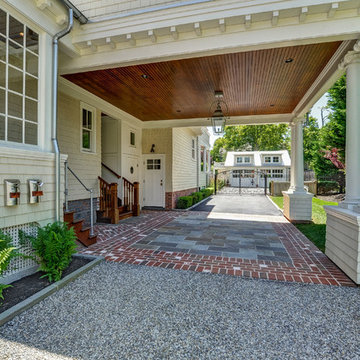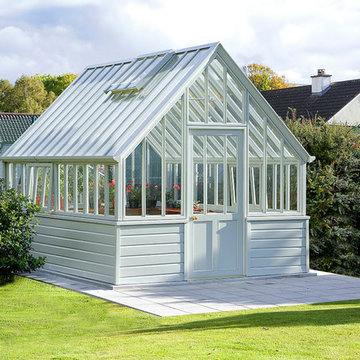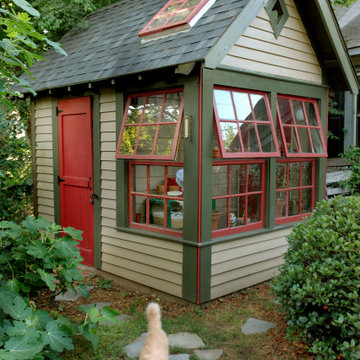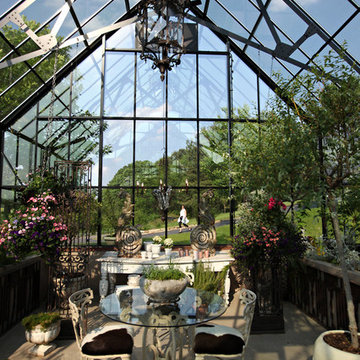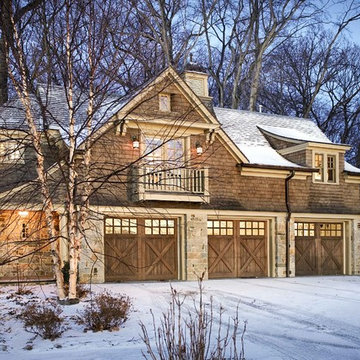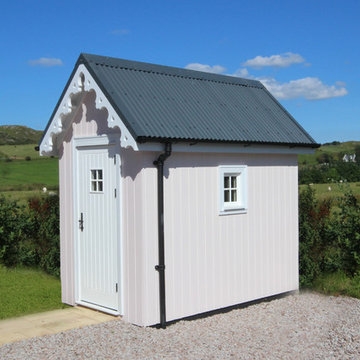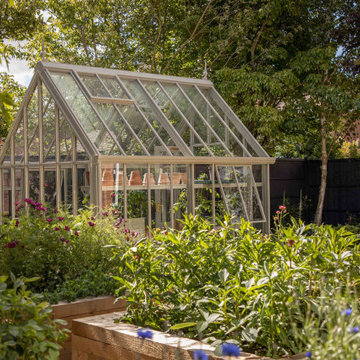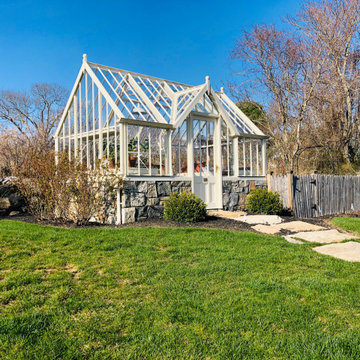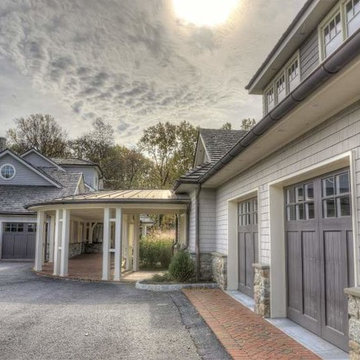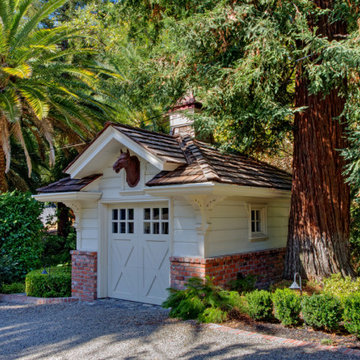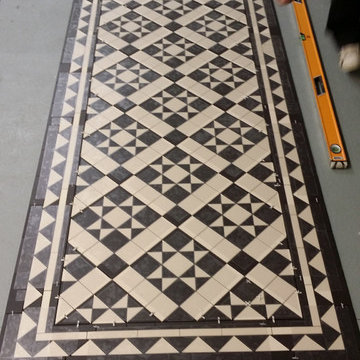441 Foto di garage e rimesse vittoriani
Filtra anche per:
Budget
Ordina per:Popolari oggi
41 - 60 di 441 foto
1 di 2
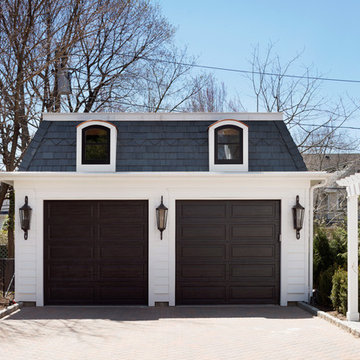
This Second Empire Victorian, was built with a unique, modern, open floor plan for an active young family. The challenge was to design a Transitional Victorian home, honoring the past and creating its own future story. A variety of windows, such as lancet arched, basket arched, round, and the twin half round infused whimsy and authenticity as a nod to the period. Dark blue shingles on the Mansard roof, characteristic of Second Empire Victorians, contrast the white exterior, while the quarter wrap around porch pays homage to the former home.
Architect: T.J. Costello - Hierarchy Architecture + Design
Photographer: Amanda Kirkpatrick
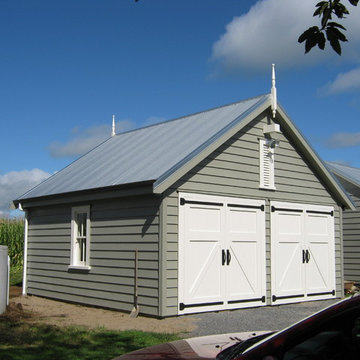
A double garage designed to match a simple 1870s farm cottage and existing old barn.
Image by Chamroeun Kor
Idee per garage e rimesse vittoriani di medie dimensioni
Idee per garage e rimesse vittoriani di medie dimensioni

Beautiful Victorian home featuring Arriscraft Edge Rock "Glacier" building stone exterior.
Ispirazione per ampi garage e rimesse vittoriani
Ispirazione per ampi garage e rimesse vittoriani
Trova il professionista locale adatto per il tuo progetto
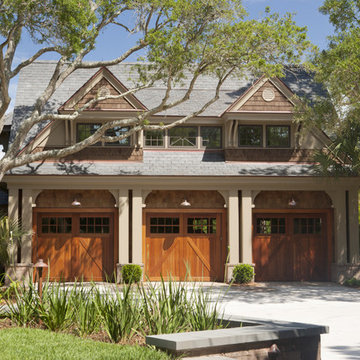
Dickson Dunlap Studios
Idee per un grande garage per tre auto indipendente vittoriano
Idee per un grande garage per tre auto indipendente vittoriano
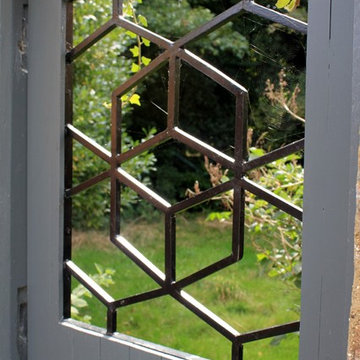
Detail of the bespoke iron-work window grill.
Idee per garage e rimesse vittoriani di medie dimensioni
Idee per garage e rimesse vittoriani di medie dimensioni
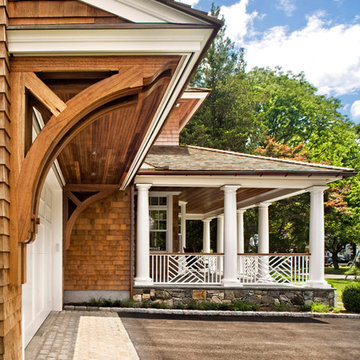
4,000 square foot shingle style home in Greenwich, CT.
Photo Credit: Robert Benson
Esempio di garage e rimesse vittoriani
Esempio di garage e rimesse vittoriani
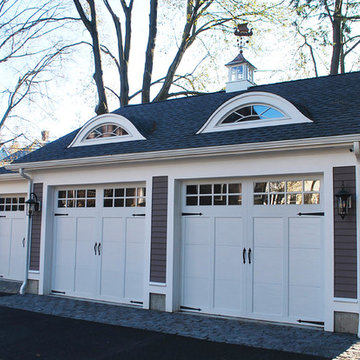
Stylistically, the Boston Victorian Project was as much about matching history as it was adding style to the lot. Careful consideration was paid to scale and structure; detail choices (in the form of eyebrow dormers that complimented the existing house) combined with colorful exterior materials provide a sense of old style that tie the 12,000 SF lot together.
This "Neighborhood Gem", built around 1880, was owned by the previous family for 78 years!! The exterior still bares original details and the expectation was to design a detached three car garage that was in scale with this architectural style while evoking a sense of history.
Although this will be a newly constructed structure, the goal was to root it in the site, keep it in scale with its surroundings, and have it look and feel as though it has stood there for as long as the main house. A particular goal was to breakup the massing of the generous 820 SF structure which was successful by recessing one of the three garage bays.
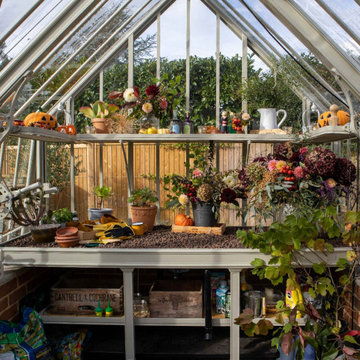
The traditional Victorian aesthetic of our National Trust Collection sits beautifully along from the orangery at the rear of our clients Cape Cod style home.
Wood Sage in colour, the greenhouse is used as a space for growing, as well as a creative outlet to escape the hustle and bustle of everyday life. Our client enjoys exploring hobbies like floristry, flower arranging and styling as a mindfulness practice.
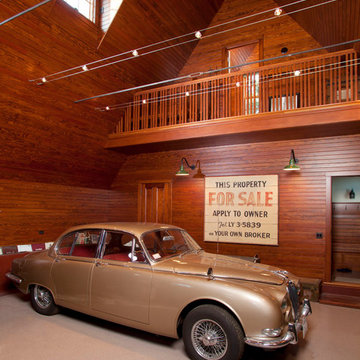
Photo by Randy O'Rourke
www.rorphotos.com
Esempio di grandi garage e rimesse indipendenti vittoriani
Esempio di grandi garage e rimesse indipendenti vittoriani
441 Foto di garage e rimesse vittoriani
3
