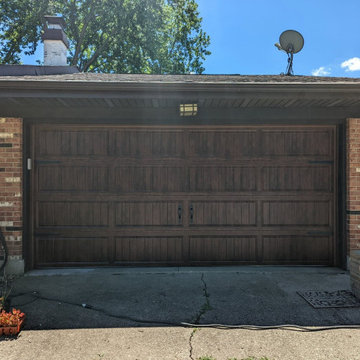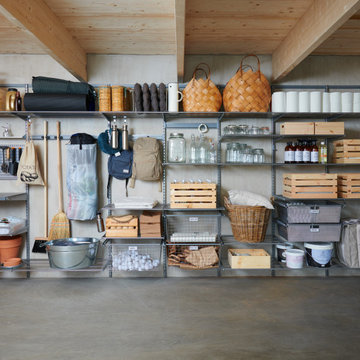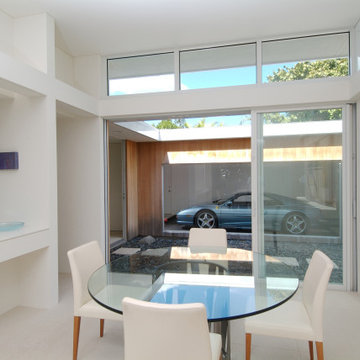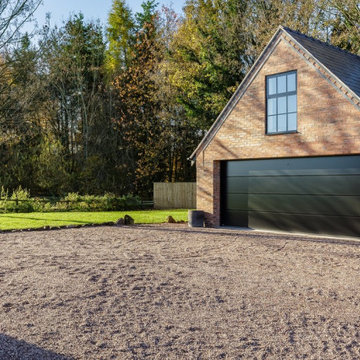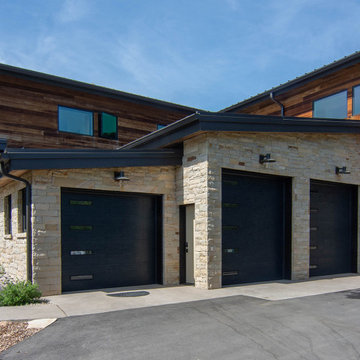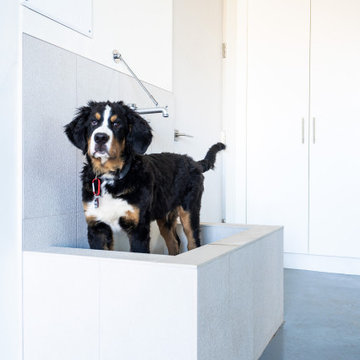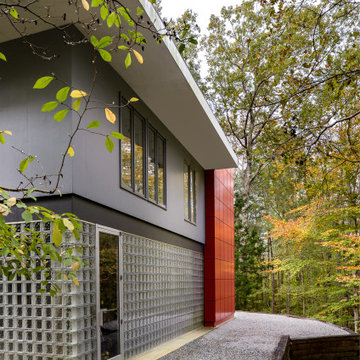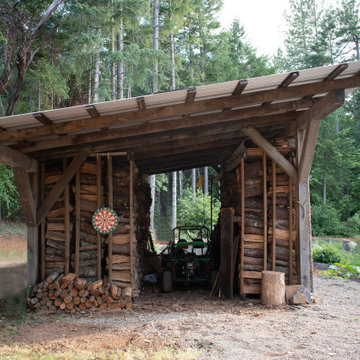148.545 Foto di garage e rimesse
Filtra anche per:
Budget
Ordina per:Popolari oggi
781 - 800 di 148.545 foto
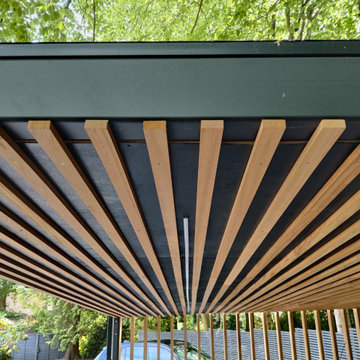
This project includes a bespoke double carport structure designed to our client's specification and fabricated prior to installation.
This twisting flat roof carport was manufactured from mild steel and iroko timber which features within a vertical privacy screen and battened soffit. We also included IP rated LED lighting and motion sensors for ease of parking at night time.
Trova il professionista locale adatto per il tuo progetto
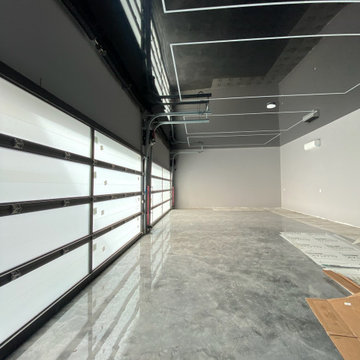
Ispirazione per un grande garage per quattro o più auto connesso moderno
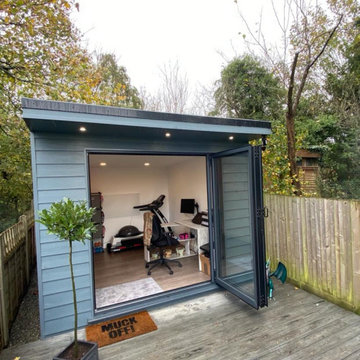
Compact 2.5M Garden Room used as a home office.
Foto di piccoli garage e rimesse indipendenti minimalisti con ufficio, studio o laboratorio
Foto di piccoli garage e rimesse indipendenti minimalisti con ufficio, studio o laboratorio
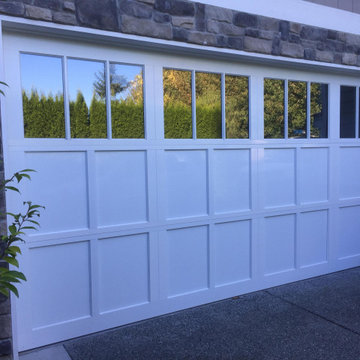
Garage door replacement in Bellevue. Modern Infinity Classic garage door installation.
Foto di grandi garage e rimesse connessi moderni
Foto di grandi garage e rimesse connessi moderni
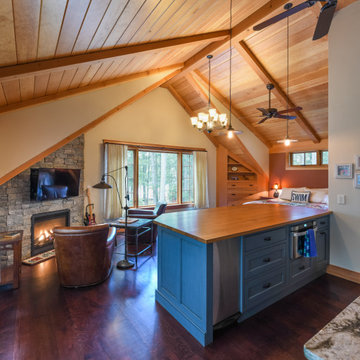
Architectural and Landscape Design by Bonin Architects & Associates
www.boninarchitects.com.
Photos by John W. Hession, Advanced Digital Photography
Esempio di garage e rimesse stile rurale
Esempio di garage e rimesse stile rurale
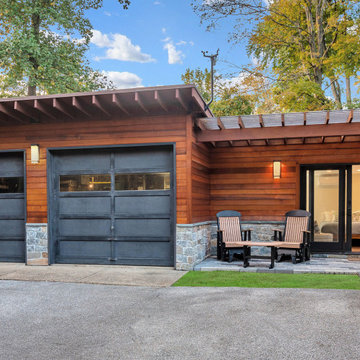
Updating a modern classic
These clients adore their home’s location, nestled within a 2-1/2 acre site largely wooded and abutting a creek and nature preserve. They contacted us with the intent of repairing some exterior and interior issues that were causing deterioration, and needed some assistance with the design and selection of new exterior materials which were in need of replacement.
Our new proposed exterior includes new natural wood siding, a stone base, and corrugated metal. New entry doors and new cable rails completed this exterior renovation.
Additionally, we assisted these clients resurrect an existing pool cabana structure and detached 2-car garage which had fallen into disrepair. The garage / cabana building was renovated in the same aesthetic as the main house.
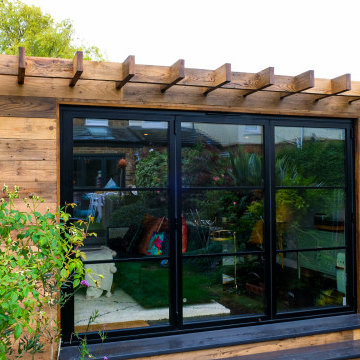
Thanks to our lovely customers Cathy & Stephen in Molesey, Surrey, for sharing their recently finished Garden room.
We love seeing all our Daylight Room finished and with the clients family enjoying their newfound space.
This room was clad in Reclaimed wood and complimented with Crittal style bifold doors and millboard decking.
Reclaimed Wood Cladding finishes helps to ensure you get the look you desire for your space, from sought after Scandinavian styling to a more rustic, country cabin feel.
What style would you go for?
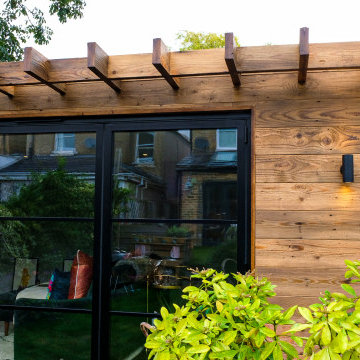
Thanks to our lovely customers Cathy & Stephen in Molesey, Surrey, for sharing their recently finished Garden room.
We love seeing all our Daylight Room finished and with the clients family enjoying their newfound space.
This room was clad in Reclaimed wood and complimented with Crittal style bifold doors and millboard decking.
Reclaimed Wood Cladding finishes helps to ensure you get the look you desire for your space, from sought after Scandinavian styling to a more rustic, country cabin feel.
What style would you go for?
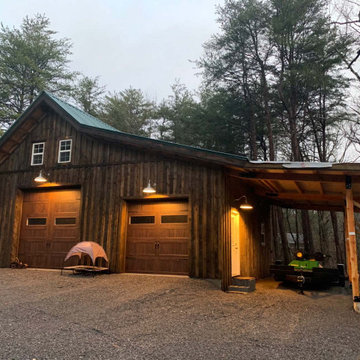
Post and beam gable workshop barn with two garage doors
Esempio di un fienile indipendente stile rurale di medie dimensioni
Esempio di un fienile indipendente stile rurale di medie dimensioni
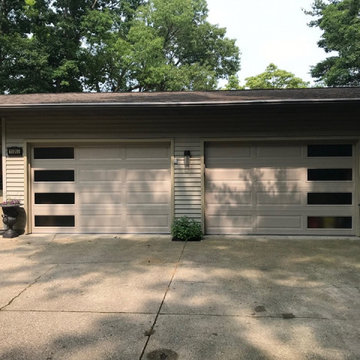
With the simple addition of vertically stacked windows to the garage door design, a basic steel door is transformed! Not only do the windows add plenty of style, they brighten up the garage interior too. With a modern flair, the new garage doors are also energy efficient and budget-friendly. | Project and Photo Credits: ProLift Garage Doors of Grand Rapids
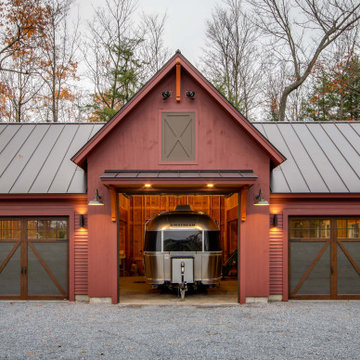
3 bay garage with center bay designed to fit Airstream camper.
Esempio di un grande garage per tre auto indipendente stile americano
Esempio di un grande garage per tre auto indipendente stile americano
148.545 Foto di garage e rimesse
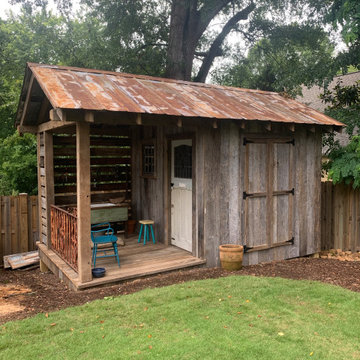
The client's design vision was to recreate the look of an old barn for their backyard garden shed.
Ispirazione per un capanno da giardino o per gli attrezzi indipendente stile rurale di medie dimensioni
Ispirazione per un capanno da giardino o per gli attrezzi indipendente stile rurale di medie dimensioni
40
