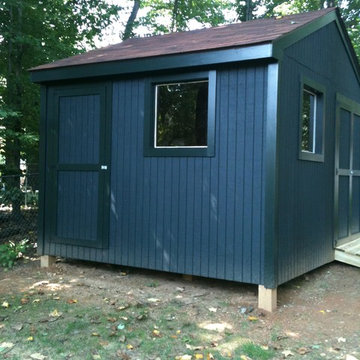3.562 Foto di garage e rimesse indipendenti
Filtra anche per:
Budget
Ordina per:Popolari oggi
81 - 100 di 3.562 foto
1 di 3
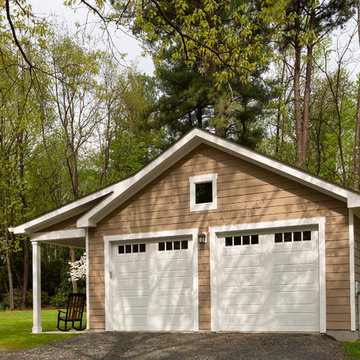
Our clients in Centreville, VA were looking add a detached garage to their Northern Virginia home that matched their current home both aesthetically and in charm. The homeowners wanted an open porch to enjoy the beautiful setting of their backyard. The finished project looks as if it has been with the home all along.
Photos courtesy of Greg Hadley Photography http://www.greghadleyphotography.com/
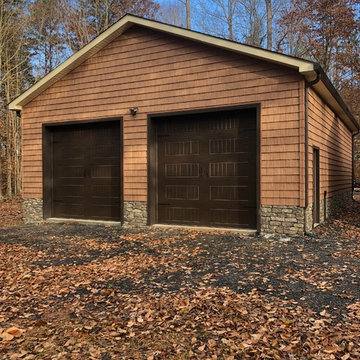
Immagine di un grande garage per quattro o più auto indipendente stile americano
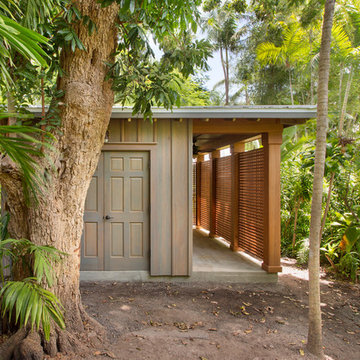
The original orchid house and gardening shed was destroyed by Hurricane Irma in 2017. We re-built this structure in the same location on the property and added a few upgrades to the old structure. Not only does it now meet 180+ hurricane wind codes it also has a skylight beaming natural light into the storage shed area. We also installed a v-crimp metal roof. We custom made some Sapele Mahogany lattice for hanging orchids and a outdoor ceiling fan for hot summer days. The wood siding was made in a board and batten design and is made from Red Grandis, a Eucalyptus that is a sustainable product and perfect for outdoors. We finished the siding with an exterior grey stain with the intention for the structure to blend in with the surrounding landscaping.
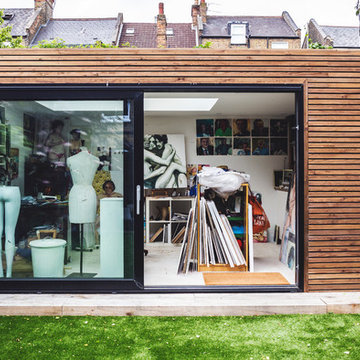
Esempio di garage e rimesse indipendenti contemporanei di medie dimensioni con ufficio, studio o laboratorio
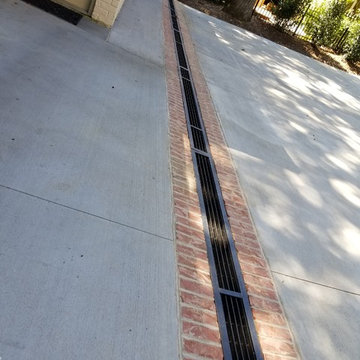
Driveway drain
Foto di un grande garage per due auto indipendente moderno con ufficio, studio o laboratorio
Foto di un grande garage per due auto indipendente moderno con ufficio, studio o laboratorio
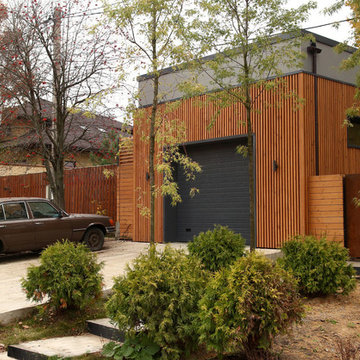
фото:Кирилл Иванов
Idee per un garage per un'auto indipendente minimal di medie dimensioni
Idee per un garage per un'auto indipendente minimal di medie dimensioni
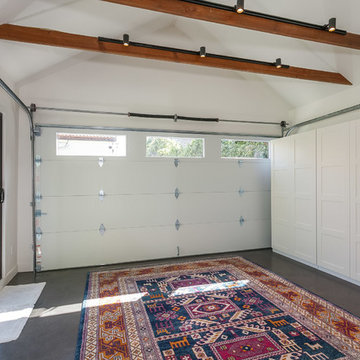
Perfect utilization of a detached, 2 car garage.
Now it has closets, a bathroom, amazing flooring and a sliding door
Idee per un garage per due auto indipendente chic di medie dimensioni con ufficio, studio o laboratorio
Idee per un garage per due auto indipendente chic di medie dimensioni con ufficio, studio o laboratorio
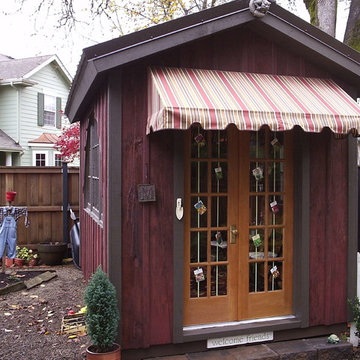
Esempio di un capanno da giardino o per gli attrezzi indipendente american style di medie dimensioni
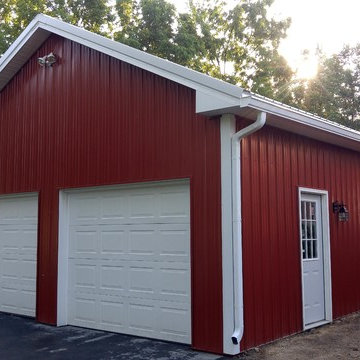
This 2 car garage is a pole barn structure with open attic access above. The siding and roof are pre-painted steel.
Ispirazione per un garage per due auto indipendente tradizionale di medie dimensioni
Ispirazione per un garage per due auto indipendente tradizionale di medie dimensioni
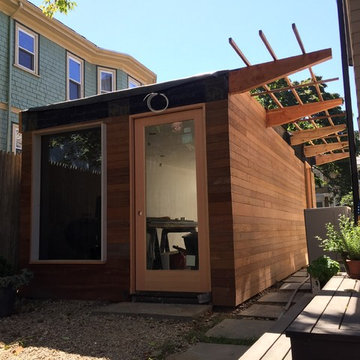
green roof garage
Esempio di piccoli garage e rimesse indipendenti design con ufficio, studio o laboratorio
Esempio di piccoli garage e rimesse indipendenti design con ufficio, studio o laboratorio
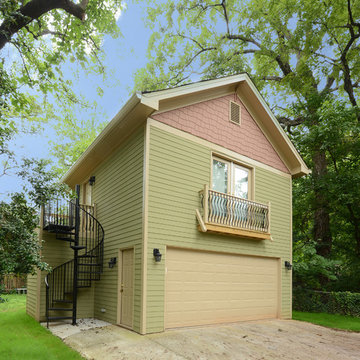
Josh Vick Photography
Esempio di un garage per due auto indipendente american style di medie dimensioni
Esempio di un garage per due auto indipendente american style di medie dimensioni
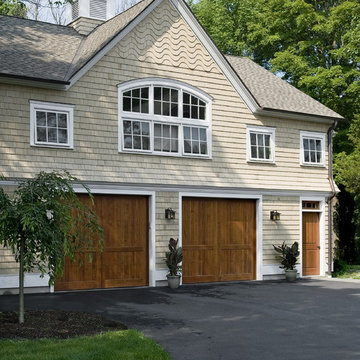
Rob Karosis
Idee per un garage per due auto indipendente vittoriano di medie dimensioni
Idee per un garage per due auto indipendente vittoriano di medie dimensioni
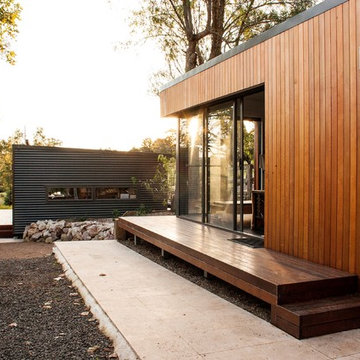
Mallee design. Image credit: Elissa Cooke
Idee per garage e rimesse indipendenti contemporanei di medie dimensioni con ufficio, studio o laboratorio
Idee per garage e rimesse indipendenti contemporanei di medie dimensioni con ufficio, studio o laboratorio
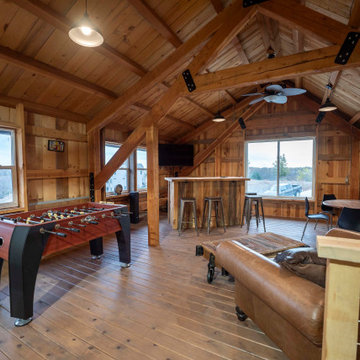
Exterior post and beam two car garage with storage space and loft overhead
Immagine di un grande garage per due auto indipendente stile rurale con ufficio, studio o laboratorio
Immagine di un grande garage per due auto indipendente stile rurale con ufficio, studio o laboratorio
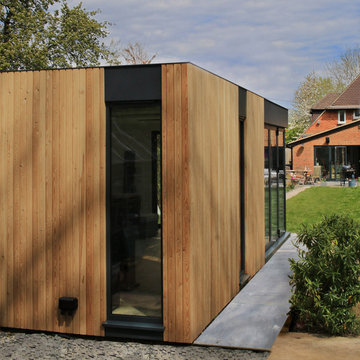
Modern, contemporary garden room with vertical Siberian larch cladding and contrasting anthracite fascia.
Ispirazione per garage e rimesse indipendenti contemporanei di medie dimensioni con ufficio, studio o laboratorio
Ispirazione per garage e rimesse indipendenti contemporanei di medie dimensioni con ufficio, studio o laboratorio
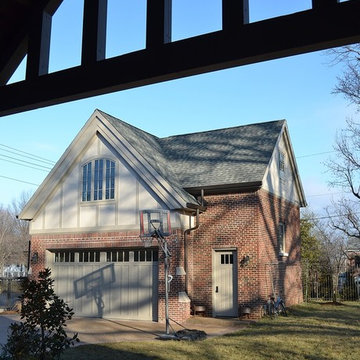
Here is the detached garage and studio as seen from the covered terrace. The detached garage is designed to house four cars with two on hydralic lifts and two below the lifts. The garage ceiling is 11 ft tall to clear the stacked cars.
The studio is above the main garage door with the stair and storage closets on the right.
Chris Marshall
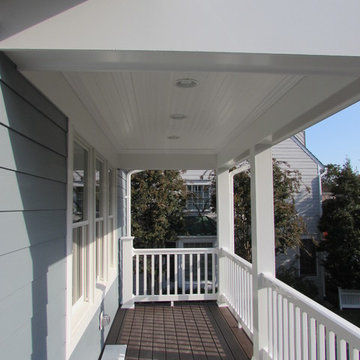
Talon Construction garage addition in Kentlands
Foto di un garage per due auto indipendente classico di medie dimensioni con ufficio, studio o laboratorio
Foto di un garage per due auto indipendente classico di medie dimensioni con ufficio, studio o laboratorio
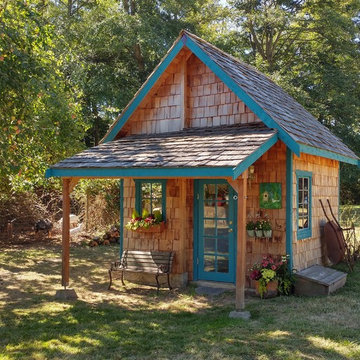
Ispirazione per un capanno da giardino o per gli attrezzi indipendente rustico di medie dimensioni
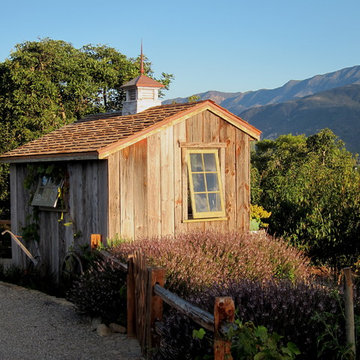
Design Consultant Jeff Doubét is the author of Creating Spanish Style Homes: Before & After – Techniques – Designs – Insights. The 240 page “Design Consultation in a Book” is now available. Please visit SantaBarbaraHomeDesigner.com for more info.
Jeff Doubét specializes in Santa Barbara style home and landscape designs. To learn more info about the variety of custom design services I offer, please visit SantaBarbaraHomeDesigner.com
Jeff Doubét is the Founder of Santa Barbara Home Design - a design studio based in Santa Barbara, California USA.
3.562 Foto di garage e rimesse indipendenti
5
