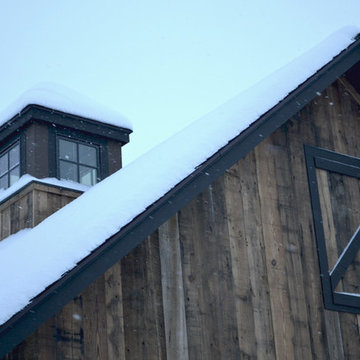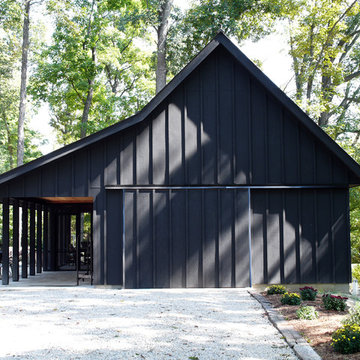3.562 Foto di garage e rimesse indipendenti
Filtra anche per:
Budget
Ordina per:Popolari oggi
41 - 60 di 3.562 foto
1 di 3
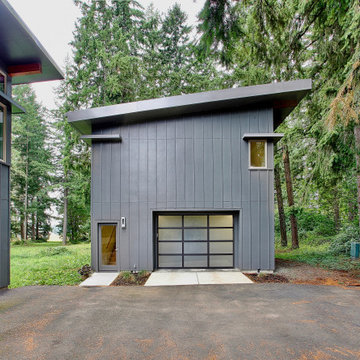
The new detached garage completes
Idee per garage e rimesse indipendenti contemporanei di medie dimensioni con ufficio, studio o laboratorio
Idee per garage e rimesse indipendenti contemporanei di medie dimensioni con ufficio, studio o laboratorio
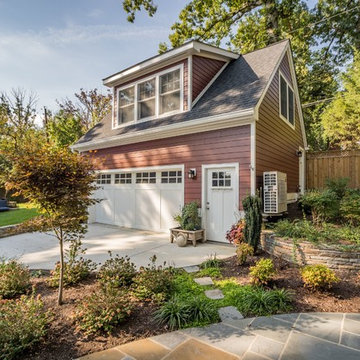
Detached garage and loft
Esempio di un grande garage per due auto indipendente chic con ufficio, studio o laboratorio
Esempio di un grande garage per due auto indipendente chic con ufficio, studio o laboratorio
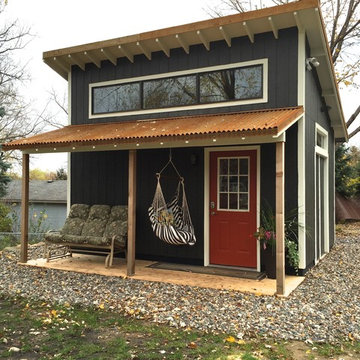
Ispirazione per un grande capanno da giardino o per gli attrezzi indipendente rustico
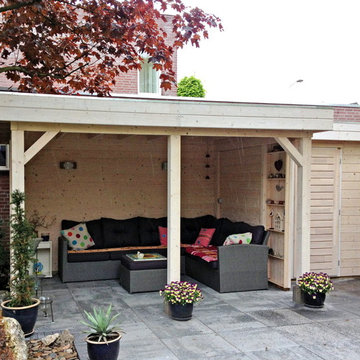
The Prima Santorini measures an overall 5.4m x 3m. The store area measures 1.8m x 1.8m and the gazebo measures 3.6m x 3m (including overhang). The standard design comes with an attractive, contemporary, double glazed, single door.
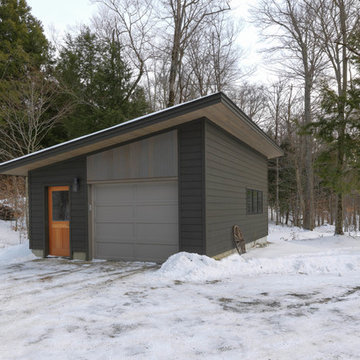
One car garage.
Photo Credit: Susan Teare
Esempio di piccoli garage e rimesse indipendenti moderni
Esempio di piccoli garage e rimesse indipendenti moderni
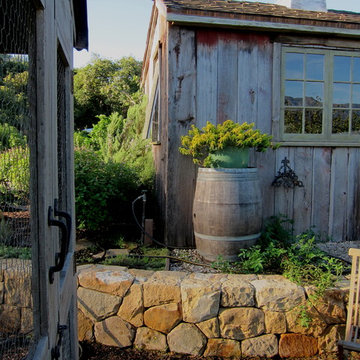
Design Consultant Jeff Doubét is the author of Creating Spanish Style Homes: Before & After – Techniques – Designs – Insights. The 240 page “Design Consultation in a Book” is now available. Please visit SantaBarbaraHomeDesigner.com for more info.
Jeff Doubét specializes in Santa Barbara style home and landscape designs. To learn more info about the variety of custom design services I offer, please visit SantaBarbaraHomeDesigner.com
Jeff Doubét is the Founder of Santa Barbara Home Design - a design studio based in Santa Barbara, California USA.
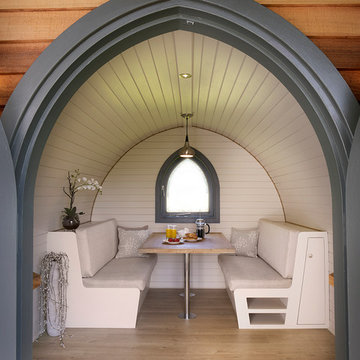
This is a design project completed for Garden Hideouts (www.gardenhideouts.co.uk) where we designed the new Retreat Pod. This one contains a small kitchen area and dining area which can convert to double bed. Other designs include playrooms, offices, treatment rooms and hobby rooms.
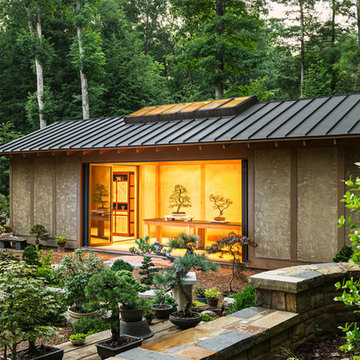
Our client has a large collection of bonsai trees and wanted an exhibition space for the extensive collection and a workshop to tend to the growing plants. Together we came up with a plan for a beautiful garden with plenty of space and a water feature. The design also included a Japanese-influenced pavilion in the middle of the garden. The pavilion is comprised of three separate rooms. The first room is features a tokonoma, a small recessed space to display art. The second, and largest room, provides an open area for display. The room can be accessed by large glass folding doors and has plenty of natural light filtering through the skylights above. The third room is a workspace with tool storage.
Photography by Todd Crawford
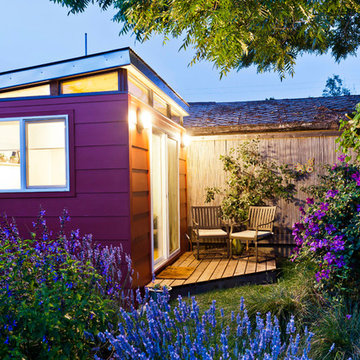
This backyard has a lot going on, and that's a good thing. They've got a beautiful trellis with hammocks and outdoor furniture. Vines grow along the trellis, plants punctuate the landscape and a beautiful, red Modern-Shed entertainment room sits in the corner. "Come on in," it says. "I've got a TV, a sweet LEGO VW bus, and a comfy, cozy couch."
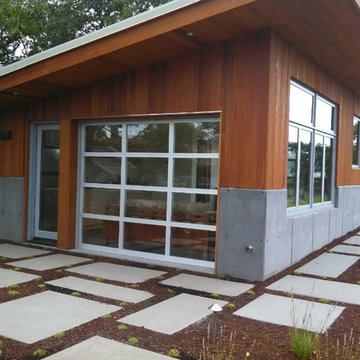
Head over to Conscious Construction's Houzz for more pictures. It was a pleasure doing these glass doors. http://www.houzz.com/pro/jasonpeaton/conscious-construction-inc
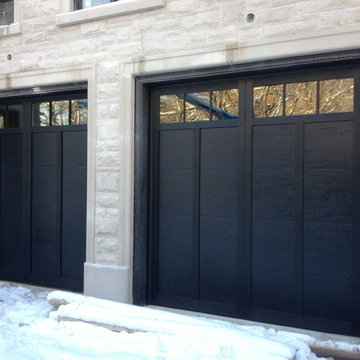
We installed these doors for a customer that wanted the wood custom built look in black with high sun exposure. This was a perfect fit for steel insulated hand built overlay door as apposed to a maintenance intensive wood door that wood show signs of age in its first year with this colour and exposure.
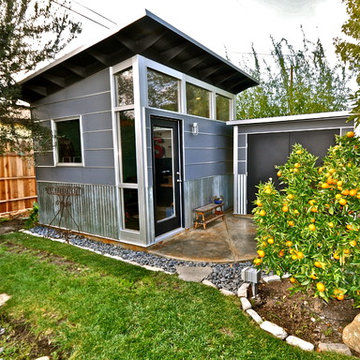
10x12 Studio Shed home office - Lifestyle Interior plus our added height option. The standard height of most models is 8'6" but you can choose to add 1 or even 2 extra feet of ceiling height. Our small kit "Pinyon" sits perpendicular to the office, holding garden tools and other supplies in a 4x8 footprint. The concrete pad, which extends to serve as the interior floor as well, was poured and stained by the home owner once the design phase of his project was complete.
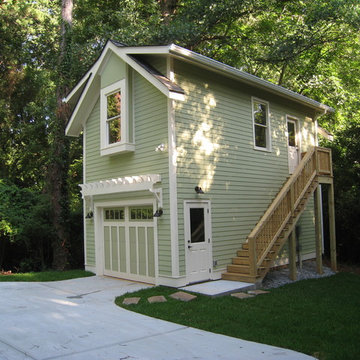
This is a detached garage on a custom building project that has proved to be very popular with the homeowner and visitors. It is a perfect complement to the house.
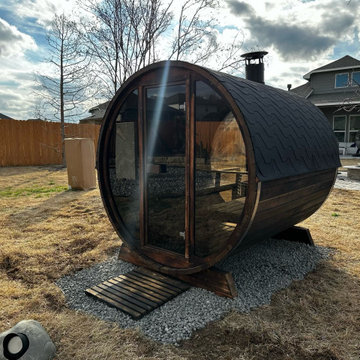
"Indulge in the ultimate backyard retreat with our professionally installed Scandinavian Horizon Outdoor Barrel Sauna, designed to comfortably accommodate 2-4 people. Crafted for unrivaled comfort and relaxation, this sauna invites you to escape the stresses of daily life and immerse yourself in tranquility. Step inside its spacious interior, featuring exquisite Thermo-Spruce benches and a panoramic full glass front that offers sweeping views of your outdoor oasis. With its meticulous craftsmanship and attention to detail, this serene addition promises to redefine your outdoor living experience and become the centerpiece of your relaxation routine.
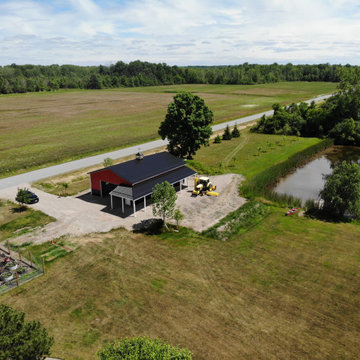
With its impressive 1,536-square-feet of interior space, this pole barn offers unparalleled storage and versatility. The attached lean-to provides an additional 384-square-feet of covered storage, ensuring ample room for all their storage needs. The barn's exterior is adorned with Everlast II™ steel siding and roofing, showcasing a vibrant red color that beautifully contrasts with the black wainscoting and roof, creating an eye-catching aesthetic perfect of the Western New York countryside.
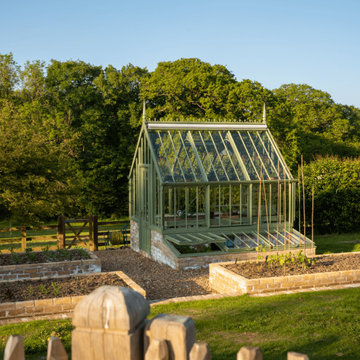
Our clients purchased their fourth Alitex greenhouse, this time a Hidcote, for their garden designed by Chelsea Flower Show favourite Darren Hawkes.
Powder coated in Sussex Emerald’, the Hidcote sits perfectly in this beautiful valley, just a handful of miles from the Atlantic Coast.
The kitchen garden was designed around the Hidcote greenhouse, which included raised borders, built in the same heritage bricks as the base of the greenhouse.
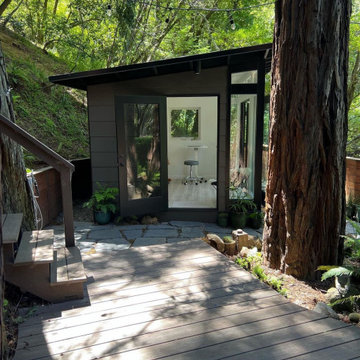
An Ethereal Escape?????✨
Immersed in nature, thoughtfully placed within a redwood garden, and full of crisp mountain air & natural light – this Artist’s studio emanates an atmosphere of inspiration?
Featured Studio Shed:
• 10x12 Signature Series
• Rich Espresso lap siding
• Tricorn Black doors
• Tricorn Black eaves
• Dark Bronze Aluminum
• Sandcastle Oak flooring
Design your dream art studio with ease online at shop.studio-shed.com (laptop/tablet recommended)
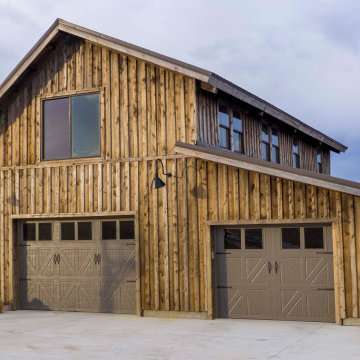
Post and beam two car garage with storage space and loft overhead
Ispirazione per un grande garage per due auto indipendente rustico con ufficio, studio o laboratorio
Ispirazione per un grande garage per due auto indipendente rustico con ufficio, studio o laboratorio
3.562 Foto di garage e rimesse indipendenti
3
