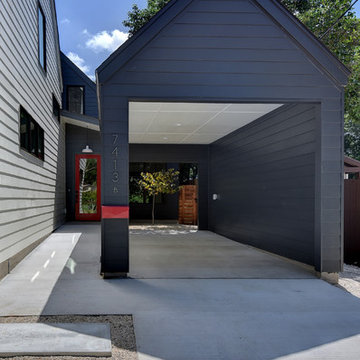Garage e Rimessa
Ordina per:Popolari oggi
121 - 140 di 3.562 foto
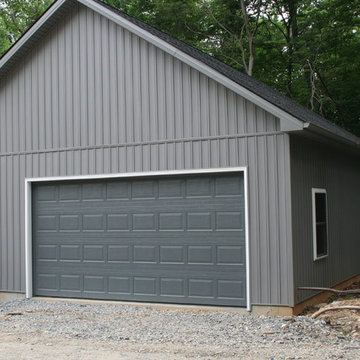
This custom estate was built on a beautiful 12 acre lot just outside the city of Frederick, MD. This was a custom home with an extra large 2 car detached garage. The home is 2000 square feet all on one level with a walk out basement. It has a large composite deck with an attached covered screened in porch. The screened in porch will be the first place to go from a busy day at work to take in the beauty of the mountains and let the stress melt away. The charcoal gray exterior turned out beautiful with the stone selection. It all fits very well on top of the mountain.
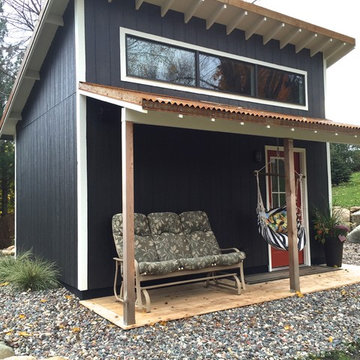
Immagine di un grande capanno da giardino o per gli attrezzi indipendente stile rurale
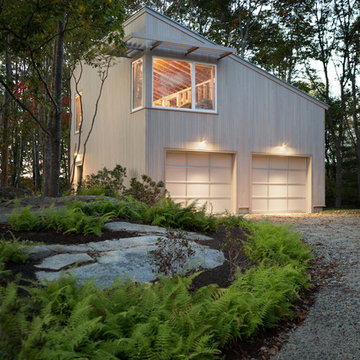
Trent Bell
Immagine di un garage per due auto indipendente contemporaneo di medie dimensioni con ufficio, studio o laboratorio
Immagine di un garage per due auto indipendente contemporaneo di medie dimensioni con ufficio, studio o laboratorio
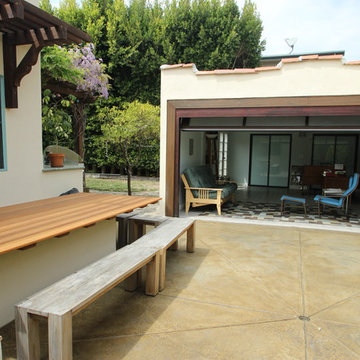
Garage and patio remodeling, turning a 2 car garage and a driveway into an amazing retreat in Los Angeles
Idee per un garage per due auto indipendente contemporaneo di medie dimensioni con ufficio, studio o laboratorio
Idee per un garage per due auto indipendente contemporaneo di medie dimensioni con ufficio, studio o laboratorio
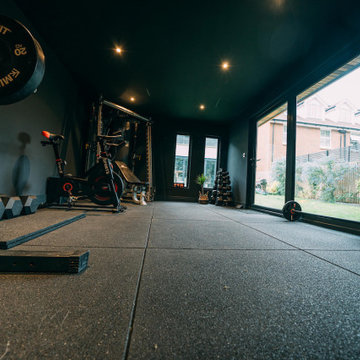
A bespoke built Garden Room Gym in Weybridge Surrey.
The room was complimented with Canadian Redwood Cedar and 3 leaf bifold doors.
Free weight machines
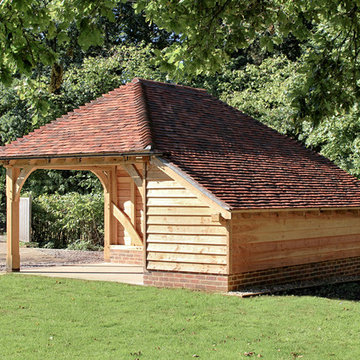
Two bay timber garage with one car port and one enclosed bay.
Ispirazione per garage e rimesse indipendenti tradizionali di medie dimensioni
Ispirazione per garage e rimesse indipendenti tradizionali di medie dimensioni
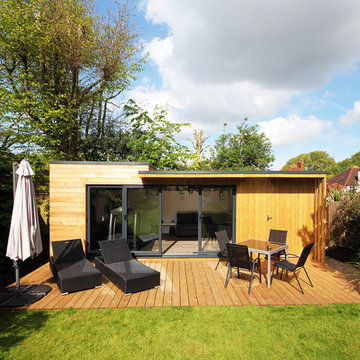
The design of this garden building has even been appreciated by our competition, not to mention the owners and their friends. With a two level roof and mix of cedar and redwood cladding this construction looks amazing at the bottom of a large and beautifully maintained garden in Hove.
The taller part is a gym, where you have good ceiling clearance for running on a treadmill, and the lower part is a playroom and summerhouse for the family and children. To the right there is a large storage space that fits all their garden toys.
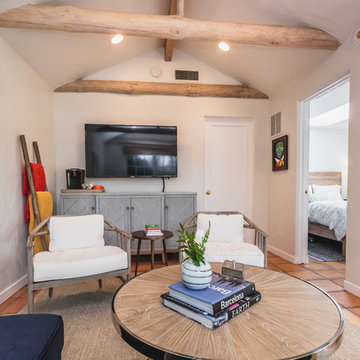
Pool house / guest house makeover. Complete remodel of bathroom. New lighting, paint, furniture, window coverings, and accessories.
Idee per garage e rimesse indipendenti eclettici di medie dimensioni con ufficio, studio o laboratorio
Idee per garage e rimesse indipendenti eclettici di medie dimensioni con ufficio, studio o laboratorio
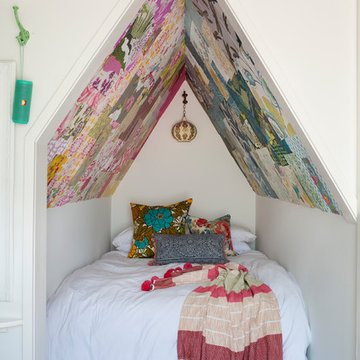
Cozy nook for a queen bed. Ceiling decorated in a wallpaper collage. Used half the garage for the apartment.
Immagine di un piccolo garage per due auto indipendente eclettico con ufficio, studio o laboratorio
Immagine di un piccolo garage per due auto indipendente eclettico con ufficio, studio o laboratorio
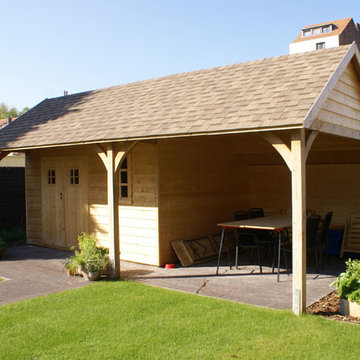
The Suffolk Shed is both good looking and practical. It is built using traditional timber framework and clad with a smooth feather edge boarding. The entrance canopy is attractively framed with oak posts and beams.
It's large double doors are constructed from durable solid timber with high quality door and window locks.
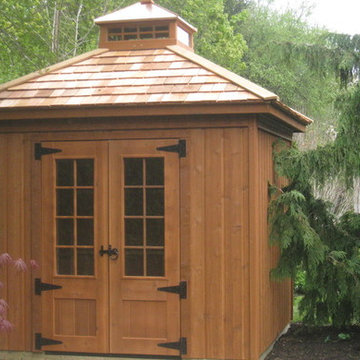
This beautiful cedar 8' x 8' square unit has double doors with French windows, a cedar shingle roof and boasts a copper roof on the cupola. It is both functional and beautiful in your yard.
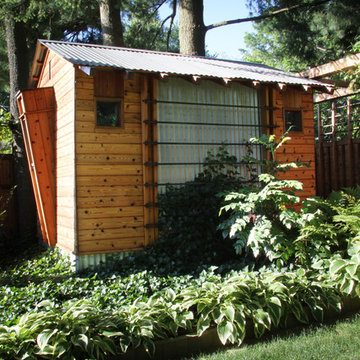
Jeffrey Edward Tryon
Immagine di garage e rimesse indipendenti american style di medie dimensioni
Immagine di garage e rimesse indipendenti american style di medie dimensioni
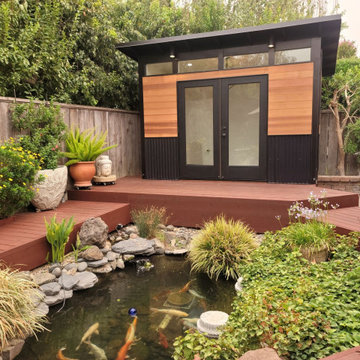
Idee per garage e rimesse indipendenti minimalisti di medie dimensioni con ufficio, studio o laboratorio
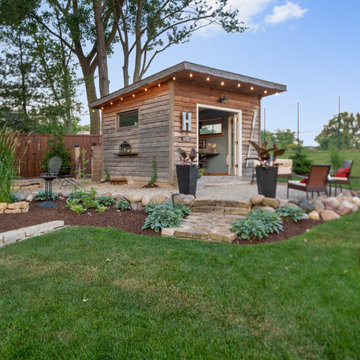
Shots of our iconic shed "Hanssel or Gretel". A play on words from the famous story, due to the families last name and this being a his or hers (#heshed #sheshed or #theyshed), but not a play on function. This dynamic homeowner crew uses the shed for their private offices, alongside e-learning, meeting, relaxing and to unwind. This 10'x10' are requires no permit and can be completed in less that 3 days (interior excluded). The exterior space is approximately 40'x40', still required no permitting and was done in conjunction with a landscape designer. Bringing the indoor to the outdoor for all to enjoy, or close the french doors and escape to zen! To see the video, go to: https://youtu.be/zMo01-SpaTs
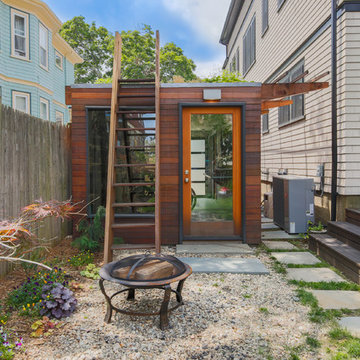
This garage was rebuilt after the old structure collapsed during a harsh new england winter in 2015.
Esempio di un garage per un'auto indipendente moderno di medie dimensioni con ufficio, studio o laboratorio
Esempio di un garage per un'auto indipendente moderno di medie dimensioni con ufficio, studio o laboratorio
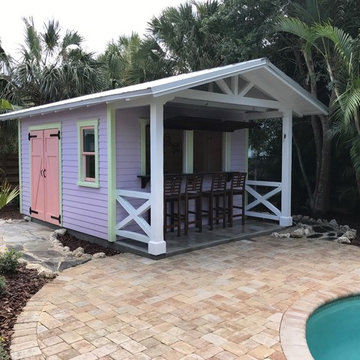
The shed features a 4' deep bar in the front that has operable shutters and a wood bar top. The rear portion of the shed is for utility storage.
Ispirazione per piccoli garage e rimesse indipendenti tropicali
Ispirazione per piccoli garage e rimesse indipendenti tropicali
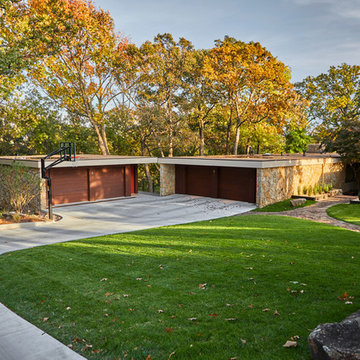
Esempio di un garage per due auto indipendente minimalista di medie dimensioni con ufficio, studio o laboratorio
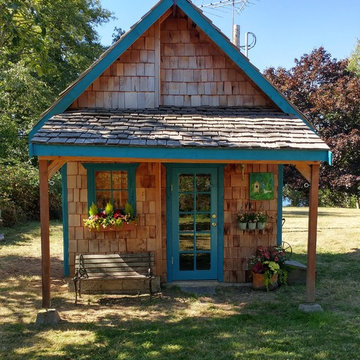
Ispirazione per un capanno da giardino o per gli attrezzi indipendente stile rurale di medie dimensioni
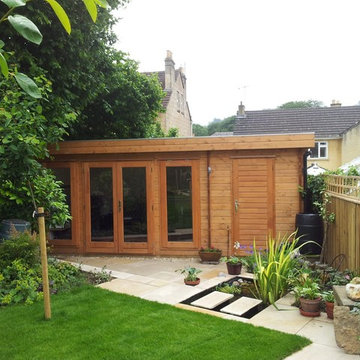
The Somerset Garden Office is a contemporary garden room measuring in total: 3m x 6m and is available as a self-build kit or fully installed by our team. The Somerset has a contemporary flat roof under 2.5m high to comply with current planning restrictions.
7
