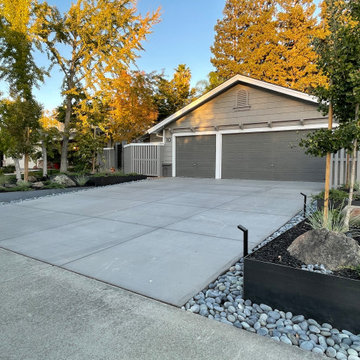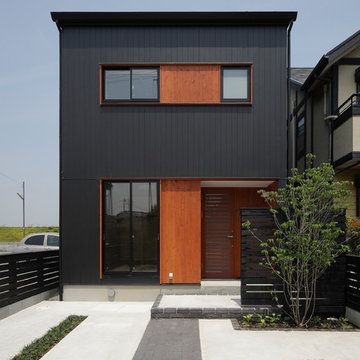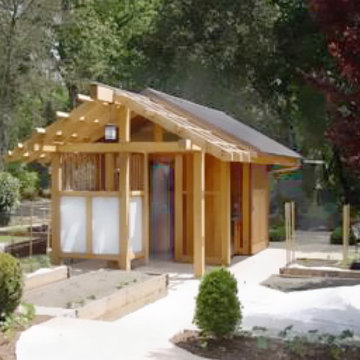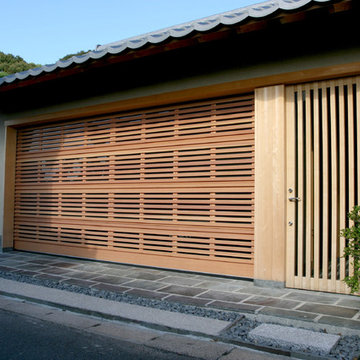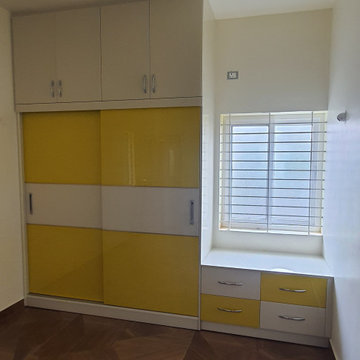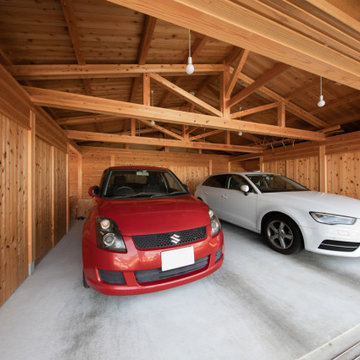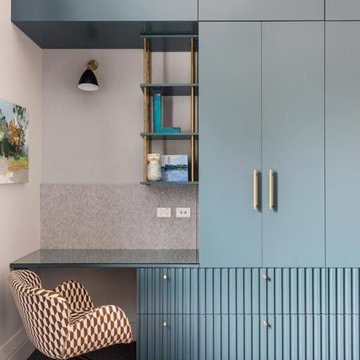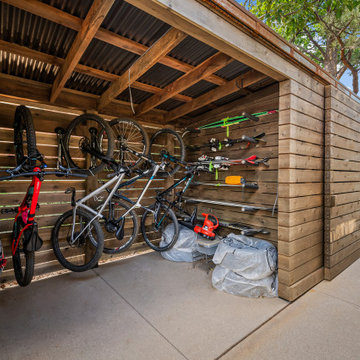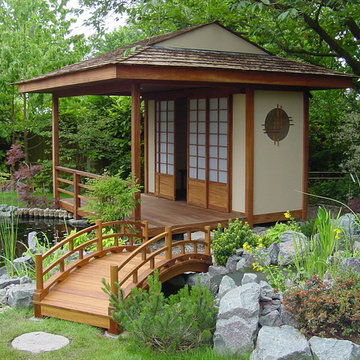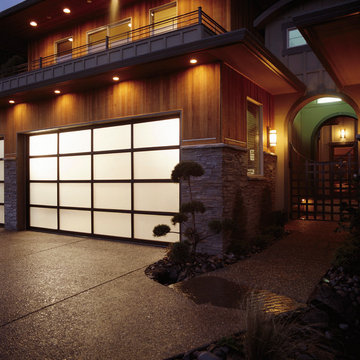658 Foto di garage e rimesse etnici
Filtra anche per:
Budget
Ordina per:Popolari oggi
21 - 40 di 658 foto
1 di 2
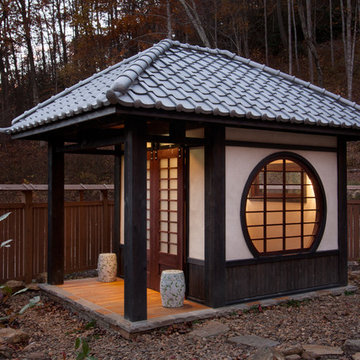
One of my favorite objects I've ever created. Just stunning. The Japanese inspired fence work by the firm as well.
Photos by Jay Weiland
Idee per piccoli garage e rimesse indipendenti etnici
Idee per piccoli garage e rimesse indipendenti etnici
Trova il professionista locale adatto per il tuo progetto
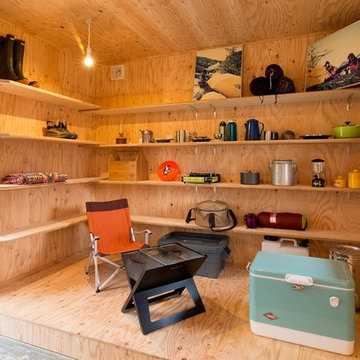
+αの別世界「離れ」。
母屋(ベース)から下屋(ゲヤ)を通って繋がる「離れ」部屋。趣味部屋としてアウトドア用品、DIY、バイク関連などなど、離れだからこそ集中し、楽しめる空間が実現できます。
Foto di garage e rimesse connessi etnici
Foto di garage e rimesse connessi etnici
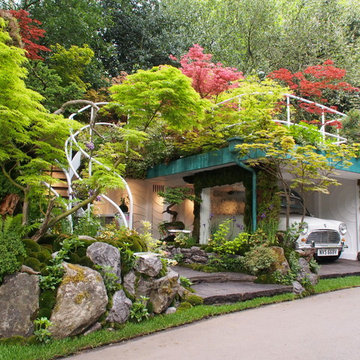
チェルシーフラワーショー2016
出展部門:アーティザンガーデン部門
先品タイトル:『千里千庭 ガレージガーデン』
ゴールドメダル、プレジデント賞のダブル受賞
Ispirazione per garage e rimesse indipendenti etnici di medie dimensioni
Ispirazione per garage e rimesse indipendenti etnici di medie dimensioni
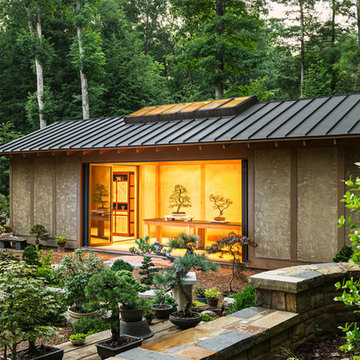
Our client has a large collection of bonsai trees and wanted an exhibition space for the extensive collection and a workshop to tend to the growing plants. Together we came up with a plan for a beautiful garden with plenty of space and a water feature. The design also included a Japanese-influenced pavilion in the middle of the garden. The pavilion is comprised of three separate rooms. The first room is features a tokonoma, a small recessed space to display art. The second, and largest room, provides an open area for display. The room can be accessed by large glass folding doors and has plenty of natural light filtering through the skylights above. The third room is a workspace with tool storage.
Photography by Todd Crawford
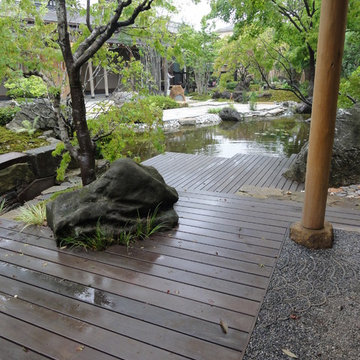
東屋より池を望む風景です。
段違いの物見台で、池のほとりまで下りて行け
茶道の「野点」も楽しめるようにデザインさrています。
Foto di un'ampia dépendance indipendente etnica
Foto di un'ampia dépendance indipendente etnica
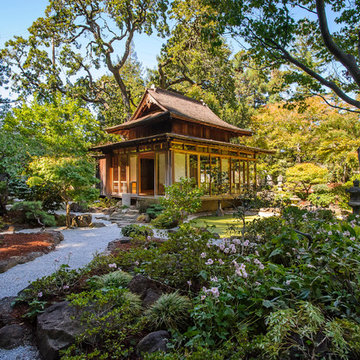
Dennis Mayer Photographer
Click on the web site link to see a short video featuring this tea house.
Immagine di grandi garage e rimesse indipendenti etnici
Immagine di grandi garage e rimesse indipendenti etnici
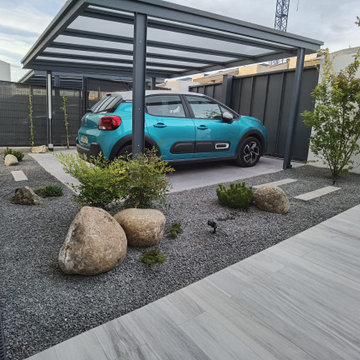
Este garaje abierto se adorna con la instalación de piedra cde musgo y grava, donde se destacan polantaciones diseminadas que aportan color a los tonos grises predominantes.
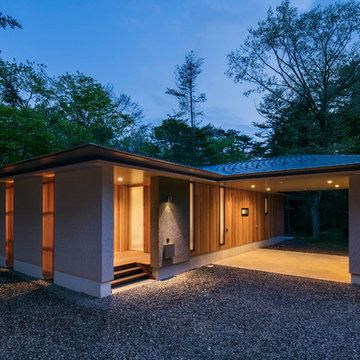
軽井沢・矢ケ崎の家2017|菊池ひろ建築設計室
撮影:archipicture 遠山功太
Immagine di garage e rimesse connessi etnici
Immagine di garage e rimesse connessi etnici
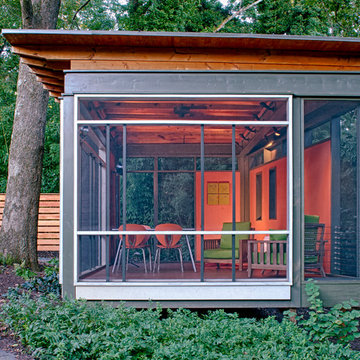
LaCasita or "The Little House" was conceived an built as an addition to a landscape for the purposes of entertaining and enjoying the space.
Immagine di garage e rimesse etnici con ufficio, studio o laboratorio
Immagine di garage e rimesse etnici con ufficio, studio o laboratorio
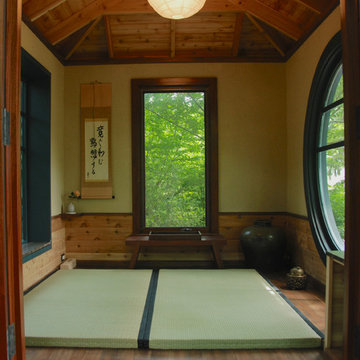
The elements in the Tea House are arranged in accordance with the Bagua.
The walls are finished in Japanese stucco, with cedar wainscoting, and straight grain Douglas Fir trim. The cathedral ceiling is framed in Cedar, with cedar tongue and groove planking.
The floor is straight grain Douglas Fir.
A custom table was designed to fit below the far window, made from the same slab of Utile that was used for the ridge beam.
Glen Grayson, Architect
658 Foto di garage e rimesse etnici
2
