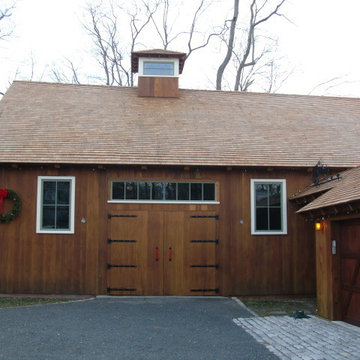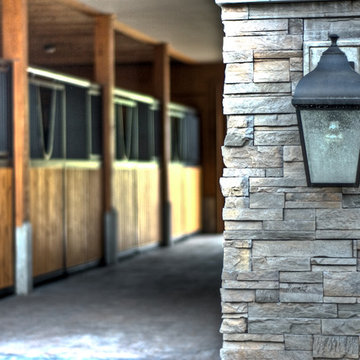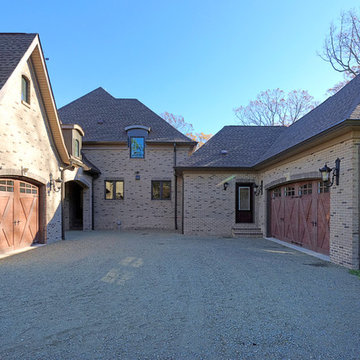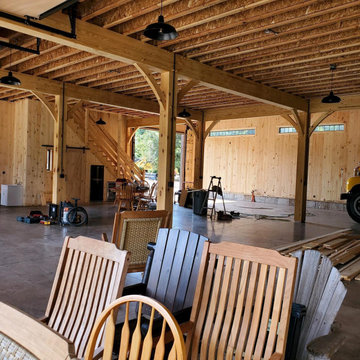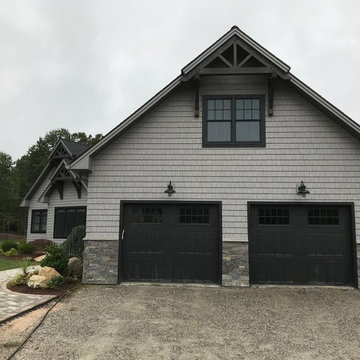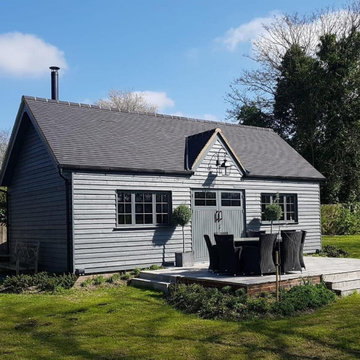249 Foto di garage e rimesse country
Filtra anche per:
Budget
Ordina per:Popolari oggi
121 - 140 di 249 foto
1 di 3
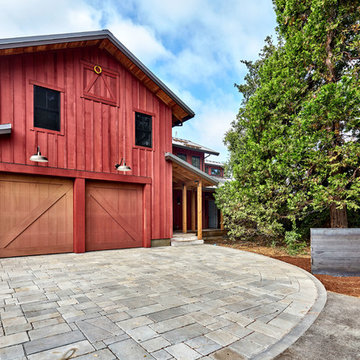
Net Zero farmhouse-style new custom home in Los Altos, California. Natural stone driveway and corten steel fence. Bat on board siding and garage rollup doors that resemble barn doors with barn lighting above. The asymmetric shape and multiple shades of finish are purposeful to give the illusion of an older home. There is no actual access door above.
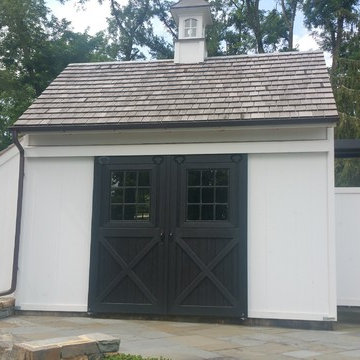
This 60 Acre Farm in Ringoes NJ. Expansive site and pool sited down a large slope created a challenge in accessing the area. Granite stone steppers and irregular flagstone landings create the path from the upper terrace to the pool area. Custom pool house and dimensional bluestone patio create a great poolside environment. Dry laid stone walls, landscape lighting and planting finish the space.
Nicholas Pugliese
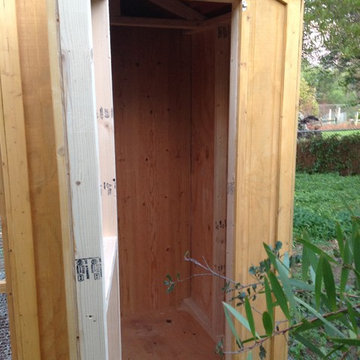
This beautiful modern style coop we built and installed has found its home in beautiful rural Alpine, CA!
This unique unit includes a large 8' x 8' x 6' chicken run attached a half shed / half chicken coop combination!
Shed/Coop ("Shoop") measures 8' x 4' x 7'6" and is divided down the center to allow for chickens on one side and storage on the other.
It is built on skids to deter moisture and digging from underside. Coop has a larger nesting box that open from the outside, a full size barn style door for access to both sides, small coop to run ramp door, thermal composite corrugated roofing with opposing ridgecap and more! Chicken run area has clear UV corrugated roofing.
This country style fits in nicely to the darling property it now calls home.
Built with true construction grade materials, wood milled and planed on site for uniformity, heavily weatherproofed, 1/2" opening german aviary wire for full predator protection
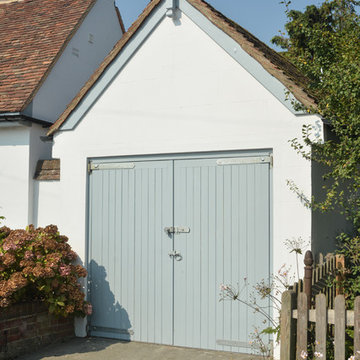
Garage & Office
Mike Waterman
Idee per un grande garage per un'auto indipendente country con ufficio, studio o laboratorio
Idee per un grande garage per un'auto indipendente country con ufficio, studio o laboratorio
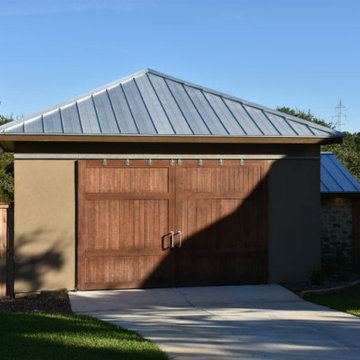
Foto di un grande garage per due auto indipendente country con ufficio, studio o laboratorio
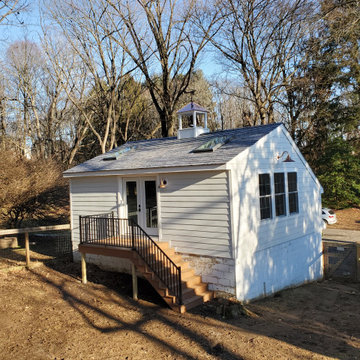
Garage Remodel in West Chester PA
James Hardie siding
Divinchi Europeon Slate roof
ProVia windows
Immagine di un garage per due auto indipendente country di medie dimensioni con ufficio, studio o laboratorio
Immagine di un garage per due auto indipendente country di medie dimensioni con ufficio, studio o laboratorio
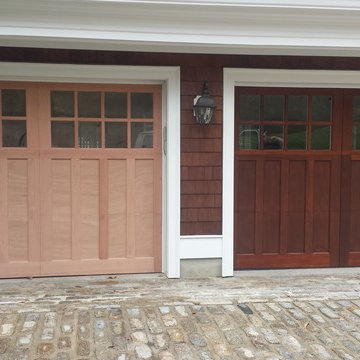
Replacing custom made wooden garage door to be match to 2 other door in this amazing house.
Ispirazione per garage e rimesse country
Ispirazione per garage e rimesse country
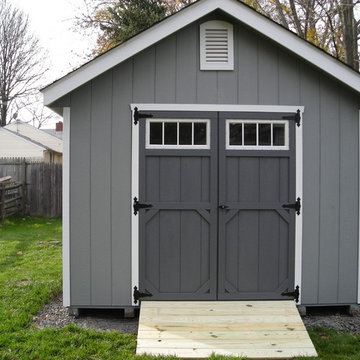
Transom windows and a ramp were added to this elegant garden shed. Ourselves and the homeowner could not be happier with the result.
Foto di una grande dépendance indipendente country
Foto di una grande dépendance indipendente country
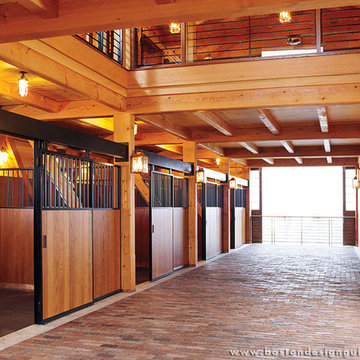
Architecture by Morehouse MacDonald & Associates
Idee per un ampio fienile indipendente country
Idee per un ampio fienile indipendente country
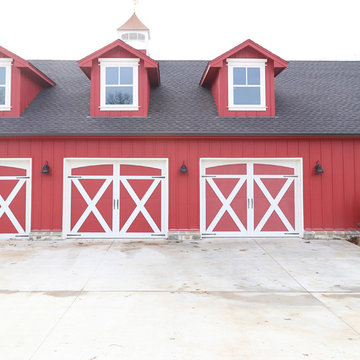
Immagine di un ampio garage per tre auto connesso country con ufficio, studio o laboratorio
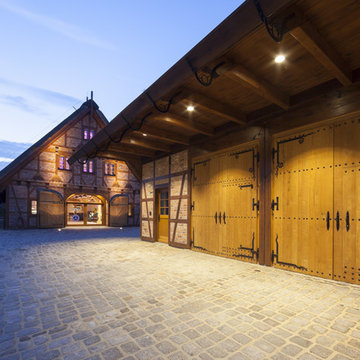
Außergewöhnliche Oldtimergarage im Landhausstil trifft auf exklusives LICHTkonzept. Die Wechselbeziehung des besonderen Charmes und modernster Lichttechnik tauchen die Fahrzeuge in eine einzigartige Atmosphäre.
In diesem Jahrhundert errichtet, bietet die Scheune Platz für einige Oldtimer und einen geschmackvollen Weinkeller. Zusätzlich kann der Raum der historischen Fahrzeuge als Ort für Festlichkeiten genutzt werden. Unser Lichtkonzept greift alle Nutzungsmöglichkeiten auf, so dass zu jeder Zeit ein stilvolles Ambiente entsteht.
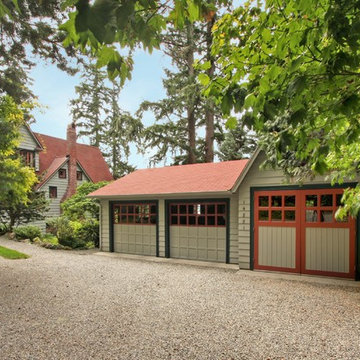
Vista Estate Imaging
Immagine di grandi garage e rimesse country
Immagine di grandi garage e rimesse country
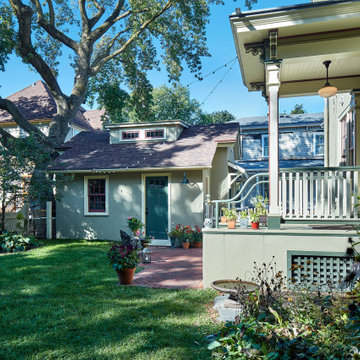
Idee per un garage per un'auto indipendente country di medie dimensioni
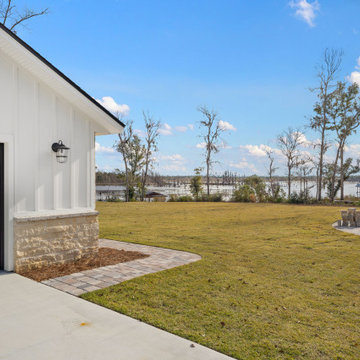
Detached 2 car garage
Immagine di un grande garage per due auto indipendente country con ufficio, studio o laboratorio
Immagine di un grande garage per due auto indipendente country con ufficio, studio o laboratorio
249 Foto di garage e rimesse country
7
