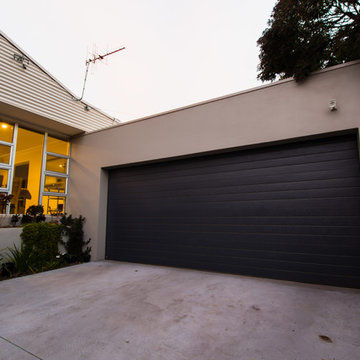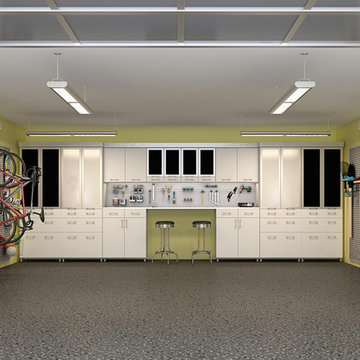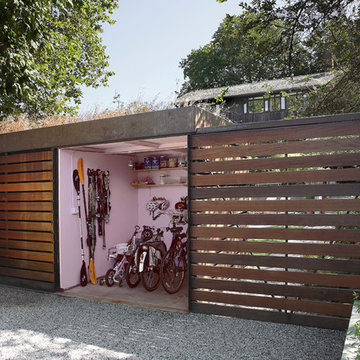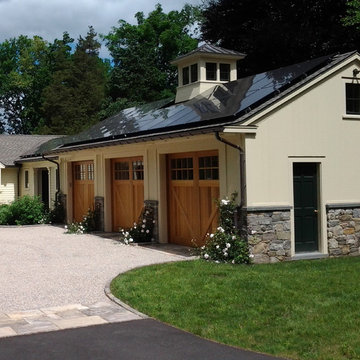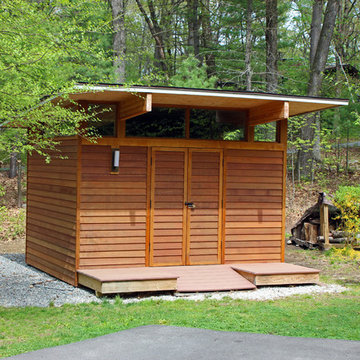20.143 Foto di garage e rimesse contemporanei
Filtra anche per:
Budget
Ordina per:Popolari oggi
61 - 80 di 20.143 foto
1 di 3
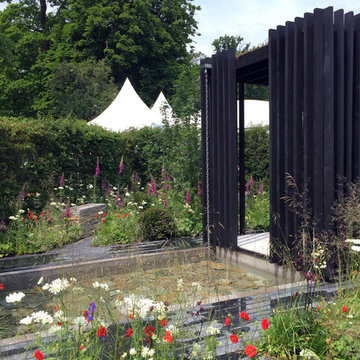
Immagine di un capanno da giardino o per gli attrezzi connesso contemporaneo di medie dimensioni
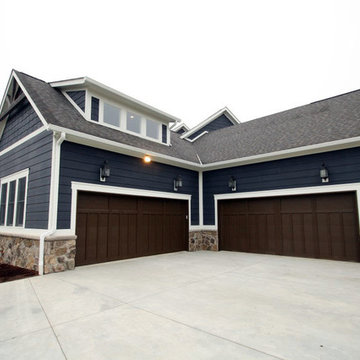
side entry garage
Esempio di un garage per quattro o più auto connesso minimal di medie dimensioni
Esempio di un garage per quattro o più auto connesso minimal di medie dimensioni
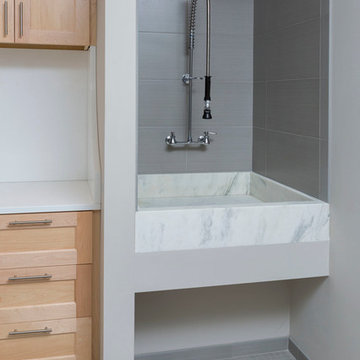
This new construction home was a long-awaited dream home with lots of ideas and details curated over many years. It’s a contemporary lake house in the Midwest with a California vibe. The palette is clean and simple, and uses varying shades of gray. The dramatic architectural elements punctuate each space with dramatic details.
Photos done by Ryan Hainey Photography, LLC.
Trova il professionista locale adatto per il tuo progetto
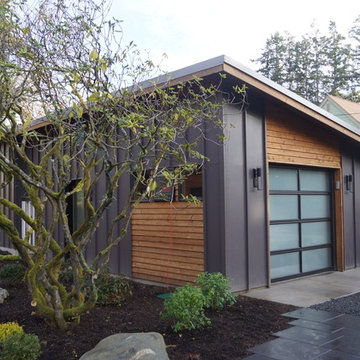
Contemporary garage single car
Immagine di un piccolo garage per un'auto indipendente design
Immagine di un piccolo garage per un'auto indipendente design
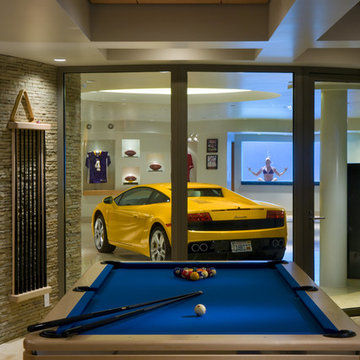
Eric Figge Photography
Immagine di garage e rimesse connessi contemporanei
Immagine di garage e rimesse connessi contemporanei
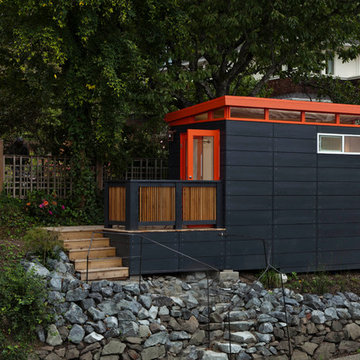
Modern-Shed provided an amazing modern studio for an artist in the Seattle metro area.
Foto di piccoli garage e rimesse indipendenti minimal con ufficio, studio o laboratorio
Foto di piccoli garage e rimesse indipendenti minimal con ufficio, studio o laboratorio
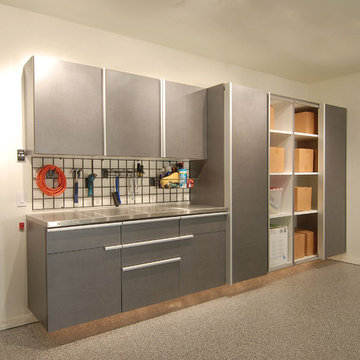
Maximize garage storage with sturdy stainless steel cabinets, a mounted tool rack, and plenty of shelving space!
Immagine di piccoli garage e rimesse connessi design con ufficio, studio o laboratorio
Immagine di piccoli garage e rimesse connessi design con ufficio, studio o laboratorio
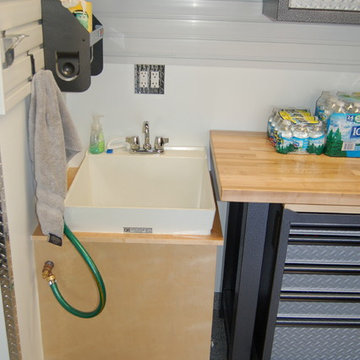
Garage Remodel including “Ultimate” Man-Cave upstairs:
Bonterra designed and remodeled a three-car garage, including heat, water, floor finishing and custom-designed organizational systems.
The upstairs was converted into the ultimate man-cave with custom, hand-made bar, finishes, and built-ins — all with hand-milled, reclaimed wood from a felled barn. The space also includes a bath/shower, custom sound system and unique touches such as a custom retro-fitted ceiling light.
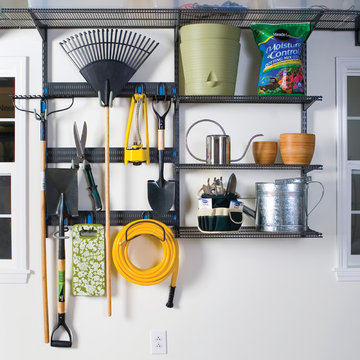
Organized Living freedomRail provides endless possibilities to organize work and gardening tools. Shelves, racks and hooks are all adjustable which is important when it comes to customizing storage to your needs. Perfect for garages, sheds and workshops. See more ways to use freedomRail here: http://www.organizedliving.com/home/products/freedomrail-garage
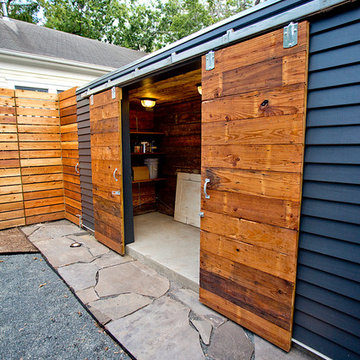
Photos By Simple Photography
Esempio di un piccolo capanno da giardino o per gli attrezzi indipendente contemporaneo
Esempio di un piccolo capanno da giardino o per gli attrezzi indipendente contemporaneo
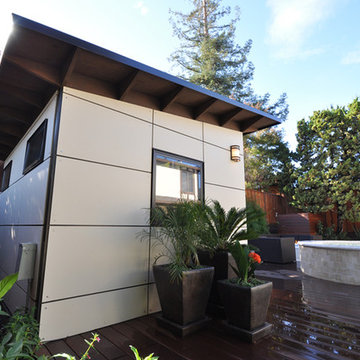
Another view of this 10x12 Studio Shed with our Lifestyle Interior finish.
Immagine di piccoli garage e rimesse minimal
Immagine di piccoli garage e rimesse minimal
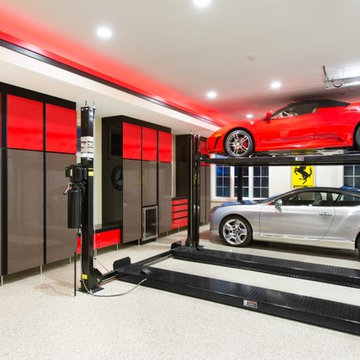
This custom garage cabinetry system includes a high gloss red, black, and wire bronze finishes to achieve a modern high end car connoisseur look. The countertops were finished with a Mayan dyed copper metal laminate and all drawer boxes were lined with a black and red speckled vulcanized high impact rubber matting. Some added features include: integrated seating bench, personal beverage center, concealed hot/cold water retractable hose reel, and a wet/dry shop vacuum system. The TV was also equipped with its own high gloss surround cabinet with tiered picture frame to further accent the garage colors. The TV cabinet has LED back lighting to make the TV appear as though it is floating in space. Red and Black moulding were added to the upper soffit area to conceal a multi-color LED lighting for added ambiance. To finish things off two car lifts were installed for more "good boy" toys.
Bill Curran/Closet Organizing Systems/Owner & Designer
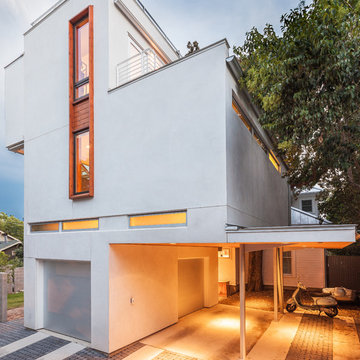
The tall window emphasizes the height of the side of this modern home. The permeable pavers allow drainage and combined with the concrete create an interesting texture in the driveway.
Photo: Ryan Farnau
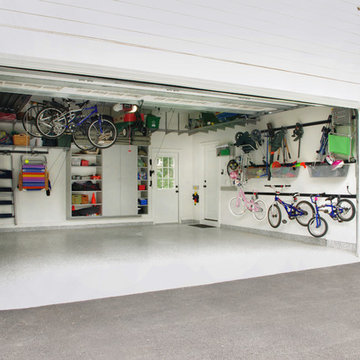
Most garages have more unused wall space than floor space so it makes sense to make the most of it. The Fast Track® wall mounted storage system from Rubbermaid provides a durable, flexible way to reclaim otherwise wasted space. With versatile hooks, bins and specialty racks, your walls become customized to fit your storage requirements.
Margaret Ferrec
20.143 Foto di garage e rimesse contemporanei
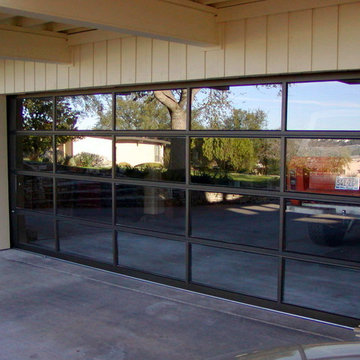
This Full View door with dark bronze anodized finish and clear tempered glass enclosed an existing carport providing secure parking.
Immagine di un grande garage per due auto connesso minimal
Immagine di un grande garage per due auto connesso minimal
4
