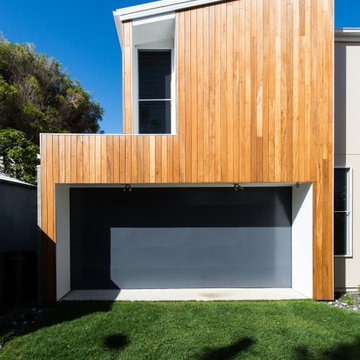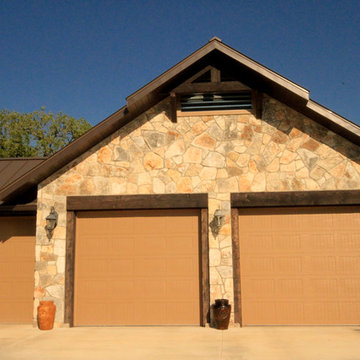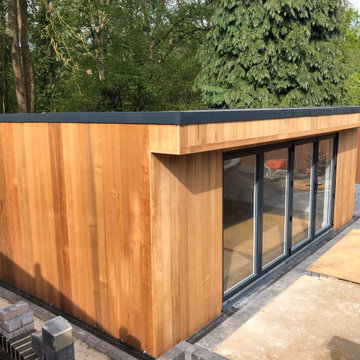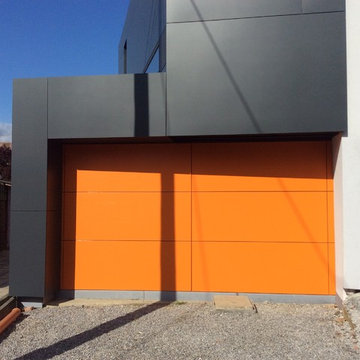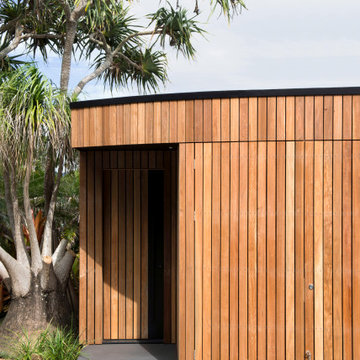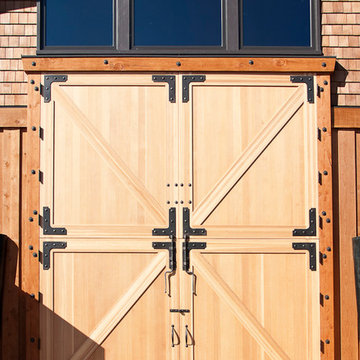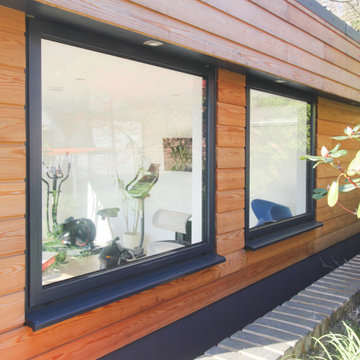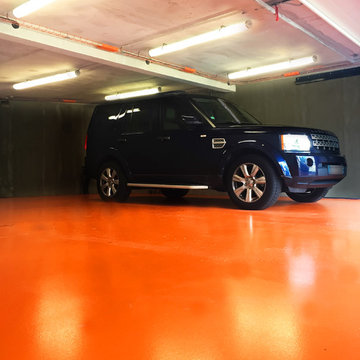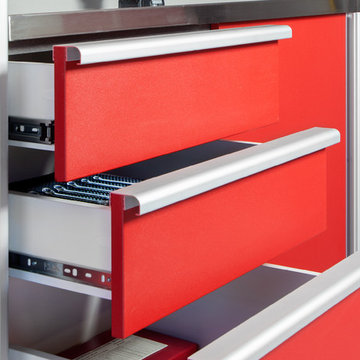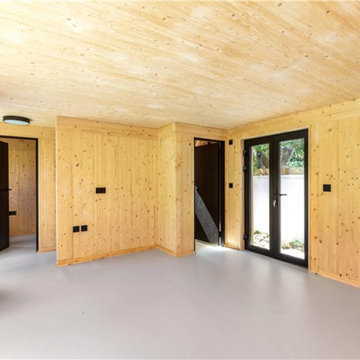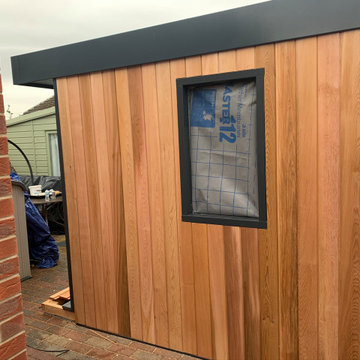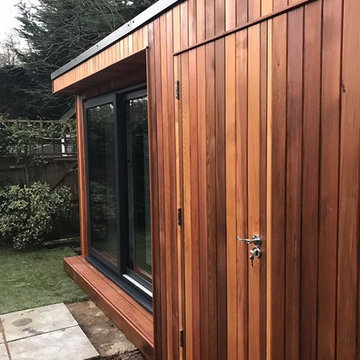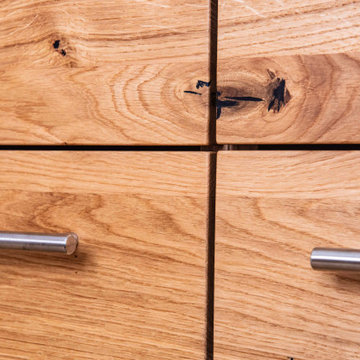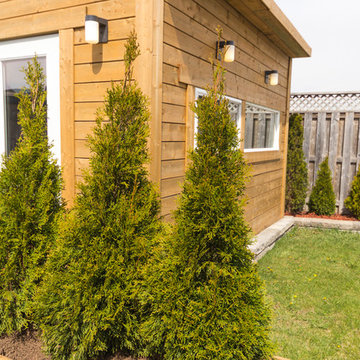193 Foto di garage e rimesse contemporanei arancioni
Filtra anche per:
Budget
Ordina per:Popolari oggi
121 - 140 di 193 foto
1 di 3
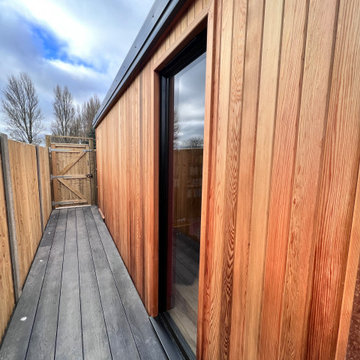
With many people re-evaluating their work/life balance, our clients wanted a multi-functional garden room to accommodate flexible home working; a reading room and a chill-out room for teenage children.
The room was a fully bespoke design based on our Dawn design, from our signature range.
Externally the room was clad in our Canadian redwood premium Cladding.
The room was further complemented with 3 leaf aluminium bifold doors. complimented with a bespoke designed and built decking area, with side access to the hidden door in the cladding to access the storage area.
The Millboard decking contrasted against the cladding.
The design included an integrated shed with a secure separate external door for our client to easily store all their garden equipment and especially the family's cycles.
The room was further enhanced with 2 Up /down lights and in canopy spotlights.
Inside was finished with engineered oak flooring and plastered and painted finish.
heating was with a dual heat and cooling air conditioning unit.
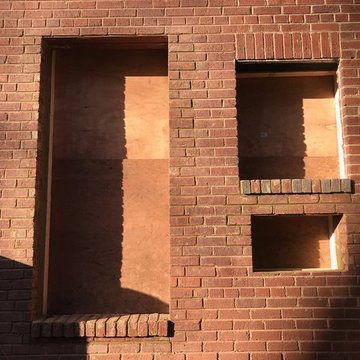
Altered window opening on right to include space for through-the-wall Heat Pump. New exterior door on left cut out from brick/masonry wall. We re-used bricks where possible.
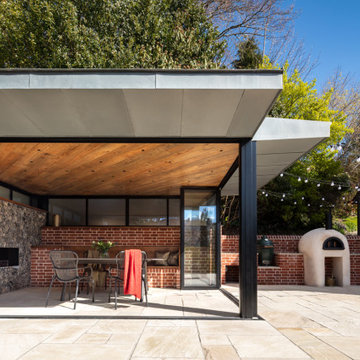
We had the pleasure of working with our sister company, Woodmans Construction, on this stunning new outdoor space. We created the bench seating with handy storage inside for our Client's cushions, pizza oven equipment and board games.

2階の見える納戸です。思入れのある箪笥等を1階から見えるように格子にしています。また、天窓から入る光も通すことができるよう、圧迫感を感じさせない意味合いも含まれています。
Ispirazione per garage e rimesse contemporanei
Ispirazione per garage e rimesse contemporanei
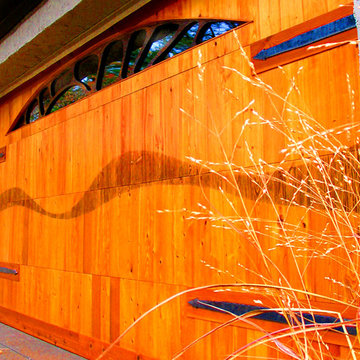
Custom bog swamp cypress double garage door. Engraved sunset pattern with custom abstract window.
photo by Jen Rhea
Ispirazione per garage e rimesse contemporanei
Ispirazione per garage e rimesse contemporanei
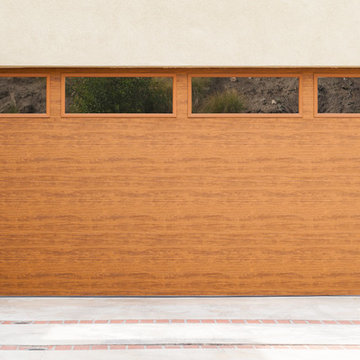
Flush Door with Plainlites Windows
Photo Credit: Debra Morrison
Idee per un garage per due auto contemporaneo
Idee per un garage per due auto contemporaneo
193 Foto di garage e rimesse contemporanei arancioni
7
