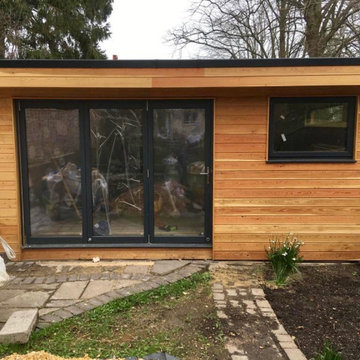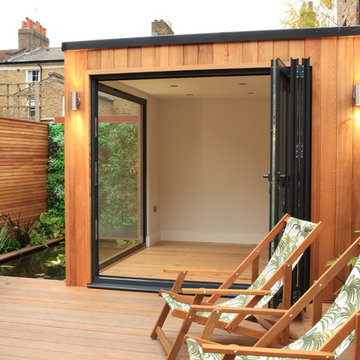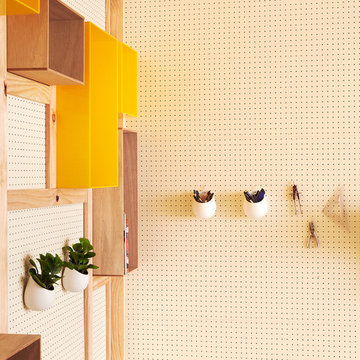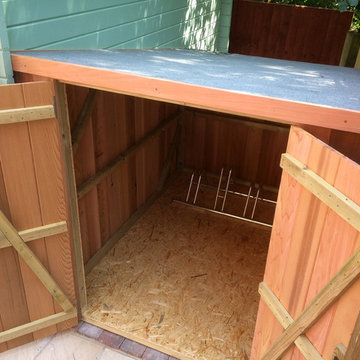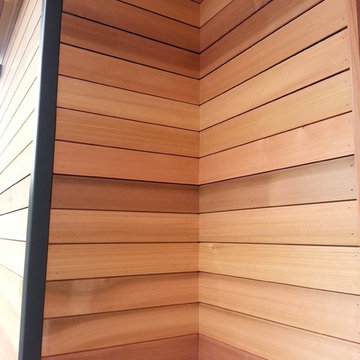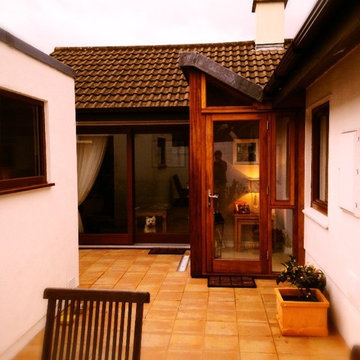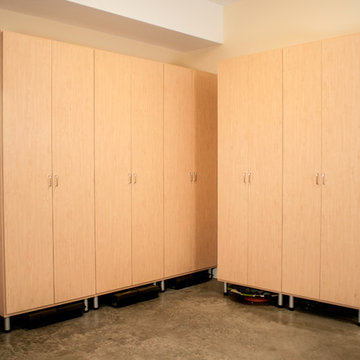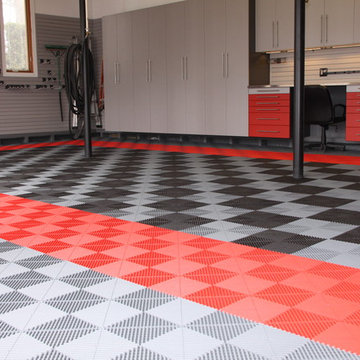193 Foto di garage e rimesse contemporanei arancioni
Filtra anche per:
Budget
Ordina per:Popolari oggi
41 - 60 di 193 foto
1 di 3
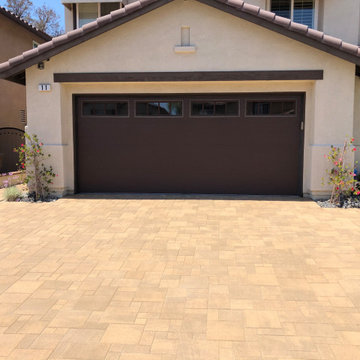
This driveway was installed with Orco Villa Style pavers in the Pastello color.
Ispirazione per garage e rimesse minimal di medie dimensioni
Ispirazione per garage e rimesse minimal di medie dimensioni
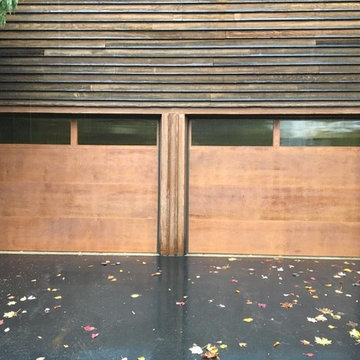
CLOPAY, Classic Wood Collection, Model 33, Breckenridge wood with Butternut 072 stain. Plain long insulated windows.
Ispirazione per garage e rimesse design
Ispirazione per garage e rimesse design
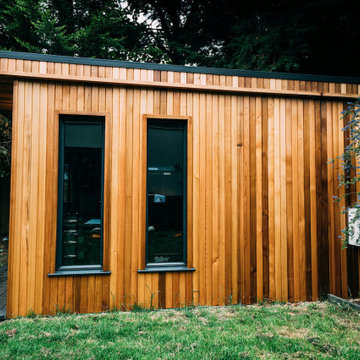
A bespoke built Garden Room Gym in Weybridge Surrey.
The room was complimented with Canadian Redwood Cedar and 3 leaf bifold doors.
Free weight machines
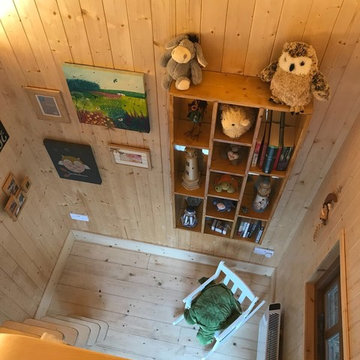
View from Juliet balcony of interior fit-out of 'Little Crooked Treehouse' by Peter O'Brien of Plan Eden
©Plan Eden
Foto di piccoli garage e rimesse minimal
Foto di piccoli garage e rimesse minimal
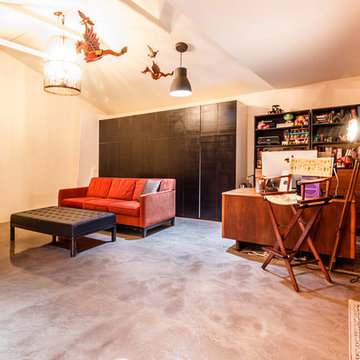
Amy Texter
Idee per un garage per due auto indipendente design di medie dimensioni con ufficio, studio o laboratorio
Idee per un garage per due auto indipendente design di medie dimensioni con ufficio, studio o laboratorio
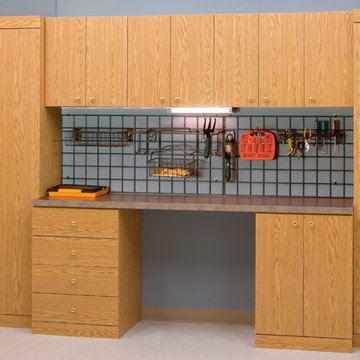
Esempio di un garage per due auto connesso design di medie dimensioni
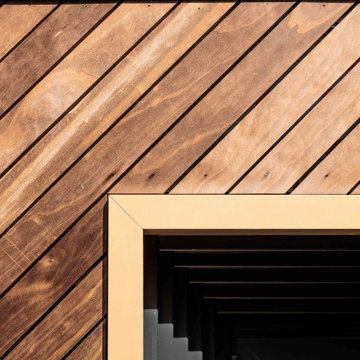
This project aims to create a multi-use studio space at the rear of a carefully curated garden. Taking cues from the client’s background in opera the project references galleries, stage curtains and balconies found in traditional opera theatres and combines them with high quality modern materials. The space becomes part rehearsal studio, part office and part entertaining space
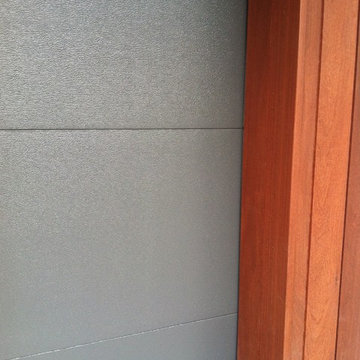
Clean lines are essential elements in contemporary or modern home design.
So is a clean garage.
Look at the fine mahogany jamb surrounding this flush steel garage door. Imagine how different it would look with standard garage door perimeter seal.
Call today to discuss how we create this detail and also seal the door.
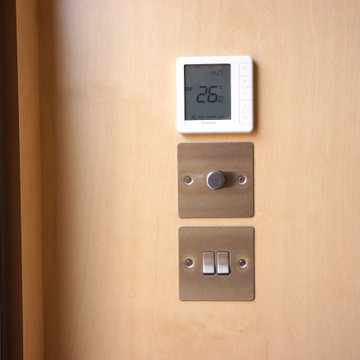
Brushed stainless steel electrical fittings compliment the calm tactile lacquered Birch panelled interior. Supplied with an external light, dimmable LED downlights and integrated bluetooth sound ceiling speakers.
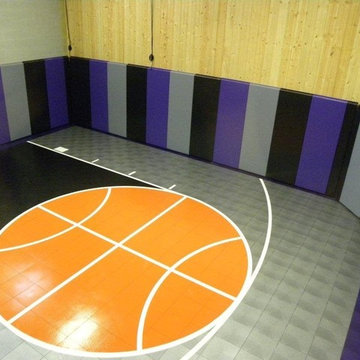
Fully functioning garage turned into basketball sport court with custom colors and accessories.
Immagine di un grande garage per due auto connesso contemporaneo
Immagine di un grande garage per due auto connesso contemporaneo
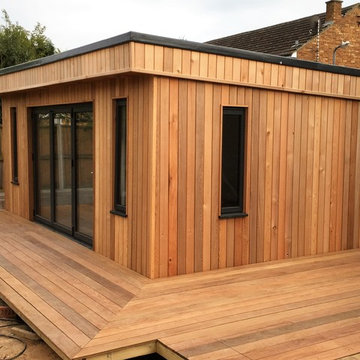
Outdoor building looking more grounded as we near completion of the surrounding hardwood deck.
Esempio di garage e rimesse design
Esempio di garage e rimesse design
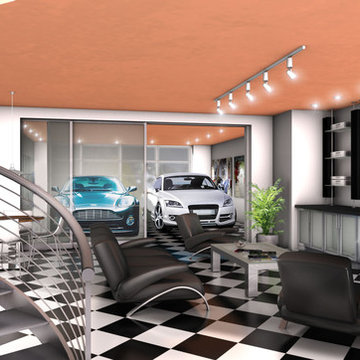
Multi generational living in a contemporary context. Main living areas are on second floor with entry, similar to Corbusier and Frank Lloyd Wright model. Alternative plans have classical detailing, please see website. Ground floor has Game Room with open views to Autos for viewing collectables. 2,500 to 5,000 SF. Curvilinear forms belie basic rectangular shape.
193 Foto di garage e rimesse contemporanei arancioni
3
