1.788 Foto di garage e rimesse con ufficio, studio o laboratorio
Filtra anche per:
Budget
Ordina per:Popolari oggi
141 - 160 di 1.788 foto
1 di 3
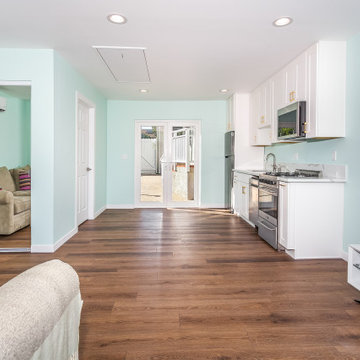
Beautiful California Style ADU
Ispirazione per un grande garage per tre auto indipendente stile marino con ufficio, studio o laboratorio
Ispirazione per un grande garage per tre auto indipendente stile marino con ufficio, studio o laboratorio
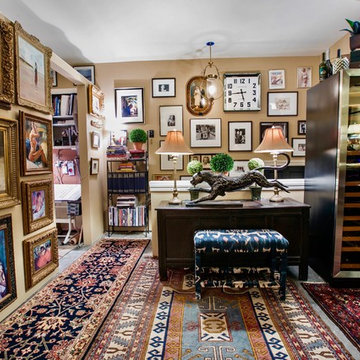
Bonus space - We see all too often ‘bonus space’ … but does it ever deliver a bonus? Here in the garage the owners created a wonderfully warm wine cellar / hang-out area.
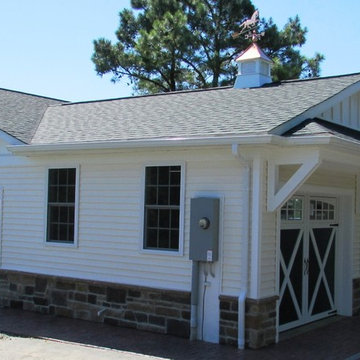
Talon Construction garage addition in Loudoun County VA
Idee per un grande garage per tre auto connesso country con ufficio, studio o laboratorio
Idee per un grande garage per tre auto connesso country con ufficio, studio o laboratorio
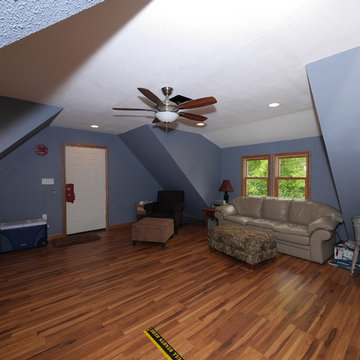
3 Car garage with roof deck and party room
Esempio di un grande garage per tre auto indipendente tradizionale con ufficio, studio o laboratorio
Esempio di un grande garage per tre auto indipendente tradizionale con ufficio, studio o laboratorio
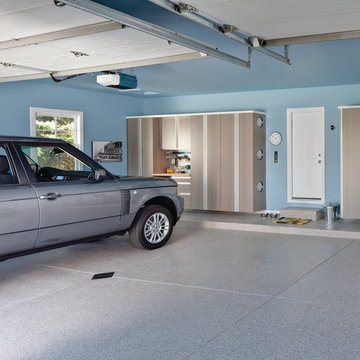
Foto di un grande garage per due auto connesso design con ufficio, studio o laboratorio
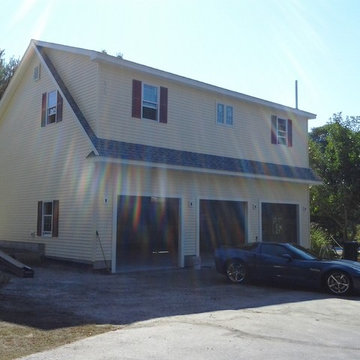
This amazing 28'x38' 3 bay garage boasts a full dormer for the man town above. Complete with bathroom!
Idee per un grande garage per tre auto indipendente classico con ufficio, studio o laboratorio
Idee per un grande garage per tre auto indipendente classico con ufficio, studio o laboratorio
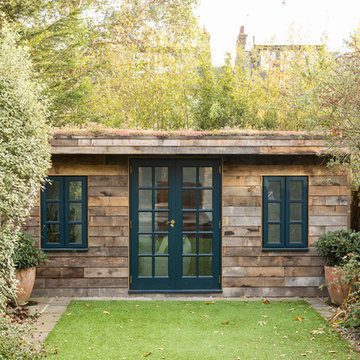
Chris Snook
Esempio di piccoli garage e rimesse indipendenti contemporanei con ufficio, studio o laboratorio
Esempio di piccoli garage e rimesse indipendenti contemporanei con ufficio, studio o laboratorio
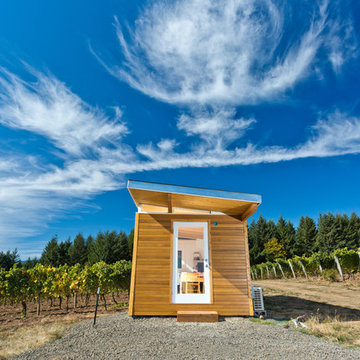
Dominic Bonuccelli
Idee per piccoli garage e rimesse indipendenti minimalisti con ufficio, studio o laboratorio
Idee per piccoli garage e rimesse indipendenti minimalisti con ufficio, studio o laboratorio
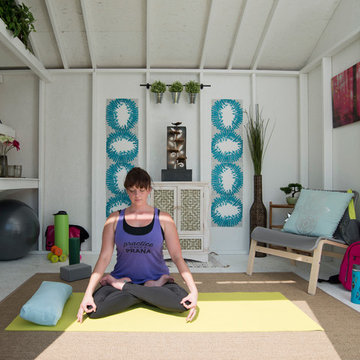
If you have the backyard space, don't waste it. Make your backyard the place to get away from it all. With the sun peeking through the clouds and the birds chirping from afar, a backyard sanctuary like this might be just what the doctor ordered.
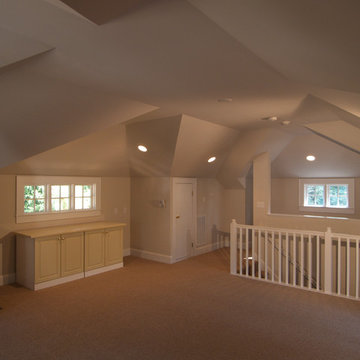
Dennis Nodine & David Tyson
Idee per un grande garage per due auto indipendente chic con ufficio, studio o laboratorio
Idee per un grande garage per due auto indipendente chic con ufficio, studio o laboratorio
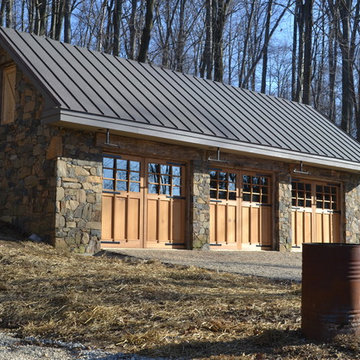
Gary Arthurs
Esempio di un garage per tre auto indipendente american style di medie dimensioni con ufficio, studio o laboratorio
Esempio di un garage per tre auto indipendente american style di medie dimensioni con ufficio, studio o laboratorio
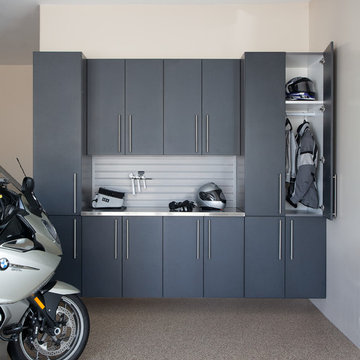
Granite colored garage cabinetry and slat wall installed to keep garage looking neat and clean.
Custom Closets Sarasota County Manatee County Custom Storage Sarasota County Manatee County
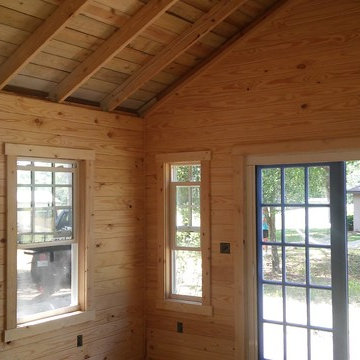
14'x16' Artists Studio Shed with French doors and lots of windows
Idee per piccoli garage e rimesse indipendenti classici con ufficio, studio o laboratorio
Idee per piccoli garage e rimesse indipendenti classici con ufficio, studio o laboratorio
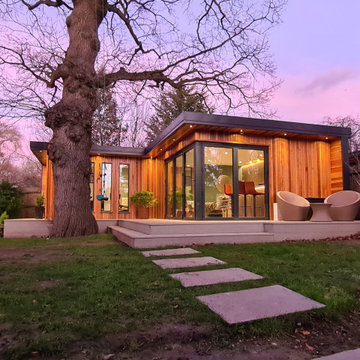
fully bespoke Garden Room for our clients Joe & Jo in Surbiton Surrey. The room was fully bespoke L shaped design based on our Dawn room from our signature range. The site was very challenging as was on a slope and a flood plan and had a 250-Year-old Oak tree next to the intended location of the room. The Oaktree also had a `tree protection order on it, so could not be trimmed or moved and we had to consult and work with an Arbourculturist on the build and foundations. The room was clad in our Canadian Redwood cladding and complimented with a corner set of 5 leaf bi-fold doors and further complimented with a separate external entrance door to the office area.
The Garden room was designed to be a multifunctional space for all the family to use and that included separate areas for the Home office and Lounge. The home office was designed for 2 peopled included a separate entrance door and 4 sets of pencil windows to create a light and airy office looking out towards the Beautiful Oaktree. The lounge and bar area included. A lounge area with a TV and turntable and a bespoke build Bar with Sink and storage and a feature wall with wooden slats. The room was further complimented. A separate toilet and washbasin and shower. A separate utility room.
The overall room is complimented with dual air conditioning/heating. We also designed and built the raised stepped Decking area by Millboard

Ispirazione per un grande garage per due auto connesso minimal con ufficio, studio o laboratorio
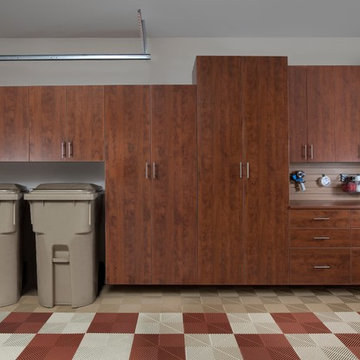
Esempio di un grande garage per tre auto connesso classico con ufficio, studio o laboratorio
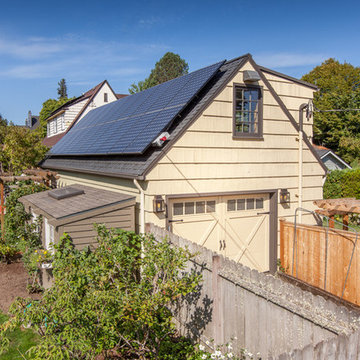
The homeowner of this old, detached garage wanted to create a functional living space with a kitchen, bathroom and second-story bedroom, while still maintaining a functional garage space. We salvaged hickory wood for the floors and built custom fir cabinets in the kitchen with patchwork tile backsplash and energy efficient appliances. As a historical home but without historical requirements, we had fun blending era-specific elements like traditional wood windows, French doors, and wood garage doors with modern elements like solar panels on the roof and accent lighting in the stair risers. In preparation for the next phase of construction (a full kitchen remodel and addition to the main house), we connected the plumbing between the main house and carriage house to make the project more cost-effective. We also built a new gate with custom stonework to match the trellis, expanded the patio between the main house and garage, and installed a gas fire pit to seamlessly tie the structures together and provide a year-round outdoor living space.
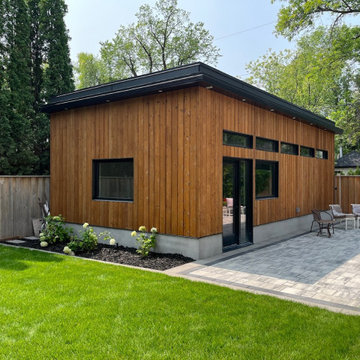
Step into our recently completed landscaping masterpiece, where form meets function in a seamless blend of elegance. This project showcases the exquisite Barkman Concrete 65mm Broadway pavers in a serene Sterling color, establishing a durable and timeless foundation for the outdoor space. Paired with a double border in both Charcoal and Natural hues, the patio exudes visual interest and defines the area with subtle contrast.
The crowning jewel of this backyard oasis is the inviting patio, featuring the Broadway pavers. The Sterling color imparts a modern and calming ambiance, while the dual-border design adds a touch of sophistication. Notably, the pool deck, skillfully crafted by another subcontractor, seamlessly integrates with the overall design. Constructed from concrete, the pool deck ensures a slip-resistant and comfortable surface, creating a safe and enjoyable space for relaxation and entertainment.
Adjacent to the pool, a spacious entertainment patio beckons guests to gather and create lasting memories. The Sterling-colored pavers provide a smooth transition from the pool deck, establishing a cohesive and visually pleasing flow throughout the entire backyard.
A carefully planned garden bed, bursting with vibrant plantings, adds a natural touch to the space. Strategically placed, the garden bed complements the hardscape elements and softens the overall design, creating a harmonious balance between nature and architecture.
Completing the landscape is a carpet of lush sod, bringing a vibrant green element to the surroundings. The combination of the Broadway pavers, the concrete pool deck, the garden bed, and the sod transforms the backyard into a multifunctional haven that seamlessly marries aesthetics with functionality.
Our completed landscaping project not only enhances the visual appeal of the outdoor space but also provides a versatile and welcoming environment for relaxation, entertainment, and enjoyment. The Barkman Concrete 65mm Broadway pavers in Sterling color, paired with the double border in Charcoal and Natural colours, creates a foundation for a timeless and sophisticated outdoor retreat.
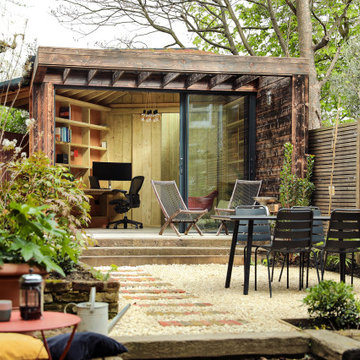
Many garden rooms are a simple box, but this project had to be different because of the odd shape of the garden.
We combined the geometry with a raw exposed timber structure to create an interesting garden office space.
The oversized stud work is clad in seared larch cladding on the outside with 170mm of insulation ans plywood internal wall lining.
The internal part of the timber studs projects one foot into the space creating a shelving system and table cantilever from the structure allowing for a flexible and functional space.
Large glass sliding panels frame the garden with a central skylight capping the vaulted roof.
Externally a green sedum room blends the structure into the mature garden.
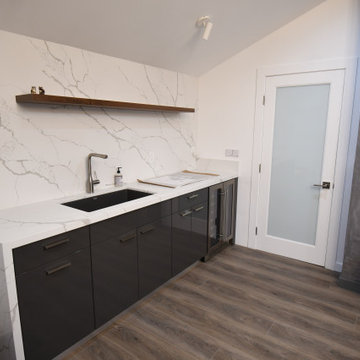
We took this two car garage and converted it into a home office for our customer that features a fireplace and a wet bar with a sink and mini fridge.
1.788 Foto di garage e rimesse con ufficio, studio o laboratorio
8