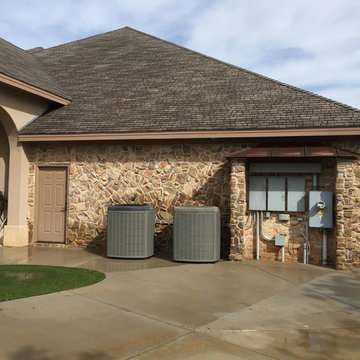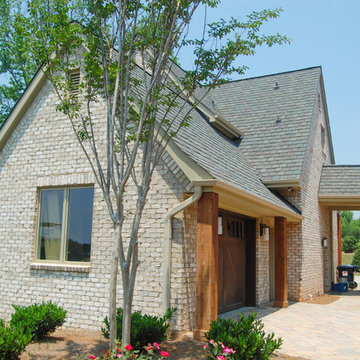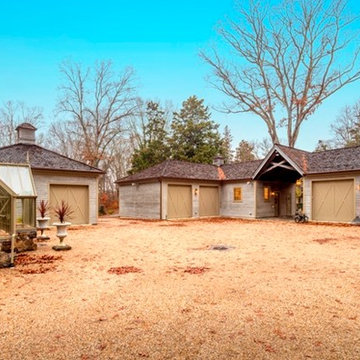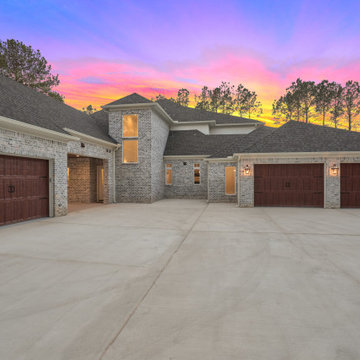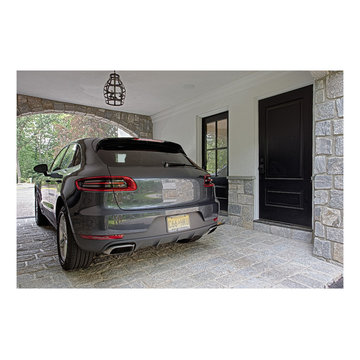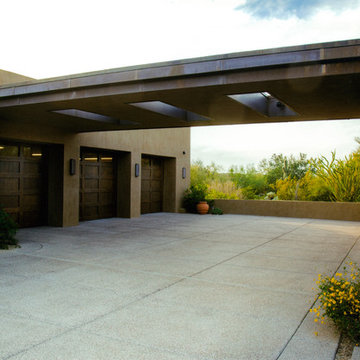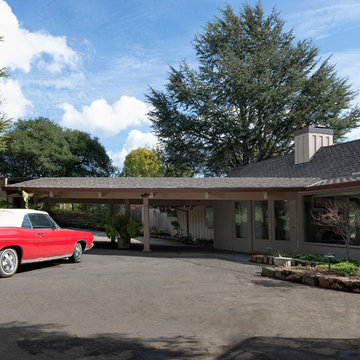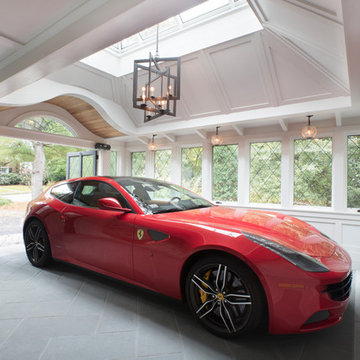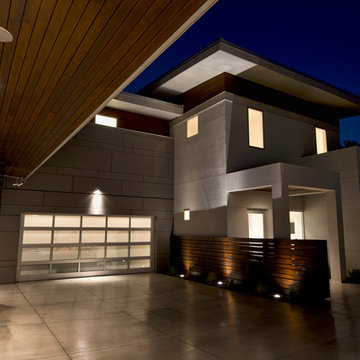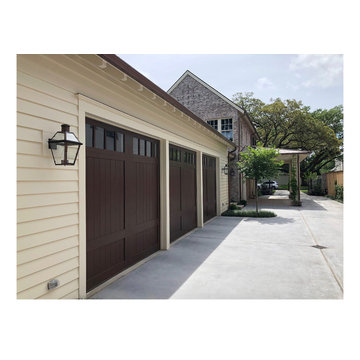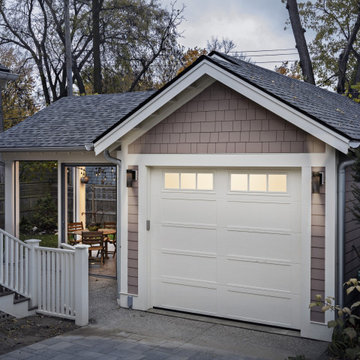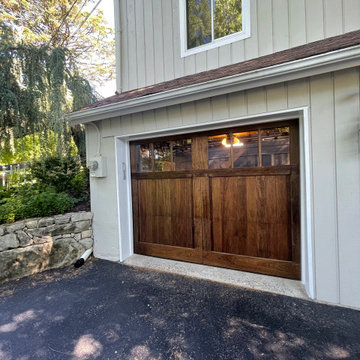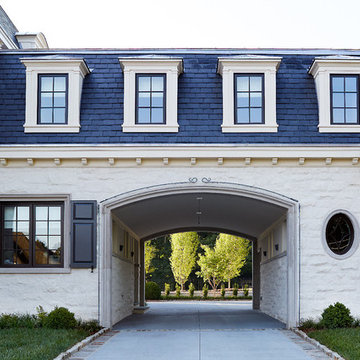406 Foto di garage con passo carraio
Filtra anche per:
Budget
Ordina per:Popolari oggi
101 - 120 di 406 foto
1 di 2
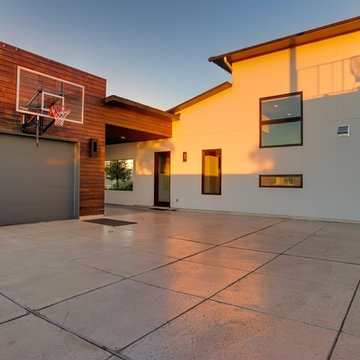
contemporary house style locate north of san antonio texas in the hill country area design by OSCAR E FLORES DESIGN STUDIO
Immagine di grandi garage e rimesse connessi design
Immagine di grandi garage e rimesse connessi design
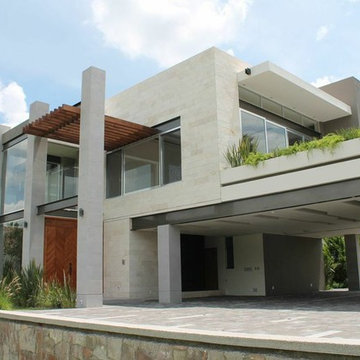
Covered parking, features an open terrace on the second story
Esempio di grandi garage e rimesse connessi contemporanei
Esempio di grandi garage e rimesse connessi contemporanei
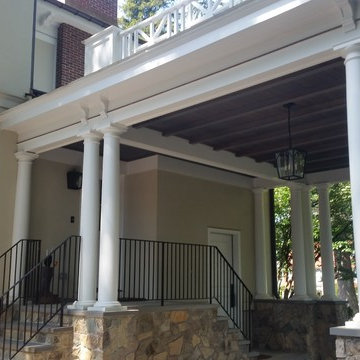
Details of the stone base and columns supporting the Porte Cochere. Part of the original design for the home in the 1900's, Clawson Architects recreated the Porte cochere along with the other renovations, alterations and additions to the property.
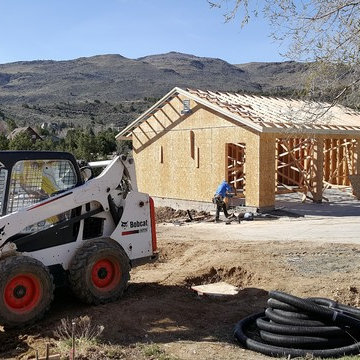
Completed framed structure at back ground, start digging for RV parking pad as shown on foreground
Foto di grandi garage e rimesse indipendenti minimalisti
Foto di grandi garage e rimesse indipendenti minimalisti
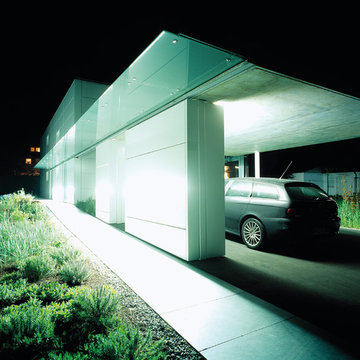
carport and entry path lit at night
photographer: Peer-Oliver Brecht
Ispirazione per garage e rimesse connessi moderni
Ispirazione per garage e rimesse connessi moderni
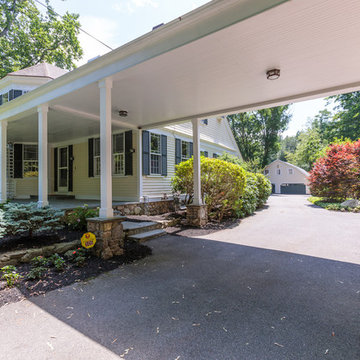
Character infuses every inch of this elegant Claypit Hill estate from its magnificent courtyard with drive-through porte-cochere to the private 5.58 acre grounds. Luxurious amenities include a stunning gunite pool, tennis court, two-story barn and a separate garage; four garage spaces in total. The pool house with a kitchenette and full bath is a sight to behold and showcases a cedar shiplap cathedral ceiling and stunning stone fireplace. The grand 1910 home is welcoming and designed for fine entertaining. The private library is wrapped in cherry panels and custom cabinetry. The formal dining and living room parlors lead to a sensational sun room. The country kitchen features a window filled breakfast area that overlooks perennial gardens and patio. An impressive family room addition is accented with a vaulted ceiling and striking stone fireplace. Enjoy the pleasures of refined country living in this memorable landmark home.
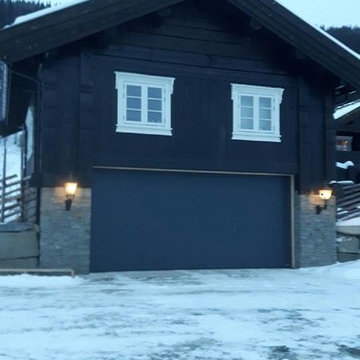
Nassau garasjeport av typen Woodgrain montert i garasje i Hol
Esempio di grandi garage e rimesse connessi scandinavi
Esempio di grandi garage e rimesse connessi scandinavi
406 Foto di garage con passo carraio
6
