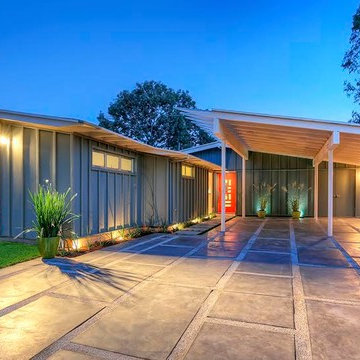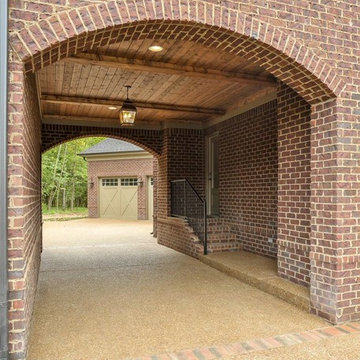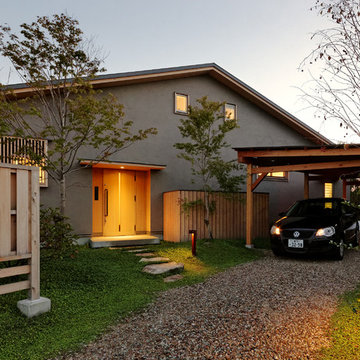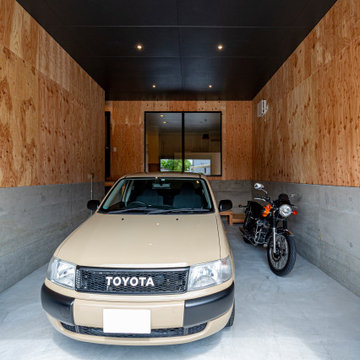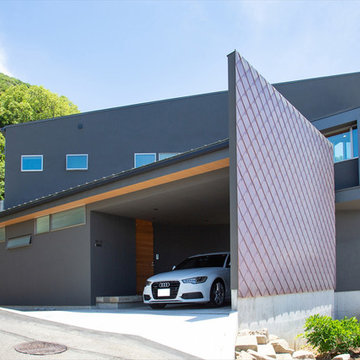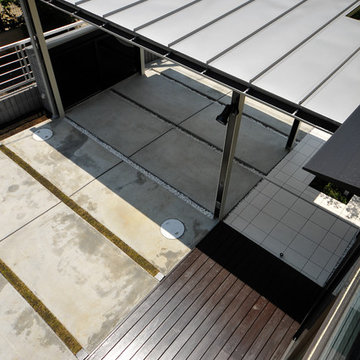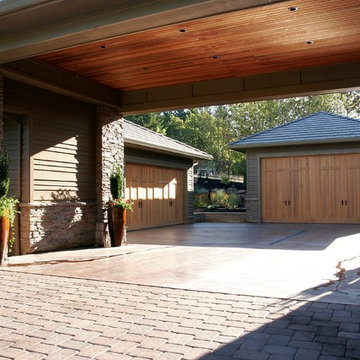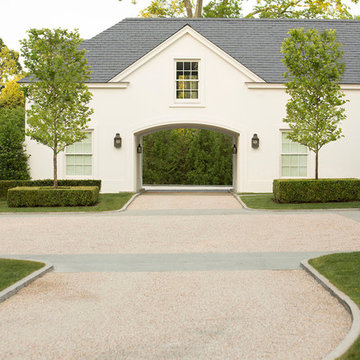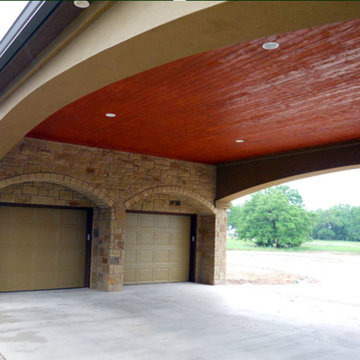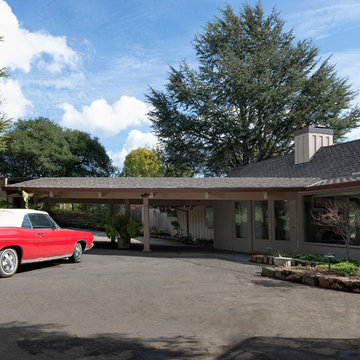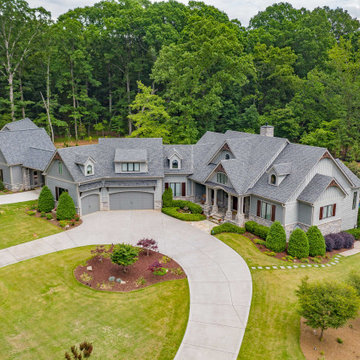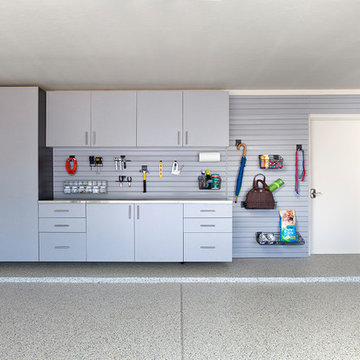414 Foto di garage con passo carraio
Filtra anche per:
Budget
Ordina per:Popolari oggi
41 - 60 di 414 foto
1 di 2
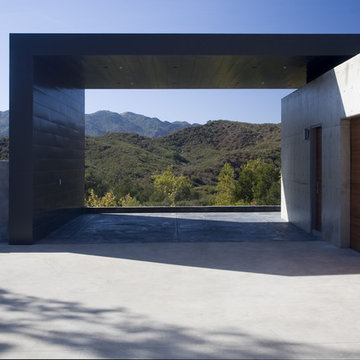
When first envisioning the home, the ATA design team was inspired by the homeowner’s profession - a commercial photographer. For this reason, they designed an architectural car port that frames the view of the mountains, an ideal setting for a car advertisement. Since its completion, the home has hosted commercial photo shoots for Lexus, Saab, Toyota and Chevy. It was also used as the set for the second season of Jonas Brother’s LA as well as in Katy Perry’s music video for her hit single “The One That Got Away”.
Photo: Jim Bartsch
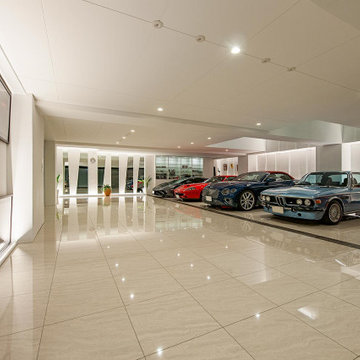
光の空間の中に愛車のコレクションが並ぶインナーガレージ。時間と共に変化する光によって車の陰影が強調され、ディティールの美しさがより一層増す。
Foto di garage e rimesse connessi minimalisti
Foto di garage e rimesse connessi minimalisti
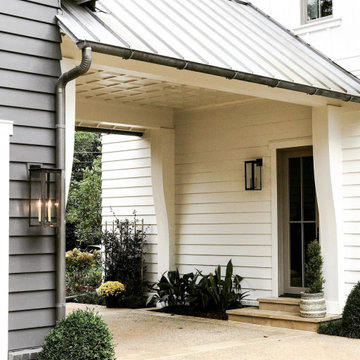
With the Whole Home Project, House Beautiful and a team of sponsors set out to prove that a dream house can be more than pretty: It should help you live your very best life.
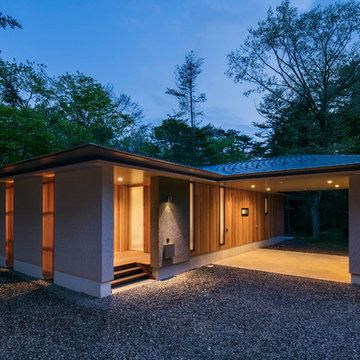
軽井沢・矢ケ崎の家2017|菊池ひろ建築設計室
撮影:archipicture 遠山功太
Immagine di garage e rimesse connessi etnici
Immagine di garage e rimesse connessi etnici
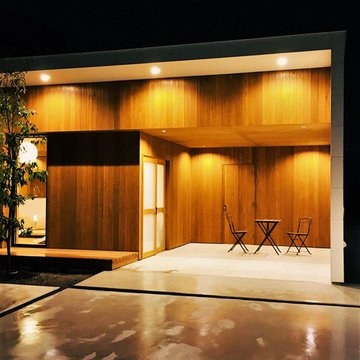
(夫婦+子供1+犬1)4人家族のための新築住宅
photos by Katsumi Simada
Idee per garage e rimesse connessi minimalisti di medie dimensioni
Idee per garage e rimesse connessi minimalisti di medie dimensioni
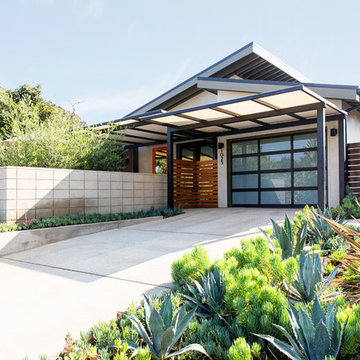
Reworking the front exterior and retaining wall provides a seamless and dynamic interaction between the indoors and out while adding a distinctive new look to the entrance. The front courtyard is a peaceful integration to the interior living area and provides an intimate space with privacy from neighboring homes.
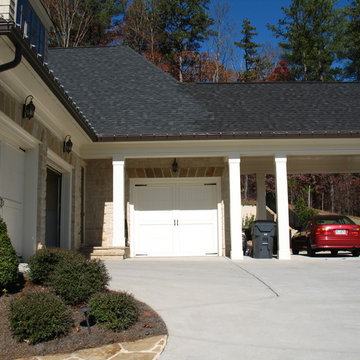
A delightful French Country Farmhouse incorporating Feng Shui design principles and seven garages in the River Club golf community in Suwanee, Georgia built with rough sawn timbers and Texas White Limestone.
Photographed by the Architect Greg Mix
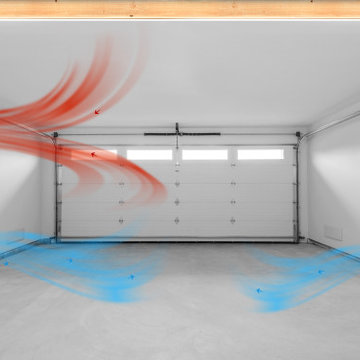
At Solatube, we have powered and solar ventilation solutions to remove heat and fumes from any garage and bring in cool, outside air.
Foto di grandi garage e rimesse connessi
Foto di grandi garage e rimesse connessi
414 Foto di garage con passo carraio
3
