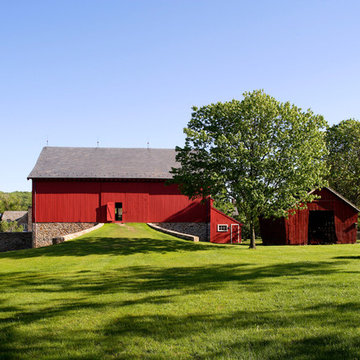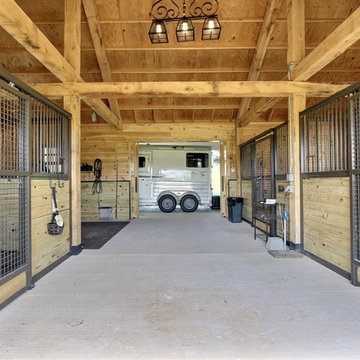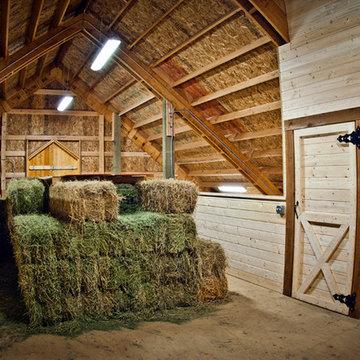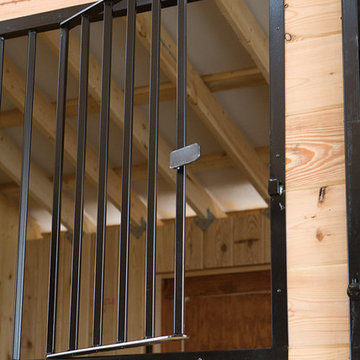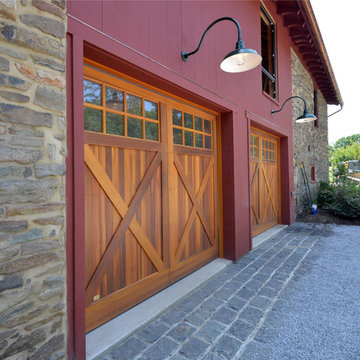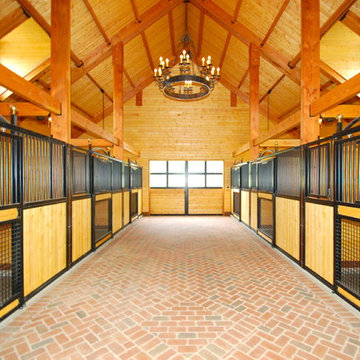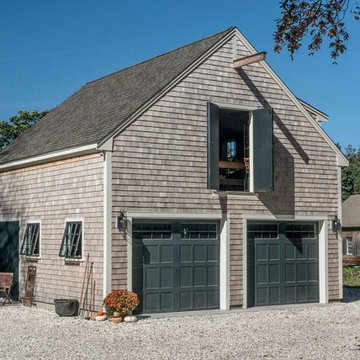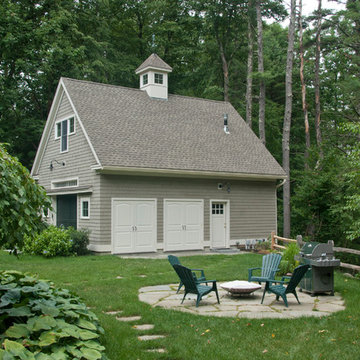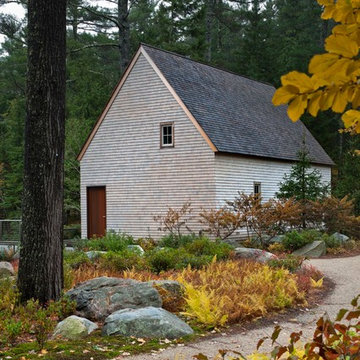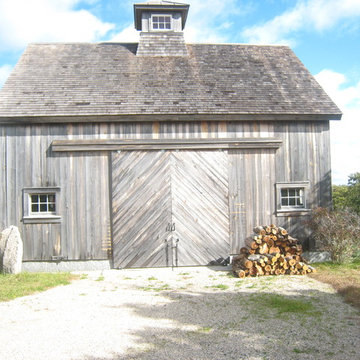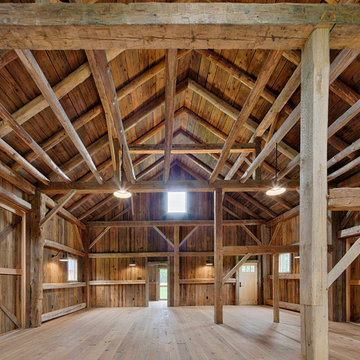1.519 Foto di fienili
Filtra anche per:
Budget
Ordina per:Popolari oggi
61 - 80 di 1.519 foto
1 di 2
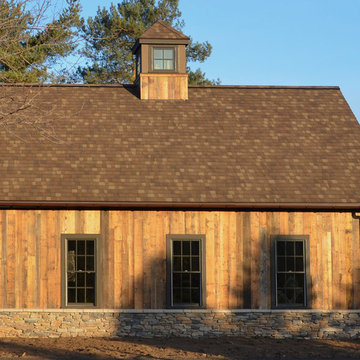
Two Car detached Garage with Storage loft above.
Ispirazione per un grande fienile indipendente country
Ispirazione per un grande fienile indipendente country
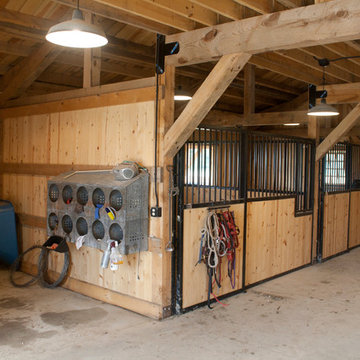
Sand Creek Post & Beam Traditional Wood Barns and Barn Homes
Learn more & request a free catalog: www.sandcreekpostandbeam.com
Immagine di un fienile country
Immagine di un fienile country
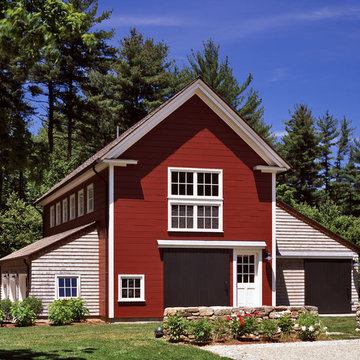
Overlooking the river down a sweep of lawn and pasture, this is a big house that looks like a collection of small houses.
The approach is orchestrated so that the view of the river is hidden from the driveway. You arrive in a courtyard defined on two sides by the pavilions of the house, which are arranged in an L-shape, and on a third side by the barn
The living room and family room pavilions are clad in painted flush boards, with bold details in the spirit of the Greek Revival houses which abound in New England. The attached garage and free-standing barn are interpretations of the New England barn vernacular. The connecting wings between the pavilions are shingled, and distinct in materials and flavor from the pavilions themselves.
All the rooms are oriented towards the river. A combined kitchen/family room occupies the ground floor of the corner pavilion. The eating area is like a pavilion within a pavilion, an elliptical space half in and half out of the house. The ceiling is like a shallow tented canopy that reinforces the specialness of this space.
Photography by Robert Benson
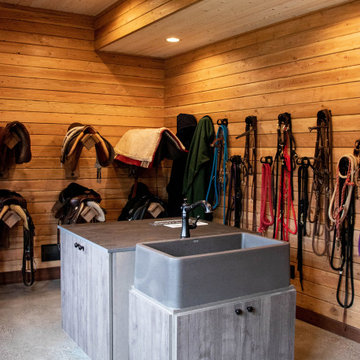
Barn Pros Denali barn apartment model in a 36' x 60' footprint with Ranchwood rustic siding, Classic Equine stalls and Dutch doors. Construction by Red Pine Builders www.redpinebuilders.com
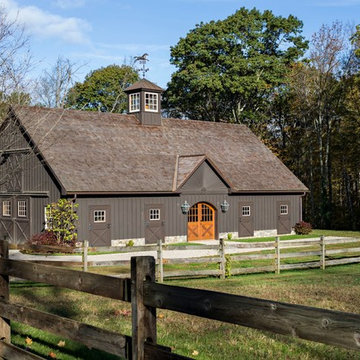
The addition of a central cupola and a wood roof distinguish the large stable.
Robert Benson Photography
Foto di un ampio fienile indipendente country
Foto di un ampio fienile indipendente country
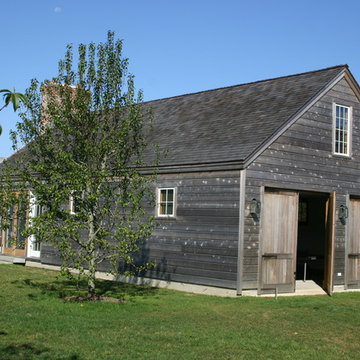
Sagaponack Guest House Retreat
Ispirazione per un piccolo fienile indipendente classico
Ispirazione per un piccolo fienile indipendente classico
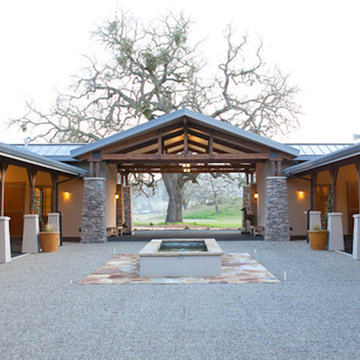
High quality Morgan Horse Stables
Ispirazione per un ampio fienile indipendente american style
Ispirazione per un ampio fienile indipendente american style
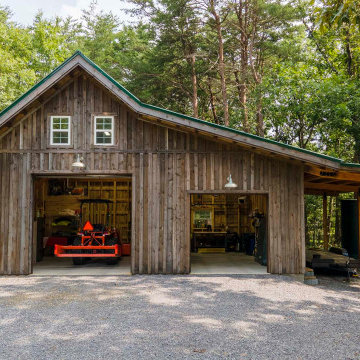
Post and beam gable workshop barn with two garage doors and open lean-to
Foto di un fienile indipendente rustico di medie dimensioni
Foto di un fienile indipendente rustico di medie dimensioni
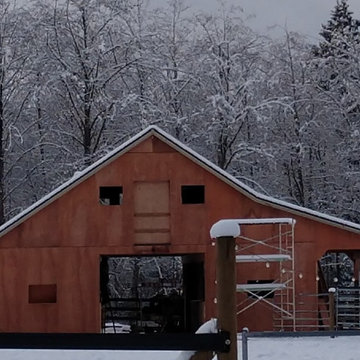
Custom barn, built from the ground up - during build.
Front of barn, during build, unfinished
Idee per un fienile indipendente classico di medie dimensioni
Idee per un fienile indipendente classico di medie dimensioni
1.519 Foto di fienili
4
