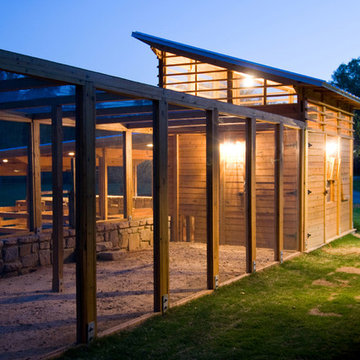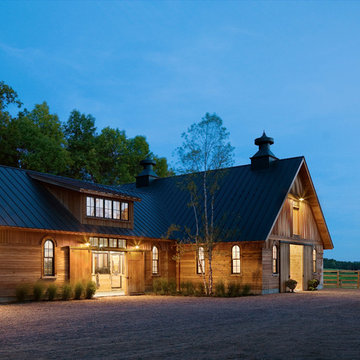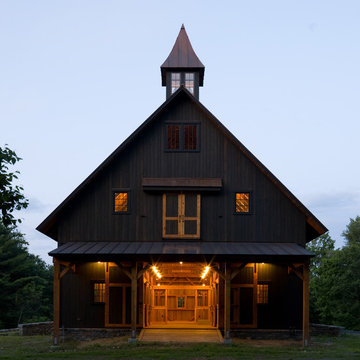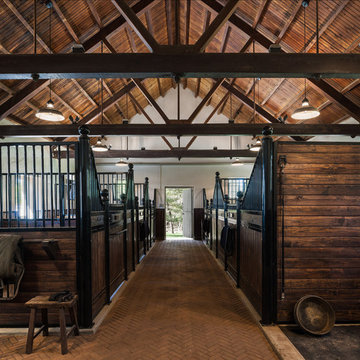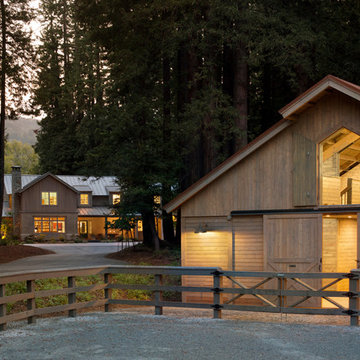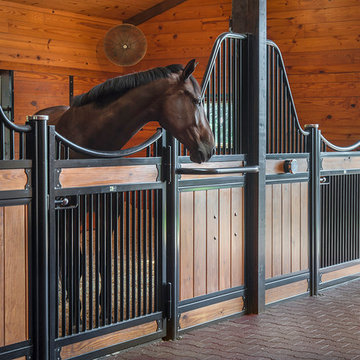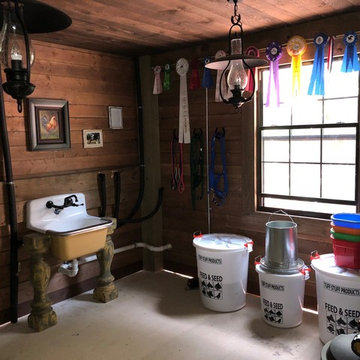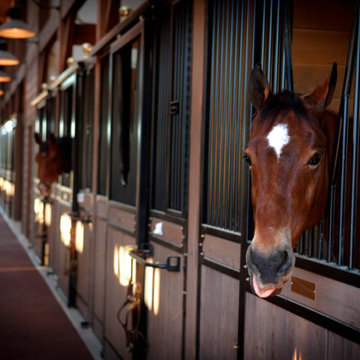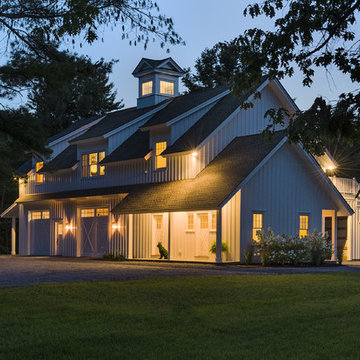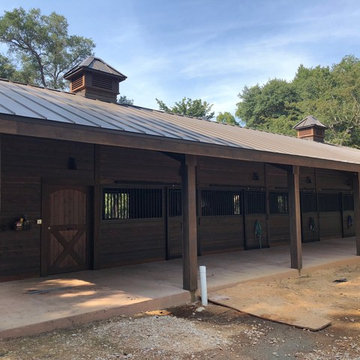106 Foto di fienili neri
Filtra anche per:
Budget
Ordina per:Popolari oggi
1 - 20 di 106 foto
1 di 3
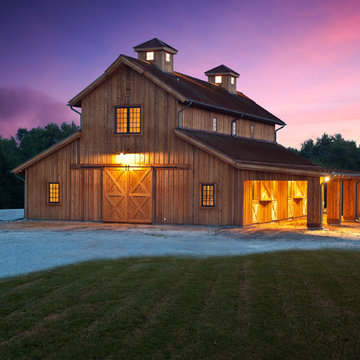
Erin Matlock | Professional Architectural Photographer
Idee per un fienile indipendente country
Idee per un fienile indipendente country
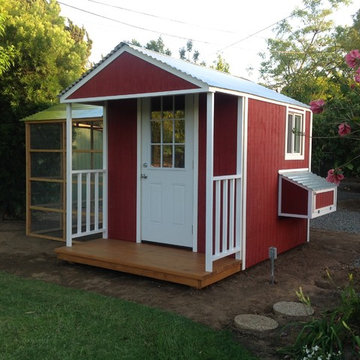
Our Barnyard Bonanza was created to mimic a Barn Style Cottage featuring an indoor coop and storage shed area with a predator proof run in Fullerton, CA (Orange County).
Coop measures 11' L X 7' D X 7.5' H @ peak, run measures 8' W X 8' D X 6.5' T.
Features an elevated floor, quaint front porch, 9 light front door, barn style rear door, 24x24 windows on each side, inside divider for coop/storage area, automatic coop door and more!
materials include predator proof wire on run, T1-11 siding with solid red weatherproofing stain and white trim, galvanized corrugated roofing with opposing ridge cap.
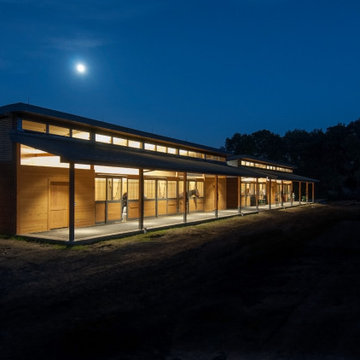
Customized Blackburn Greenbarn® a curved, standing-metal roof to complement the design of an adjacent residence.
Immagine di un piccolo fienile indipendente classico
Immagine di un piccolo fienile indipendente classico
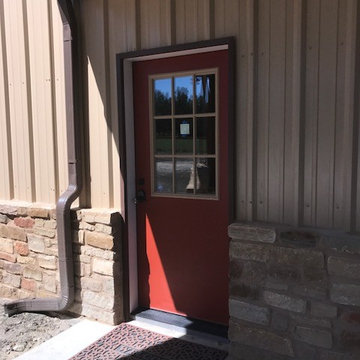
Idee per un fienile indipendente stile rurale di medie dimensioni
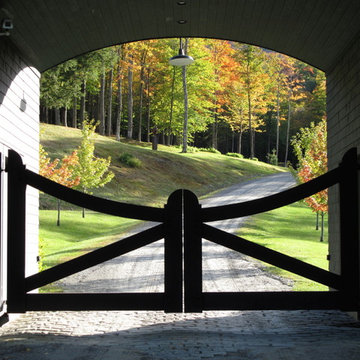
D. Beilman,
Private Stowe Alpine Family Retreat
Ispirazione per un piccolo fienile indipendente american style
Ispirazione per un piccolo fienile indipendente american style
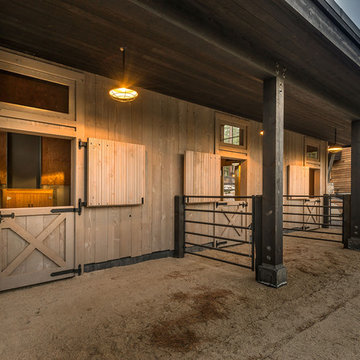
The voluminous interior has three horse stalls, hay storage and a storage loft. Photographer: Vance Fox
Foto di un fienile indipendente american style
Foto di un fienile indipendente american style
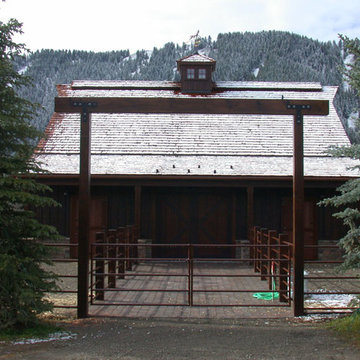
Even the client's horses get a new home! This fully-modern stable was designed with the vernacular of the existing barn in mind.
Interior Design: Megan at M Design and Interiors
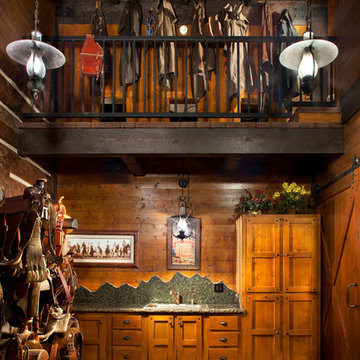
This project was designed to accommodate the client’s wish to have a traditional and functional barn that could also serve as a backdrop for social and corporate functions. Several years after it’s completion, this has become just the case as the clients routinely host everything from fundraisers to cooking demonstrations to political functions in the barn and outdoor spaces. In addition to the barn, Axial Arts designed an indoor arena, cattle & hay barn, and a professional grade equipment workshop with living quarters above it. The indoor arena includes a 100′ x 200′ riding arena as well as a side space that includes bleacher space for clinics and several open rail stalls. The hay & cattle barn is split level with 3 bays on the top level that accommodates tractors and front loaders as well as a significant tonnage of hay. The lower level opens to grade below with cattle pens and equipment for breeding and calving. The cattle handling systems and stocks both outside and inside were designed by Temple Grandin- renowned bestselling author, autism activist, and consultant to the livestock industry on animal behavior. This project was recently featured in Cowboy & Indians Magazine. As the case with most of our projects, Axial Arts received this commission after being recommended by a past client.
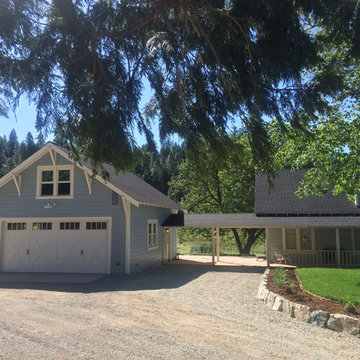
Our company added this "CarBarn" to this charming 1930's farmhouse in Nevada City. Prior to construction we erected a story-pole to discuss the very important matter of proportion relative to the home with the Architect, owners, and neighbors. The attic is a storage area with a pull-down ladder. The existing porch was extended to the structure as a breezeway. The rear of this building has a more traditional sliding barn door that we built in our shop (sorry no photo yet).
106 Foto di fienili neri
1
