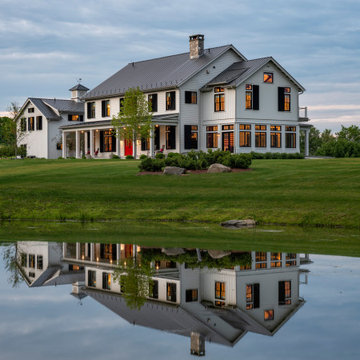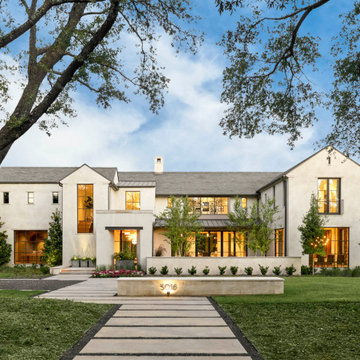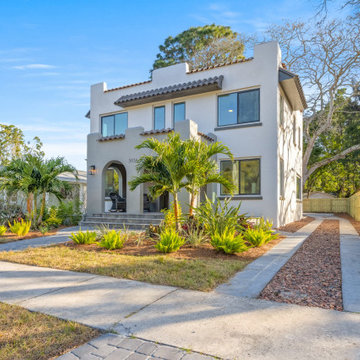Facciate di case classiche blu
Filtra anche per:
Budget
Ordina per:Popolari oggi
1 - 20 di 89.660 foto
1 di 3

Newport653
Foto della villa grande bianca classica a due piani con rivestimento in legno e copertura mista
Foto della villa grande bianca classica a due piani con rivestimento in legno e copertura mista
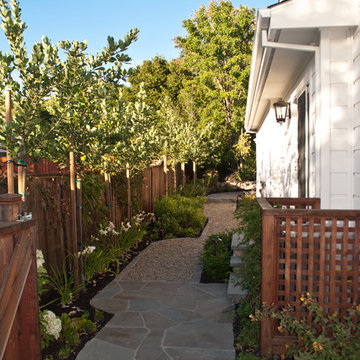
We were asked to create something really special for one of our most admired clients. This home has been a labor of love for both of us as we finally made it exactly what she wanted it to be. After many concept ideas we landed on a design that is stunning! All of the elements on her wish list are incorporated in this challenging, multi-level landscape: A front yard to match the modern traditional-style home while creating privacy from the street; a side yard that proudly connects the front and back; and a lower level with plantings in lush greens, whites, purples and pinks and plentiful lawn space for kids and dogs. Her outdoor living space includes an outdoor kitchen with bar, outdoor living room with fireplace, dining patio, a bedroom-adjacent lounging patio with modern fountain, enclosed vegetable garden, rose garden walk with European-style fountain and meditation bench, and a fire pit with sitting area on the upper level to take in the panoramic views of the sunset over the wooded ridge. Outdoor lighting brings it alive at night, and for parties you can’t beat the killer sound system!

Sumptuous spaces are created throughout the house with the use of dark, moody colors, elegant upholstery with bespoke trim details, unique wall coverings, and natural stone with lots of movement.
The mix of print, pattern, and artwork creates a modern twist on traditional design.

Foto della villa verde classica a due piani con rivestimento in stucco, tetto a capanna, copertura a scandole e tetto grigio

Front exterior of the Edge Hill Project.
Immagine della villa bianca classica a due piani con rivestimento in mattoni e copertura a scandole
Immagine della villa bianca classica a due piani con rivestimento in mattoni e copertura a scandole

Foto della facciata di una casa blu classica a due piani di medie dimensioni con rivestimento in vinile

Esempio della facciata di una casa bianca classica a tre piani di medie dimensioni con rivestimento in mattoni e tetto a padiglione

Charles Hilton Architects & Renee Byers LAPC
From grand estates, to exquisite country homes, to whole house renovations, the quality and attention to detail of a "Significant Homes" custom home is immediately apparent. Full time on-site supervision, a dedicated office staff and hand picked professional craftsmen are the team that take you from groundbreaking to occupancy. Every "Significant Homes" project represents 45 years of luxury homebuilding experience, and a commitment to quality widely recognized by architects, the press and, most of all....thoroughly satisfied homeowners. Our projects have been published in Architectural Digest 6 times along with many other publications and books. Though the lion share of our work has been in Fairfield and Westchester counties, we have built homes in Palm Beach, Aspen, Maine, Nantucket and Long Island.
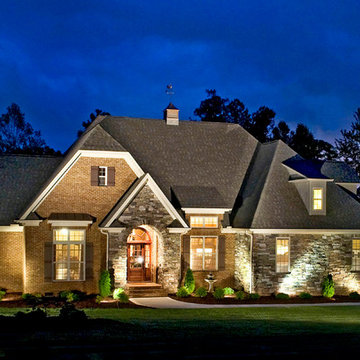
Compact yet charming, this home includes all the details of a much larger home. The European exterior features a stone entrance and copper roofing over the bedroom/study window.
The interior consists of tray ceilings in almost every common room, granting a luxurious feel to each. The breakfast room is hugged by a bow window, as is the master bedroom. For entertaining, the breakfast room, great room, kitchen and dining room are all just a step away from one another. The generous utility room is sure to please any homeowner and is just off the garage.
Ideal for outdoor entertaining, the sprawling porch and patio are an added bonus, and the fireplace on the porch is a great way to keep warm during cooler months.
Perfectly positioned, the bedrooms ensure privacy from one another. Two secondary bedrooms share a bath and the elegant master suite is located in the rear of the home.
Built by CVS Builders, LLC: http://www.cvsbuilders.com
Photo by G. Frank Hart Photography: http://www.gfrankhartphoto.com/
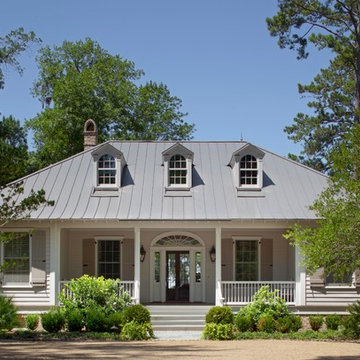
Ispirazione per la facciata di una casa beige classica a un piano con copertura in metallo o lamiera

The site for this new house was specifically selected for its proximity to nature while remaining connected to the urban amenities of Arlington and DC. From the beginning, the homeowners were mindful of the environmental impact of this house, so the goal was to get the project LEED certified. Even though the owner’s programmatic needs ultimately grew the house to almost 8,000 square feet, the design team was able to obtain LEED Silver for the project.
The first floor houses the public spaces of the program: living, dining, kitchen, family room, power room, library, mudroom and screened porch. The second and third floors contain the master suite, four bedrooms, office, three bathrooms and laundry. The entire basement is dedicated to recreational spaces which include a billiard room, craft room, exercise room, media room and a wine cellar.
To minimize the mass of the house, the architects designed low bearing roofs to reduce the height from above, while bringing the ground plain up by specifying local Carder Rock stone for the foundation walls. The landscape around the house further anchored the house by installing retaining walls using the same stone as the foundation. The remaining areas on the property were heavily landscaped with climate appropriate vegetation, retaining walls, and minimal turf.
Other LEED elements include LED lighting, geothermal heating system, heat-pump water heater, FSA certified woods, low VOC paints and high R-value insulation and windows.
Hoachlander Davis Photography
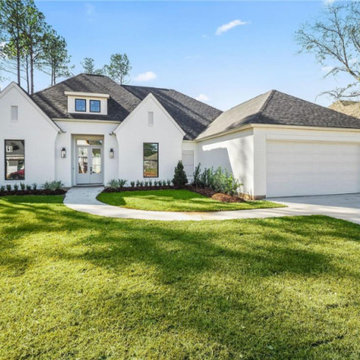
This home features a white exterior with dark roofing, accented by windows with black shutters, a neatly landscaped yard, and a welcoming curved path to the wood-framed front door.

Full exterior remodel in Spokane with James Hardie ColorPlus Board and Batten and Lap siding in Iron Grey. All windows were replaced with Milgard Trinsic series in Black for a contemporary look. We also installed a natural stone in 3 spots with new porch posts and pre-finished tongue and groove pine on the porch ceiling.

Esempio della villa grande rossa classica a due piani con rivestimento in mattoni, tetto a padiglione, copertura a scandole e tetto marrone
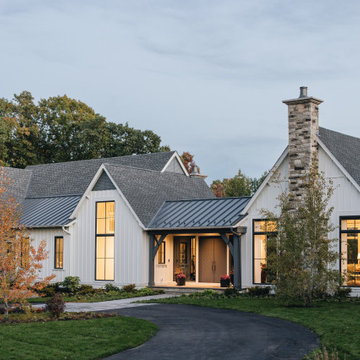
Ispirazione per la villa grande bianca classica a un piano con falda a timpano e tetto grigio
Facciate di case classiche blu
1
