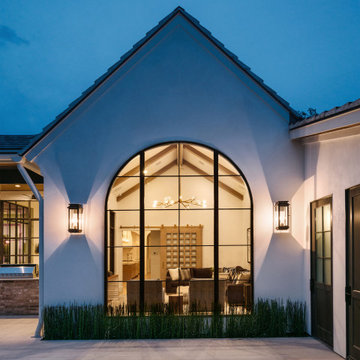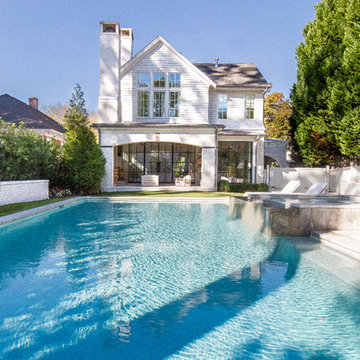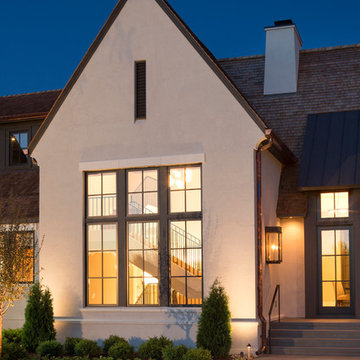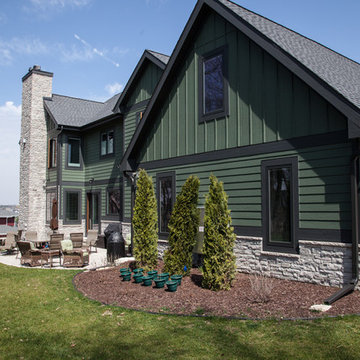Facciate di case classiche blu
Filtra anche per:
Budget
Ordina per:Popolari oggi
21 - 40 di 89.703 foto
1 di 3

The Betty at Inglenook’s Pocket Neighborhoods is an open two-bedroom Cottage-style Home that facilitates everyday living on a single level. High ceilings in the kitchen, family room and dining nook make this a bright and enjoyable space for your morning coffee, cooking a gourmet dinner, or entertaining guests. Whether it’s the Betty Sue or a Betty Lou, the Betty plans are tailored to maximize the way we live.
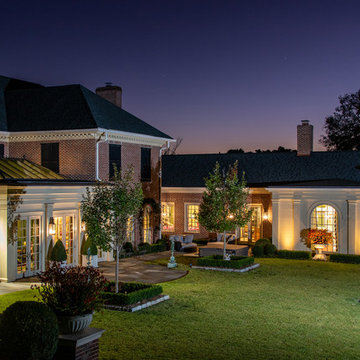
Esempio della villa ampia rossa classica a tre piani con rivestimento in mattoni, copertura a scandole e tetto a padiglione
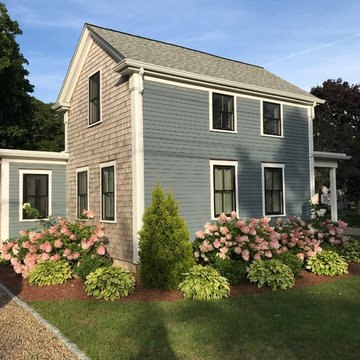
Esempio della villa grande blu classica a due piani con rivestimento in legno e copertura a scandole
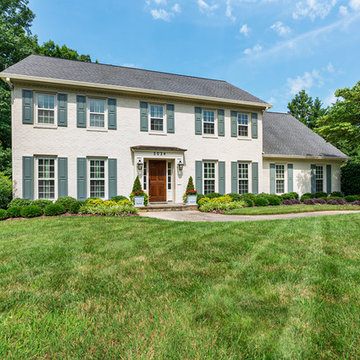
Ispirazione per la villa bianca classica a due piani di medie dimensioni con rivestimento in mattoni
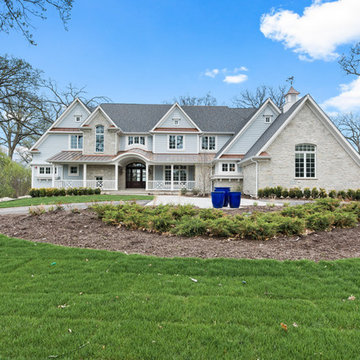
Front Exterior
Esempio della villa grande blu classica a due piani con rivestimento in legno, tetto a capanna e copertura a scandole
Esempio della villa grande blu classica a due piani con rivestimento in legno, tetto a capanna e copertura a scandole
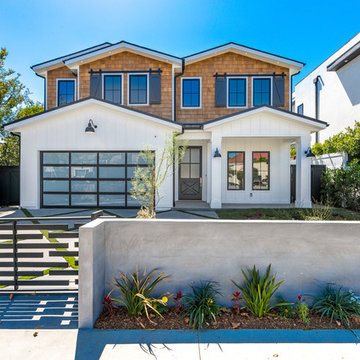
Immagine della villa multicolore classica a due piani con rivestimenti misti e tetto a capanna
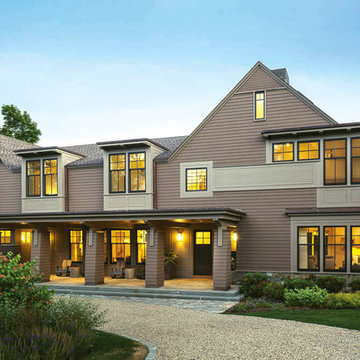
Immagine della villa grande marrone classica a due piani con tetto a capanna, copertura a scandole e rivestimento in legno
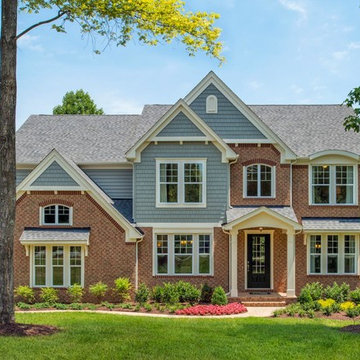
Idee per la villa grande multicolore classica a due piani con rivestimenti misti, tetto a capanna e copertura a scandole

New home construction in Homewood Alabama photographed for Willow Homes, Willow Design Studio, and Triton Stone Group by Birmingham Alabama based architectural and interiors photographer Tommy Daspit. You can see more of his work at http://tommydaspit.com
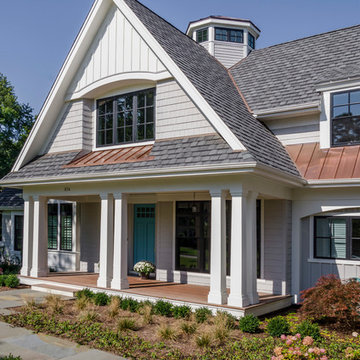
Transitional Geneva home with hints of Cape Cod design featuring copper roof accents, a breathtaking blue front door, and black frame windows. A unique octagon shaped roof turret tops the home.
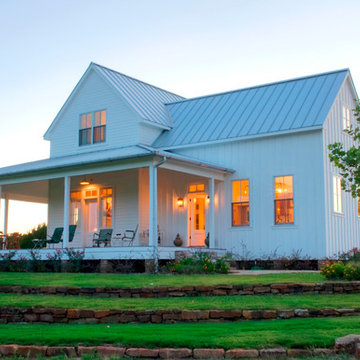
Michael Hunter
Foto della villa bianca classica a due piani di medie dimensioni con rivestimento in legno, tetto a capanna e copertura in metallo o lamiera
Foto della villa bianca classica a due piani di medie dimensioni con rivestimento in legno, tetto a capanna e copertura in metallo o lamiera
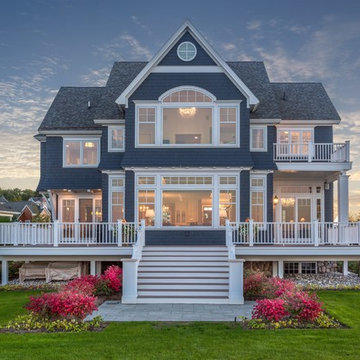
Foto della villa grande blu classica a due piani con rivestimento in legno, tetto a capanna e copertura a scandole
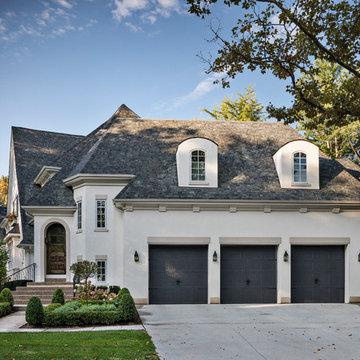
Martin Vecchio
Idee per la villa grande classica a due piani con rivestimento in stucco
Idee per la villa grande classica a due piani con rivestimento in stucco
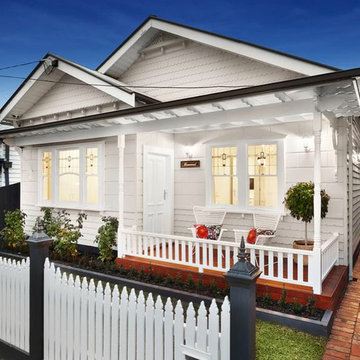
This Californian Bungalow in Melbourne's inner west underwent a serious makeover inside and out. Uninhabitable when purchased, the new owners spent two years transforming this house with a stunning final result.
Hello Colour developed an exterior colour scheme for this home. The scheme, designed to show off the beautiful period details, included a contemporary green grey facade with crisp black and white detailing. J'adore!

Photo courtesy of Joe Purvis Photos
Immagine della villa grande bianca classica a tre piani con rivestimento in mattoni e copertura a scandole
Immagine della villa grande bianca classica a tre piani con rivestimento in mattoni e copertura a scandole
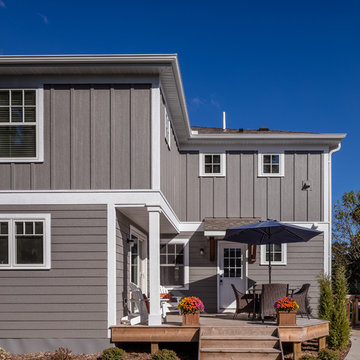
whole house renovation. tear off the roof of a cape cod to add a full 2nd story.
Farmkid studios
Ispirazione per la facciata di una casa grigia classica a due piani di medie dimensioni con rivestimento con lastre in cemento e tetto a padiglione
Ispirazione per la facciata di una casa grigia classica a due piani di medie dimensioni con rivestimento con lastre in cemento e tetto a padiglione
Facciate di case classiche blu
2
