Facciate di Case Bifamiliari con tetto a capanna
Filtra anche per:
Budget
Ordina per:Popolari oggi
1 - 20 di 1.133 foto
1 di 3

Idee per la facciata di una casa bifamiliare grande rossa classica a tre piani con rivestimento in mattoni, tetto a capanna, copertura in tegole e tetto rosso

Copyright Ben Quinton
Idee per la facciata di una casa bifamiliare grande american style a tre piani con rivestimento in mattoni, tetto a capanna, copertura in tegole e tetto grigio
Idee per la facciata di una casa bifamiliare grande american style a tre piani con rivestimento in mattoni, tetto a capanna, copertura in tegole e tetto grigio

Esempio della facciata di una casa bifamiliare multicolore contemporanea di medie dimensioni con rivestimenti misti e tetto a capanna

The extension, situated half a level beneath the main living floors, provides the addition space required for a large modern kitchen/dining area at the lower level and a 'media room' above. It also generally connects the house with the re-landscaped garden and terrace.
Photography: Bruce Hemming

Modern twist on the classic A-frame profile. This multi-story Duplex has a striking façade that juxtaposes large windows against organic and industrial materials. Built by Mast & Co Design/Build features distinguished asymmetrical architectural forms which accentuate the contemporary design that flows seamlessly from the exterior to the interior.

A reimagined landscape provides a focal point to the front door. The original shadow block and breeze block on the front of the home provide design inspiration throughout the project.

Esempio della facciata di una casa bifamiliare grande marrone contemporanea a tre piani con rivestimento in cemento, tetto a capanna, copertura in metallo o lamiera, tetto grigio e pannelli e listelle di legno

Immagine della facciata di una casa bifamiliare multicolore classica a tre piani di medie dimensioni con rivestimenti misti, tetto a capanna e copertura a scandole

Photo credit: Matthew Smith ( http://www.msap.co.uk)
Esempio della facciata di una casa bifamiliare multicolore eclettica a tre piani di medie dimensioni con rivestimento in mattoni, tetto a capanna e copertura in tegole
Esempio della facciata di una casa bifamiliare multicolore eclettica a tre piani di medie dimensioni con rivestimento in mattoni, tetto a capanna e copertura in tegole

photographer: Ema Peter
Immagine della facciata di una casa bifamiliare grigia classica a due piani di medie dimensioni con tetto a capanna e rivestimento in stucco
Immagine della facciata di una casa bifamiliare grigia classica a due piani di medie dimensioni con tetto a capanna e rivestimento in stucco

Indulge in the perfect fusion of modern comfort and rustic allure with our exclusive Barndominium House Plan. Spanning 3915 sq-ft, it begins with a captivating entry porch, setting the stage for the elegance that lies within.

Idee per la facciata di una casa bifamiliare piccola nera moderna a un piano con rivestimento in stucco, tetto a capanna e copertura a scandole
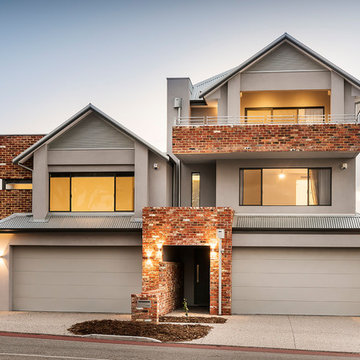
Idee per la facciata di una casa bifamiliare classica a tre piani con tetto a capanna, rivestimenti misti, copertura in metallo o lamiera e tetto grigio

Exterior of the "Primordial House", a modern duplex by DVW
Ispirazione per la facciata di una casa bifamiliare piccola grigia moderna a un piano con rivestimento in metallo, tetto a capanna, copertura in metallo o lamiera e tetto grigio
Ispirazione per la facciata di una casa bifamiliare piccola grigia moderna a un piano con rivestimento in metallo, tetto a capanna, copertura in metallo o lamiera e tetto grigio
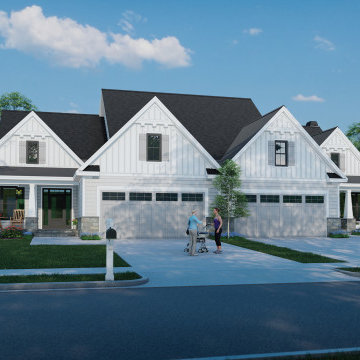
Discover double the cottage charm in this darling duplex design. Mirrored gables, shutters, and a cozy front porch enhance the facade. Each unit has a two-car garage with storage space. Inside, the great room is open to the dining room and island kitchen while a rear porch with skylights invites outdoor relaxation. Additional amenities include a pantry, powder room, and a utility room with a laundry sink. Two equally sized master suites complete this efficient one-story design.
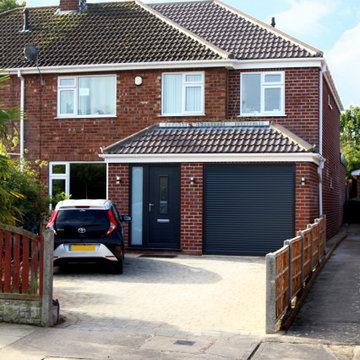
Two story side and rear extension creating a large open plan Living and Dining area, Study, two additional Bedrooms, Garage and Utility.
Idee per la facciata di una casa bifamiliare a due piani di medie dimensioni con rivestimento in mattoni, tetto a capanna e copertura in tegole
Idee per la facciata di una casa bifamiliare a due piani di medie dimensioni con rivestimento in mattoni, tetto a capanna e copertura in tegole
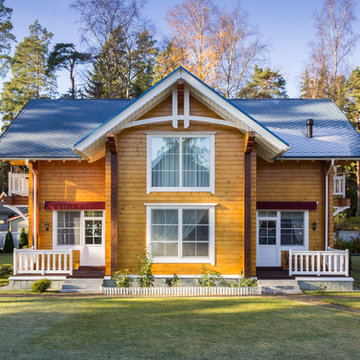
Михаил Устинов – фотограф
fixhaus.ru – проект и реализация
Foto della facciata di una casa bifamiliare marrone classica a due piani con rivestimento in legno e tetto a capanna
Foto della facciata di una casa bifamiliare marrone classica a due piani con rivestimento in legno e tetto a capanna

Exterior gate and walk to the 2nd floor unit
Esempio della facciata di una casa bifamiliare beige classica a tre piani di medie dimensioni con rivestimento in legno, tetto a capanna, copertura a scandole, tetto grigio e con scandole
Esempio della facciata di una casa bifamiliare beige classica a tre piani di medie dimensioni con rivestimento in legno, tetto a capanna, copertura a scandole, tetto grigio e con scandole
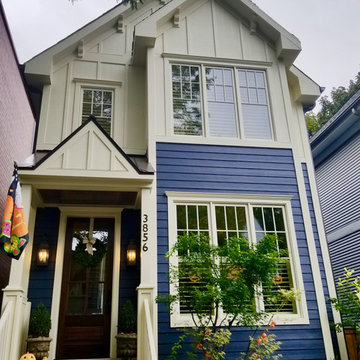
James HardiePlank in Deep Ocean and HardiePanel in Custom Color, HardieTrim in Sail Cloth, HardieSoffit and Crown Molding in Arctic White James Hardie Chicago, IL 60613 Siding Replacement. Build Front Entry Portico and back stairs, replaced all Windows. James Hardie Chicago, IL 60613 Siding Replacement.
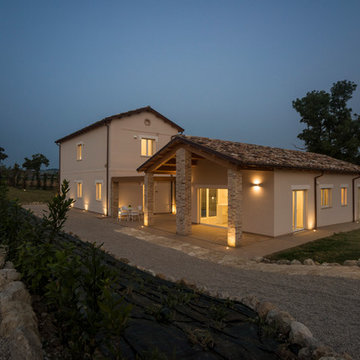
Diego Pomanti by zona64.it
Ispirazione per la facciata di una casa bifamiliare beige country a un piano di medie dimensioni con tetto a capanna e copertura in tegole
Ispirazione per la facciata di una casa bifamiliare beige country a un piano di medie dimensioni con tetto a capanna e copertura in tegole
Facciate di Case Bifamiliari con tetto a capanna
1