Facciate di case arancioni con tetto piano
Filtra anche per:
Budget
Ordina per:Popolari oggi
1 - 20 di 292 foto
1 di 3

Whangapoua Beach House on the Coromandel Peninsula
Idee per la villa moderna a un piano con tetto piano
Idee per la villa moderna a un piano con tetto piano
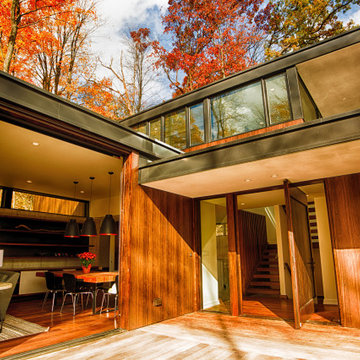
The client’s request was quite common - a typical 2800 sf builder home with 3 bedrooms, 2 baths, living space, and den. However, their desire was for this to be “anything but common.” The result is an innovative update on the production home for the modern era, and serves as a direct counterpoint to the neighborhood and its more conventional suburban housing stock, which focus views to the backyard and seeks to nullify the unique qualities and challenges of topography and the natural environment.
The Terraced House cautiously steps down the site’s steep topography, resulting in a more nuanced approach to site development than cutting and filling that is so common in the builder homes of the area. The compact house opens up in very focused views that capture the natural wooded setting, while masking the sounds and views of the directly adjacent roadway. The main living spaces face this major roadway, effectively flipping the typical orientation of a suburban home, and the main entrance pulls visitors up to the second floor and halfway through the site, providing a sense of procession and privacy absent in the typical suburban home.
Clad in a custom rain screen that reflects the wood of the surrounding landscape - while providing a glimpse into the interior tones that are used. The stepping “wood boxes” rest on a series of concrete walls that organize the site, retain the earth, and - in conjunction with the wood veneer panels - provide a subtle organic texture to the composition.
The interior spaces wrap around an interior knuckle that houses public zones and vertical circulation - allowing more private spaces to exist at the edges of the building. The windows get larger and more frequent as they ascend the building, culminating in the upstairs bedrooms that occupy the site like a tree house - giving views in all directions.
The Terraced House imports urban qualities to the suburban neighborhood and seeks to elevate the typical approach to production home construction, while being more in tune with modern family living patterns.
Overview:
Elm Grove
Size:
2,800 sf,
3 bedrooms, 2 bathrooms
Completion Date:
September 2014
Services:
Architecture, Landscape Architecture
Interior Consultants: Amy Carman Design
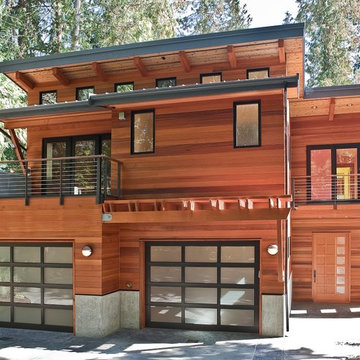
Esempio della facciata di una casa ampia marrone rustica a tre piani con rivestimento in legno e tetto piano

Atlanta modern home designed by Dencity LLC and built by Cablik Enterprises. Photo by AWH Photo & Design.
Foto della villa arancione moderna a un piano di medie dimensioni con tetto piano
Foto della villa arancione moderna a un piano di medie dimensioni con tetto piano
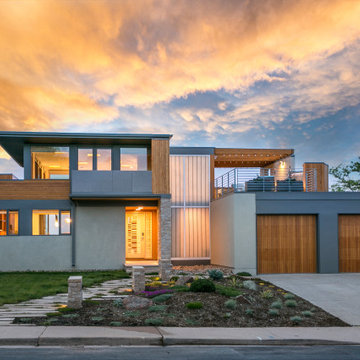
A large renovation and second story addition to a 1960s ranch house in South Boulder. Exterior materials include stucoo, fiber/cement panels, metal panels, Kalwall panels, hemlock stained siding
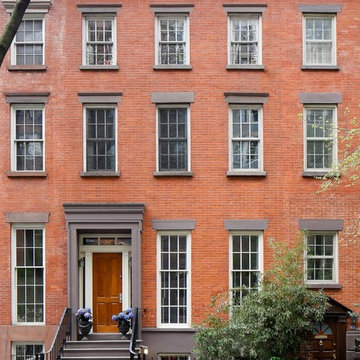
Front Exterior Restoration; Rear Exterior Extension; Interior Design
Foto della facciata di una casa a schiera rossa classica a tre piani con rivestimento in mattoni e tetto piano
Foto della facciata di una casa a schiera rossa classica a tre piani con rivestimento in mattoni e tetto piano

Foto della villa ampia rossa contemporanea a tre piani con rivestimento in cemento e tetto piano

Our latest project completed 2019.
8,600 Sqft work of art! 3 floors including 2,200 sqft of basement, temperature controlled wine cellar, full basketball court, outdoor barbecue, herb garden and more. Fine craftsmanship and attention to details.
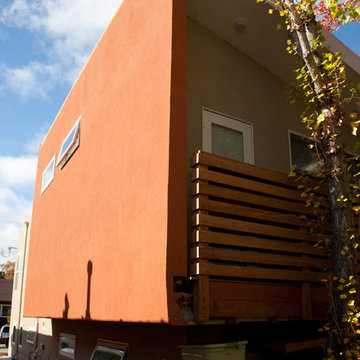
Exterior view of an addition project (rear addition no visible)
Photo Credit: Molly Decoudreaux
Foto della villa arancione contemporanea a due piani di medie dimensioni con rivestimento in stucco e tetto piano
Foto della villa arancione contemporanea a due piani di medie dimensioni con rivestimento in stucco e tetto piano
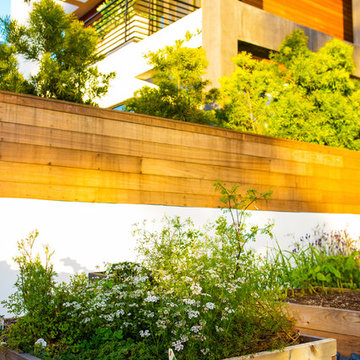
Foto della villa grande contemporanea a tre piani con rivestimenti misti e tetto piano
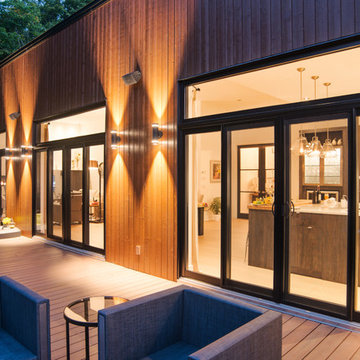
Immagine della villa marrone contemporanea a due piani di medie dimensioni con rivestimento in legno e tetto piano
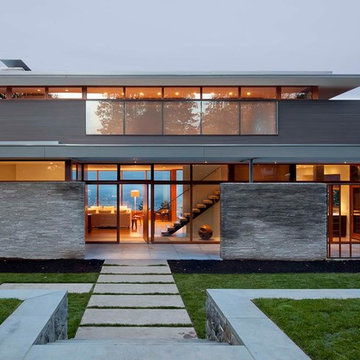
Photo by Jeremy Bittermann
Foto della facciata di una casa moderna a due piani con tetto piano
Foto della facciata di una casa moderna a due piani con tetto piano
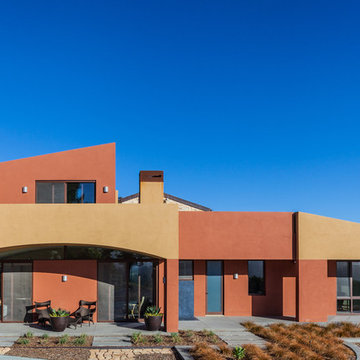
Corralitos, Watsonville, CA
Louie Leu Architect, Inc. collaborated in the role of Executive Architect on a custom home in Corralitas, CA, designed by Italian Architect, Aldo Andreoli.
Located just south of Santa Cruz, California, the site offers a great view of the Monterey Bay. Inspired by the traditional 'Casali' of Tuscany, the house is designed to incorporate separate elements connected to each other, in order to create the feeling of a village. The house incorporates sustainable and energy efficient criteria, such as 'passive-solar' orientation and high thermal and acoustic insulation. The interior will include natural finishes like clay plaster, natural stone and organic paint. The design includes solar panels, radiant heating and an overall healthy green approach.
Photography by Marco Ricca.
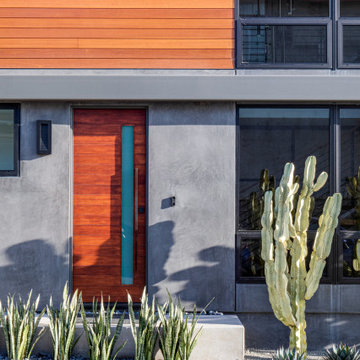
Foto della villa grande multicolore moderna a due piani con rivestimenti misti, tetto piano e copertura mista
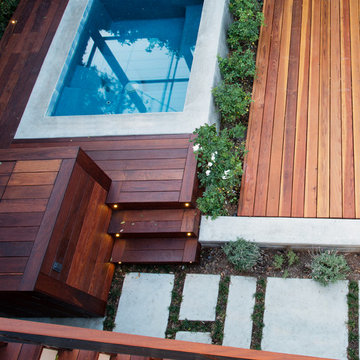
Kristina Sado
Immagine della facciata di una casa bianca moderna a due piani di medie dimensioni con rivestimento in stucco e tetto piano
Immagine della facciata di una casa bianca moderna a due piani di medie dimensioni con rivestimento in stucco e tetto piano

This image shows the rear extension and its relationship with the main garden level, which is situated halfway between the ground and lower ground floor levels.
Photographer: Nick Smith
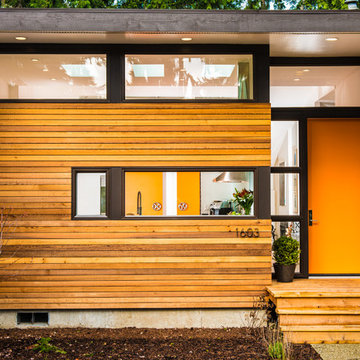
Miguel Edwards Photography
Idee per la facciata di una casa multicolore contemporanea a un piano di medie dimensioni con rivestimento in legno e tetto piano
Idee per la facciata di una casa multicolore contemporanea a un piano di medie dimensioni con rivestimento in legno e tetto piano

Photography by Bernard Andre
Ispirazione per la facciata di una casa beige moderna a un piano con tetto piano
Ispirazione per la facciata di una casa beige moderna a un piano con tetto piano
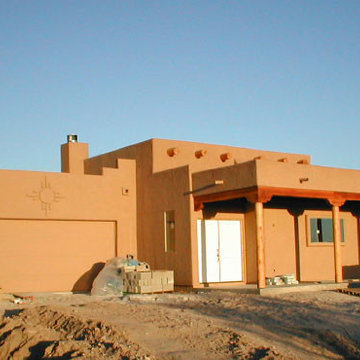
Foto della villa marrone american style a un piano di medie dimensioni con rivestimento in adobe e tetto piano
Facciate di case arancioni con tetto piano
1
