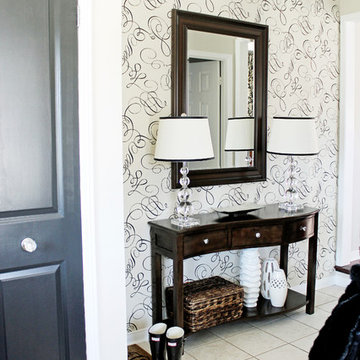4.021 Foto di corridoi contemporanei
Filtra anche per:
Budget
Ordina per:Popolari oggi
101 - 120 di 4.021 foto
1 di 3
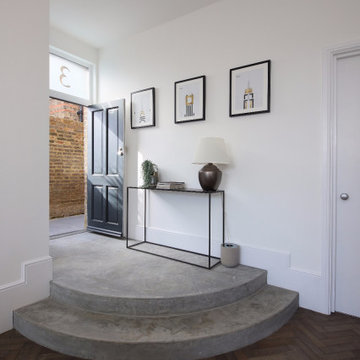
Esempio di un corridoio contemporaneo di medie dimensioni con pareti bianche, pavimento in legno massello medio, una porta singola, una porta nera e pavimento marrone
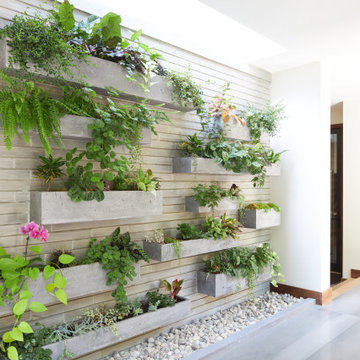
Idee per un corridoio design di medie dimensioni con pareti bianche, una porta singola, una porta arancione e pavimento grigio

Photographer Derrick Godson
Clients brief was to create a modern stylish interior in a predominantly grey colour scheme. We cleverly used different textures and patterns in our choice of soft furnishings to create an opulent modern interior.
Entrance hall design includes a bespoke wool stair runner with bespoke stair rods, custom panelling, radiator covers and we designed all the interior doors throughout.
The windows were fitted with remote controlled blinds and beautiful handmade curtains and custom poles. To ensure the perfect fit, we also custom made the hall benches and occasional chairs.
The herringbone floor and statement lighting give this home a modern edge, whilst its use of neutral colours ensures it is inviting and timeless.
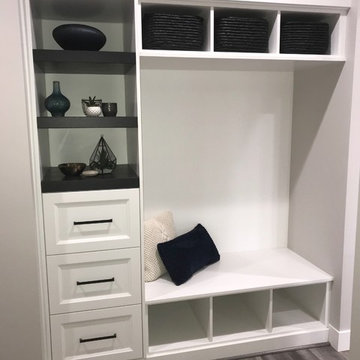
Rebuild
Immagine di un piccolo corridoio minimal con pareti grigie, parquet chiaro e pavimento grigio
Immagine di un piccolo corridoio minimal con pareti grigie, parquet chiaro e pavimento grigio
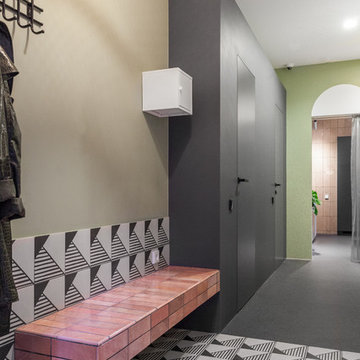
фотограф Полина Полудкина
Esempio di un corridoio contemporaneo con pavimento con piastrelle in ceramica, pareti beige e pavimento multicolore
Esempio di un corridoio contemporaneo con pavimento con piastrelle in ceramica, pareti beige e pavimento multicolore
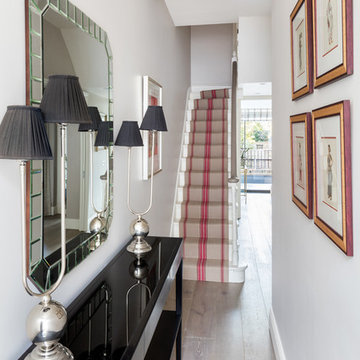
Andrew Beasley
Immagine di un corridoio design di medie dimensioni con parquet chiaro, una porta singola e una porta blu
Immagine di un corridoio design di medie dimensioni con parquet chiaro, una porta singola e una porta blu
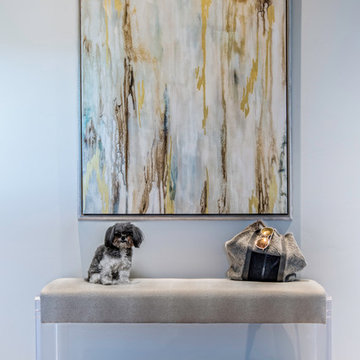
Ispirazione per un corridoio design di medie dimensioni con pareti grigie, parquet chiaro e pavimento marrone

Eric Staudenmaier
Immagine di un grande corridoio minimal con pareti bianche, pavimento in ardesia, una porta singola, una porta rossa e pavimento nero
Immagine di un grande corridoio minimal con pareti bianche, pavimento in ardesia, una porta singola, una porta rossa e pavimento nero
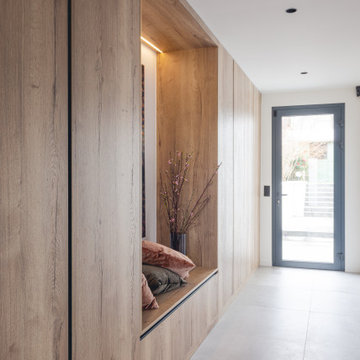
Esempio di un corridoio contemporaneo di medie dimensioni con pareti bianche, pavimento con piastrelle in ceramica, una porta in vetro e pavimento grigio
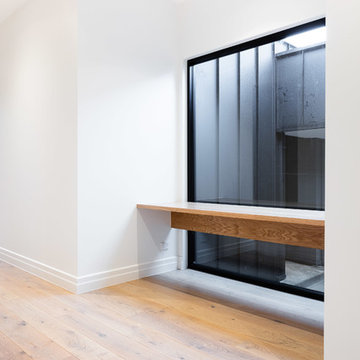
Ispirazione per un grande corridoio design con pareti bianche, parquet chiaro, una porta singola e una porta nera
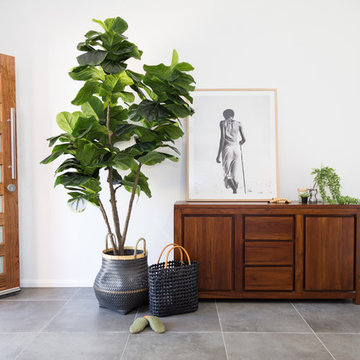
Kath Heke Real Estate Photography
Idee per un corridoio contemporaneo di medie dimensioni con pareti bianche, pavimento con piastrelle in ceramica, una porta singola, una porta marrone e pavimento grigio
Idee per un corridoio contemporaneo di medie dimensioni con pareti bianche, pavimento con piastrelle in ceramica, una porta singola, una porta marrone e pavimento grigio

This 7,000 square foot space located is a modern weekend getaway for a modern family of four. The owners were looking for a designer who could fuse their love of art and elegant furnishings with the practicality that would fit their lifestyle. They owned the land and wanted to build their new home from the ground up. Betty Wasserman Art & Interiors, Ltd. was a natural fit to make their vision a reality.
Upon entering the house, you are immediately drawn to the clean, contemporary space that greets your eye. A curtain wall of glass with sliding doors, along the back of the house, allows everyone to enjoy the harbor views and a calming connection to the outdoors from any vantage point, simultaneously allowing watchful parents to keep an eye on the children in the pool while relaxing indoors. Here, as in all her projects, Betty focused on the interaction between pattern and texture, industrial and organic.
Project completed by New York interior design firm Betty Wasserman Art & Interiors, which serves New York City, as well as across the tri-state area and in The Hamptons.
For more about Betty Wasserman, click here: https://www.bettywasserman.com/
To learn more about this project, click here: https://www.bettywasserman.com/spaces/sag-harbor-hideaway/

A semi-open floor plan greets you as you enter this home. Custom staircase leading to the second floor showcases a custom entry table and a view of the family room and kitchen are down the hall. The blue themed dining room is designated by floor to ceiling columns. We had the pleasure of designing all of the wood work details in this home.
Photo: Stephen Allen
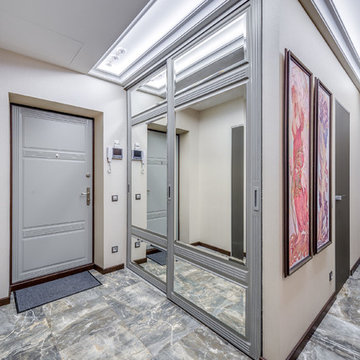
фотограф Данила Леонов
Idee per un grande corridoio minimal con pareti beige, pavimento in gres porcellanato, una porta singola e una porta bianca
Idee per un grande corridoio minimal con pareti beige, pavimento in gres porcellanato, una porta singola e una porta bianca
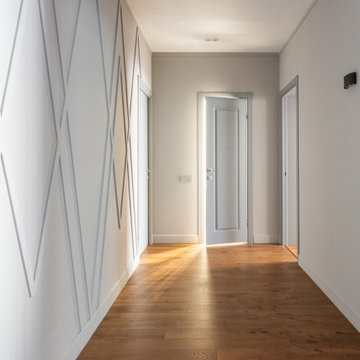
Foto di un corridoio contemporaneo di medie dimensioni con pareti grigie, pavimento in legno massello medio, una porta grigia e pavimento marrone
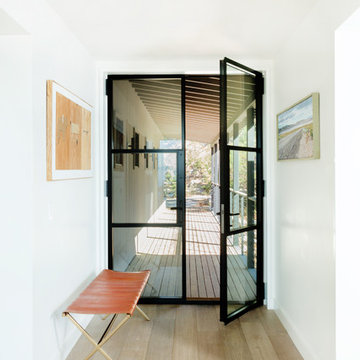
This project was a complete renovation of a single-family residence perched on a mountain in Lake Tahoe, NV. The house features large expanses of glass that will provide a direct connection to the exterior for picture-perfect lake, mountain and forest views. Created for an art collector, the interior has all the features of a gallery: an open plan, white walls, clean lines, and carefully located sight lines that frame each individual piece. Exterior materials include steel and glass windows, stained cedar lap siding and a standing seam metal roof.
Photography: Leslee Mitchell
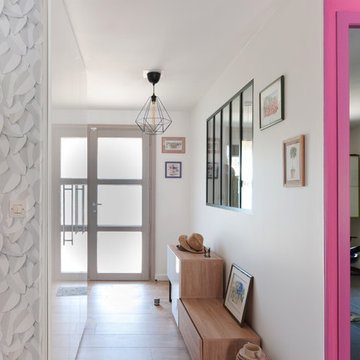
Résolument Déco
Esempio di un corridoio minimal di medie dimensioni con pareti bianche, parquet chiaro, una porta singola, una porta bianca e pavimento beige
Esempio di un corridoio minimal di medie dimensioni con pareti bianche, parquet chiaro, una porta singola, una porta bianca e pavimento beige
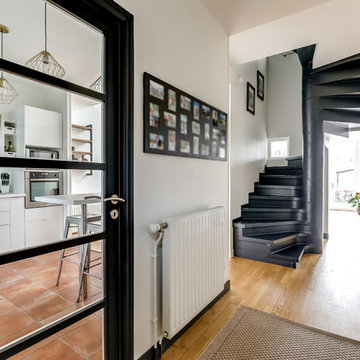
Dès l’entrée, j'ai donné un style contemporain avec caractère et épuré. Les murs et plafonds ont tout été repeints en blanc, les portes, les plinthes et encadrements ont été recouverts d’un élégant coloris Noir/bleuté qui tranche.
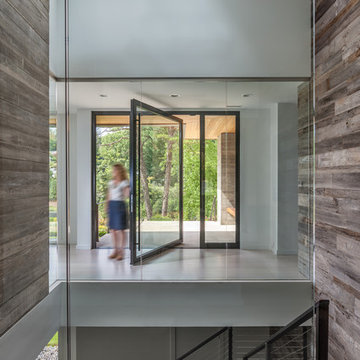
Photography by Rebecca Lehde
Ispirazione per un corridoio design di medie dimensioni con pareti bianche, una porta a pivot e una porta nera
Ispirazione per un corridoio design di medie dimensioni con pareti bianche, una porta a pivot e una porta nera
4.021 Foto di corridoi contemporanei
6
