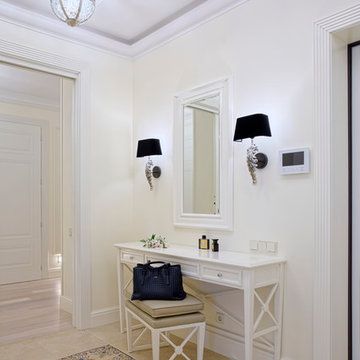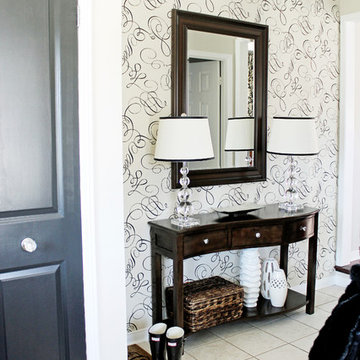4.021 Foto di corridoi contemporanei
Filtra anche per:
Budget
Ordina per:Popolari oggi
41 - 60 di 4.021 foto
1 di 3

One of the only surviving examples of a 14thC agricultural building of this type in Cornwall, the ancient Grade II*Listed Medieval Tithe Barn had fallen into dereliction and was on the National Buildings at Risk Register. Numerous previous attempts to obtain planning consent had been unsuccessful, but a detailed and sympathetic approach by The Bazeley Partnership secured the support of English Heritage, thereby enabling this important building to begin a new chapter as a stunning, unique home designed for modern-day living.
A key element of the conversion was the insertion of a contemporary glazed extension which provides a bridge between the older and newer parts of the building. The finished accommodation includes bespoke features such as a new staircase and kitchen and offers an extraordinary blend of old and new in an idyllic location overlooking the Cornish coast.
This complex project required working with traditional building materials and the majority of the stone, timber and slate found on site was utilised in the reconstruction of the barn.
Since completion, the project has been featured in various national and local magazines, as well as being shown on Homes by the Sea on More4.
The project won the prestigious Cornish Buildings Group Main Award for ‘Maer Barn, 14th Century Grade II* Listed Tithe Barn Conversion to Family Dwelling’.
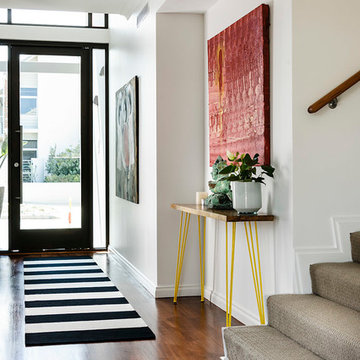
Esempio di un corridoio minimal con pareti bianche, parquet scuro, una porta singola e una porta in vetro
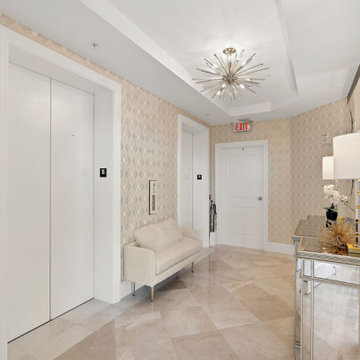
Idee per un piccolo corridoio design con pareti beige, pavimento in gres porcellanato, pavimento beige e carta da parati
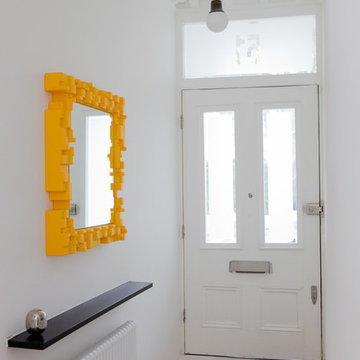
Idee per un corridoio contemporaneo con pareti bianche, una porta singola, una porta bianca e pavimento bianco
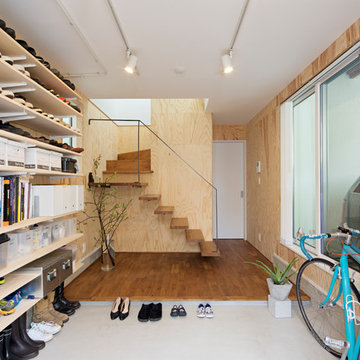
荻窪の家 photo by 花岡慎一
Immagine di un corridoio contemporaneo con pareti marroni, pavimento in cemento e pavimento grigio
Immagine di un corridoio contemporaneo con pareti marroni, pavimento in cemento e pavimento grigio
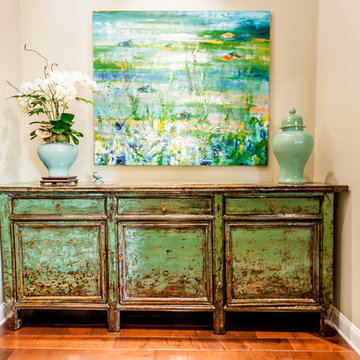
Foto di un corridoio minimal di medie dimensioni con pareti beige e pavimento in legno massello medio
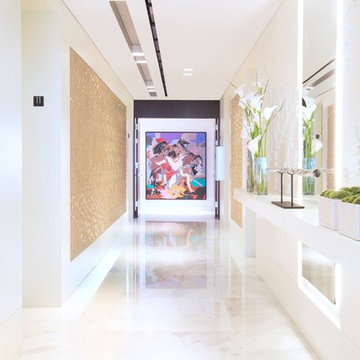
Miami Interior Designers - Residential Interior Design Project in Miami, FL. Regalia is an ultra-luxurious, one unit per floor residential tower. The 7600 square foot floor plate/balcony seen here was designed by Britto Charette.
Photo: Alexia Fodere
Interior Design : Miami , New York Interior Designers: Britto Charette interiors. www.brittocharette.com
Modern interior decorators, Modern interior decorator, Contemporary Interior Designers, Contemporary Interior Designer, Interior design decorators, Interior design decorator, Interior Decoration and Design, Black Interior Designers, Black Interior Designer
Interior designer, Interior designers, Interior design decorators, Interior design decorator, Home interior designers, Home interior designer, Interior design companies, interior decorators, Interior decorator, Decorators, Decorator, Miami Decorators, Miami Decorator, Decorators, Miami Decorator, Miami Interior Design Firm, Interior Design Firms, Interior Designer Firm, Interior Designer Firms, Interior design, Interior designs, home decorators, Ocean front, Luxury home in Miami Beach, Living Room, master bedroom, master bathroom, powder room, Miami, Miami Interior Designers, Miami Interior Designer, Interior Designers Miami, Interior Designer Miami, Modern Interior Designers, Modern Interior Designer, Interior decorating Miami
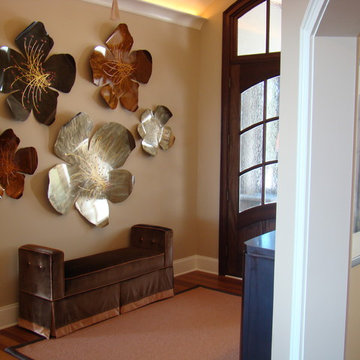
I found these metal floral sculptures at market and then designed the whole entry around them...just had my client's name all over them.
Foto di un corridoio design con pareti beige e una porta in legno scuro
Foto di un corridoio design con pareti beige e una porta in legno scuro

Hamptons inspired with a contemporary Aussie twist, this five-bedroom home in Ryde was custom designed and built by Horizon Homes to the specifications of the owners, who wanted an extra wide hallway, media room, and upstairs and downstairs living areas. The ground floor living area flows through to the kitchen, generous butler's pantry and outdoor BBQ area overlooking the garden.

Квартира начинается с прихожей. Хотелось уже при входе создать впечатление о концепции жилья. Планировка от застройщика подразумевала дверной проем в спальню напротив входа в квартиру. Путем перепланировки мы закрыли проем в спальню из прихожей и создали красивую композицию напротив входной двери. Зеркало и буфет от итальянской фабрики Sovet представляют собой зеркальную композицию, заключенную в алюминиевую раму. Подобно абстрактной картине они завораживают с порога. Отсутствие в этом помещении естественного света решили за счет отражающих поверхностей и одинаковой фактуры материалов стен и пола. Это помогло визуально увеличить пространство, и сделать прихожую светлее. Дверь в гостиную - прозрачная из прихожей, полностью пропускает свет, но имеет зеркальное отражение из гостиной.
Выбор керамогранита для напольного покрытия в прихожей и гостиной не случаен. Семья проживает с собакой. Несмотря на то, что питомец послушный и дисциплинированный, помещения требуют тщательного ухода. Керамогранит же очень удобен в уборке.

Contemporary custom home with light and dark contrasting elements in a Chicago suburb.
Foto di un corridoio design di medie dimensioni con pareti bianche, moquette, una porta singola, una porta in legno scuro e pavimento grigio
Foto di un corridoio design di medie dimensioni con pareti bianche, moquette, una porta singola, una porta in legno scuro e pavimento grigio
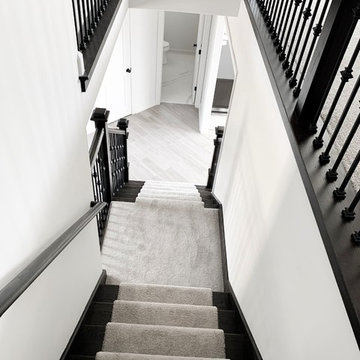
Contemporary custom home with light and dark contrasting elements in a Chicago suburb.
Ispirazione per un corridoio contemporaneo di medie dimensioni con pareti bianche, moquette, una porta singola, una porta in legno scuro e pavimento grigio
Ispirazione per un corridoio contemporaneo di medie dimensioni con pareti bianche, moquette, una porta singola, una porta in legno scuro e pavimento grigio
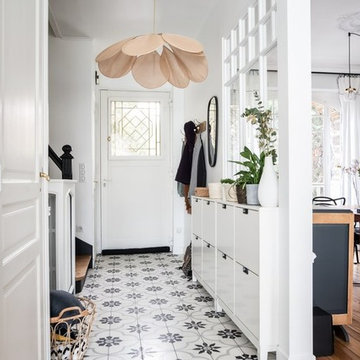
Rénovation complète d'une entrée avec pose de carreaux de ciment, peintre de l'escalier d'origine en noir avec marches en bois, pose d'un décor mural en papier peint et création d'une verrière permettant d'ouvrir l'espace et d'apporter de la luminosité tout en laissant une cloison.
Réalisation Atelier Devergne
Photo Maryline Krynicki
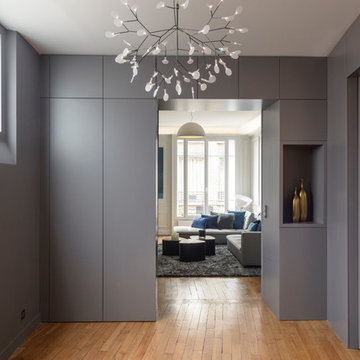
Foto di un grande corridoio contemporaneo con pareti grigie, parquet chiaro e pavimento marrone

Foto di un corridoio design di medie dimensioni con pareti grigie, una porta singola, una porta in vetro, pavimento beige e pavimento in marmo
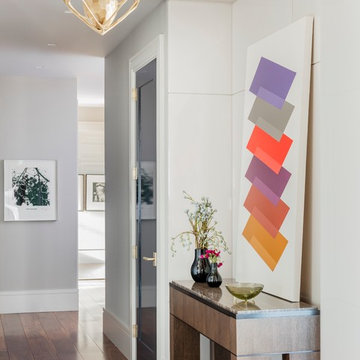
Michael J. Lee
Idee per un corridoio contemporaneo di medie dimensioni con pareti bianche, pavimento in legno massello medio, una porta singola, una porta in legno bruno e pavimento marrone
Idee per un corridoio contemporaneo di medie dimensioni con pareti bianche, pavimento in legno massello medio, una porta singola, una porta in legno bruno e pavimento marrone
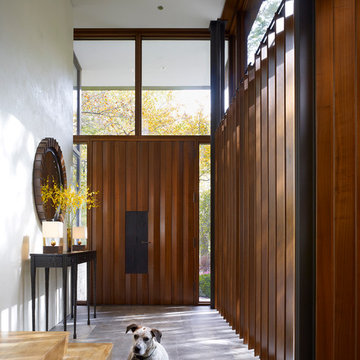
Pivoting louvers were devised inside the Entry, providing shading for the S façade, and privacy from the busy street and neighbors. As the louvers pivot, it transforms the Entry from transparent to opaque, reinforcing a welcoming gesture as an extension of the public spaces, or conveying privacy desired as an extension of the plinth mass.
Steve Hall - Hedrich Blessing
4.021 Foto di corridoi contemporanei
3

