2.318 Foto di case e interni vittoriani

The renovation and rear extension to a lower ground floor of a 4 storey Victorian Terraced house in Hampstead Conservation Area.
Idee per la facciata di una casa a schiera piccola vittoriana a quattro piani con rivestimento in mattoni, tetto a capanna, copertura in tegole e tetto nero
Idee per la facciata di una casa a schiera piccola vittoriana a quattro piani con rivestimento in mattoni, tetto a capanna, copertura in tegole e tetto nero
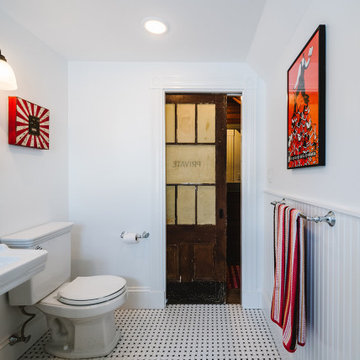
Dorchester, MA -- “Deco Primary Bath and Attic Guest Bath” Design Services and Construction. A dated primary bath was re-imagined to reflect the homeowners love for their period home. The addition of an attic bath turned a dark storage space into charming guest quarters. A stunning transformation.
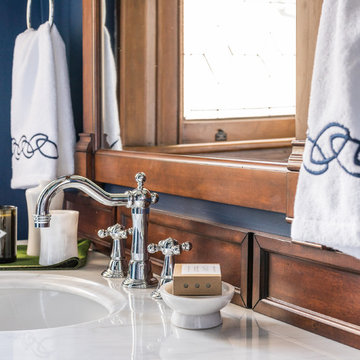
Foto di una piccola stanza da bagno vittoriana con ante in legno bruno, vasca con piedi a zampa di leone, vasca/doccia, pareti blu, pavimento in cementine, lavabo sottopiano, pavimento multicolore e doccia con tenda

Curtis and Peggy had been thinking of a kitchen remodel for quite some time, but they knew their house would have a unique set of challenges. Their older Victorian house was built in 1891. The kitchen cabinetry was original, and they wanted to keep the authenticity of their period home while adding modern comforts that would improve their quality of life.
A friend recommended Advance Design Studio for their exceptional experience and quality of work. After meeting with designer Michelle Lecinski at Advance Design, they were confident they could partner with Advance to accomplish the unique kitchen renovation they’d been talking about for years. “We wanted to do the kitchen for a long, long time,” Curtis said. “(We asked ourselves) what are we actually going to do? How are we going to do this? And who are we going to find to do exactly what we want?”
The goal for the project was to keep the home renovation and new kitchen feeling authentic to the time in which it was built. They desperately wanted the modern comforts that come with a larger refrigerator and the dishwasher that they never had! The old home was also a bit drafty so adding a fireplace, wall insulation and new windows became a priority. They very much wanted to create a comfortable hearth room adjacent to the kitchen, complete with old world brick.
The original cabinetry had to go to make way for beautiful new kitchen cabinetry that appears as if it was a hundred years old, but with all the benefits of cutting-edge storage, self-closing drawers, and a brand-new look. “We just wanted to keep it old looking, but with some modern updates,” Peggy said.
Dura Supreme Highland Cabinets with a Heritage Old World Painted Finish replaced the original 1891 cabinets. The hand-applied careful rubbed-off detailing makes these exquisite cabinets look as if they came from a far-gone era. Despite the small size of the kitchen, Peggy, Curtis and Michelle utilized every inch with custom cabinet sizes to increase storage capacity. The custom cabinets allowed for the addition of a 24” Fisher Paykel dishwasher with a concealing Dura Supreme door panel. Michelle was also able to work into the new design a larger 30” Fisher Paykel French refrigerator. “We made every ¼ inch count in this small space,” designer Michelle said. “Having the ability to custom size the cabinetry was the only way to achieve this.”
“The kitchen essentially was designed around the Heartland Vintage range and oven,” says Michelle. A classic appliance that combines nostalgic beauty and craftsmanship for modern cooking, with nickel plated trim and elegantly shaped handles and legs; the not to miss range is a striking focal point of the entire room and an engaging conversation piece.
Granite countertops in Kodiak Satin with subtle veining kept with the old-world style. The delicate porcelain La Vie Crackle Sonoma tile kitchen backsplash compliments the home’s style perfectly. A handcrafted passthrough designed to show off Peggy’s fine china was custom built by project carpenters Justin Davis and Jeff Dallain to physically and visually open the space. Additional storage was created in the custom panty room with Latte Edinburg cabinets, hand-made weathered wood shelving with authentic black iron brackets, and an intricate tin copper ceiling.
Peggy and Curtis loved the idea of adding a Vermont stove to make the hearth-room not only functional, but a truly beckoning place to be. A stunning Bordeaux red Vermont Castings Stove with crisp black ventilation was chosen and combined with the authentic reclaimed Chicago brick wall. Advance’s talented carpenters custom-built elegant weathered shelves to house family memorabilia, installed carefully chosen barn sconces, and made the hearth room an inviting place to relax with a cup of coffee and a good book.
“Peggy and Curtis’ project was so much fun to work on. Creating a space that looks and feels like it always belonged in this beautiful old Victorian home is a designer’s dream. To see the delight in their faces when they saw the design details coming together truly made it worth the time and effort that went into making the very compact kitchen space work”, said Michelle. “The result is an amazing custom kitchen, packed with functionality in every inch, nook and cranny!” exclaims Michelle.
The renovation didn’t end with the kitchen. New Pella windows were added to help lessen the drafts. The removal of the original windows and trim necessitated the re-creation of hand-made corbels and trim details no longer available today. The talented carpenter team came to the rescue, crafting new pieces and masterfully finishing them as if they were always there. New custom gutters were formed and installed with a front entry rework necessary to accommodate the changes.
The whole house functions better, but it still feels like the original 1891 home. “From start to finish it’s just a much better space than we used to have,” Peggy said. “Jeff and Justin were amazing.” Curtis added; “We were lucky to find Advance Design, because they really came through for us. I loved that they had everything in house, anything you needed to have done, they could do it”.
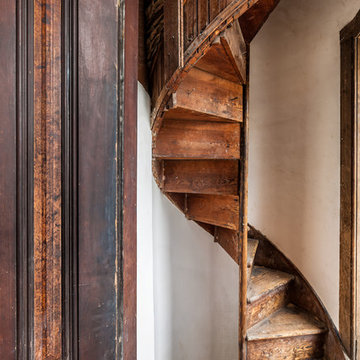
Immagine di una piccola scala a chiocciola vittoriana con pedata in legno e alzata in legno
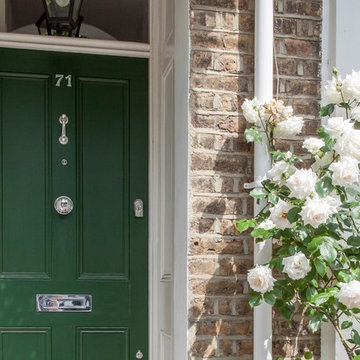
Earl Smith Photography
Immagine della facciata di una casa a schiera piccola vittoriana a due piani con rivestimento in mattoni
Immagine della facciata di una casa a schiera piccola vittoriana a due piani con rivestimento in mattoni
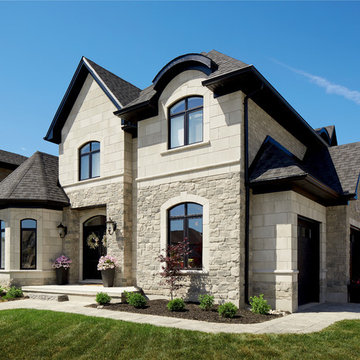
Gorgeous Victorian style home featuring an exterior combination of brick and stone. Displayed is “Tumbled Vintage – Mystic Grey” brick and Arriscraft “
Silverado Fresco, Birchbark Renaissance®, and ARRIS-cast Accessories.
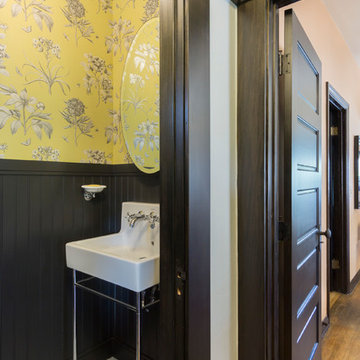
Mario Peixoto
Foto di un piccolo bagno di servizio vittoriano con pareti gialle, pavimento in marmo, lavabo a colonna e pavimento grigio
Foto di un piccolo bagno di servizio vittoriano con pareti gialle, pavimento in marmo, lavabo a colonna e pavimento grigio
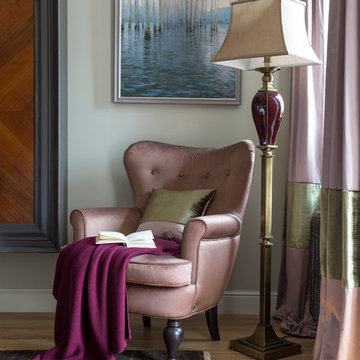
Квартира в стиле английской классики в старом сталинском доме. Растительные орнаменты, цвет вялой розы и приглушенные зелено-болотные оттенки, натуральное дерево и текстиль, настольные лампы и цветы в горшках - все это делает интерьер этой квартиры домашним, уютным и очень комфортным. Фото Евгений Кулибаба
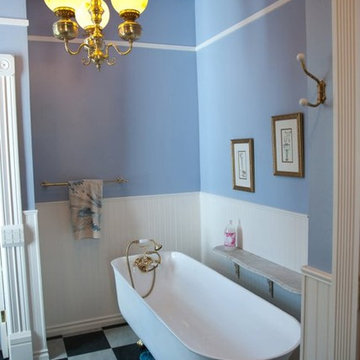
Mark Rehnborg, Coldwell Banker
Idee per una piccola stanza da bagno vittoriana con vasca con piedi a zampa di leone e pareti blu
Idee per una piccola stanza da bagno vittoriana con vasca con piedi a zampa di leone e pareti blu
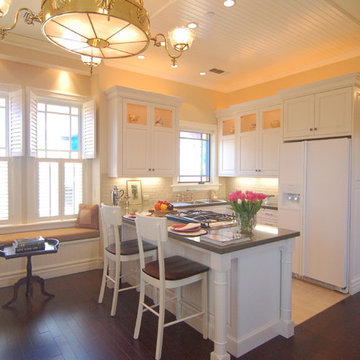
A small guest cottage is tucked in the upstairs of the carriage house of a local historic Victorian home. Although the space is small, the homeowner wanted to be true to the historic architecture while gaining every little bit of storage space possible. We met this goal using frame-less construction cabinetry in a simple traditional style -- adding details such as the turned posts at the bar and rosette/fluting on the upper cabinets. On the refrigerator wall, we reduced the depth of the base cabinets to allow the sink to center on the window -- the corner wall cabinet also had to be reduced in depth to fit. This staggered effect lends charm to the space besides being practically necessary. Note the plank ceiling, window seat & lighted upper display in the cabinets.
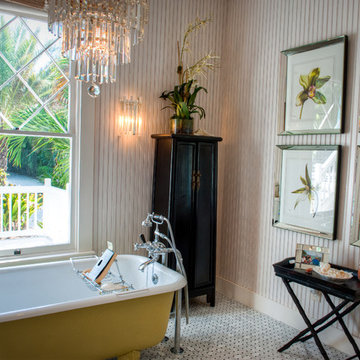
LeAnne Ash
Ispirazione per una piccola stanza da bagno con doccia vittoriana con vasca con piedi a zampa di leone, pareti bianche, ante in legno bruno, vasca/doccia, pavimento con piastrelle a mosaico e pavimento bianco
Ispirazione per una piccola stanza da bagno con doccia vittoriana con vasca con piedi a zampa di leone, pareti bianche, ante in legno bruno, vasca/doccia, pavimento con piastrelle a mosaico e pavimento bianco
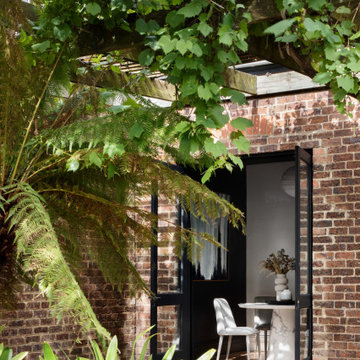
Pergola seating area
Immagine della villa piccola vittoriana a un piano con rivestimento in mattoni, tetto a padiglione e copertura in metallo o lamiera
Immagine della villa piccola vittoriana a un piano con rivestimento in mattoni, tetto a padiglione e copertura in metallo o lamiera

Before and After: 6 Weeks Cosmetic Renovation On A Budget
Cosmetic renovation of an old 1960's house in Launceston Tasmania. Alenka and her husband builder renovated this house on a very tight budget without the help of any other tradesman. It was a warn-down older house with closed layout kitchen and no real character. With the right colour choices, smart decoration and 6 weeks of hard work, they brought the house back to life, restoring its old charm. The house was sold in 2018 for a record street price.
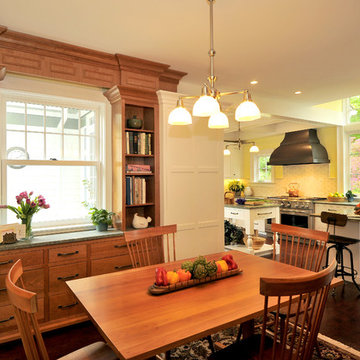
Idee per una piccola cucina vittoriana chiusa con lavello sottopiano, ante lisce, ante bianche, top in saponaria, paraspruzzi bianco, paraspruzzi in gres porcellanato, elettrodomestici in acciaio inossidabile, parquet scuro e pavimento marrone
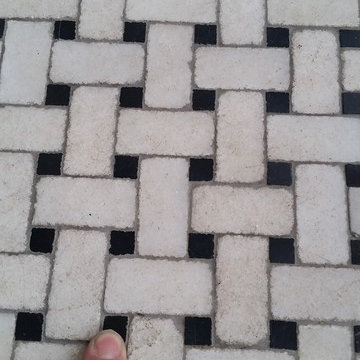
This basket weave marble floor was in the entry way of the house in Chatham NJ. First we leveled and flattened the marble so all the little tiles were perfectly flat and level. This is called grinding to produce a grind in place floor. This means that all the tiles are level and there are no lips and dips from uneven tile edges. Afterward we diamond honed the marble to remove all scratches and marks. Finally we powder polished the marble to a beautiful shine with clarity and clear reflection. You can see the reflection of the trees from outside. What a tremendous difference from the marble beforehand.
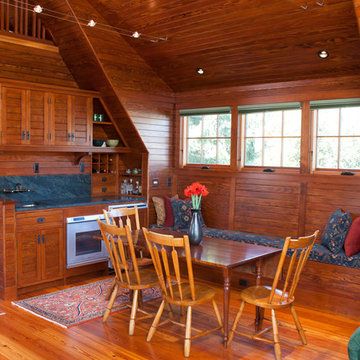
Photo by Randy O'Rourke
www.rorphotos.com
Immagine di una piccola cucina vittoriana con lavello sottopiano, ante con riquadro incassato, ante in legno bruno, top in saponaria, paraspruzzi blu, paraspruzzi in lastra di pietra, elettrodomestici in acciaio inossidabile e pavimento in legno massello medio
Immagine di una piccola cucina vittoriana con lavello sottopiano, ante con riquadro incassato, ante in legno bruno, top in saponaria, paraspruzzi blu, paraspruzzi in lastra di pietra, elettrodomestici in acciaio inossidabile e pavimento in legno massello medio
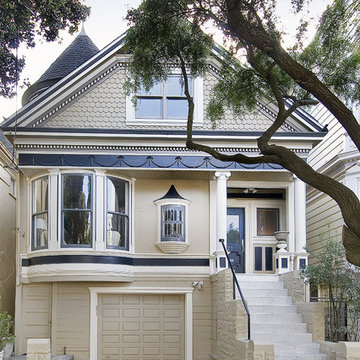
Street facing front Facade
Photo by: John D Hayes of OpenHomes Photography
Immagine della facciata di una casa piccola vittoriana a due piani
Immagine della facciata di una casa piccola vittoriana a due piani
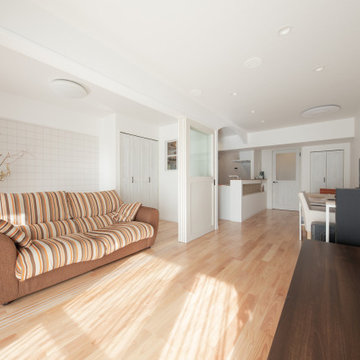
ホームシアター空間のための天井埋込スピーカー
Ispirazione per un piccolo home theatre vittoriano aperto con pareti bianche, pavimento in legno massello medio, TV a parete e pavimento beige
Ispirazione per un piccolo home theatre vittoriano aperto con pareti bianche, pavimento in legno massello medio, TV a parete e pavimento beige

Joinery by Luxe Projects London — joinery colour is Slaked Lime Deep #150 by Little Greene
Immagine di un piccolo ripostiglio-lavanderia vittoriano con ante con riquadro incassato, ante beige, pareti beige, parquet scuro, lavatrice e asciugatrice a colonna e pavimento marrone
Immagine di un piccolo ripostiglio-lavanderia vittoriano con ante con riquadro incassato, ante beige, pareti beige, parquet scuro, lavatrice e asciugatrice a colonna e pavimento marrone
2.318 Foto di case e interni vittoriani
5

















