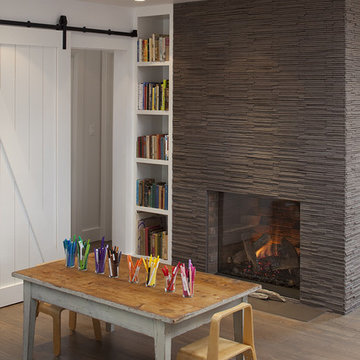6.733 Foto di case e interni verdi
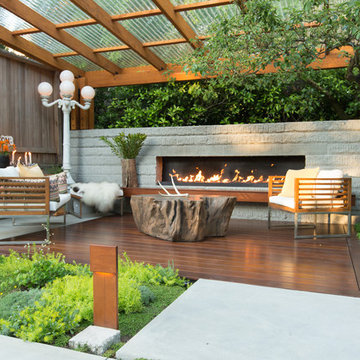
Modern landscape with an all-seasons outdoor living room. Featuring custom carpentry, gas fireplace, moss plantings, hardwood patio and hand finished concrete.
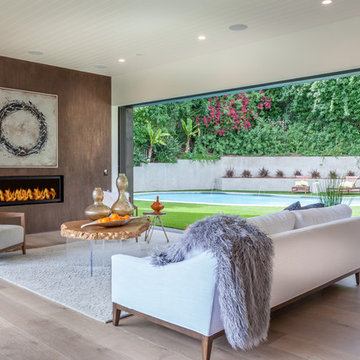
Idee per un soggiorno contemporaneo aperto e di medie dimensioni con pareti marroni, parquet chiaro, camino lineare Ribbon, nessuna TV e pavimento beige
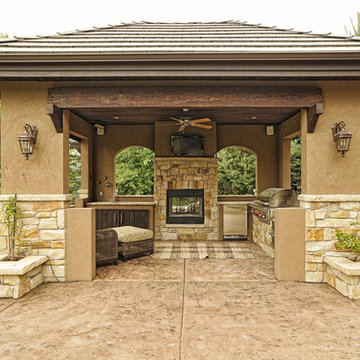
Esempio di un grande portico chic dietro casa con un focolare, cemento stampato e un tetto a sbalzo
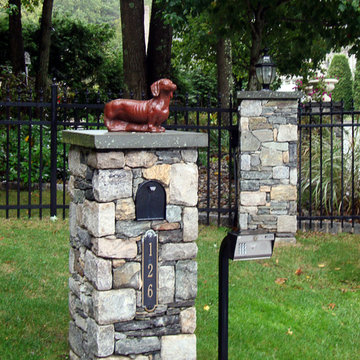
Natural stone adds charm and durability to this mailbox! A stone slab base allows you to personalize and add whimsical touches to your yard's entry.
Foto di un giardino tradizionale dietro casa con pavimentazioni in pietra naturale
Foto di un giardino tradizionale dietro casa con pavimentazioni in pietra naturale
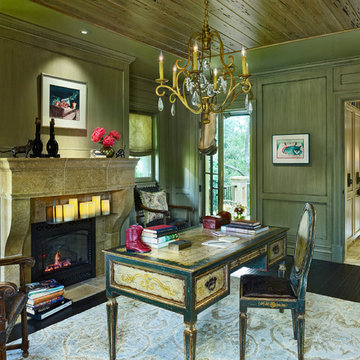
Idee per un grande ufficio mediterraneo con pareti verdi, parquet scuro, camino classico e scrivania autoportante
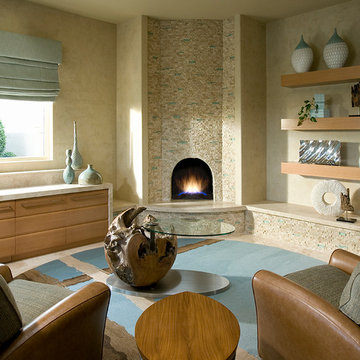
Custom designed root ball cocktail table
photo by: Dino Tonn Photography
Foto di un soggiorno moderno
Foto di un soggiorno moderno
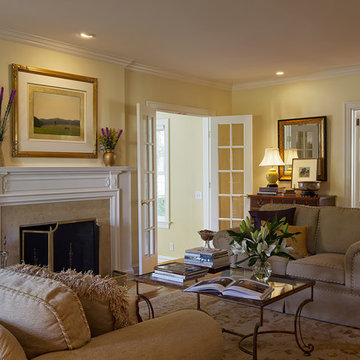
Elegant eclectic living room. Interior decoration by Barbara Feinstein, B Fein Interiors. Rug from Michaelian & Kohlberg. Custom sofas, B Fein Interiors Private Label.
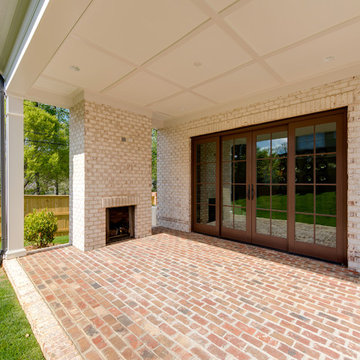
Immagine di un patio o portico chic di medie dimensioni e dietro casa con un focolare, pavimentazioni in mattoni e un tetto a sbalzo
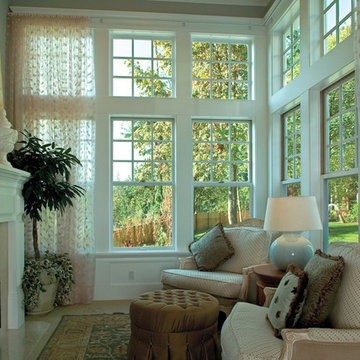
Immagine di un piccolo soggiorno chic con pareti beige, camino classico, cornice del camino piastrellata, nessuna TV e pavimento beige
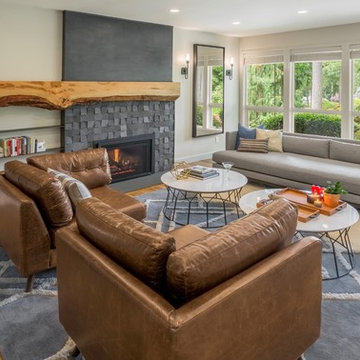
Cory Holland
Esempio di un soggiorno chic di medie dimensioni e chiuso con pareti grigie, pavimento in legno massello medio, camino classico, cornice del camino in pietra e pavimento marrone
Esempio di un soggiorno chic di medie dimensioni e chiuso con pareti grigie, pavimento in legno massello medio, camino classico, cornice del camino in pietra e pavimento marrone
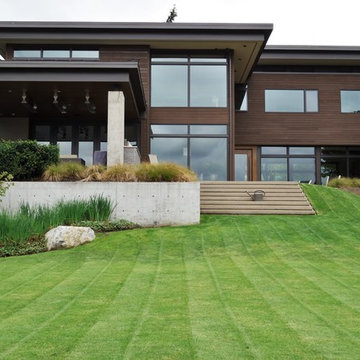
As important as an aesthetically pleasing house, is a consideration of the setting in choosing colors and finishes. On this Mercer Island house, Cleft painting has carefully addressed the wood siding, accents, and exterior surfaces to provide a polished finish that seamlessly integrates with the land around it.
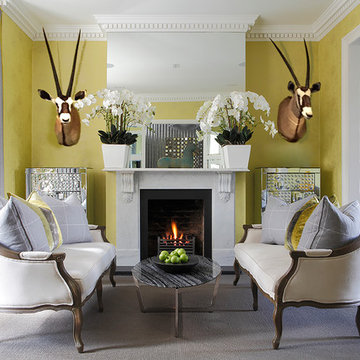
A townhouse Sitting Room features my favourite chartreuse green an Osborne & Little wallpaper, also picked up in cushions . A grey sisal carpet and grey flannel curtains add a complimentary neutral tone. A grey concrete console and wonderfully faceted decorative mirrored chests reflect pattern and colour wonderfully.
with the squashy sofa and TV in the adjacent room we used some small and stylised Louis XV sofas with a modern oval coffee table. We exposed the original brick in the fireplace and this colour is repeated in the taxidermy heads .
Photo credit : James Balston
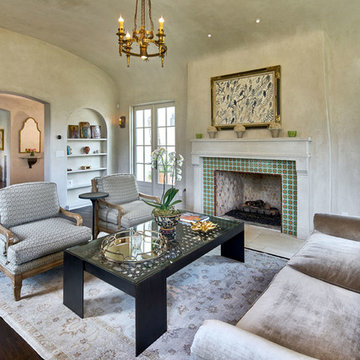
The living room includes; warm neutral upholstered seating, subtly patterned fabrics, wood & glass furnishings and candle wall scones all complimenting the light faux finished walls, dark wood flooring, and decorative tile.
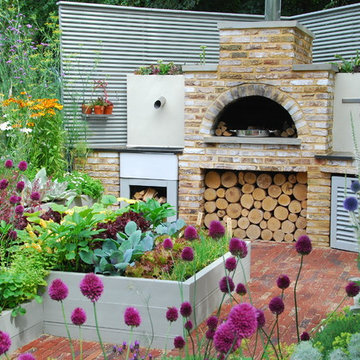
This garden was designed for a keen chef that wanted his herbs and vegetables fresh from the garden and used in his 'al fresco' cooking.
Hampton Court Small Garden
A Chef’s Kitchen was designed to inspire people to grow their own vegetables and herbs in their back garden and use them to prepare healthy and economical meals outdoors. A wood-burning stove was the focal point, surrounded by raised beds, trellising and a pergola, which were all planted with vegetables and herbs. Inspired by recent popular cookery programmes, the garden aimed to motivate people to cook al fresco taking advantage of fresh ingredients and creating healthy and delicious food.
As seen in magazines:
HOMES & GARDENS
MAY 2010
HOMES & GARDENS
JULY 2010
LIVING etc
MAY 2010
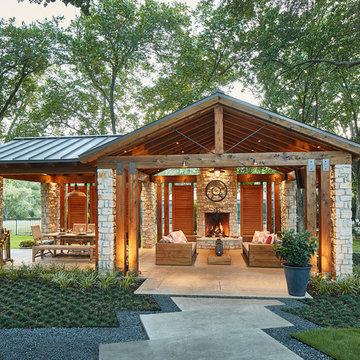
Michael Lyons - Architect
Ken Vaughn - Photographer
Esempio di un ampio patio o portico tradizionale dietro casa con un focolare, lastre di cemento e un gazebo o capanno
Esempio di un ampio patio o portico tradizionale dietro casa con un focolare, lastre di cemento e un gazebo o capanno
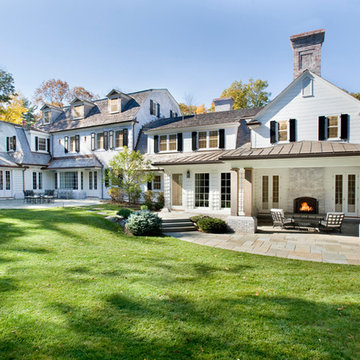
Shelly Harrison
Idee per la facciata di una casa bianca classica a due piani con rivestimento in mattoni
Idee per la facciata di una casa bianca classica a due piani con rivestimento in mattoni
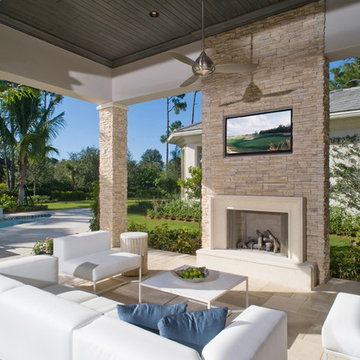
El Dorado Dry Creek Stacked Stone
David Durbak
Pauline Hartogh, Wetherlys Interiors
Ispirazione per un grande patio o portico stile marinaro dietro casa con pavimentazioni in pietra naturale e un gazebo o capanno
Ispirazione per un grande patio o portico stile marinaro dietro casa con pavimentazioni in pietra naturale e un gazebo o capanno

Ispirazione per un soggiorno tradizionale chiuso con sala formale, pareti gialle, moquette, camino classico, cornice del camino in pietra e nessuna TV
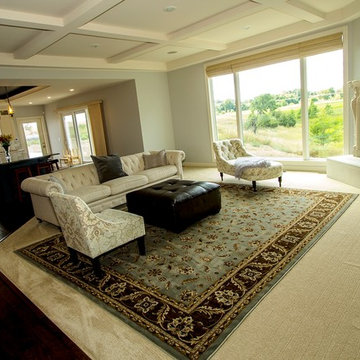
Custom Built Modern Home in Eagles Landing Neighborhood of Saint Augusta, Mn - Build by Werschay Homes.
Living Room
Esempio di un soggiorno classico di medie dimensioni e aperto con pareti blu, parquet scuro, camino ad angolo, cornice del camino in pietra e parete attrezzata
Esempio di un soggiorno classico di medie dimensioni e aperto con pareti blu, parquet scuro, camino ad angolo, cornice del camino in pietra e parete attrezzata
6.733 Foto di case e interni verdi
6


















