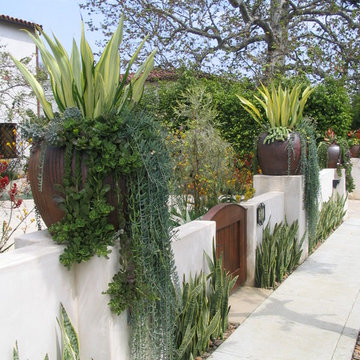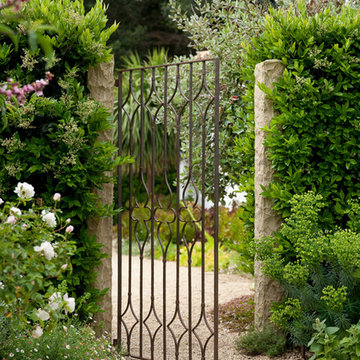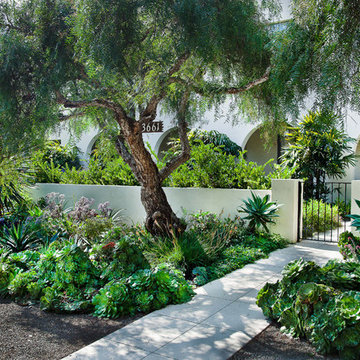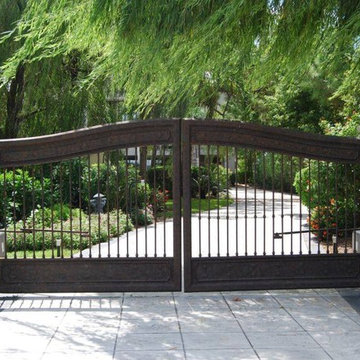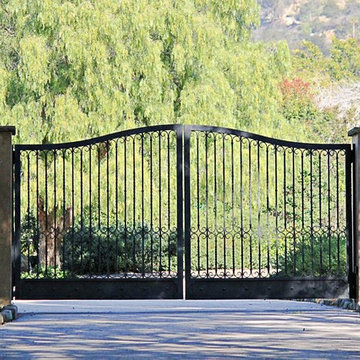191 Foto di case e interni verdi

Matthew Millman
Immagine di un giardino design esposto in pieno sole di medie dimensioni e davanti casa con pavimentazioni in pietra naturale
Immagine di un giardino design esposto in pieno sole di medie dimensioni e davanti casa con pavimentazioni in pietra naturale
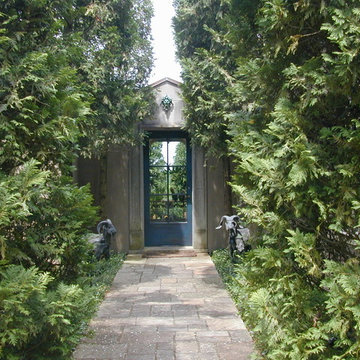
Foto di un giardino tradizionale dietro casa con pavimentazioni in pietra naturale e un ingresso o sentiero
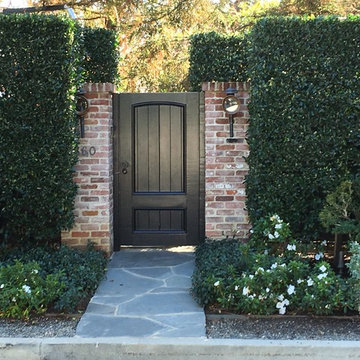
Esempio di un giardino chic in ombra di medie dimensioni e davanti casa con pavimentazioni in pietra naturale
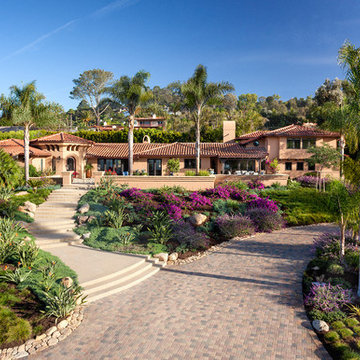
This existing home located in Santa Barbara's Hope Ranch, presented us the opportunity to accentuate what Santa Barbara living is about. By creating the entry and outdoor dining terrace, the client and their friends can relax and enjoy views to the ocean. Photographer: Jim Bartsch
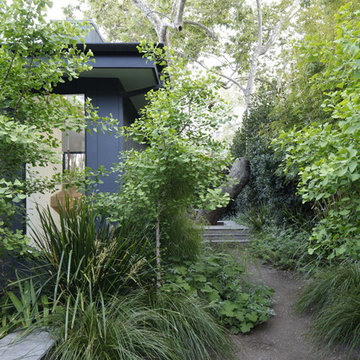
Mark Tessier Landscape Architecture designed this textural, drought tolerant, warm modern garden to complement the mid-century design of the home. The use of various materials including gravel, wood, and concrete mixed with a lush drought resistant planting palette offer a homeowners and visitors a multi sensory environment.
Photos by Art Gray
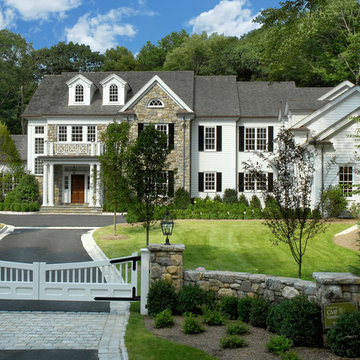
Idee per la facciata di una casa ampia bianca classica a due piani con rivestimento in vinile
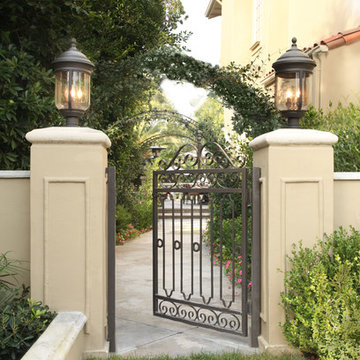
The arched trellises and new wrought iron gate lead the way to the backyard.
Immagine di un grande giardino mediterraneo nel cortile laterale con pavimentazioni in pietra naturale
Immagine di un grande giardino mediterraneo nel cortile laterale con pavimentazioni in pietra naturale
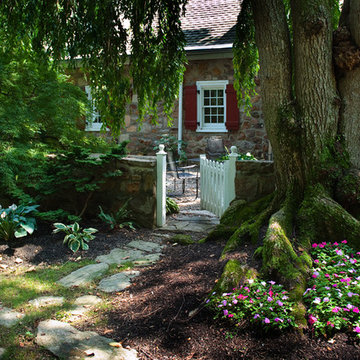
With the inspiration of a charming old stone farm house Warren Claytor Architects, designed the new detached garage as well as the addition and renovations to this home. It included a new kitchen, new outdoor terrace, new sitting and dining space breakfast room, mudroom, master bathroom, endless details and many recycled materials including wood beams, flooring, hinges and antique brick. Photo Credit: John Chew
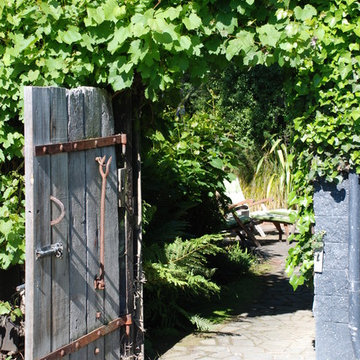
This lovely gate was made from the back of an old dray which was found on the property when we first moved there 40 years ago. It was restored by my father, who also added a handle fashioned from a horseshoe. The gate leads through to the back courtyard with a crazy paving path. The tantalising view is framed by a spectacular ornamental grape. Rebecca Wilson
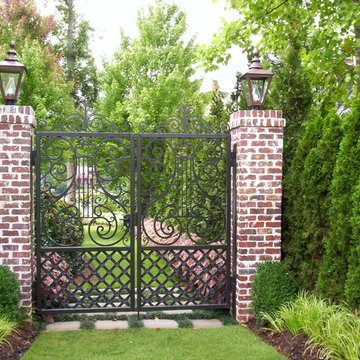
Custom Iron Gates designed by Douglas C. Lynn, LLC
Designed & Photographed by Doug Lynn
Installed by Rainbow Landscape Design, Inc 770-426-6592
Foto di un giardino tradizionale nel cortile laterale
Foto di un giardino tradizionale nel cortile laterale
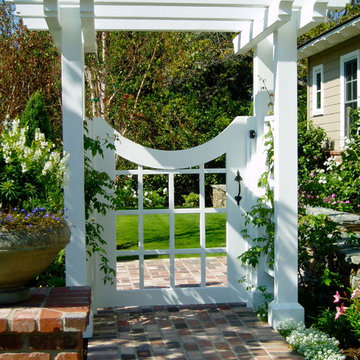
Rancho Santa Fe landscape cottage traditional ranch house..with used brick, sydney peak flagstone ledgerstone and professionally installed and designed by Rob Hill, landscape architect - Hill's Landscapes- the design build company.
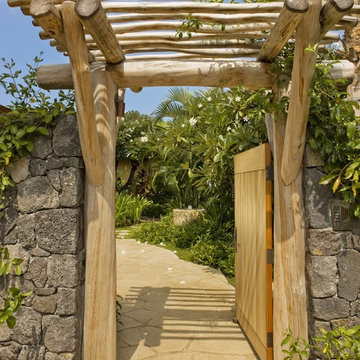
The simple, almost primitive entry gate belies the glamour of the expansive estate that lies behind it, allowing the house and its views to unfold in a restrained progression.
Photo: Mary E. Nichols
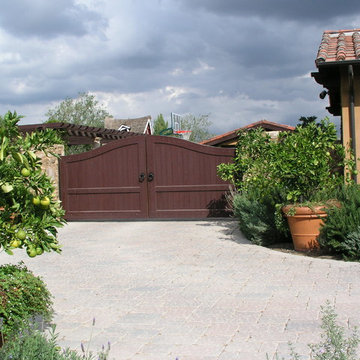
Foto di un grande vialetto d'ingresso tradizionale esposto in pieno sole nel cortile laterale con pavimentazioni in mattoni
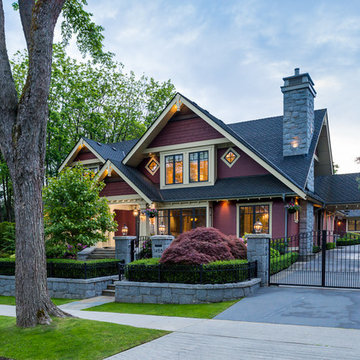
Idee per la facciata di una casa grande rossa american style a due piani con rivestimento in legno e tetto a capanna
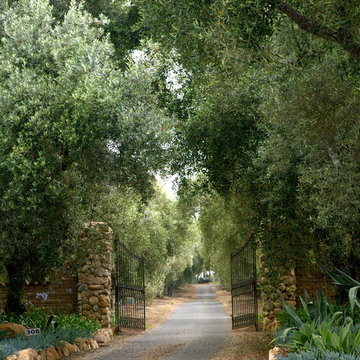
The design objective for this six acre ocean view parcel in Montecito was to create a literal replication of an 1800's California hacienda. Four adobe structures define the central courtyard while secondary terraces and walled gardens expand the living areas towards the views and morning light. Simple, rustic details and traditional, handmade materials evoke a lifestyle of a distant era.
191 Foto di case e interni verdi
1


















