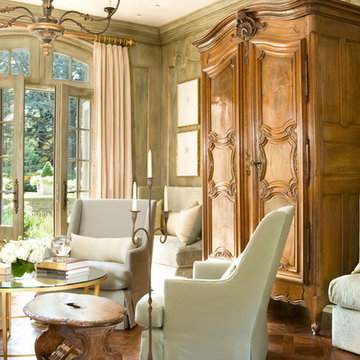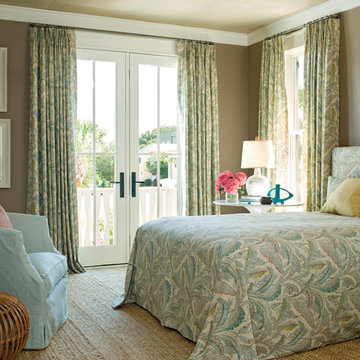208 Foto di case e interni verdi
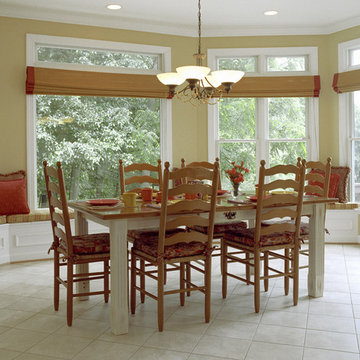
Two Story addition and Kitchen Renovation - included new family room, patio, bedroom, bathroom, laundry closet and screened porch with mahogany floors
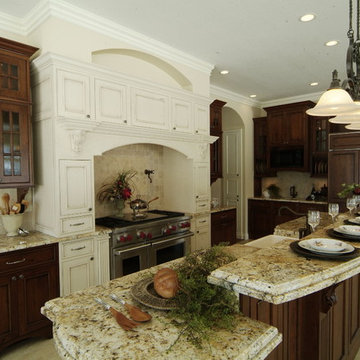
Plato Custom Cabinetry in Cherry and Maple.
Idee per una cucina classica con ante con riquadro incassato e elettrodomestici in acciaio inossidabile
Idee per una cucina classica con ante con riquadro incassato e elettrodomestici in acciaio inossidabile
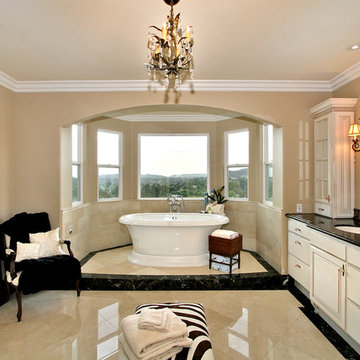
Immagine di una stanza da bagno contemporanea con vasca freestanding
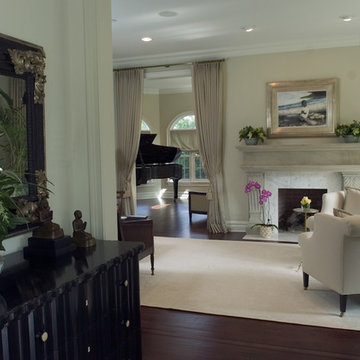
DESIGNER: Kiera Levit Sorrells
Esempio di un soggiorno tradizionale con sala della musica, pareti beige e camino classico
Esempio di un soggiorno tradizionale con sala della musica, pareti beige e camino classico
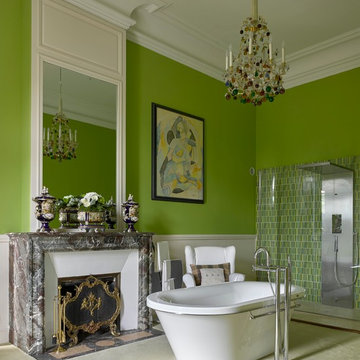
liturinsky&leost
Foto di una stanza da bagno padronale eclettica di medie dimensioni con vasca freestanding, doccia a filo pavimento, pareti verdi e piastrelle beige
Foto di una stanza da bagno padronale eclettica di medie dimensioni con vasca freestanding, doccia a filo pavimento, pareti verdi e piastrelle beige
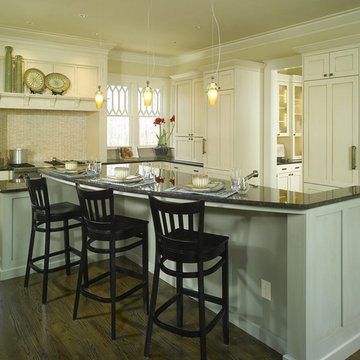
Esempio di una cucina classica con ante in stile shaker, ante beige e paraspruzzi beige
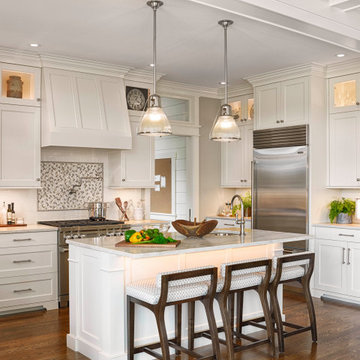
Esempio di una grande cucina classica con lavello sottopiano, ante in stile shaker, ante bianche, paraspruzzi bianco, elettrodomestici in acciaio inossidabile, pavimento in legno massello medio, pavimento marrone, top bianco e top in quarzite
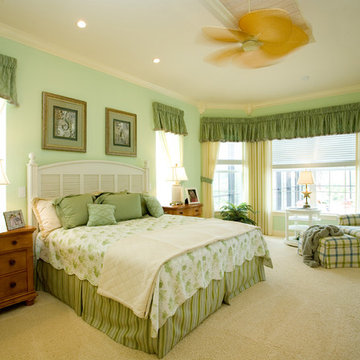
Esempio di una camera da letto classica con pareti verdi, moquette e nessun camino
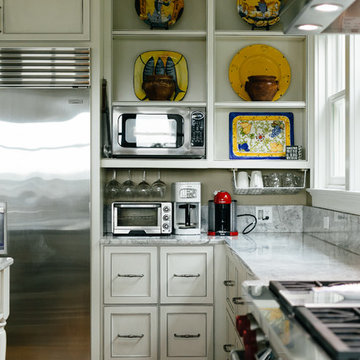
Ispirazione per una cucina tradizionale con ante con riquadro incassato, ante beige, elettrodomestici in acciaio inossidabile, pavimento in legno massello medio, pavimento marrone e top grigio
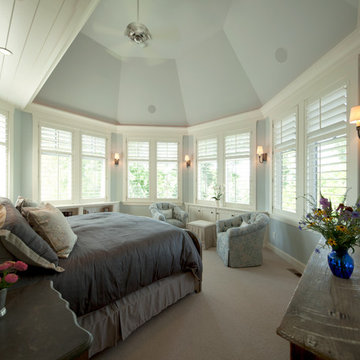
Phillip Mueller Photography, Architect: Sharratt Design Company, Interior Design: Lucy Penfield
Idee per una camera da letto chic con pareti blu
Idee per una camera da letto chic con pareti blu
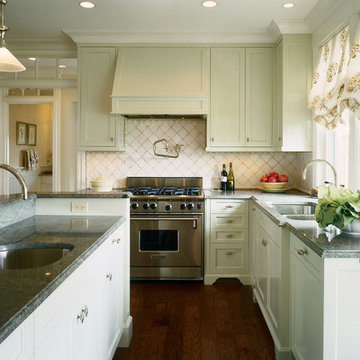
Architecture: Newport Collaborative Architects
Interior Design: Seldom Scene Interiors
Custom Cabinetry: Woodmeister Master Builders
Photography: Sam Gray
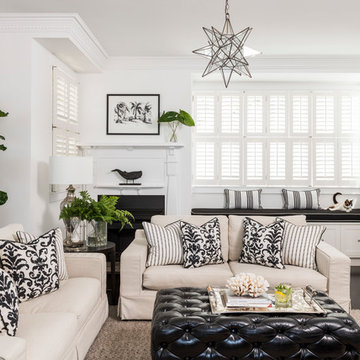
Ispirazione per un soggiorno tradizionale chiuso con pareti bianche, parquet scuro, camino classico, cornice del camino in intonaco e pavimento nero
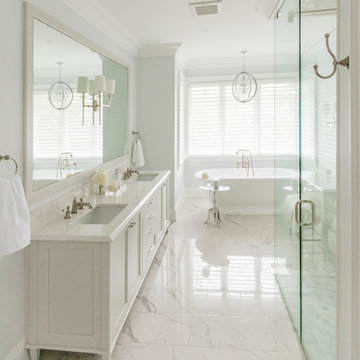
Esempio di una stanza da bagno padronale chic con vasca freestanding, doccia a filo pavimento, piastrelle bianche, pareti grigie, pavimento in gres porcellanato, lavabo sottopiano, top in quarzo composito, ante bianche e ante con riquadro incassato
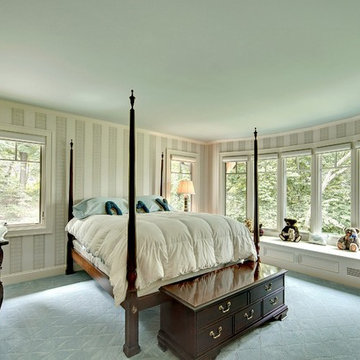
Photography: Spacecrafting Photography
Ispirazione per una grande cameretta per bambini da 4 a 10 anni classica con moquette e pavimento blu
Ispirazione per una grande cameretta per bambini da 4 a 10 anni classica con moquette e pavimento blu
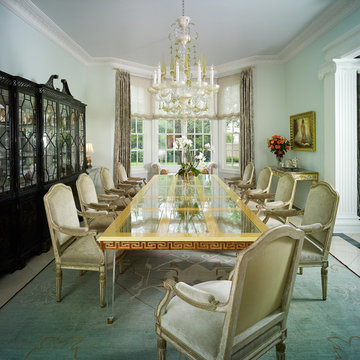
Photographer: Dan Piassick
Immagine di una grande sala da pranzo classica chiusa con pareti blu e moquette
Immagine di una grande sala da pranzo classica chiusa con pareti blu e moquette
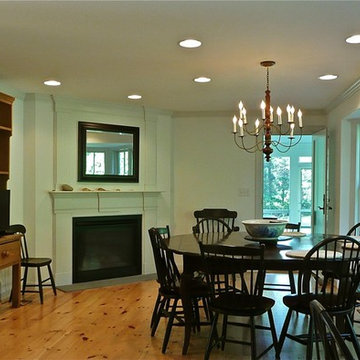
The house on Cranberry Lane began with a reproduction of a historic “half Cape” cottage that was built as a retirement home for one person in 1980. Nearly thirty years later, the next generation of the family asked me to incorporate the original house into a design that would accomodate the extended family for vacations and holidays, yet keep the look and feel of the original cottage from the street. While they wanted a traditional exterior, my clients also asked for a house that would feel more spacious than it looked, and be filled with natural light.
Inside the house, the materials and details are traditional, but the spaces are not. The open kitchen and dining area is long and low, with windows looking out over the gardens planted after the original cottage was built. A door at the far end of the room leads to a screened porch that serves as a hub of family life in the summer.
All the interior trim, millwork, cabinets, stairs and railings were built on site, providing character to the house with a modern spin on traditional New England craftsmanship.
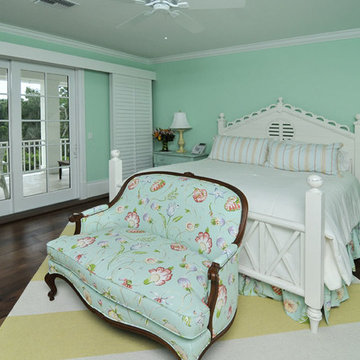
baseboard, casing and crown molding
Foto di una camera da letto classica con pareti verdi, parquet scuro e nessun camino
Foto di una camera da letto classica con pareti verdi, parquet scuro e nessun camino
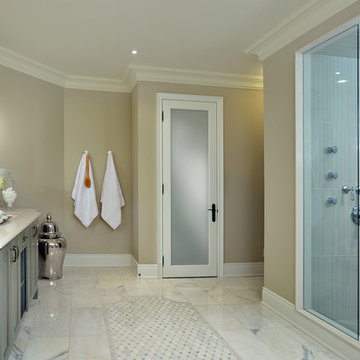
Photographed for My Design Studio of Toronto and Maple Lane custom builders in Aurora, Ontario, this model home features high end features and finishes throughout.
Arnal Photography
208 Foto di case e interni verdi
9


















