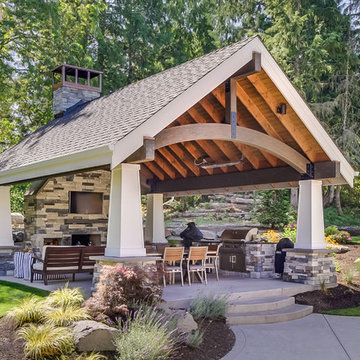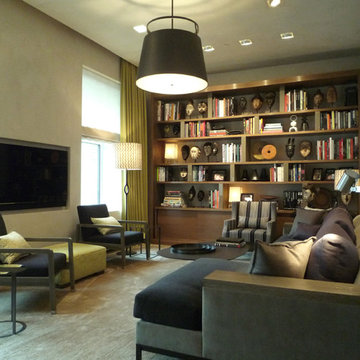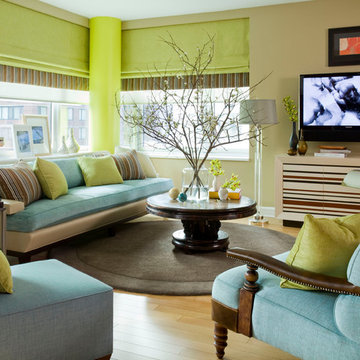84 Foto di case e interni verdi

Living Room
Idee per un soggiorno chic con cornice del camino in pietra, pareti beige, pavimento in legno massello medio, TV a parete e pavimento marrone
Idee per un soggiorno chic con cornice del camino in pietra, pareti beige, pavimento in legno massello medio, TV a parete e pavimento marrone

Esempio di un soggiorno design di medie dimensioni e aperto con camino classico, TV a parete, pareti beige e parquet chiaro

Foto di un soggiorno chic di medie dimensioni e chiuso con camino classico, TV a parete, pareti beige, pavimento in legno massello medio, cornice del camino in intonaco, pavimento beige e tappeto
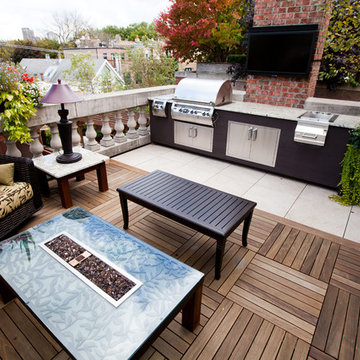
This small but very detailed space has all the wonderful accommodations needed for an urban rooftop. Flat screen TV, grill, heat lamp, fire table, and storage. We took the pattern from the chair and recreated it in the fire table. This custom table ties it all together nicely. All while siting in a lush garden that surrounds the seating area. Making it cozy and colorful.

Architects Modern
This mid-century modern home was designed by the architect Charles Goodman in 1950. Janet Bloomberg, a KUBE partner, completely renovated it, retaining but enhancing the spirit of the original home. None of the rooms were relocated, but the house was opened up and restructured, and fresh finishes and colors were introduced throughout. A new powder room was tucked into the space of a hall closet, and built-in storage was created in every possible location - not a single square foot is left unused. Existing mechanical and electrical systems were replaced, creating a modern home within the shell of the original historic structure. Floor-to-ceiling glass in every room allows the outside to flow seamlessly with the interior, making the small footprint feel substantially larger. all,photos: Greg Powers Photography
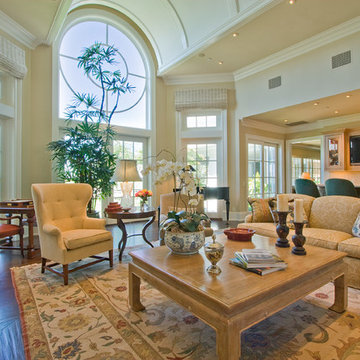
Foto di un soggiorno vittoriano aperto con pareti beige, parquet scuro e TV a parete

© Leslie Goodwin Photography |
Interior Design by Sage Design Studio Inc. http://www.sagedesignstudio.ca |
Geraldine Van Bellinghen,
416-414-2561,
geraldine@sagedesignstudio.ca

Design by Emily Ruddo, Photographed by Meghan Beierle-O'Brien. Benjamin Moore Classic Gray paint, Mitchell Gold lounger, Custom media storage, custom raspberry pink chairs,

Photography: Ryan Garvin
Ispirazione per una terrazza stile marinaro sul tetto e sul tetto con un tetto a sbalzo
Ispirazione per una terrazza stile marinaro sul tetto e sul tetto con un tetto a sbalzo

Customer Paradigm Photography
Esempio di una palestra in casa design con pareti beige e parquet chiaro
Esempio di una palestra in casa design con pareti beige e parquet chiaro
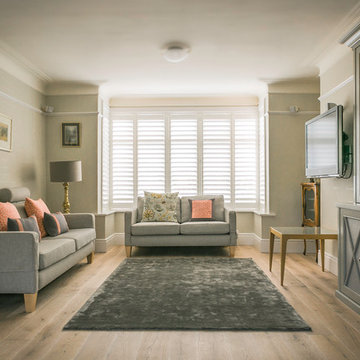
Celine
Esempio di un soggiorno tradizionale di medie dimensioni e chiuso con sala formale, pareti grigie, parquet chiaro e TV a parete
Esempio di un soggiorno tradizionale di medie dimensioni e chiuso con sala formale, pareti grigie, parquet chiaro e TV a parete
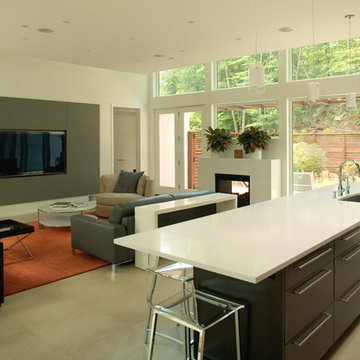
Bo Parker
Ispirazione per una cucina moderna con elettrodomestici in acciaio inossidabile
Ispirazione per una cucina moderna con elettrodomestici in acciaio inossidabile

Esempio di un grande soggiorno classico aperto con pareti beige, pavimento in legno massello medio, camino lineare Ribbon, cornice del camino piastrellata, TV a parete, pavimento marrone e tappeto
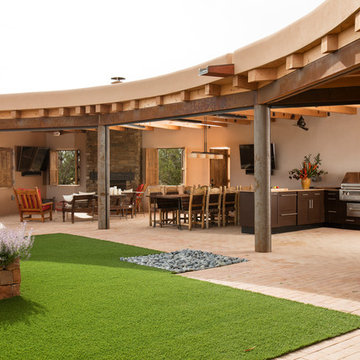
Esempio di un patio o portico american style dietro casa con un caminetto, pavimentazioni in pietra naturale e una pergola
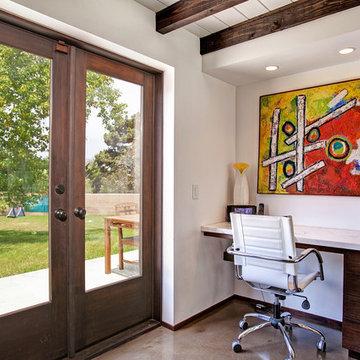
Esempio di uno studio moderno con pareti bianche, pavimento in cemento e scrivania incassata
REFORMA EN PAMPLONA - NAVARRA -ESPAÑA
Ispirazione per una camera matrimoniale minimal di medie dimensioni con pareti bianche, parquet chiaro, nessun camino e TV
Ispirazione per una camera matrimoniale minimal di medie dimensioni con pareti bianche, parquet chiaro, nessun camino e TV
84 Foto di case e interni verdi
1


















