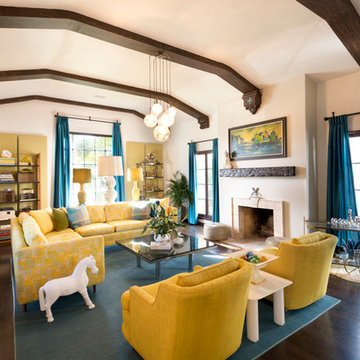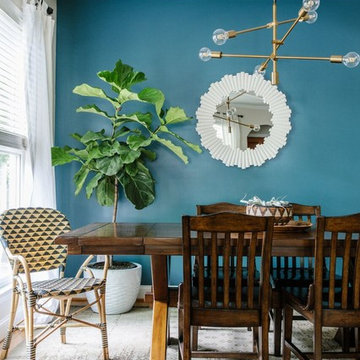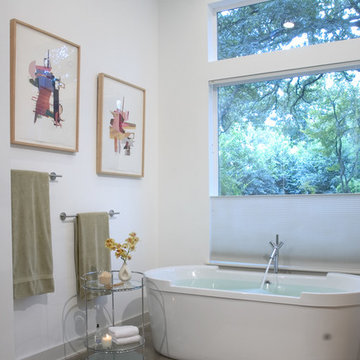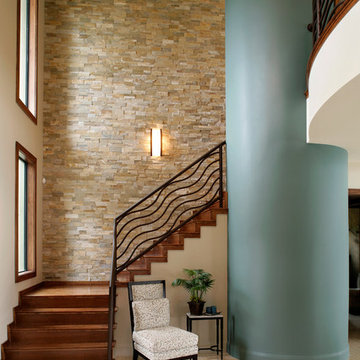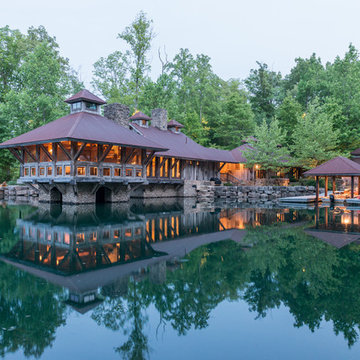235 Foto di case e interni turchesi
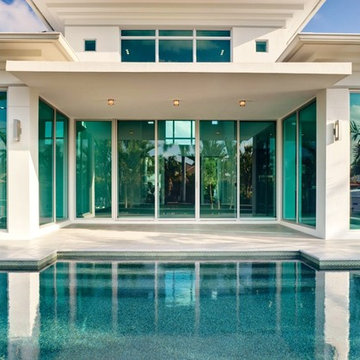
Foto della facciata di una casa contemporanea a un piano con rivestimento in vetro
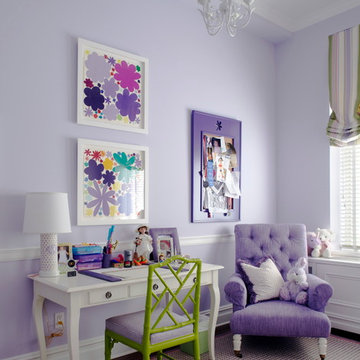
Rusk Renovations Inc.: Contractor,
Scott Sanders: Interior Designer,
Michael Smith: Architect,
Laura Moss: Photographer
Immagine di una cameretta da bambina classica
Immagine di una cameretta da bambina classica
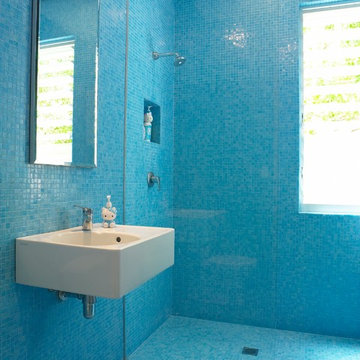
SWAD PL
Foto di una stanza da bagno per bambini minimal con doccia a filo pavimento, piastrelle a mosaico, lavabo sospeso, piastrelle blu e pavimento blu
Foto di una stanza da bagno per bambini minimal con doccia a filo pavimento, piastrelle a mosaico, lavabo sospeso, piastrelle blu e pavimento blu
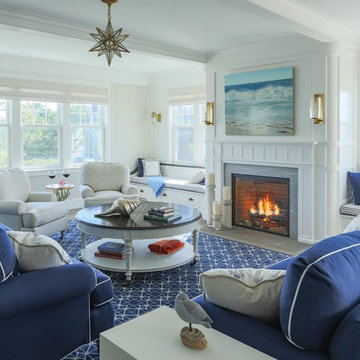
Eric Roth Photography
Ispirazione per un grande soggiorno stile marinaro aperto con pareti bianche, camino classico, cornice del camino in pietra e parquet chiaro
Ispirazione per un grande soggiorno stile marinaro aperto con pareti bianche, camino classico, cornice del camino in pietra e parquet chiaro

Idee per una grande cucina minimal con ante lisce, elettrodomestici in acciaio inossidabile, lavello sottopiano, top in cemento e pavimento in legno massello medio
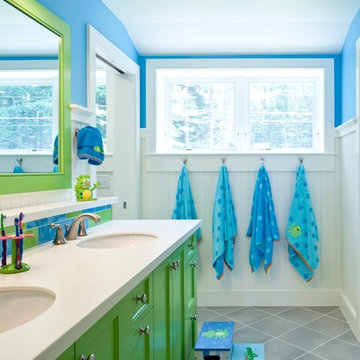
Sandy Agrafiotis
Foto di una stanza da bagno per bambini stile marinaro con ante verdi, piastrelle multicolore, pavimento con piastrelle in ceramica, lavabo sottopiano, ante con riquadro incassato, piastrelle in pietra e pareti blu
Foto di una stanza da bagno per bambini stile marinaro con ante verdi, piastrelle multicolore, pavimento con piastrelle in ceramica, lavabo sottopiano, ante con riquadro incassato, piastrelle in pietra e pareti blu
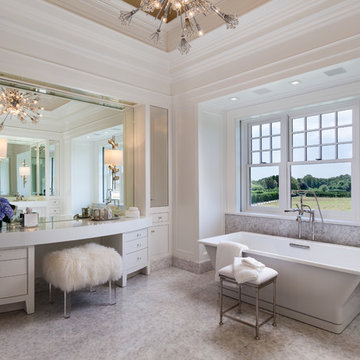
Ispirazione per una stanza da bagno padronale classica con vasca freestanding, pareti bianche e ante lisce

Originally built in 1929 and designed by famed architect Albert Farr who was responsible for the Wolf House that was built for Jack London in Glen Ellen, this building has always had tremendous historical significance. In keeping with tradition, the new design incorporates intricate plaster crown moulding details throughout with a splash of contemporary finishes lining the corridors. From venetian plaster finishes to German engineered wood flooring this house exhibits a delightful mix of traditional and contemporary styles. Many of the rooms contain reclaimed wood paneling, discretely faux-finished Trufig outlets and a completely integrated Savant Home Automation system. Equipped with radiant flooring and forced air-conditioning on the upper floors as well as a full fitness, sauna and spa recreation center at the basement level, this home truly contains all the amenities of modern-day living. The primary suite area is outfitted with floor to ceiling Calacatta stone with an uninterrupted view of the Golden Gate bridge from the bathtub. This building is a truly iconic and revitalized space.
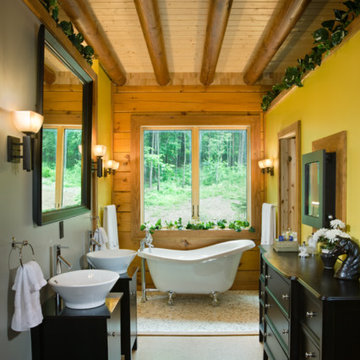
Idee per una stanza da bagno padronale stile rurale con lavabo a bacinella, ante in legno bruno, vasca con piedi a zampa di leone, pareti gialle e ante lisce
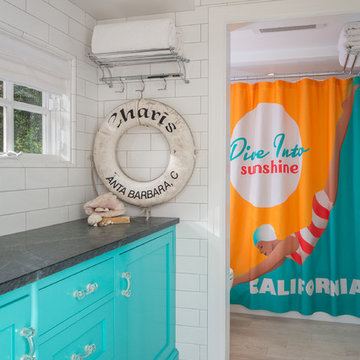
Idee per una stanza da bagno costiera con ante con riquadro incassato, ante blu, piastrelle bianche, piastrelle diamantate e top in saponaria
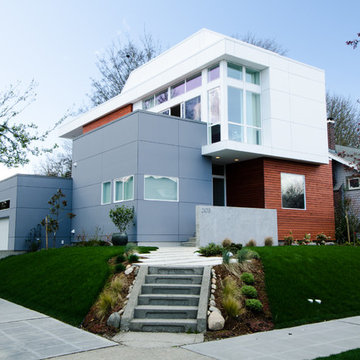
Miguel
Ispirazione per la facciata di una casa contemporanea a due piani con rivestimenti misti
Ispirazione per la facciata di una casa contemporanea a due piani con rivestimenti misti
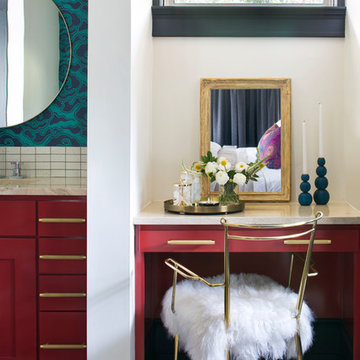
This funky master bathroom needed a spot where anyone could sit down and focus on preparing for the day ahead.
Photo by Emily Minton Redfield
Ispirazione per una grande stanza da bagno padronale tradizionale con ante rosse, pareti bianche, pavimento in gres porcellanato, top in superficie solida, pavimento beige, top beige e piastrelle bianche
Ispirazione per una grande stanza da bagno padronale tradizionale con ante rosse, pareti bianche, pavimento in gres porcellanato, top in superficie solida, pavimento beige, top beige e piastrelle bianche
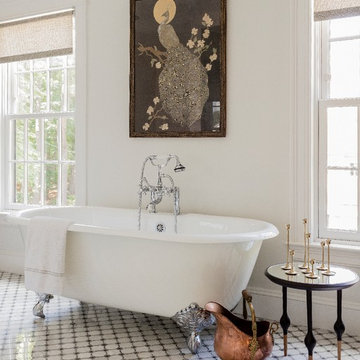
photo: Michael J Lee
Idee per una grande stanza da bagno padronale chic con vasca con piedi a zampa di leone, pareti bianche, ante nere, pistrelle in bianco e nero, piastrelle di marmo e top in quarzo composito
Idee per una grande stanza da bagno padronale chic con vasca con piedi a zampa di leone, pareti bianche, ante nere, pistrelle in bianco e nero, piastrelle di marmo e top in quarzo composito

Esempio di una cucina minimal di medie dimensioni con ante lisce, ante bianche, paraspruzzi a effetto metallico, elettrodomestici in acciaio inossidabile, lavello sottopiano, top in superficie solida, paraspruzzi con piastrelle di metallo, pavimento in gres porcellanato e pavimento bianco

The building is comprised of three volumes, supported by a heavy timber frame, and set upon a terraced ground plane that closely follows the existing topography. Linking the volumes, the circulation path is highlighted by large cuts in the skin of the building. These cuts are infilled with a wood framed curtainwall of glass offset from the syncopated structural grid.
Eric Reinholdt - Project Architect/Lead Designer with Elliott, Elliott, Norelius Architecture
Photo: Brian Vanden Brink
235 Foto di case e interni turchesi
6


















