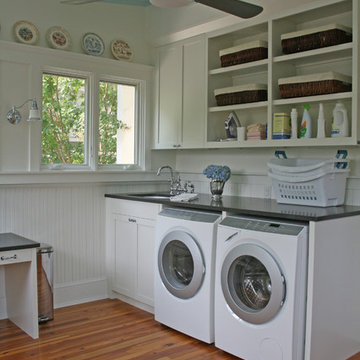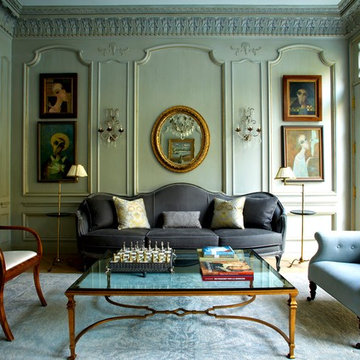95 Foto di case e interni turchesi

Ispirazione per uno studio classico di medie dimensioni con scrivania autoportante, pareti grigie, pavimento in vinile, nessun camino e pavimento grigio
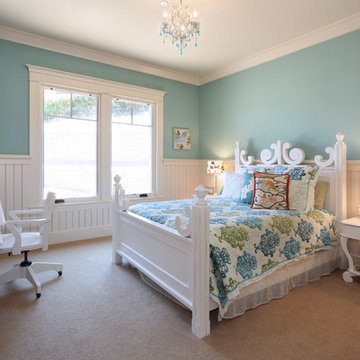
Jeri Koegel
Immagine di una grande cameretta per bambini da 4 a 10 anni chic con pareti blu, moquette e pavimento beige
Immagine di una grande cameretta per bambini da 4 a 10 anni chic con pareti blu, moquette e pavimento beige
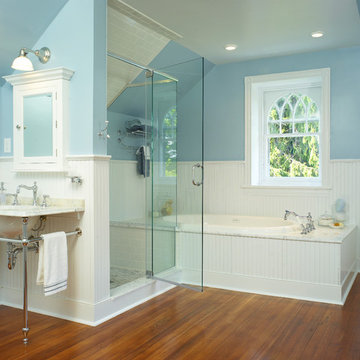
Chic, elegant yet simple. This master bath contains the delicate details of the Victorian style blended with today’s luxuries such as the spacious shower and whirlpool tub. A happy union between design and function.
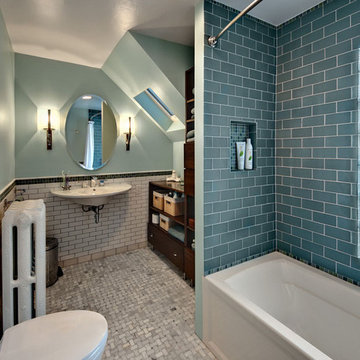
Photography by Mark Ehlen - Ehlen Creative
Questions about this space? Contact Christine Nelson at
Christine Nelson Design cnelsondesign@earthlink.net
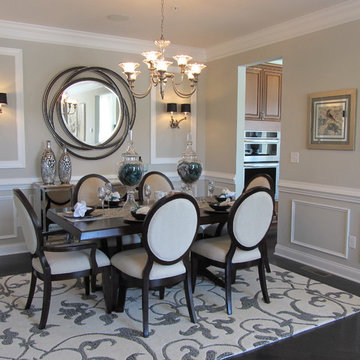
Foto di una sala da pranzo contemporanea con pareti grigie e pavimento marrone
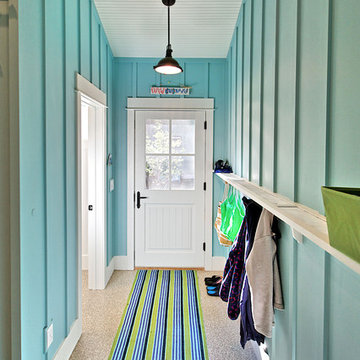
Photos done by Jason Hulet of Hulet Photography
Foto di un ingresso o corridoio stile marinaro con una porta bianca
Foto di un ingresso o corridoio stile marinaro con una porta bianca
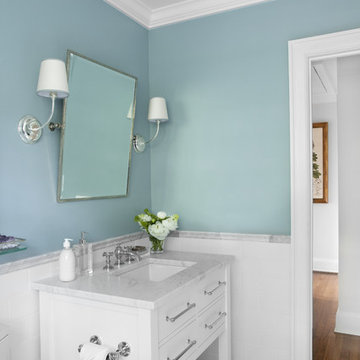
Foto di una stanza da bagno tradizionale con piastrelle diamantate e lavabo a consolle

http://www.anthonymasterson.com
Foto di una stanza da bagno vittoriana di medie dimensioni con lavabo a colonna, vasca con piedi a zampa di leone, piastrelle bianche, piastrelle in ceramica, pareti verdi, pavimento con piastrelle a mosaico e pavimento multicolore
Foto di una stanza da bagno vittoriana di medie dimensioni con lavabo a colonna, vasca con piedi a zampa di leone, piastrelle bianche, piastrelle in ceramica, pareti verdi, pavimento con piastrelle a mosaico e pavimento multicolore
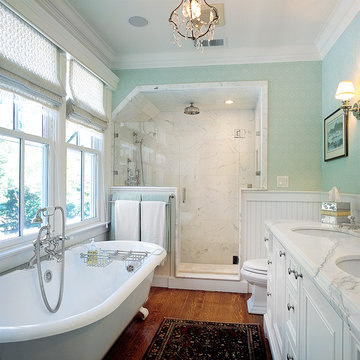
Ispirazione per una stanza da bagno tradizionale con vasca con piedi a zampa di leone
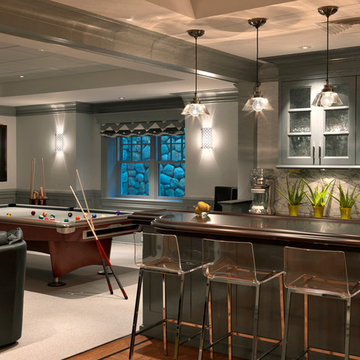
Photography by Richard Mandelkorn
Ispirazione per un angolo bar classico con moquette
Ispirazione per un angolo bar classico con moquette
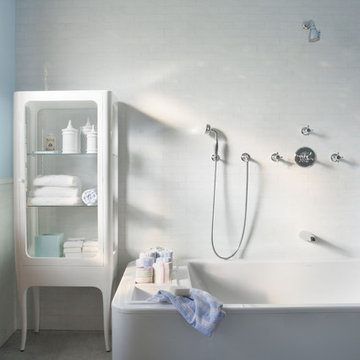
This 1899 townhouse on the park was fully restored for functional and technological needs of a 21st century family. A new kitchen, butler’s pantry, and bathrooms introduce modern twists on Victorian elements and detailing while furnishings and finishes have been carefully chosen to compliment the quirky character of the original home. The area that comprises the neighborhood of Park Slope, Brooklyn, NY was first inhabited by the Native Americans of the Lenape people. The Dutch colonized the area by the 17th century and farmed the region for more than 200 years. In the 1850s, a local lawyer and railroad developer named Edwin Clarke Litchfield purchased large tracts of what was then farmland. Through the American Civil War era, he sold off much of his land to residential developers. During the 1860s, the City of Brooklyn purchased his estate and adjoining property to complete the West Drive and the southern portion of the Long Meadow in Prospect Park.
Architecture + Interior Design: DHD
Original Architect: Montrose Morris
Photography: Peter Margonelli
http://petermorgonelli.com
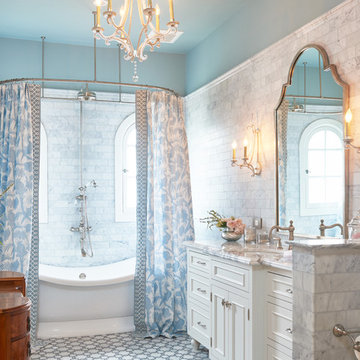
Peter Valli
Immagine di una stanza da bagno padronale classica con ante bianche, vasca freestanding, piastrelle grigie, piastrelle in pietra, pareti blu, pavimento con piastrelle a mosaico, lavabo sottopiano, top in marmo, vasca/doccia, doccia con tenda e ante con riquadro incassato
Immagine di una stanza da bagno padronale classica con ante bianche, vasca freestanding, piastrelle grigie, piastrelle in pietra, pareti blu, pavimento con piastrelle a mosaico, lavabo sottopiano, top in marmo, vasca/doccia, doccia con tenda e ante con riquadro incassato
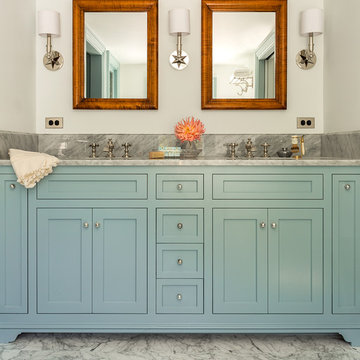
Idee per una stanza da bagno padronale tradizionale con lavabo sottopiano, ante in stile shaker, ante blu, top in marmo, pareti bianche, pavimento in marmo e top grigio
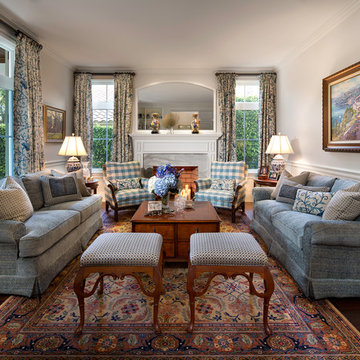
Ispirazione per un soggiorno chic chiuso con pareti bianche, parquet scuro e camino classico

An unusual loft space gets a multifunctional design with movable furnishings to create a flexible and adaptable space for a family with three young children.
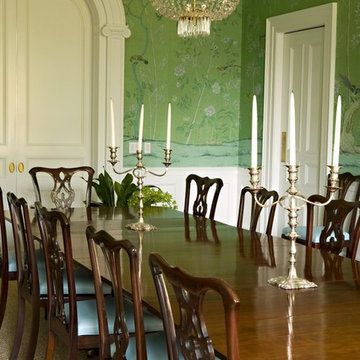
(Photo Credit: Karyn Millet)
Immagine di una sala da pranzo tradizionale chiusa con pareti verdi
Immagine di una sala da pranzo tradizionale chiusa con pareti verdi

This exclusive guest home features excellent and easy to use technology throughout. The idea and purpose of this guesthouse is to host multiple charity events, sporting event parties, and family gatherings. The roughly 90-acre site has impressive views and is a one of a kind property in Colorado.
The project features incredible sounding audio and 4k video distributed throughout (inside and outside). There is centralized lighting control both indoors and outdoors, an enterprise Wi-Fi network, HD surveillance, and a state of the art Crestron control system utilizing iPads and in-wall touch panels. Some of the special features of the facility is a powerful and sophisticated QSC Line Array audio system in the Great Hall, Sony and Crestron 4k Video throughout, a large outdoor audio system featuring in ground hidden subwoofers by Sonance surrounding the pool, and smart LED lighting inside the gorgeous infinity pool.
J Gramling Photos
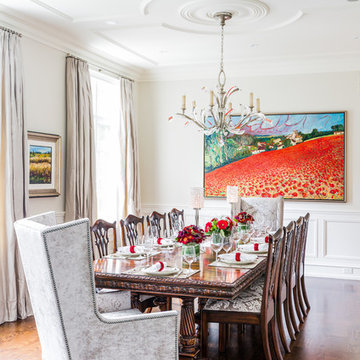
Jason Hartog Photography
Esempio di una sala da pranzo tradizionale chiusa con pareti bianche, parquet scuro e nessun camino
Esempio di una sala da pranzo tradizionale chiusa con pareti bianche, parquet scuro e nessun camino
95 Foto di case e interni turchesi
1


















