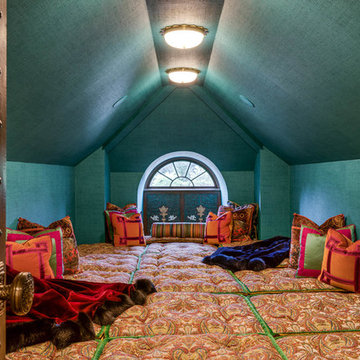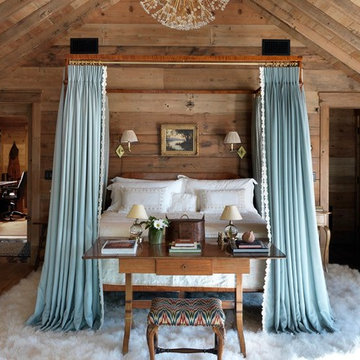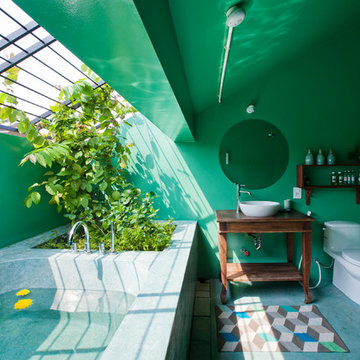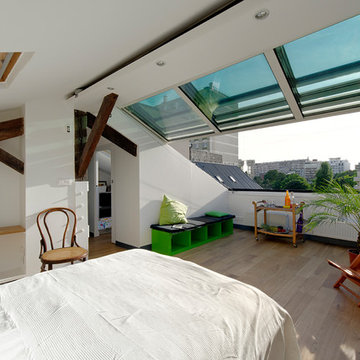Home

Living room with built-in entertainment cabinet, large sliding doors.
Foto di un soggiorno contemporaneo di medie dimensioni e stile loft con pareti bianche, parquet chiaro, camino lineare Ribbon, pavimento beige, cornice del camino in pietra e parete attrezzata
Foto di un soggiorno contemporaneo di medie dimensioni e stile loft con pareti bianche, parquet chiaro, camino lineare Ribbon, pavimento beige, cornice del camino in pietra e parete attrezzata
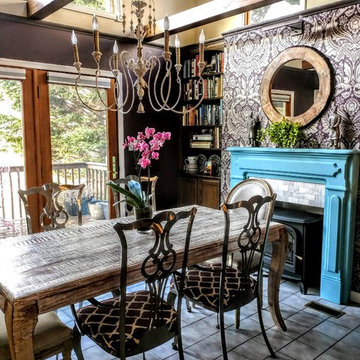
wood beams, built in bookshelves, wallpaper fireplace wall, whitewash table
Ispirazione per una sala da pranzo eclettica con pareti beige, camino classico, cornice del camino piastrellata e pavimento grigio
Ispirazione per una sala da pranzo eclettica con pareti beige, camino classico, cornice del camino piastrellata e pavimento grigio

Idee per una cucina classica con parquet scuro, pavimento marrone, lavello sottopiano, ante in stile shaker, paraspruzzi bianco, top bianco, ante bianche, elettrodomestici da incasso, soffitto a volta, top in quarzo composito e paraspruzzi in quarzo composito
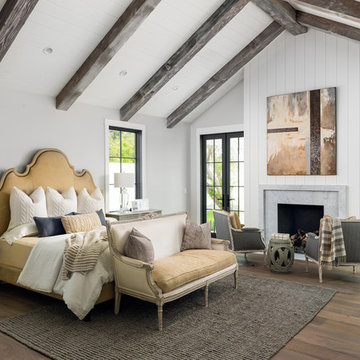
Immagine di una camera da letto con pareti grigie, parquet scuro, camino classico e pavimento marrone
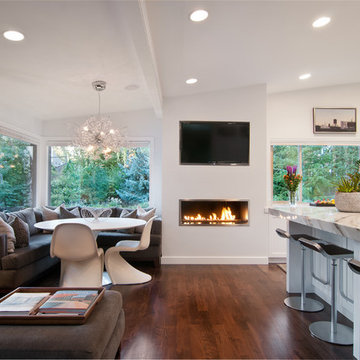
Phillip K Erickson
Immagine di una cucina ad ambiente unico minimal con ante blu
Immagine di una cucina ad ambiente unico minimal con ante blu

located just off the kitchen and front entry, the new den is the ideal space for watching television and gathering, with contemporary furniture and modern decor that updates the existing traditional white wood paneling
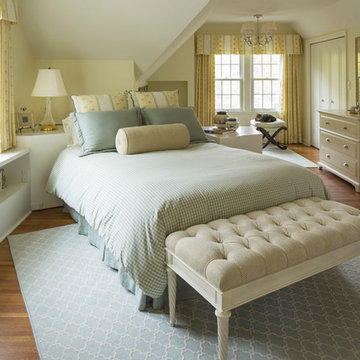
Set within a beautiful city neighborhood off West River Road, this 1940’s cottage was completely updated, remodeled and added to, resulting in a “new house” for the enjoyment of its long-term owners, who plans to remain in the home indefinitely. Each room in the house was restored and refreshed and new spaces were added including kitchen, family room, mudroom, guest bedroom and studio. A new detached garage was sited to provide a screen from the alley and to create a courtyard for a more private backyard. Careful consideration was given to the streetscape and neighboring houses on both the front and back elevations to assure that massing, new materials and exterior details complemented the existing house, street and neighborhood. Finally a new covered porch was added to protect from the elements and present a more welcoming entry from the street.
Construction by Flynn Construction, Inc.
Landscape Architecture by Tupper and Associates
Interior Design by InUnison Design
Photographs by Troy Thies
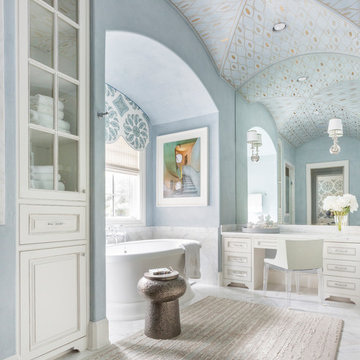
Foto di una stanza da bagno padronale tradizionale con ante bianche, vasca freestanding, pareti blu e ante con riquadro incassato
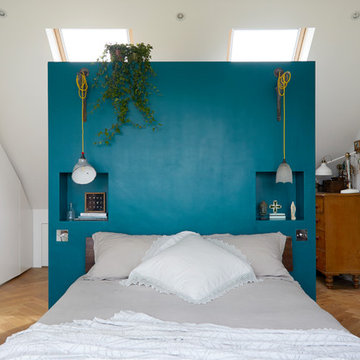
Immagine di una camera da letto scandinava con pareti bianche, parquet chiaro e pavimento beige
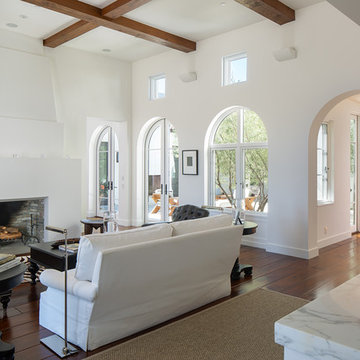
Foto di un soggiorno mediterraneo con pareti bianche, pavimento in legno massello medio, camino classico e pavimento marrone

Northern Michigan summers are best spent on the water. The family can now soak up the best time of the year in their wholly remodeled home on the shore of Lake Charlevoix.
This beachfront infinity retreat offers unobstructed waterfront views from the living room thanks to a luxurious nano door. The wall of glass panes opens end to end to expose the glistening lake and an entrance to the porch. There, you are greeted by a stunning infinity edge pool, an outdoor kitchen, and award-winning landscaping completed by Drost Landscape.
Inside, the home showcases Birchwood craftsmanship throughout. Our family of skilled carpenters built custom tongue and groove siding to adorn the walls. The one of a kind details don’t stop there. The basement displays a nine-foot fireplace designed and built specifically for the home to keep the family warm on chilly Northern Michigan evenings. They can curl up in front of the fire with a warm beverage from their wet bar. The bar features a jaw-dropping blue and tan marble countertop and backsplash. / Photo credit: Phoenix Photographic
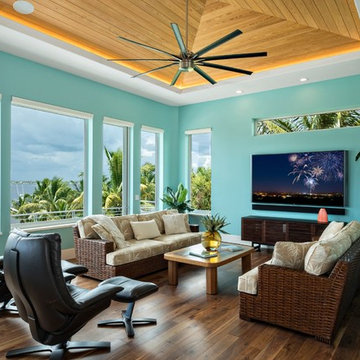
Idee per un soggiorno tropicale con pareti blu, parquet scuro, nessun camino, TV a parete e pavimento marrone
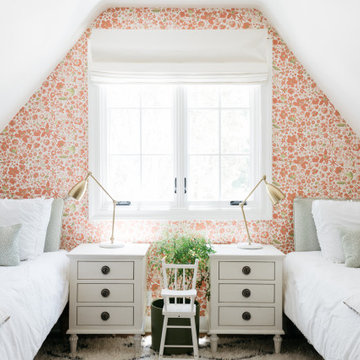
Ispirazione per una cameretta per bambini da 4 a 10 anni classica con pareti multicolore
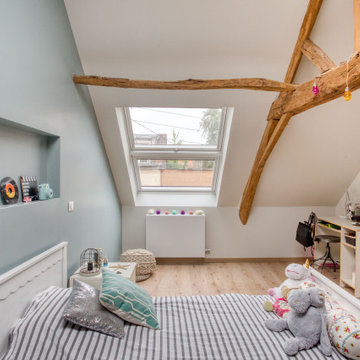
Esempio di una cameretta per bambini minimalista con pareti bianche, parquet chiaro e pavimento beige
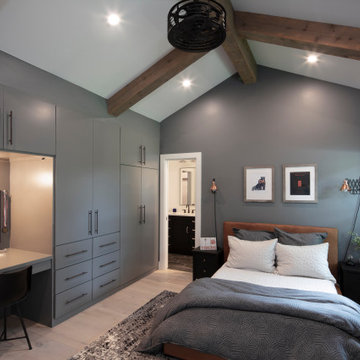
Esempio di una camera da letto classica di medie dimensioni con pareti grigie, parquet chiaro, pavimento beige e nessun camino
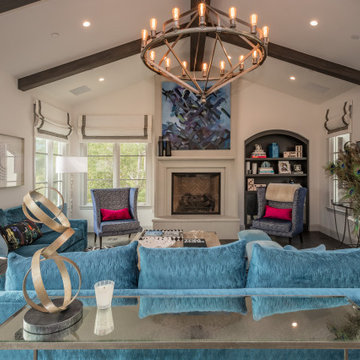
Ispirazione per un grande soggiorno mediterraneo con pareti bianche, parquet scuro, camino classico, pavimento marrone, soffitto a volta e cornice del camino in intonaco
4


















