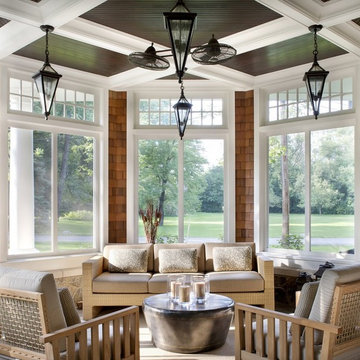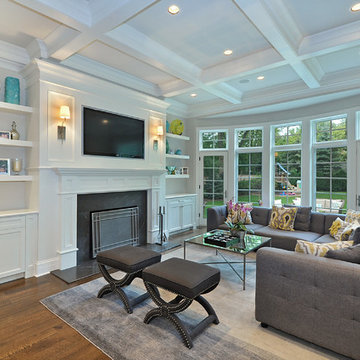33 Foto di case e interni turchesi

The master bedroom has a coffered ceiling and opens to the master bathroom. There is an attached sitting room on the other side of the free-standing fireplace wall (see other master bedroom pictures). The stunning fireplace wall is tiled from floor to ceiling in penny round tiles. The headboard was purchased from Pottery Barn, and the footstool at the end of the bed was purchased at Restoration Hardware.

This game room features a decrotative pool table and tray ceilings. It overlooks the family room and is perfect for entertaining.
Photos: Peter Rymwid Photography

Dawn Smith Photography
Foto di una grande camera matrimoniale tradizionale con pareti grigie, parquet scuro, nessun camino e pavimento marrone
Foto di una grande camera matrimoniale tradizionale con pareti grigie, parquet scuro, nessun camino e pavimento marrone

Mocha grass cloth lines the walls, oversized bronze pendant with brass center hangs over custom 7.5 foot square x base dining table, custom faux leather dining chairs.
Meghan Beierle

Ispirazione per una cucina country di medie dimensioni con lavello stile country, ante in stile shaker, ante bianche, paraspruzzi beige, elettrodomestici in acciaio inossidabile, pavimento in legno massello medio, top in granito, paraspruzzi con piastrelle in pietra, pavimento marrone e struttura in muratura
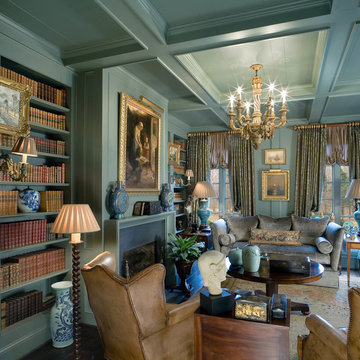
Foto di un soggiorno tradizionale con sala formale, pareti verdi, parquet scuro, camino classico e pavimento marrone
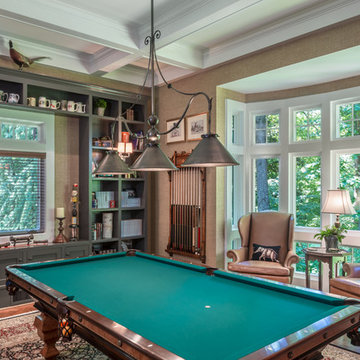
Billiards Room
Foto di un grande soggiorno chic chiuso con pavimento in legno massello medio, nessun camino, nessuna TV, pavimento marrone e pareti marroni
Foto di un grande soggiorno chic chiuso con pavimento in legno massello medio, nessun camino, nessuna TV, pavimento marrone e pareti marroni
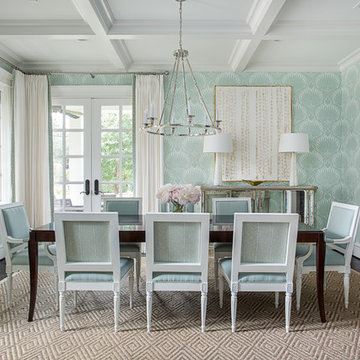
Ispirazione per una sala da pranzo stile marinaro con pareti verdi, parquet scuro e nessun camino

Ispirazione per un soggiorno eclettico di medie dimensioni e aperto con libreria, pareti verdi, pavimento in legno massello medio, camino classico, pavimento marrone, cornice del camino in pietra, nessuna TV e tappeto

Cipher Imaging
Immagine di una taverna classica con pareti grigie, nessun camino e pavimento con piastrelle in ceramica
Immagine di una taverna classica con pareti grigie, nessun camino e pavimento con piastrelle in ceramica
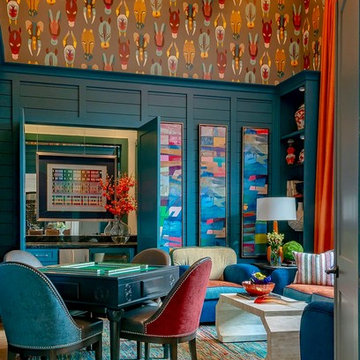
Mahjong Game Room with Wet Bar
Esempio di un bancone bar classico di medie dimensioni con paraspruzzi a specchio, ante con riquadro incassato e ante blu
Esempio di un bancone bar classico di medie dimensioni con paraspruzzi a specchio, ante con riquadro incassato e ante blu
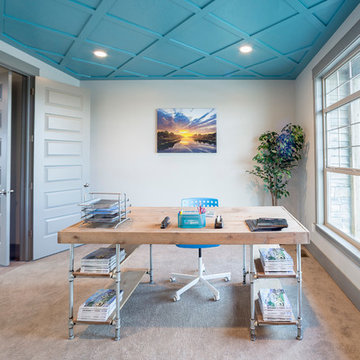
Esempio di un ufficio classico di medie dimensioni con pareti blu, moquette, scrivania autoportante, nessun camino e pavimento beige
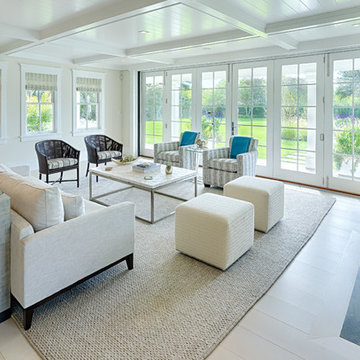
Fred Mueller Photography
Idee per un soggiorno costiero con pareti beige, parquet chiaro, camino classico e pavimento beige
Idee per un soggiorno costiero con pareti beige, parquet chiaro, camino classico e pavimento beige
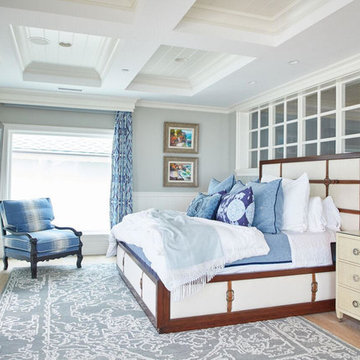
Idee per una grande camera matrimoniale costiera con pareti grigie, parquet chiaro, pavimento beige e nessun camino

Uneek Image
Ispirazione per un grande soggiorno chic aperto con pareti gialle e tappeto
Ispirazione per un grande soggiorno chic aperto con pareti gialle e tappeto
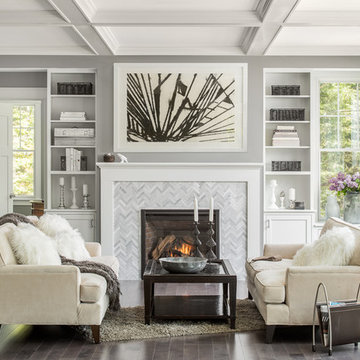
Idee per un soggiorno tradizionale con sala formale, pareti grigie, parquet scuro, camino classico e nessuna TV

Kitchen expansion and remodel with custom white shaker cabinets, polished nickel hardware, custom lit glass-front cabinets doors, glass mosaic tile backsplash. Coffered copper ceiling with custom white trim and crown molding. White cabinets with marble counter top, dark island with white marble countertop, medium hardwood flooring. Concealed appliances and Wolf range and hood. White and nickel pendant lighting. Island with seating for four. Kitchen with built-in bookshelves in open layout.

Foto di un soggiorno chic con pareti marroni, camino lineare Ribbon e pavimento in legno massello medio
33 Foto di case e interni turchesi
1


















