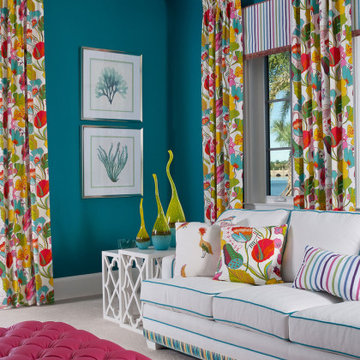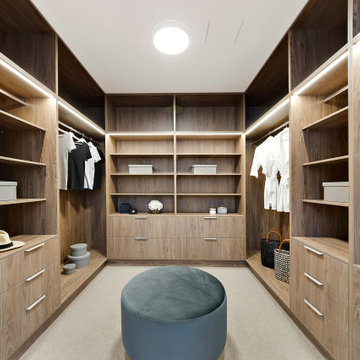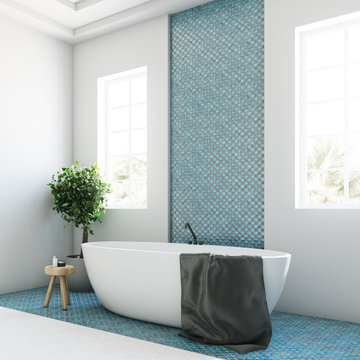603.515 Foto di case e interni turchesi, color legno

With tall ceilings, an impressive stone fireplace, and original wooden beams, this home in Glen Ellyn, a suburb of Chicago, had plenty of character and a style that felt coastal. Six months into the purchase of their home, this family of six contacted Alessia Loffredo and Sarah Coscarelli of ReDesign Home to complete their home’s renovation by tackling the kitchen.
“Surprisingly, the kitchen was the one room in the home that lacked interest due to a challenging layout between kitchen, butler pantry, and pantry,” the designer shared, “the cabinetry was not proportionate to the space’s large footprint and height. None of the house’s architectural features were introduced into kitchen aside from the wooden beams crossing the room throughout the main floor including the family room.” She moved the pantry door closer to the prepping and cooking area while converting the former butler pantry a bar. Alessia designed an oversized hood around the stove to counterbalance the impressive stone fireplace located at the opposite side of the living space.
She then wanted to include functionality, using Trim Tech‘s cabinets, featuring a pair with retractable doors, for easy access, flanking both sides of the range. The client had asked for an island that would be larger than the original in their space – Alessia made the smart decision that if it was to increase in size it shouldn’t increase in visual weight and designed it with legs, raised above the floor. Made out of steel, by Wayward Machine Co., along with a marble-replicating porcelain countertop, it was designed with durability in mind to withstand anything that her client’s four children would throw at it. Finally, she added finishing touches to the space in the form of brass hardware from Katonah Chicago, with similar toned wall lighting and faucet.

Joe Purvis Photos
Esempio di una grande stanza da bagno padronale classica con ante grigie, piastrelle blu, top in marmo, pareti bianche, parquet chiaro, lavabo sottopiano, top bianco e ante a filo
Esempio di una grande stanza da bagno padronale classica con ante grigie, piastrelle blu, top in marmo, pareti bianche, parquet chiaro, lavabo sottopiano, top bianco e ante a filo

Photography: Michael Hunter
Ispirazione per un soggiorno minimalista di medie dimensioni con pareti bianche, pavimento in legno massello medio, TV a parete e camino classico
Ispirazione per un soggiorno minimalista di medie dimensioni con pareti bianche, pavimento in legno massello medio, TV a parete e camino classico

Interior Design: Allard + Roberts Interior Design
Construction: K Enterprises
Photography: David Dietrich Photography
Esempio di una stanza da bagno padronale chic di medie dimensioni con ante in legno scuro, doccia doppia, WC a due pezzi, piastrelle grigie, piastrelle in ceramica, pareti bianche, pavimento con piastrelle in ceramica, lavabo sottopiano, top in quarzo composito, pavimento grigio, porta doccia a battente, top bianco e ante in stile shaker
Esempio di una stanza da bagno padronale chic di medie dimensioni con ante in legno scuro, doccia doppia, WC a due pezzi, piastrelle grigie, piastrelle in ceramica, pareti bianche, pavimento con piastrelle in ceramica, lavabo sottopiano, top in quarzo composito, pavimento grigio, porta doccia a battente, top bianco e ante in stile shaker

To create a luxurious showering experience and as though you were being bathed by rain from the clouds high above, a large 16 inch rain shower was set up inside the skylight well.
Photography by Paul Linnebach

Esempio di una stanza da bagno padronale chic di medie dimensioni con ante in legno scuro, vasca freestanding, doccia doppia, WC monopezzo, piastrelle beige, piastrelle in gres porcellanato, pareti beige, pavimento in gres porcellanato, lavabo sottopiano, top in granito e ante con bugna sagomata

This well designed pantry has baskets, trays, spice racks and many other pull-outs, which not only organizes the space, but transforms the pantry into an efficient, working area of the kitchen.

Catherine "Cie" Stroud Photography
Immagine di una stanza da bagno padronale contemporanea di medie dimensioni con ante blu, vasca freestanding, doccia alcova, WC monopezzo, piastrelle bianche, piastrelle in gres porcellanato, pareti bianche, pavimento in gres porcellanato, lavabo integrato, top in superficie solida, pavimento bianco e porta doccia a battente
Immagine di una stanza da bagno padronale contemporanea di medie dimensioni con ante blu, vasca freestanding, doccia alcova, WC monopezzo, piastrelle bianche, piastrelle in gres porcellanato, pareti bianche, pavimento in gres porcellanato, lavabo integrato, top in superficie solida, pavimento bianco e porta doccia a battente

Idee per una grande cucina mediterranea con lavello sottopiano, ante con bugna sagomata, ante in legno bruno, top in granito, paraspruzzi beige e elettrodomestici in acciaio inossidabile

Residential home in Santa Cruz, CA
This stunning front and backyard project was so much fun! The plethora of K&D's scope of work included: smooth finished concrete walls, multiple styles of horizontal redwood fencing, smooth finished concrete stepping stones, bands, steps & pathways, paver patio & driveway, artificial turf, TimberTech stairs & decks, TimberTech custom bench with storage, shower wall with bike washing station, custom concrete fountain, poured-in-place fire pit, pour-in-place half circle bench with sloped back rest, metal pergola, low voltage lighting, planting and irrigation! (*Adorable cat not included)

When our clients say we can use color, we take it to the limits.
Esempio di un soggiorno tropicale
Esempio di un soggiorno tropicale

Residing in Philadelphia, it only seemed natural for a blue and white color scheme. The combination of Satin White and Colonial Blue creates instant drama in this refaced kitchen. Cambria countertop in Weybourne, include a waterfall side on the peninsula that elevate the design. An elegant backslash in a taupe ceramic adds a subtle backdrop.
Photography: Christian Giannelli
www.christiangiannelli.com/

Idee per un grande soggiorno stile marino con parquet scuro, pareti bianche, camino classico, cornice del camino in legno, TV nascosta e pavimento marrone

Esempio di una cucina ad ambiente unico tradizionale con ante con riquadro incassato, ante bianche, paraspruzzi bianco, paraspruzzi in lastra di pietra e parquet scuro

Martha O'Hara Interiors, Interior Design | L. Cramer Builders + Remodelers, Builder | Troy Thies, Photography | Shannon Gale, Photo Styling
Please Note: All “related,” “similar,” and “sponsored” products tagged or listed by Houzz are not actual products pictured. They have not been approved by Martha O’Hara Interiors nor any of the professionals credited. For information about our work, please contact design@oharainteriors.com.

Blue tile master bathroom.
Immagine di una stanza da bagno padronale chic di medie dimensioni con doccia alcova, piastrelle blu, pareti blu, pavimento bianco, porta doccia a battente e nicchia
Immagine di una stanza da bagno padronale chic di medie dimensioni con doccia alcova, piastrelle blu, pareti blu, pavimento bianco, porta doccia a battente e nicchia

Simple, spacious robe for two. A mixture of open and closed storage, utilising every corner.
Foto di una cabina armadio unisex design di medie dimensioni con nessun'anta, ante in legno scuro, moquette e pavimento grigio
Foto di una cabina armadio unisex design di medie dimensioni con nessun'anta, ante in legno scuro, moquette e pavimento grigio

Set the tone of your home with a cabinetry color that is uniquely you ?
Ispirazione per un grande soggiorno con libreria, pareti nere, nessun camino e pavimento grigio
Ispirazione per un grande soggiorno con libreria, pareti nere, nessun camino e pavimento grigio
603.515 Foto di case e interni turchesi, color legno
4



















