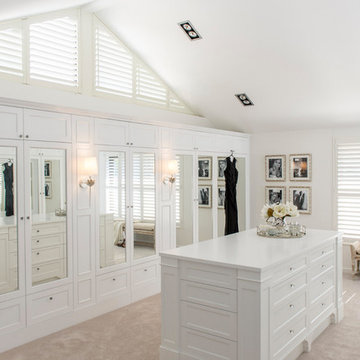Foto di case e interni in stile marinaro
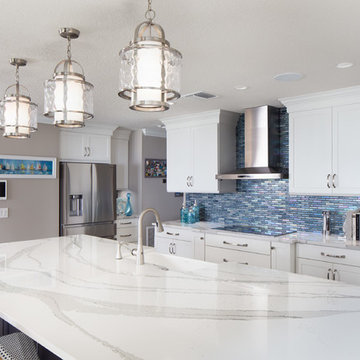
Coastal, modern kitchen with a navy island and white shaker cabinets with Cambria Britannica quartz counter tops.
Foto di un'ampia cucina costiera con lavello stile country, ante in stile shaker, ante bianche, top in quarzo composito, paraspruzzi multicolore, paraspruzzi con piastrelle di vetro, elettrodomestici in acciaio inossidabile, pavimento con piastrelle in ceramica e top bianco
Foto di un'ampia cucina costiera con lavello stile country, ante in stile shaker, ante bianche, top in quarzo composito, paraspruzzi multicolore, paraspruzzi con piastrelle di vetro, elettrodomestici in acciaio inossidabile, pavimento con piastrelle in ceramica e top bianco
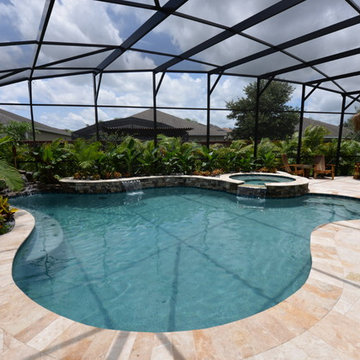
A gorgeous and spacious, free-form shaped pool – designed to maximize every inch of this backyard. This gunite, in-ground pool, includes a spa with a spillway, a sheer descent, and rock water features. It provides serene sounds to block white noise that’s around the area. From the interior finish, down to the waterline tile, every detail makes this pool one for the books.

This luxury home was designed to specific specs for our client. Every detail was meticulously planned and designed with aesthetics and functionality in mind. Features barrel vault ceiling, custom waterfront facing windows and doors and built-ins.
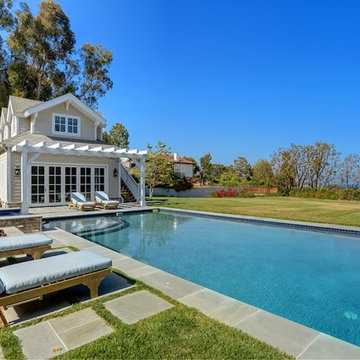
Traditional Beach home located in Malibu, CA. Designed by architect Douglas Burdge.
Ispirazione per la villa ampia beige stile marinaro a due piani con rivestimento in legno, tetto a capanna e copertura a scandole
Ispirazione per la villa ampia beige stile marinaro a due piani con rivestimento in legno, tetto a capanna e copertura a scandole
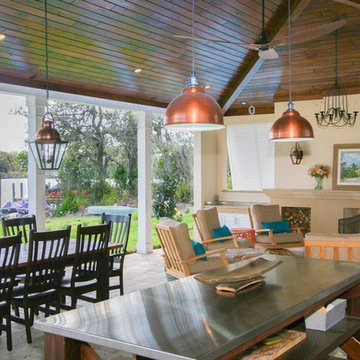
Challenge
This 2001 riverfront home was purchased by the owners in 2015 and immediately renovated. Progressive Design Build was hired at that time to remodel the interior, with tentative plans to remodel their outdoor living space as a second phase design/build remodel. True to their word, after completing the interior remodel, this young family turned to Progressive Design Build in 2017 to address known zoning regulations and restrictions in their backyard and build an outdoor living space that was fit for entertaining and everyday use.
The homeowners wanted a pool and spa, outdoor living room, kitchen, fireplace and covered patio. They also wanted to stay true to their home’s Old Florida style architecture while also adding a Jamaican influence to the ceiling detail, which held sentimental value to the homeowners who honeymooned in Jamaica.
Solution
To tackle the known zoning regulations and restrictions in the backyard, the homeowners researched and applied for a variance. With the variance in hand, Progressive Design Build sat down with the homeowners to review several design options. These options included:
Option 1) Modifications to the original pool design, changing it to be longer and narrower and comply with an existing drainage easement
Option 2) Two different layouts of the outdoor living area
Option 3) Two different height elevations and options for the fire pit area
Option 4) A proposed breezeway connecting the new area with the existing home
After reviewing the options, the homeowners chose the design that placed the pool on the backside of the house and the outdoor living area on the west side of the home (Option 1).
It was important to build a patio structure that could sustain a hurricane (a Southwest Florida necessity), and provide substantial sun protection. The new covered area was supported by structural columns and designed as an open-air porch (with no screens) to allow for an unimpeded view of the Caloosahatchee River. The open porch design also made the area feel larger, and the roof extension was built with substantial strength to survive severe weather conditions.
The pool and spa were connected to the adjoining patio area, designed to flow seamlessly into the next. The pool deck was designed intentionally in a 3-color blend of concrete brick with freeform edge detail to mimic the natural river setting. Bringing the outdoors inside, the pool and fire pit were slightly elevated to create a small separation of space.
Result
All of the desirable amenities of a screened porch were built into an open porch, including electrical outlets, a ceiling fan/light kit, TV, audio speakers, and a fireplace. The outdoor living area was finished off with additional storage for cushions, ample lighting, an outdoor dining area, a smoker, a grill, a double-side burner, an under cabinet refrigerator, a major ventilation system, and water supply plumbing that delivers hot and cold water to the sinks.
Because the porch is under a roof, we had the option to use classy woods that would give the structure a natural look and feel. We chose a dark cypress ceiling with a gloss finish, replicating the same detail that the homeowners experienced in Jamaica. This created a deep visceral and emotional reaction from the homeowners to their new backyard.
The family now spends more time outdoors enjoying the sights, sounds and smells of nature. Their professional lives allow them to take a trip to paradise right in their backyard—stealing moments that reflect on the past, but are also enjoyed in the present.

The central focus of the house, this bright kitchen features a breakfast nook, built-in hutch, large island, handy peninsula, matching marble slab countertop and backsplash, and custom full-height cabinetry.
James Merrell Photography
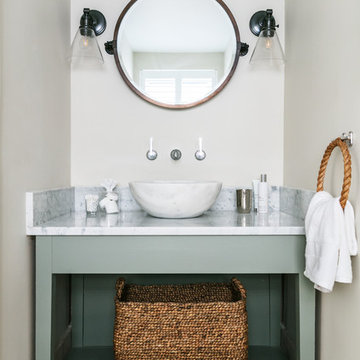
Idee per un ampio bagno di servizio costiero con consolle stile comò, ante verdi, lavabo a bacinella e pavimento grigio
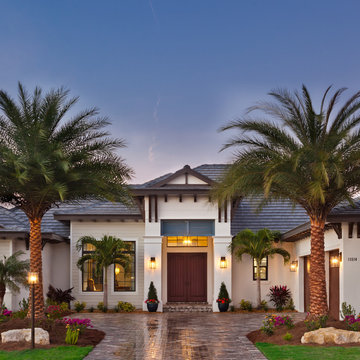
The Corindi, 11514 Harbourside Lane in Harbourside at The Islands on the Manatee River; is the perfect setting for this 3,577 SF West Indies architectural style home with private backyard boat dock. This 3 bedroom, 3 bath home with great room, dining room, study, bonus room, outdoor kitchen and 3-car garage affords serene waterfront views from each room.
Gene Pollux Photography

Designer: Lana Knapp, Senior Designer, ASID/NCIDQ
Photographer: Lori Hamilton - Hamilton Photography
Idee per un ampio soggiorno stile marinaro chiuso con sala formale, pavimento in marmo, camino classico, cornice del camino piastrellata, TV nascosta, pareti beige e pavimento beige
Idee per un ampio soggiorno stile marinaro chiuso con sala formale, pavimento in marmo, camino classico, cornice del camino piastrellata, TV nascosta, pareti beige e pavimento beige
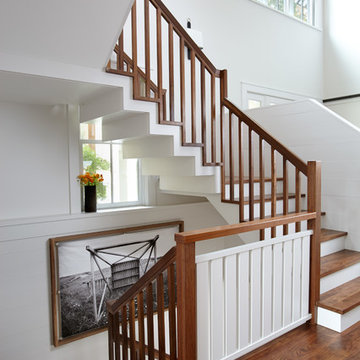
Keith Scott Morton
Foto di un'ampia scala a "L" stile marino con pedata in legno e alzata in legno verniciato
Foto di un'ampia scala a "L" stile marino con pedata in legno e alzata in legno verniciato
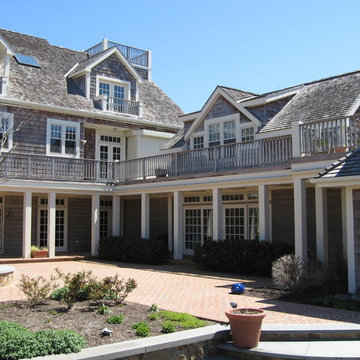
Shingle-style ocean-front beach house. Cedar shingle siding & roofing. Pella windows. Ipe decking & rails.
Boardwalk Builders, Rehoboth Beach, DE
www.boardwalkbuilders.com
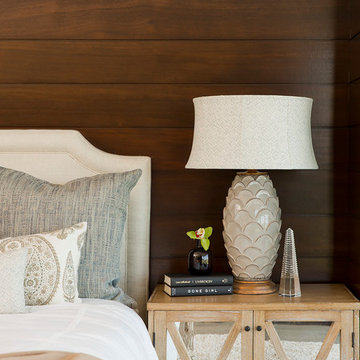
Detail of master bedroom. Manolo Langis Photographer
Foto di un'ampia camera matrimoniale costiera con pareti marroni e parquet chiaro
Foto di un'ampia camera matrimoniale costiera con pareti marroni e parquet chiaro
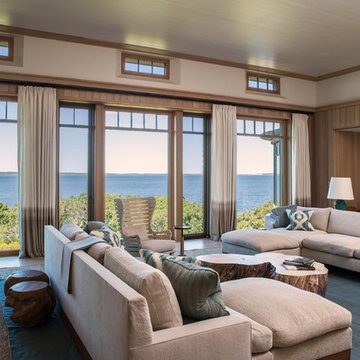
Living Room
Foto di un ampio soggiorno stile marino con pareti beige e pavimento beige
Foto di un ampio soggiorno stile marino con pareti beige e pavimento beige
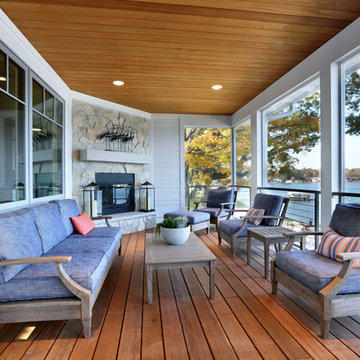
Screened Porch
Immagine di un ampio portico stile marino dietro casa con un portico chiuso e pedane
Immagine di un ampio portico stile marino dietro casa con un portico chiuso e pedane

Immagine di un ampio ingresso costiero con pareti beige, parquet chiaro, una porta singola e pavimento marrone

Pleasant Heights is a newly constructed home that sits atop a large bluff in Chatham overlooking Pleasant Bay, the largest salt water estuary on Cape Cod.
-
Two classic shingle style gambrel roofs run perpendicular to the main body of the house and flank an entry porch with two stout, robust columns. A hip-roofed dormer—with an arch-top center window and two tiny side windows—highlights the center above the porch and caps off the orderly but not too formal entry area. A third gambrel defines the garage that is set off to one side. A continuous flared roof overhang brings down the scale and helps shade the first-floor windows. Sinuous lines created by arches and brackets balance the linear geometry of the main mass of the house and are playful and fun. A broad back porch provides a covered transition from house to landscape and frames sweeping views.
-
Inside, a grand entry hall with a curved stair and balcony above sets up entry to a sequence of spaces that stretch out parallel to the shoreline. Living, dining, kitchen, breakfast nook, study, screened-in porch, all bedrooms and some bathrooms take in the spectacular bay view. A rustic brick and stone fireplace warms the living room and recalls the finely detailed chimney that anchors the west end of the house outside.
-
PSD Scope Of Work: Architecture, Landscape Architecture, Construction |
Living Space: 6,883ft² |
Photography: Brian Vanden Brink |
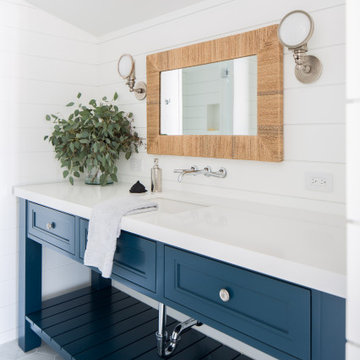
Esempio di un'ampia stanza da bagno padronale stile marino con ante con riquadro incassato, ante blu, doccia alcova, piastrelle bianche, pareti bianche, lavabo da incasso, porta doccia a battente e top grigio
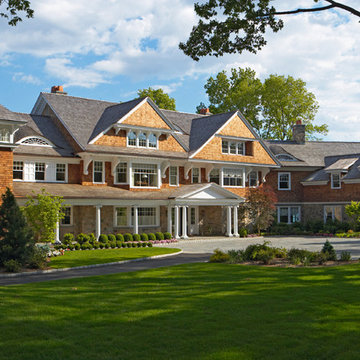
Mark P. Finlay Architects, AIA
Photo by Larry Lambrecht
Foto della villa ampia beige stile marinaro a tre piani con rivestimento in legno, tetto a capanna e copertura a scandole
Foto della villa ampia beige stile marinaro a tre piani con rivestimento in legno, tetto a capanna e copertura a scandole
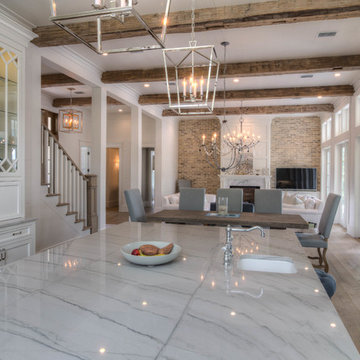
White Macabus Quartzite Counter tops adorn this coast kitchen. Waterworks back splash behind stove. Construction by Borges Brooks Builders and photography by Fletcher Isaacs
Foto di case e interni in stile marinaro
5


















