774 Foto di case e interni shabby-chic style
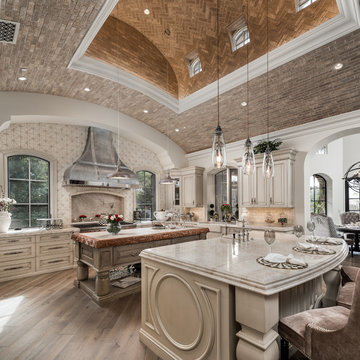
World Renowned Architecture Firm Fratantoni Design created this beautiful home! They design home plans for families all over the world in any size and style. They also have in-house Interior Designer Firm Fratantoni Interior Designers and world class Luxury Home Building Firm Fratantoni Luxury Estates! Hire one or all three companies to design and build and or remodel your home!
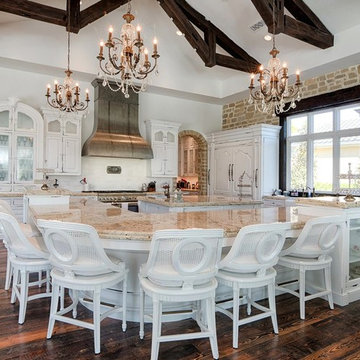
Idee per un'ampia cucina ad ambiente unico stile shabby con lavello stile country, ante con bugna sagomata, ante con finitura invecchiata, top in granito, paraspruzzi multicolore, paraspruzzi con piastrelle in pietra, elettrodomestici da incasso, pavimento in legno massello medio, 2 o più isole e pavimento marrone
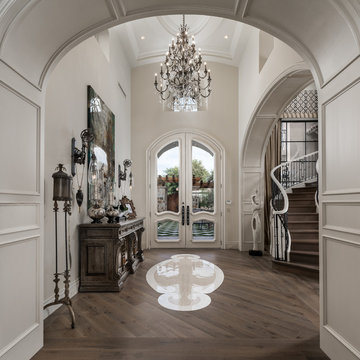
World Renowned Architecture Firm Fratantoni Design created this beautiful home! They design home plans for families all over the world in any size and style. They also have in-house Interior Designer Firm Fratantoni Interior Designers and world class Luxury Home Building Firm Fratantoni Luxury Estates! Hire one or all three companies to design and build and or remodel your home!
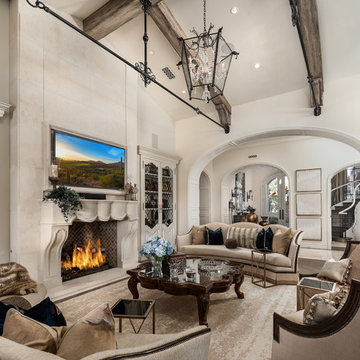
Custom fireplace in the French Villa living room
Immagine di un ampio soggiorno stile shabby chiuso con angolo bar, pareti bianche, parquet scuro, camino classico, cornice del camino in pietra, TV a parete e pavimento marrone
Immagine di un ampio soggiorno stile shabby chiuso con angolo bar, pareti bianche, parquet scuro, camino classico, cornice del camino in pietra, TV a parete e pavimento marrone
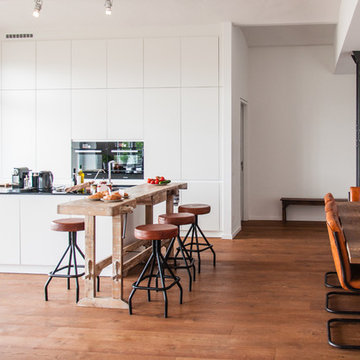
Küche & Essbereich der HerrenWG
Fotos: by andy
In Berlin-Kreuzberg lässt es sich leben – vor allem auf 220 Quadratmetern und mit den besten Freunden! Vier junge Start-Up-Gründer und -Mitarbeiter haben sich einen Loft mit fünf Zimmern zu ihrem gemeinsamen Wohnsitz auserkoren. Stylish, jung und lässig sollen diese vier Wände nun eingerichtet werden – und by andy hilft dabei!
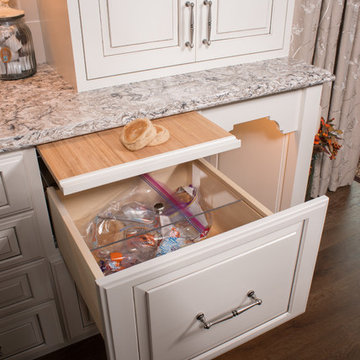
Johnny Sundby
Foto di un'ampia cucina stile shabby con lavello stile country, ante con bugna sagomata, ante con finitura invecchiata, top in granito, paraspruzzi grigio, paraspruzzi con piastrelle in terracotta, elettrodomestici in acciaio inossidabile, parquet scuro e 2 o più isole
Foto di un'ampia cucina stile shabby con lavello stile country, ante con bugna sagomata, ante con finitura invecchiata, top in granito, paraspruzzi grigio, paraspruzzi con piastrelle in terracotta, elettrodomestici in acciaio inossidabile, parquet scuro e 2 o più isole
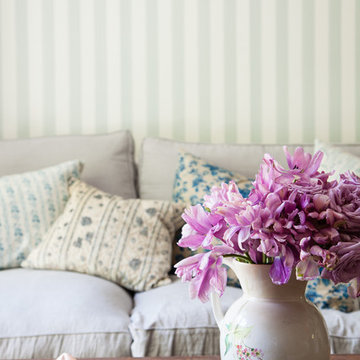
Shades of blue vintage chenille and linen fabrics made into a symphony of blue pillows.
Photo Credit: Amy Neunsinger
Foto di un'ampia camera matrimoniale stile shabby con pareti multicolore e parquet scuro
Foto di un'ampia camera matrimoniale stile shabby con pareti multicolore e parquet scuro
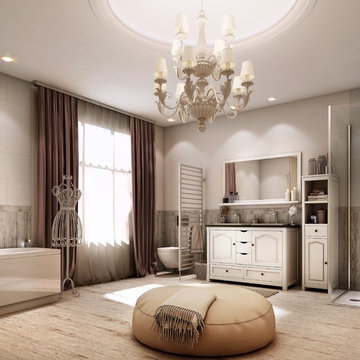
Esempio di un'ampia stanza da bagno stile shabby con consolle stile comò, vasca ad alcova, doccia aperta, WC sospeso, piastrelle grigie, pareti beige, pavimento in legno massello medio e doccia aperta
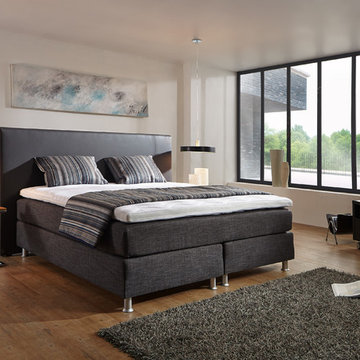
Mit diesem Boxspringbett finden Sie jede Nacht einen erholsamen Schlaf. Stellen Sie sich Ihr bis zu 7 Sterne Traumbett zusammen.
5 verschieden Unterbauten, 7 Topper Varianten sind möglich, 7 Breiten , 4 Längen, 4 Schlafhöhen, 10 Kopfteile, wählen Sie aus 7 Fuß Varianten, 3 Obermatratzen und einen schönen Auswahl an Stoffen. Das neue Boxspringbett besticht durch puren Schlaf der Premium Klasse und ermöglicht Ihnen morgens fit in den neuen Tag zu starten.
Selbst eine Überlänge ist möglich und kann mit einer Matratzelänge von bis zu 220cm ermöglicht werden.
MACO HOME COMPANY
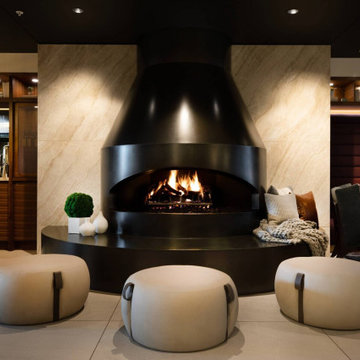
Acucraft Custom Gas Fireplace with open (no glass) oval opening and mammoth logset. Set pristinely within the lobby of Minneapolis based Elliott Park Hotel.
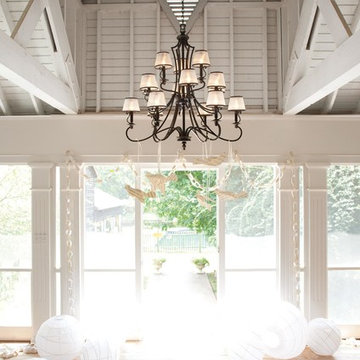
Ispirazione per un ampio soggiorno shabby-chic style aperto con sala formale, pareti bianche, parquet chiaro e nessun camino
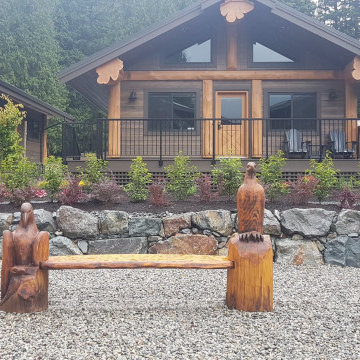
Foto di un ampio giardino xeriscape stile shabby esposto in pieno sole in inverno con un muro di contenimento, un pendio, una collina o una riva e sassi di fiume
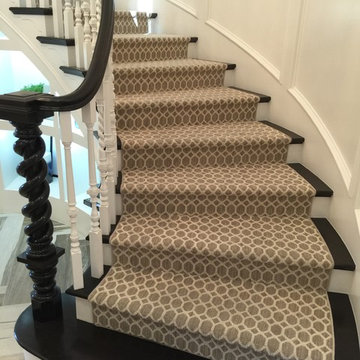
Esempio di un'ampia scala curva shabby-chic style con pedata in legno e alzata in legno verniciato
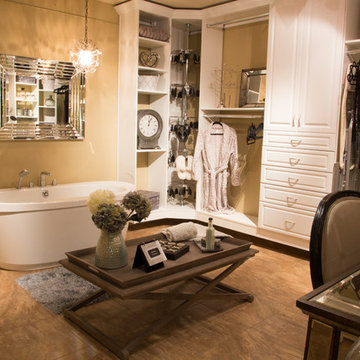
Ed Russell Photography
Esempio di un ampio spazio per vestirsi per donna stile shabby con nessun'anta, ante bianche e pavimento in travertino
Esempio di un ampio spazio per vestirsi per donna stile shabby con nessun'anta, ante bianche e pavimento in travertino
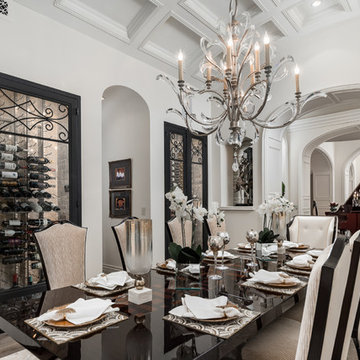
We love this formal dining rooms arched entryways, coffered ceiling and the custom wine cellar with built-in wine storage.
Ispirazione per un'ampia sala da pranzo shabby-chic style chiusa con pareti bianche, pavimento in legno massello medio, camino classico, cornice del camino in pietra, pavimento marrone, soffitto a cassettoni e pannellatura
Ispirazione per un'ampia sala da pranzo shabby-chic style chiusa con pareti bianche, pavimento in legno massello medio, camino classico, cornice del camino in pietra, pavimento marrone, soffitto a cassettoni e pannellatura
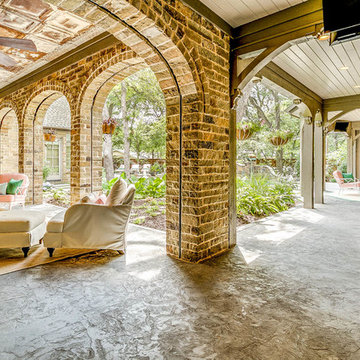
Foto di un ampio patio o portico shabby-chic style dietro casa con pavimentazioni in pietra naturale e un tetto a sbalzo
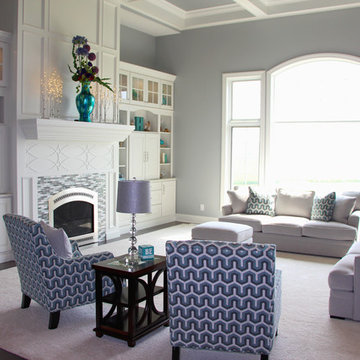
Becca Feauto
Ispirazione per un ampio soggiorno shabby-chic style aperto con pareti grigie, moquette, camino classico, cornice del camino piastrellata e TV nascosta
Ispirazione per un ampio soggiorno shabby-chic style aperto con pareti grigie, moquette, camino classico, cornice del camino piastrellata e TV nascosta

World Renowned Interior Design Firm Fratantoni Interior Designers created these beautiful home designs! They design homes for families all over the world in any size and style. They also have in-house Architecture Firm Fratantoni Design and world class Luxury Home Building Firm Fratantoni Luxury Estates! Hire one or all three companies to design, build and or remodel your home!
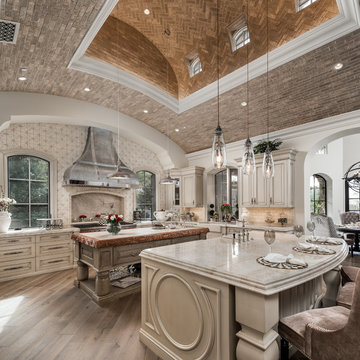
We love this kitchen's curved brick ceiling, the double islands, pendant lighting, and arched entryways.
Foto di un'ampia cucina ad U stile shabby chiusa con lavello stile country, ante con riquadro incassato, ante in legno chiaro, top in quarzite, paraspruzzi multicolore, paraspruzzi in marmo, elettrodomestici in acciaio inossidabile, pavimento in legno massello medio, 2 o più isole, pavimento marrone, top multicolore e soffitto ribassato
Foto di un'ampia cucina ad U stile shabby chiusa con lavello stile country, ante con riquadro incassato, ante in legno chiaro, top in quarzite, paraspruzzi multicolore, paraspruzzi in marmo, elettrodomestici in acciaio inossidabile, pavimento in legno massello medio, 2 o più isole, pavimento marrone, top multicolore e soffitto ribassato
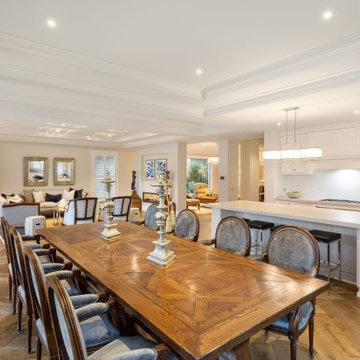
Luxurious project, this brand new two-storey European inspired five bedroom, 5.5 bathroom plus a study residence set on 740m2 (approx.) with a swimming pool has been craftsman built for the perfectionist to offer priceless luxury in one of Brighton’s most highly regarded residential pockets metres from the beach.
Exhibiting harmony, subtlety, scale and balance, this impressive family domain has been designed with a synergy between the interiors and outdoor spaces; each expertly designed for supreme luxury, comfort and functionality. The design is complemented by carefully considered finishes from Oak parquetry to a dramatic wrought-iron circular staircase, architectural ceiling moldings and the extensive use of natural stone.
Set against a backdrop of northern light, a superb reception room taking in the private landscaped front garden complements a sophisticated family living and dining zone with picture window garden aspects and sliding doors connecting to a divine entertaining terrace and glass framed heated swimming pool with waterfall. The epicurean stone kitchen boasts a suite of Miele and ASKO appliances alongside a large island with breakfast bar, plus adjoining butler's kitchen - perfect for those who love to entertain.
Upstairs, a light-filled north-facing living room arcs around the central staircase and provides a quiet retreat for the four ensuited bedrooms on this level, including the palatial main bedroom suite with a glamorous dressing room and luxurious stone ensuite with freestanding bath. A fifth bedroom with ensuite is located on the ground-floor providing private accommodation for guests or an au pair.
774 Foto di case e interni shabby-chic style
7

















