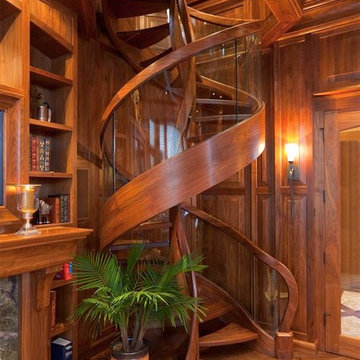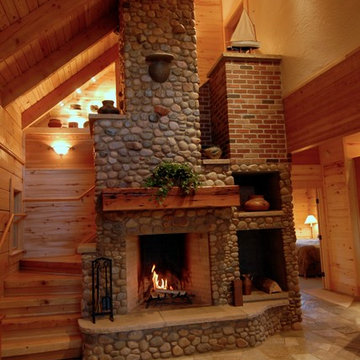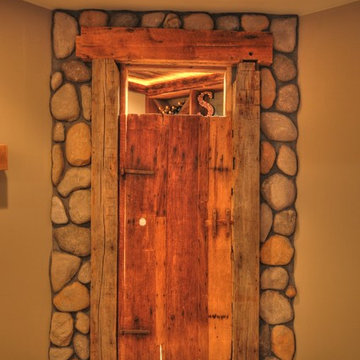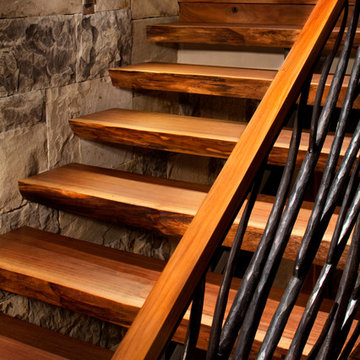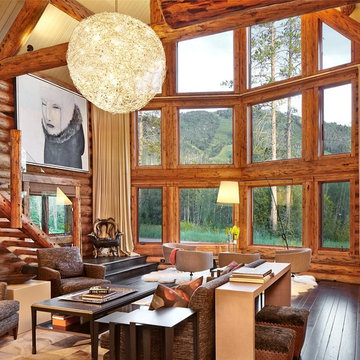20.123 Foto di case e interni rustici

Immagine della facciata di una casa marrone rustica a un piano con rivestimento in legno, tetto a capanna e copertura a scandole
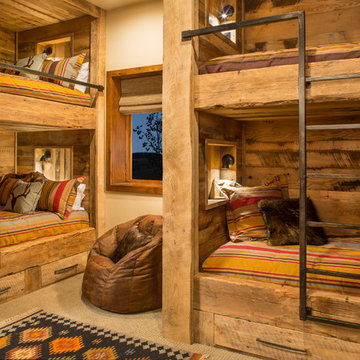
Immagine di una cameretta per bambini rustica con pareti beige, moquette e pavimento beige
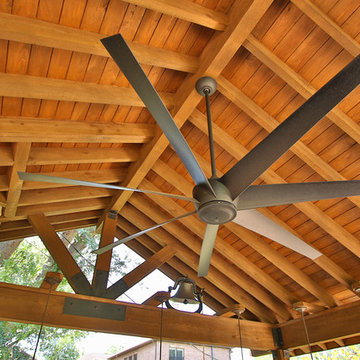
Detached covered patio made of custom milled cypress which is durable and weather-resistant.
Amenities include a full outdoor kitchen, masonry wood burning fireplace and porch swing.

Foto di un angolo bar con lavandino rustico di medie dimensioni con top in legno, paraspruzzi beige, paraspruzzi in pietra calcarea e top marrone

What fairy tale home isn't complete without your very own elevator? That's right, this home is all the more accessible for family members and visitors.

Michelle Jones Photography
Foto di una grande cucina rustica con lavello stile country, ante lisce, ante in legno scuro, top in granito, paraspruzzi multicolore, paraspruzzi con piastrelle di vetro, elettrodomestici in acciaio inossidabile e pavimento in travertino
Foto di una grande cucina rustica con lavello stile country, ante lisce, ante in legno scuro, top in granito, paraspruzzi multicolore, paraspruzzi con piastrelle di vetro, elettrodomestici in acciaio inossidabile e pavimento in travertino
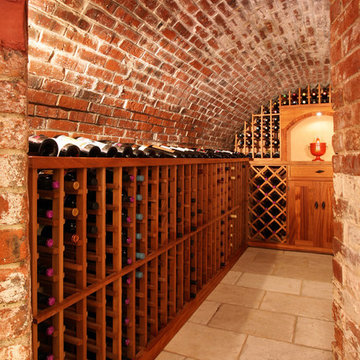
Photographed by Kimberly Hallen
Ispirazione per una cantina rustica con pavimento in travertino e rastrelliere portabottiglie
Ispirazione per una cantina rustica con pavimento in travertino e rastrelliere portabottiglie
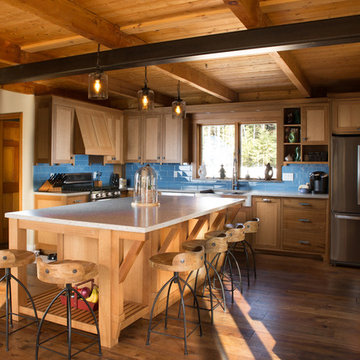
Liz Donnelly - Maine Photo Co.
Immagine di una cucina rustica di medie dimensioni con lavello a doppia vasca, ante in stile shaker, ante in legno chiaro, top in granito, paraspruzzi blu, paraspruzzi con piastrelle diamantate, elettrodomestici in acciaio inossidabile, pavimento in legno massello medio e pavimento marrone
Immagine di una cucina rustica di medie dimensioni con lavello a doppia vasca, ante in stile shaker, ante in legno chiaro, top in granito, paraspruzzi blu, paraspruzzi con piastrelle diamantate, elettrodomestici in acciaio inossidabile, pavimento in legno massello medio e pavimento marrone

Idee per un ampio soggiorno stile rurale aperto con sala formale, pavimento in legno massello medio, camino classico, cornice del camino in pietra e nessuna TV
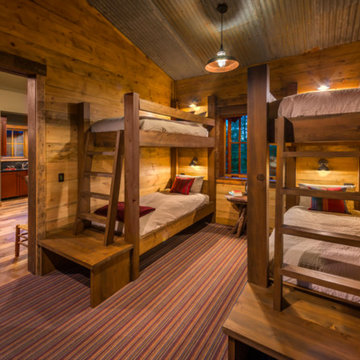
The wood walls are constructed using pine wood milled from the site during construction.
Photography: VanceFox.com
Idee per una camera degli ospiti rustica
Idee per una camera degli ospiti rustica

Heidi Long, Longviews Studios, Inc.
Idee per un grande ingresso rustico con pavimento in cemento, una porta singola, una porta in legno chiaro e pareti beige
Idee per un grande ingresso rustico con pavimento in cemento, una porta singola, una porta in legno chiaro e pareti beige
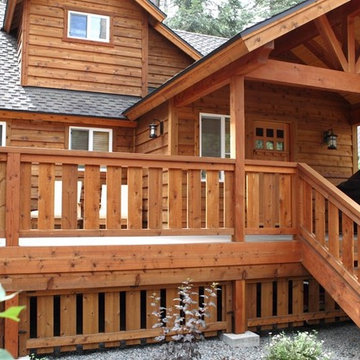
Idee per la facciata di una casa grande rustica a due piani con rivestimento in legno

Foto di un soggiorno rustico aperto con parquet scuro, camino classico, cornice del camino in pietra, sala formale, pareti beige e TV a parete
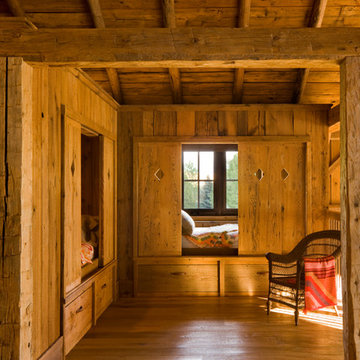
A couple from the Chicago area created a home they can enjoy and reconnect with their fully grown sons and expanding families, to fish and ski.
Reclaimed post and beam barn from Vermont as the primary focus with extensions leading to a master suite; garage and artist’s studio. A four bedroom home with ample space for entertaining with surrounding patio with an exterior fireplace
Reclaimed board siding; stone and metal roofing
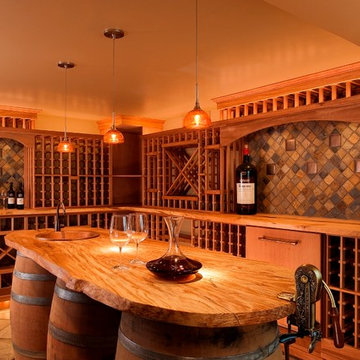
A mix of racking, display and large format storage. Low voltage lighting maintains temperature.
Foto di una grande cantina stile rurale con pavimento in ardesia e rastrelliere portabottiglie
Foto di una grande cantina stile rurale con pavimento in ardesia e rastrelliere portabottiglie
20.123 Foto di case e interni rustici
8


















