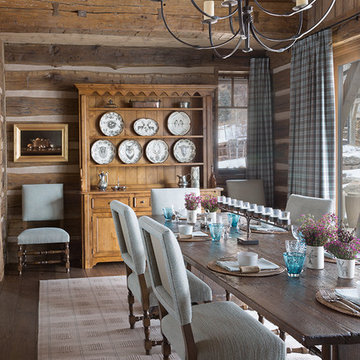516 Foto di case e interni rustici
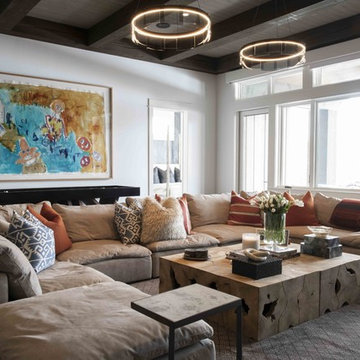
Mountain modern living room.
Foto di un soggiorno rustico con pareti bianche, parquet scuro e pavimento marrone
Foto di un soggiorno rustico con pareti bianche, parquet scuro e pavimento marrone
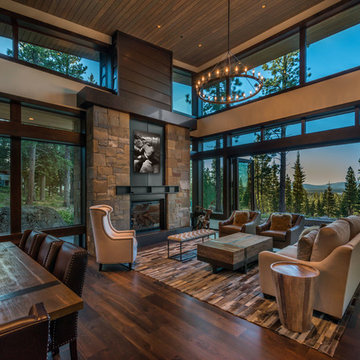
Kelly and Stone Architects photo. 1L3R bifold door with nearly 4' wide door panels. Stepped sill for great weather performance.
Esempio di un soggiorno rustico aperto con pareti beige, parquet scuro, camino classico e pavimento marrone
Esempio di un soggiorno rustico aperto con pareti beige, parquet scuro, camino classico e pavimento marrone

Black Cables and Fittings on a wood interior staircase with black metal posts.
Railings by Keuka Studios www.keuka-studios.com
Photographer Dave Noonan
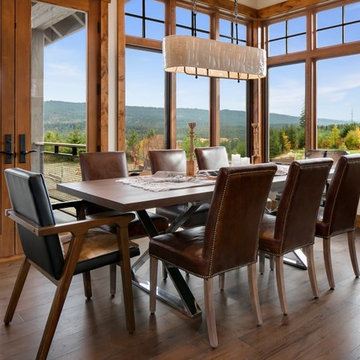
Esempio di una sala da pranzo rustica con pavimento marrone e pavimento in legno massello medio
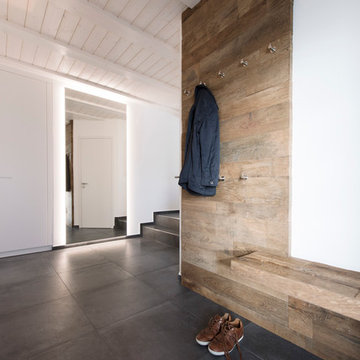
Immagine di un ingresso o corridoio stile rurale con pareti bianche
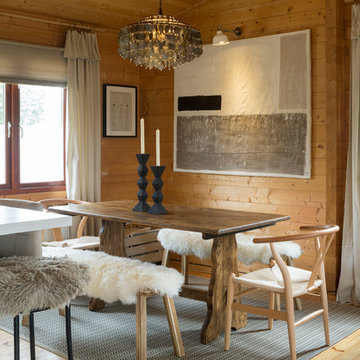
Open plan kitchen living area in a log cabin on the outskirts of London. This is the designer's own home.
All of the furniture has been sourced from high street retailers, car boot sales, ebay, handed down and upcycled.
The dining table was free from a pub clearance (lovingly and sweatily sanded down through 10 layers of thick, black paint, and waxed). The benches are IKEA. The painting is by Pia.
Design by Pia Pelkonen
Photography by Richard Chivers
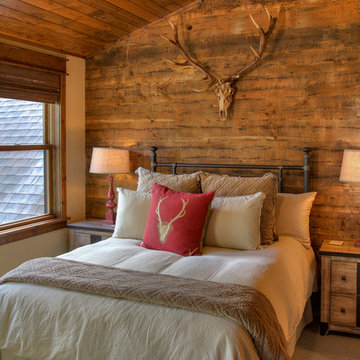
Ispirazione per una camera degli ospiti stile rurale di medie dimensioni con pareti beige, moquette e pavimento beige
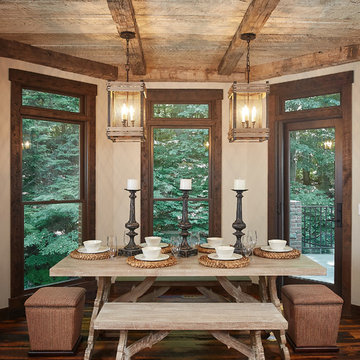
The most notable design component is the exceptional use of reclaimed wood throughout nearly every application. Sourced from not only one, but two different Indiana barns, this hand hewn and rough sawn wood is used in a variety of applications including custom cabinetry with a white glaze finish, dark stained window casing, butcher block island countertop and handsome woodwork on the fireplace mantel, range hood, and ceiling. Underfoot, Oak wood flooring is salvaged from a tobacco barn, giving it its unique tone and rich shine that comes only from the unique process of drying and curing tobacco.
Photo Credit: Ashley Avila
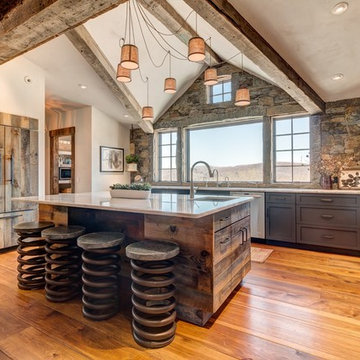
Esempio di una cucina rustica con lavello sottopiano, ante in stile shaker, ante grigie, elettrodomestici da incasso e pavimento in legno massello medio
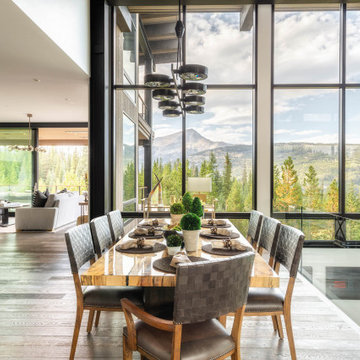
Immagine di una grande sala da pranzo aperta verso il soggiorno stile rurale con pavimento marrone e pavimento in legno massello medio
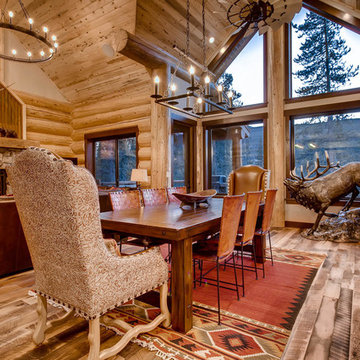
Spruce Log Cabin on Down-sloping lot, 3800 Sq. Ft 4 bedroom 4.5 Bath, with extensive decks and views. Main Floor Master.
Gable windows.
Rent this cabin 6 miles from Breckenridge Ski Resort for a weekend or a week: https://www.riverridgerentals.com/breckenridge/vacation-rentals/apres-ski-cabin/
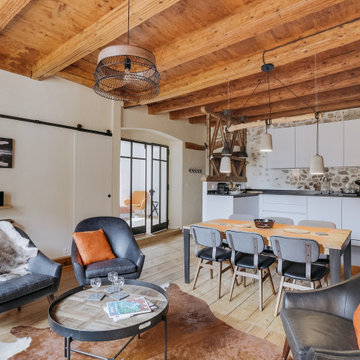
Foto di una sala da pranzo aperta verso il soggiorno stile rurale con pareti bianche, parquet chiaro e pavimento beige
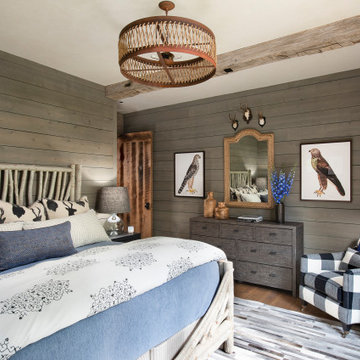
Idee per una camera matrimoniale stile rurale con pareti marroni, nessun camino e pavimento in legno massello medio
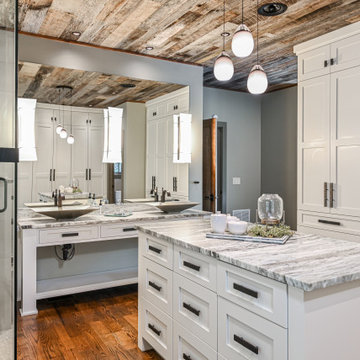
Walk-in Closet and bathroom to Master Suite
Idee per una grande stanza da bagno padronale stile rurale con ante bianche, pareti grigie, ante con riquadro incassato, piastrelle bianche, pavimento in legno massello medio, lavabo a bacinella, porta doccia a battente e top multicolore
Idee per una grande stanza da bagno padronale stile rurale con ante bianche, pareti grigie, ante con riquadro incassato, piastrelle bianche, pavimento in legno massello medio, lavabo a bacinella, porta doccia a battente e top multicolore
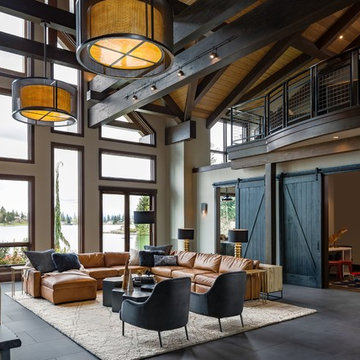
Ispirazione per un soggiorno stile rurale aperto con pareti beige e pavimento grigio
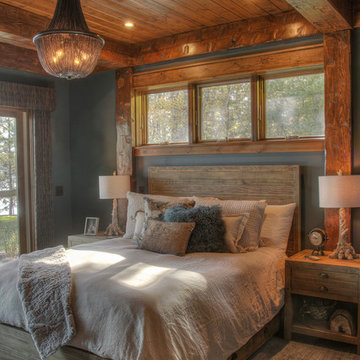
Esempio di una camera degli ospiti stile rurale di medie dimensioni con pareti grigie, pavimento in legno massello medio e pavimento marrone
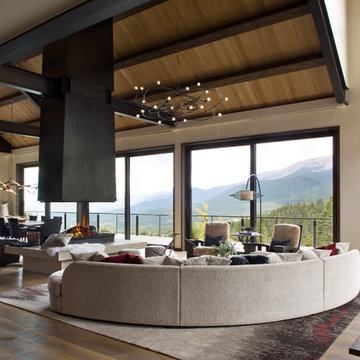
Idee per un soggiorno rustico aperto con pareti beige, parquet scuro, camino bifacciale e pavimento marrone

Darby Ask
Ispirazione per un grande bancone bar stile rurale con ante con finitura invecchiata, top in legno, pavimento in cemento, pavimento marrone e top marrone
Ispirazione per un grande bancone bar stile rurale con ante con finitura invecchiata, top in legno, pavimento in cemento, pavimento marrone e top marrone
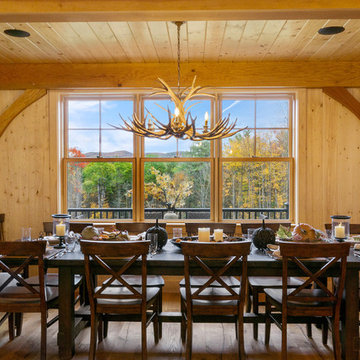
Crown Point Builders, Inc. | Décor by Pottery Barn at Evergreen Walk | Photography by Wicked Awesome 3D | Bathroom and Kitchen Design by Amy Michaud, Brownstone Designs
516 Foto di case e interni rustici
3


















