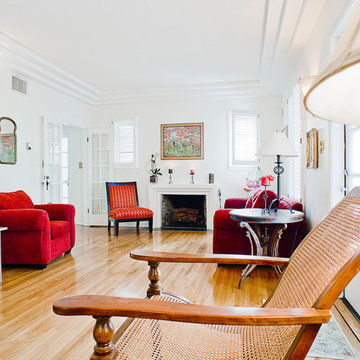3.021 Foto di case e interni rossi

Esempio di un soggiorno design di medie dimensioni e aperto con camino classico, TV a parete, pareti beige e parquet chiaro

Foto di un soggiorno chic di medie dimensioni e chiuso con camino classico, cornice del camino in pietra, sala della musica, pareti rosse e parquet chiaro

Small backyard with lots of potential. We created the perfect space adding visual interest from inside the house to outside of it. We added a BBQ Island with Grill, sink, and plenty of counter space. BBQ Island was cover with stone veneer stone with a concrete counter top. Opposite side we match the veneer stone and concrete cap on a newly Outdoor fireplace. far side we added some post with bright colors and drought tolerant material and a special touch for the little girl in the family, since we did not wanted to forget about anyone. Photography by Zack Benson

Craig Westerman
Ispirazione per una grande terrazza tradizionale dietro casa con parapetto in materiali misti
Ispirazione per una grande terrazza tradizionale dietro casa con parapetto in materiali misti

The family room, including the kitchen and breakfast area, features stunning indirect lighting, a fire feature, stacked stone wall, art shelves and a comfortable place to relax and watch TV.
Photography: Mark Boisclair

Large open floor plan in basement with full built-in bar, fireplace, game room and seating for all sorts of activities. Cabinetry at the bar provided by Brookhaven Cabinetry manufactured by Wood-Mode Cabinetry. Cabinetry is constructed from maple wood and finished in an opaque finish. Glass front cabinetry includes reeded glass for privacy. Bar is over 14 feet long and wrapped in wainscot panels. Although not shown, the interior of the bar includes several undercounter appliances: refrigerator, dishwasher drawer, microwave drawer and refrigerator drawers; all, except the microwave, have decorative wood panels.

John Buchan Homes
Esempio di un soggiorno chic di medie dimensioni e stile loft con cornice del camino in pietra, pareti bianche, parquet scuro, camino classico, TV a parete, pavimento marrone e tappeto
Esempio di un soggiorno chic di medie dimensioni e stile loft con cornice del camino in pietra, pareti bianche, parquet scuro, camino classico, TV a parete, pavimento marrone e tappeto
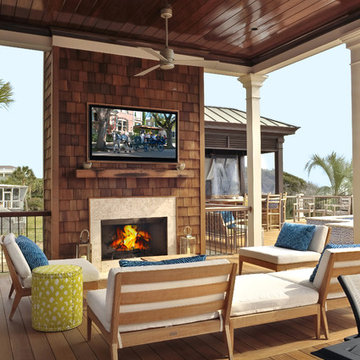
Photography by William Quarles
Ispirazione per una terrazza stile marino con un focolare
Ispirazione per una terrazza stile marino con un focolare
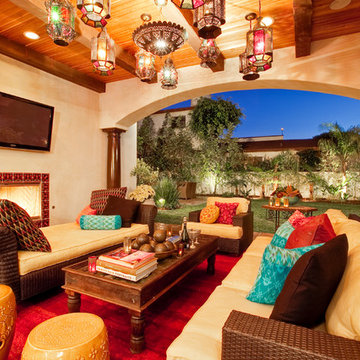
Interior design by Studio Blu. www.studioblu.net Luke Gibson Photography www.lukegibsonphotography.com
Foto di un patio o portico mediterraneo dietro casa
Foto di un patio o portico mediterraneo dietro casa

Residential Design by Peter Eskuche, AIA
Idee per un soggiorno classico con libreria, pareti marroni, parquet scuro, camino classico, cornice del camino in pietra e nessuna TV
Idee per un soggiorno classico con libreria, pareti marroni, parquet scuro, camino classico, cornice del camino in pietra e nessuna TV

Ispirazione per un soggiorno design con pareti grigie, parquet chiaro, TV a parete e pavimento beige

Greg West Photography
Foto di un grande soggiorno boho chic aperto con sala formale, pareti rosse, pavimento in legno massello medio, camino classico, cornice del camino in pietra, nessuna TV e pavimento marrone
Foto di un grande soggiorno boho chic aperto con sala formale, pareti rosse, pavimento in legno massello medio, camino classico, cornice del camino in pietra, nessuna TV e pavimento marrone
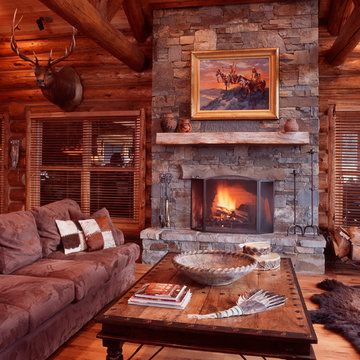
Esempio di un soggiorno stile rurale di medie dimensioni e aperto con pareti marroni, pavimento in legno massello medio, camino classico e cornice del camino in pietra

Andrew James Hathaway (Brothers Construction)
Esempio di una grande taverna chic seminterrata con pareti beige, moquette, camino classico e cornice del camino in pietra
Esempio di una grande taverna chic seminterrata con pareti beige, moquette, camino classico e cornice del camino in pietra

Esempio di un soggiorno contemporaneo con libreria, pareti grigie e parquet scuro
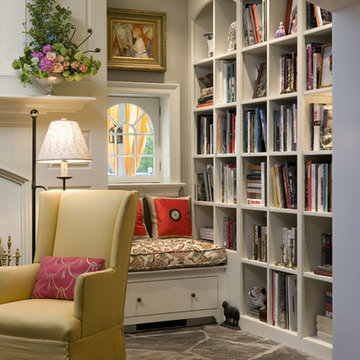
Photographer: Tom Crane
Esempio di un soggiorno chic con libreria, pareti grigie, pavimento in legno massello medio e nessuna TV
Esempio di un soggiorno chic con libreria, pareti grigie, pavimento in legno massello medio e nessuna TV

This living room is layered with classic modern pieces and vintage asian accents. The natural light floods through the open plan. Photo by Whit Preston
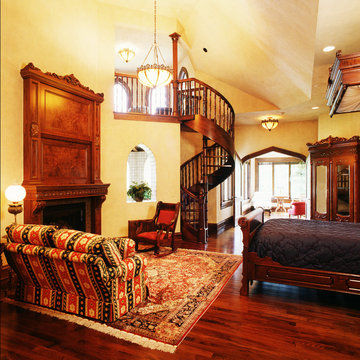
The master bedroom features a spiral staircase that leads to a lookout tower above.
Photo by Fisheye Studios, Hiawatha, Iowa
Idee per un'ampia camera matrimoniale mediterranea con pareti beige, parquet scuro, camino classico e cornice del camino in legno
Idee per un'ampia camera matrimoniale mediterranea con pareti beige, parquet scuro, camino classico e cornice del camino in legno
3.021 Foto di case e interni rossi
1


















