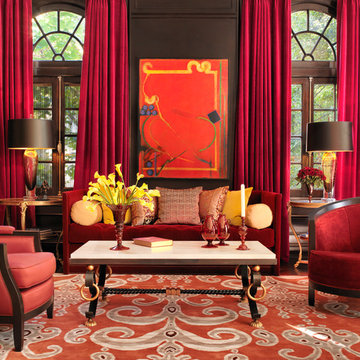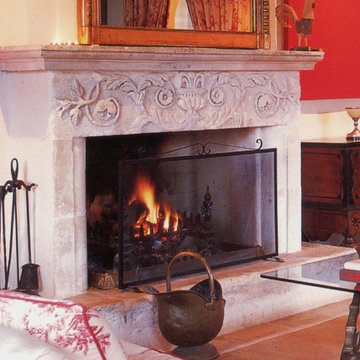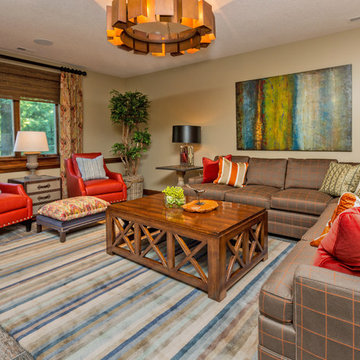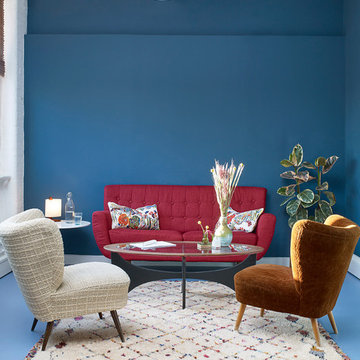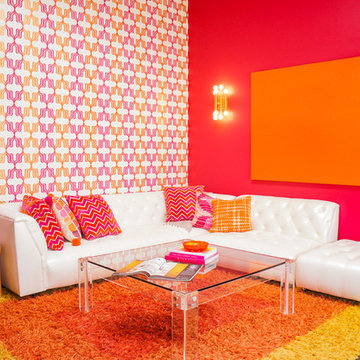2.388 Foto di case e interni rossi
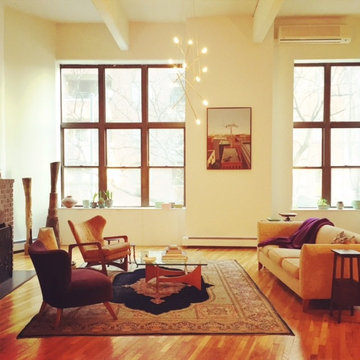
Emily Higgins
Immagine di un soggiorno bohémian di medie dimensioni e stile loft con pavimento in legno massello medio, camino classico e cornice del camino in mattoni
Immagine di un soggiorno bohémian di medie dimensioni e stile loft con pavimento in legno massello medio, camino classico e cornice del camino in mattoni

We infused jewel tones and fun art into this Austin home.
Project designed by Sara Barney’s Austin interior design studio BANDD DESIGN. They serve the entire Austin area and its surrounding towns, with an emphasis on Round Rock, Lake Travis, West Lake Hills, and Tarrytown.
For more about BANDD DESIGN, click here: https://bandddesign.com/
To learn more about this project, click here: https://bandddesign.com/austin-artistic-home/

Immagine di un grande ufficio tradizionale con pareti marroni, parquet scuro, camino classico, cornice del camino in pietra, scrivania incassata e pavimento marrone
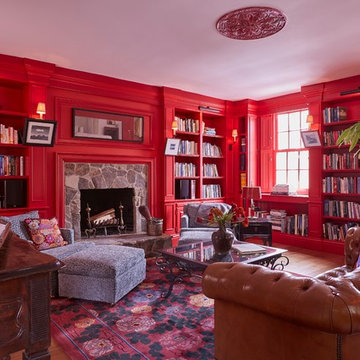
Foto di un grande soggiorno boho chic chiuso con pareti rosse, pavimento in legno massello medio, camino classico, cornice del camino in pietra e nessuna TV
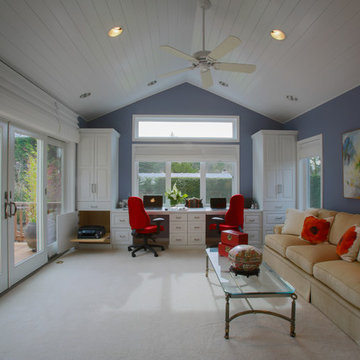
The reading room was designed with a his and her desk which purposely was positioned in that part of the room so I could specify a large window which would allow them to view their beautiful gardens while on their computers. The desk has a pull-out shelf to hold their printer, which when not in use is hidden behind a cabinet door. The double sliding french doors allow them easy access to their large deck. Both ceilings in the addition were designed with cathedral ceiling with tongue and groove white paneled ceilings, and Casablanca fans to keep the spaces cool.
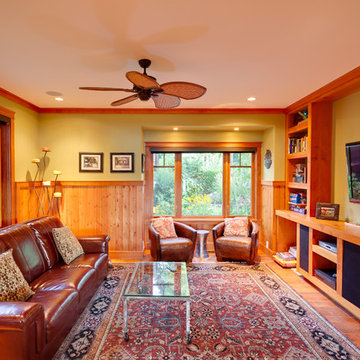
Bright Idea Photography
Idee per un soggiorno tradizionale con pareti verdi, pavimento in legno massello medio, TV a parete e pavimento arancione
Idee per un soggiorno tradizionale con pareti verdi, pavimento in legno massello medio, TV a parete e pavimento arancione
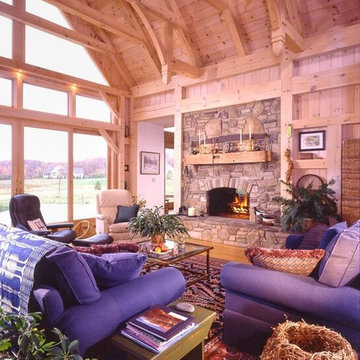
Immagine di un grande soggiorno tradizionale aperto con sala formale, pareti marroni, pavimento in legno massello medio, camino classico, cornice del camino in pietra e pavimento marrone
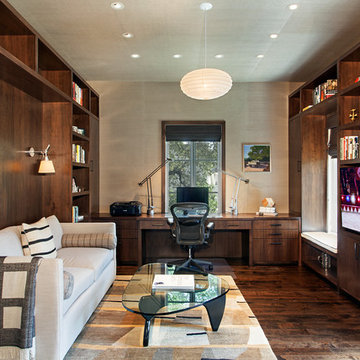
Tommy Kile
Idee per un grande studio design con pareti beige, parquet scuro, nessun camino, scrivania incassata e pavimento marrone
Idee per un grande studio design con pareti beige, parquet scuro, nessun camino, scrivania incassata e pavimento marrone

The main seating area in the living room pops a red modern classic sofa complimented by a custom Roi James painting. Custom stone tables can be re-arranged to fit entertaining and relaxing. Photo by Whit Preston.
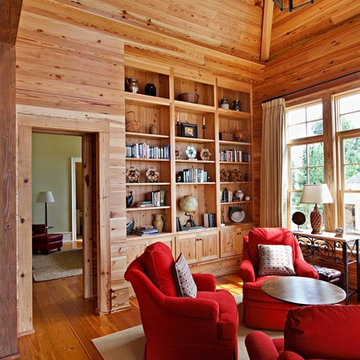
Reclaimed wood is everywhere! Not just perfect for floors, but beautiful ceilings, beams, mantles and stairs can be manufactured from the 19th and 20th century distilleries and warehouses being dismantled.
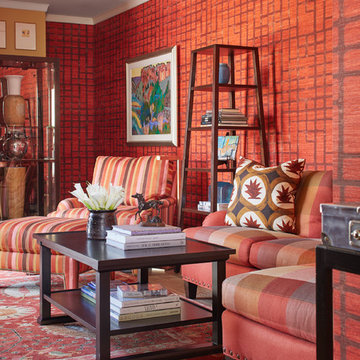
Idee per un soggiorno eclettico di medie dimensioni e chiuso con sala formale, pareti rosse, parquet scuro, nessun camino, nessuna TV e pavimento marrone
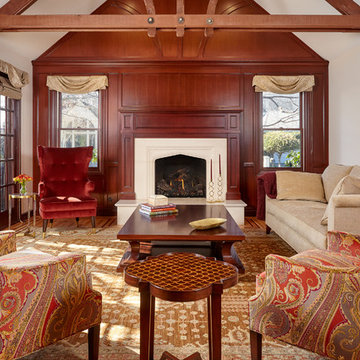
Traditional Living Room with tall vaulted ceilings, french doors, a wood panel wall, and cast fireplace surround. This elegant room is is furnished with a sofa, large coffee table, side tables, tufted wingback chair, and upholstered arm chair. The original home had a dated brick fireplace. Aside from the fireplace cast surround, stone hearth, and cherry wood mantel, the other woodwork is original.
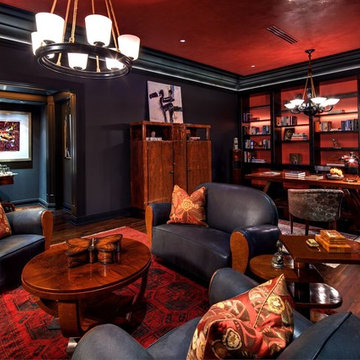
Esempio di un grande ufficio nordico con pareti nere, parquet scuro e scrivania autoportante
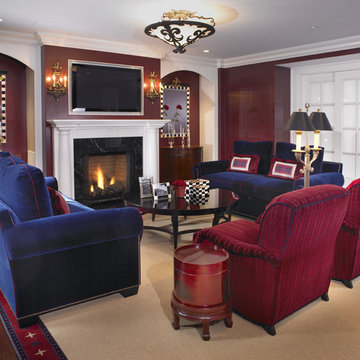
Cozy living room with Red Sox inspired color palette.
Designer: Susanne Novik Interiors
Photographer: Gary Sloan Studios
General Contractor: Woodmeister Master Builders
2.388 Foto di case e interni rossi
3


















